10114 Paradise Circle, Chandler, TX 75758
Local realty services provided by:Better Homes and Gardens Real Estate I-20 Team
10114 Paradise Circle,Chandler, TX 75758
$149,900
- 3 Beds
- 2 Baths
- 1,564 sq. ft.
- Mobile / Manufactured
- Pending
Listed by: julie evans
Office: fathom realty, llc.
MLS#:25004591
Source:TX_GTAR
Price summary
- Price:$149,900
- Price per sq. ft.:$95.84
About this home
Seller offering $5,000 BUYER BONUS FOR CLOSING COSTS plus NEW PRICE!!! This beautiful home offers stunning views of the lake, both from the interior and the screened-in front porch. Inside, you'll find three spacious bedrooms and a large family room with a cozy wood-burning fireplace, perfect for relaxing with family and friends. The expansive kitchen is equipped with plenty of cabinetry, plus additional cabinets on the side for even more storage. A spacious pantry provides even more room to organize your essentials. The kitchen windows frame an amazing view of the lake, making cooking and dining a delightful experience. Two additional storage rooms, flooded with natural light, offer ample space for all your belongings. The home is complemented by two separate yard areas—ideal for play, pets, or outdoor activities. Plus, with easy access to the community pool, play area, and tennis courts, you'll have everything you need for relaxation and recreation right at your doorstep. The refrigerator will remain with the home, adding to the convenience. This property is truly a perfect blend of comfort, functionality, and natural beauty. Some photos have been virtually staged.
Contact an agent
Home facts
- Year built:1982
- Listing ID #:25004591
- Added:240 day(s) ago
- Updated:November 22, 2025 at 04:00 AM
Rooms and interior
- Bedrooms:3
- Total bathrooms:2
- Full bathrooms:2
- Living area:1,564 sq. ft.
Heating and cooling
- Cooling:Central Electric
- Heating:Central/Electric
Structure and exterior
- Roof:Composition
- Year built:1982
- Building area:1,564 sq. ft.
Schools
- High school:Brownsboro
- Middle school:Brownsboro
- Elementary school:Brownsboro
Utilities
- Water:Public
- Sewer:Conventional Septic
Finances and disclosures
- Price:$149,900
- Price per sq. ft.:$95.84
- Tax amount:$785
New listings near 10114 Paradise Circle
- New
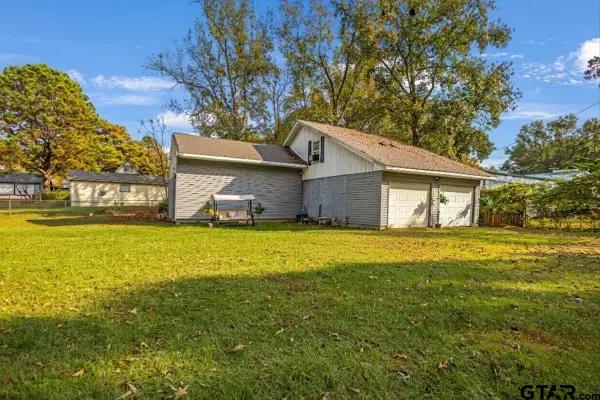 $150,000Active1 beds 2 baths1,549 sq. ft.
$150,000Active1 beds 2 baths1,549 sq. ft.20741 Meadowbrook Drive, Chandler, TX 75758
MLS# 25017003Listed by: KRISTI MARTIN REALTOR LLC - New
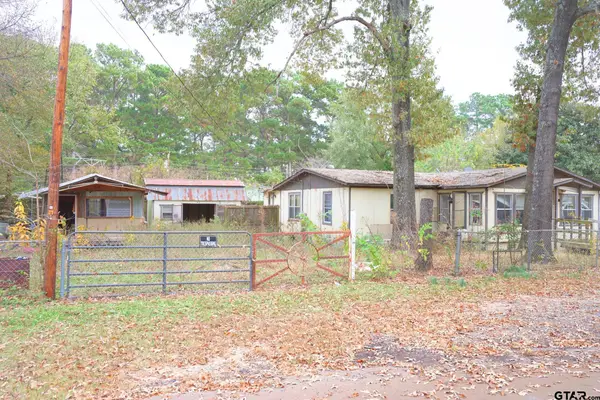 $23,000Active2 beds 2 baths1,740 sq. ft.
$23,000Active2 beds 2 baths1,740 sq. ft.4787 Oak Gate Dr, Chandler, TX 75758
MLS# 25016975Listed by: SOUTHERN CHARM REAL ESTATE - New
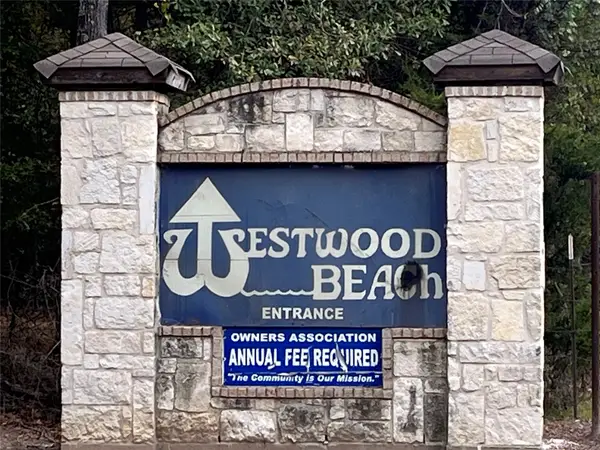 $70,000Active3 beds 2 baths1,232 sq. ft.
$70,000Active3 beds 2 baths1,232 sq. ft.21605 Sundown Road, Chandler, TX 75758
MLS# 21112503Listed by: NELSON REALTY - New
 $649,999Active4 beds 4 baths3,448 sq. ft.
$649,999Active4 beds 4 baths3,448 sq. ft.610 FM 2010, Chandler, TX 75758
MLS# 25016676Listed by: SHILLING REAL ESTATE COMPANY - New
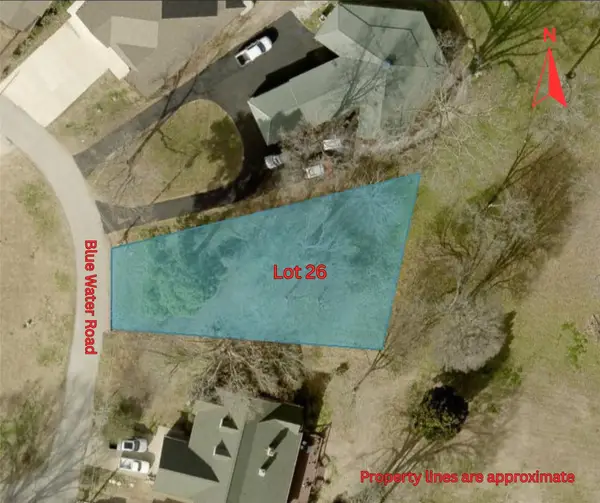 $285,000Active0.25 Acres
$285,000Active0.25 AcresTBD Blue Water Road, Chandler, TX 75758
MLS# 21112865Listed by: EXIT REALTY PRO - New
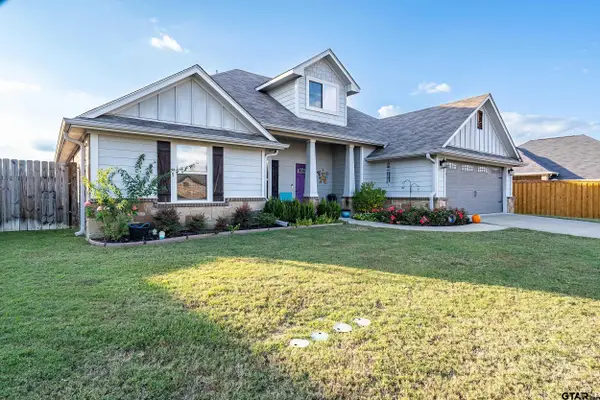 $389,900Active4 beds 3 baths2,240 sq. ft.
$389,900Active4 beds 3 baths2,240 sq. ft.706 Reno Dr, Chandler, TX 75758
MLS# 25016641Listed by: ONE ROCK - New
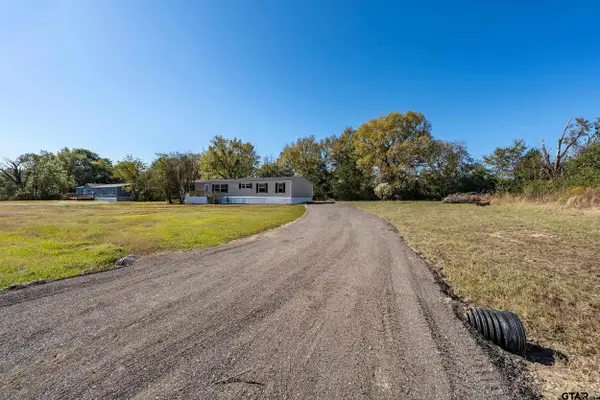 $179,900Active4 beds 2 baths2,044 sq. ft.
$179,900Active4 beds 2 baths2,044 sq. ft.1121 Pecan Ridge, Chandler, TX 75758
MLS# 25016645Listed by: ONE ROCK - New
 $115,000Active3 beds 2 baths1,624 sq. ft.
$115,000Active3 beds 2 baths1,624 sq. ft.20625 Pine Drive, Chandler, TX 75758
MLS# 21111228Listed by: ULTIMA REAL ESTATE 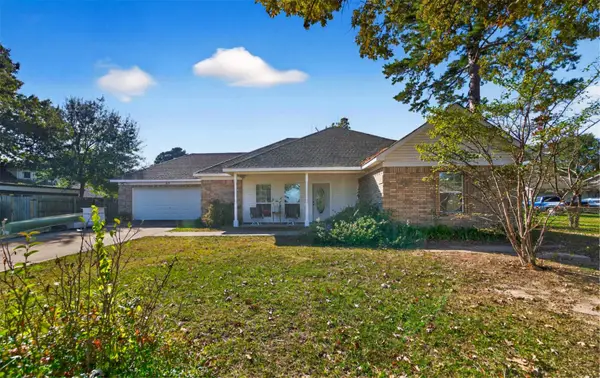 $365,000Active3 beds 2 baths1,424 sq. ft.
$365,000Active3 beds 2 baths1,424 sq. ft.517 Wildewood Drive, Chandler, TX 75758
MLS# 21109062Listed by: KELLER WILLIAMS REALTY-TYLER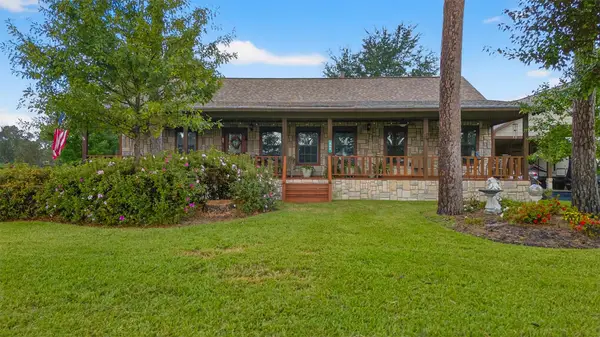 $380,000Active3 beds 2 baths1,664 sq. ft.
$380,000Active3 beds 2 baths1,664 sq. ft.509 Wildewood Drive, Chandler, TX 75758
MLS# 21108964Listed by: KELLER WILLIAMS REALTY-TYLER
