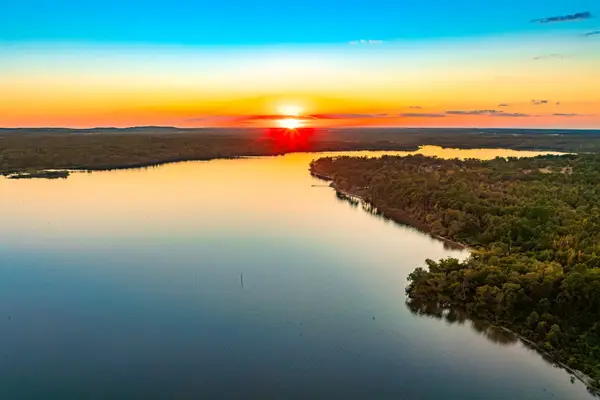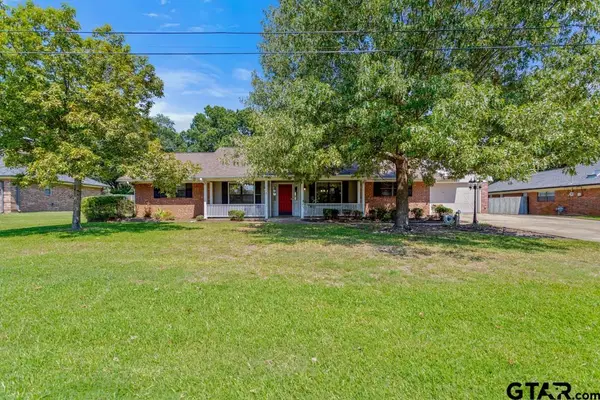1067 Beachside Drive, Chandler, TX 75758
Local realty services provided by:Better Homes and Gardens Real Estate I-20 Team
1067 Beachside Drive,Chandler, TX 75758
$380,000
- 2 Beds
- 2 Baths
- 1,405 sq. ft.
- Single family
- Active
Listed by:hollie satterfield
Office:exp realty, llc-tyler
MLS#:25012426
Source:TX_GTAR
Price summary
- Price:$380,000
- Price per sq. ft.:$270.46
About this home
Escape to your own private oasis with this stunning waterfront cottage that could be yours! Nestled on 120' of Lake Palestine shoreline, this idyllic property offers wide open views with an oversized yard, dock, and boathouse, providing the perfect setting for a weekend retreat or a tranquil permanent residence. Even in a subdivision, you'll see that privacy is paramount, and you can enhance it further by closing the wooden privacy fence at the driveway, ensuring a secluded haven for you and your loved ones. As you step inside, you'll be greeted by a great room adorned with a wall of windows, allowing natural light to filter in and providing a mesmerizing panorama of the sparkling lake. Cozy up by the wood-burning fireplace on chilly evenings, or step outside onto the deck and immerse yourself in the serenity of the surroundings. The kitchen features an island, composite sink, stainless steel range, built-in microwave, dishwasher, and a stylish black fridge that stay with the home. With two bedrooms and two baths thoughtfully positioned on opposite sides of the house, privacy and comfort are guaranteed. Every detail has been carefully considered, from the custom blinds that add a touch of elegance to the french drain and gutters that provide practicality and convenience. This exceptional property boasts a two-car carport that not only shelters your vehicles but also serves as additional storage space and even includes a small shop. You'll enjoy miles of open water views and easy access to the water from the custom boathouse with roll-up door, electric boat lift and two electric jet ski lifts, allowing you to indulge in your favorite water activities. The vinyl-capped bulkhead ensures durability and longevity. Don't miss this incredible opportunity to own a waterfront retreat. Embrace the beauty of nature, relax, and enjoy the tranquil surroundings. Schedule a viewing today and make this dream home a reality!
Contact an agent
Home facts
- Year built:1973
- Listing ID #:25012426
- Added:130 day(s) ago
- Updated:October 01, 2025 at 02:43 PM
Rooms and interior
- Bedrooms:2
- Total bathrooms:2
- Full bathrooms:2
- Living area:1,405 sq. ft.
Heating and cooling
- Cooling:Central Electric
- Heating:Central/Electric
Structure and exterior
- Roof:Aluminum or Metal
- Year built:1973
- Building area:1,405 sq. ft.
Schools
- High school:Brownsboro
- Middle school:Brownsboro
- Elementary school:Chandler
Utilities
- Water:Public
- Sewer:Aerobic Septic System
Finances and disclosures
- Price:$380,000
- Price per sq. ft.:$270.46
- Tax amount:$6,200
New listings near 1067 Beachside Drive
- New
 $9,995,000Active650 Acres
$9,995,000Active650 Acres0 Cr-3411, Chandler, TX 75758
MLS# 21073851Listed by: KELLER WILLIAMS REALTY - New
 $4,995,000Active265 Acres
$4,995,000Active265 Acres00 Cr-3411, Chandler, TX 75758
MLS# 21073900Listed by: KELLER WILLIAMS REALTY - New
 $194,900Active2 beds 1 baths1,008 sq. ft.
$194,900Active2 beds 1 baths1,008 sq. ft.20985 Lee Lane, Chandler, TX 75758
MLS# 25014413Listed by: NANCY BEST REALTY - New
 $290,000Active3 beds 2 baths1,538 sq. ft.
$290,000Active3 beds 2 baths1,538 sq. ft.110 Haley Lane, Chandler, TX 75758
MLS# 25014402Listed by: EXP REALTY, LLC-AUSTIN - New
 $307,000Active3 beds 2 baths1,676 sq. ft.
$307,000Active3 beds 2 baths1,676 sq. ft.102 Fairway St., Chandler, TX 75758
MLS# 25014322Listed by: COLDWELL BANKER LENHART - LGV - New
 $249,000Active3 beds 1 baths2,516 sq. ft.
$249,000Active3 beds 1 baths2,516 sq. ft.5026 Lost Pine Drive, Chandler, TX 75758
MLS# 21066979Listed by: KW-CEDAR CREEK LAKE PROPERTIES - New
 $279,000Active0.4 Acres
$279,000Active0.4 Acres2450 CR 3412, Chandler, TX 75758
MLS# 25014240Listed by: LAKE HOMES REALTY, LLC - New
 $359,999Active3 beds 2 baths1,953 sq. ft.
$359,999Active3 beds 2 baths1,953 sq. ft.1914 W Royal Drive, Chandler, TX 75758
MLS# 25014172Listed by: TEXAS REAL ESTATE EXECUTIVES  $699,000Active3 beds 3 baths1,760 sq. ft.
$699,000Active3 beds 3 baths1,760 sq. ft.1000 W Main St, Chandler, TX 75758
MLS# 25014041Listed by: GOOD REALTY $335,000Active4 beds 3 baths3,778 sq. ft.
$335,000Active4 beds 3 baths3,778 sq. ft.601 Charmwood, Chandler, TX 75758
MLS# 25013782Listed by: NEXTHOME NEIGHBORS
