1106 Ripplewood Circle, Chandler, TX 75758
Local realty services provided by:Better Homes and Gardens Real Estate Senter, REALTORS(R)
Listed by: lissa groter855-450-0442
Office: real
MLS#:20865640
Source:GDAR
Price summary
- Price:$246,000
- Price per sq. ft.:$162.91
- Monthly HOA dues:$54.17
About this home
This home is the Lincoln Plan from the NHC Liberty Series, offering 4 bedrooms, 2 bathrooms, and a 2-car garage with a garage door opener. The single story home is almost brand new, sold in the middle of 2024.
Upon entering, you’ll find three secondary bedrooms, a full-sized bathroom, and a conveniently located laundry room. The heart of the home is the open-concept kitchen with stainless steel appliances, overlooking the dining area and spacious family room with high ceilings, making it perfect for hosting or everyday living.
Toward the back of the home, the primary suite is separate from the secondary bedrooms, offering privacy and a peaceful retreat. It is complete with an en suite bathroom, dual vanities, and a walk-in closet.
This home in Chandler Texas is located in the desirable River Oaks at Sawmill community. Just minutes from Tyler and Lake Palestine and only 90 minutes to Dallas, you're close to everything you need but far from the hustle and bustle!
Contact an agent
Home facts
- Year built:2024
- Listing ID #:20865640
- Added:258 day(s) ago
- Updated:November 22, 2025 at 12:41 PM
Rooms and interior
- Bedrooms:4
- Total bathrooms:2
- Full bathrooms:2
- Living area:1,510 sq. ft.
Heating and cooling
- Cooling:Ceiling Fans, Central Air
- Heating:Central
Structure and exterior
- Year built:2024
- Building area:1,510 sq. ft.
- Lot area:0.16 Acres
Schools
- High school:Brownsboro
- Elementary school:Chandler
Finances and disclosures
- Price:$246,000
- Price per sq. ft.:$162.91
- Tax amount:$392
New listings near 1106 Ripplewood Circle
- New
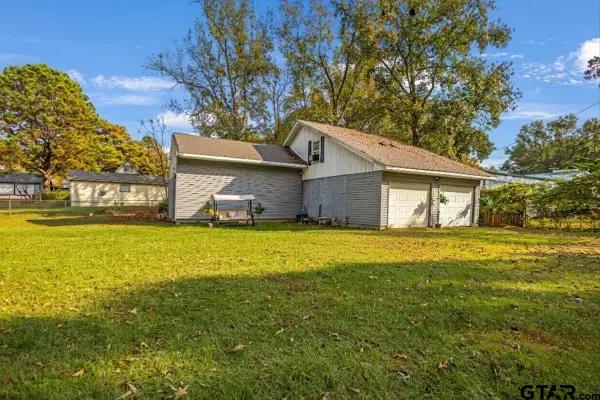 $150,000Active1 beds 2 baths1,549 sq. ft.
$150,000Active1 beds 2 baths1,549 sq. ft.20741 Meadowbrook Drive, Chandler, TX 75758
MLS# 25017003Listed by: KRISTI MARTIN REALTOR LLC - New
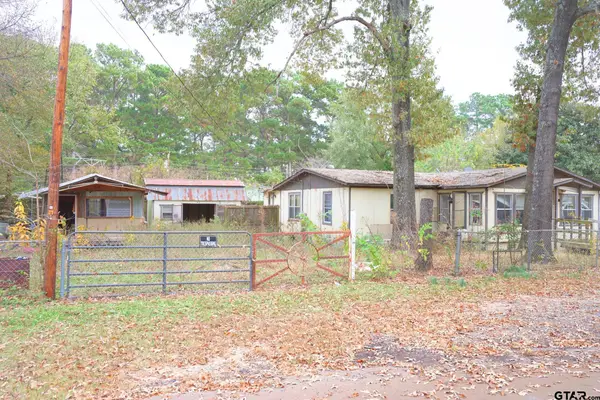 $23,000Active2 beds 2 baths1,740 sq. ft.
$23,000Active2 beds 2 baths1,740 sq. ft.4787 Oak Gate Dr, Chandler, TX 75758
MLS# 25016975Listed by: SOUTHERN CHARM REAL ESTATE - New
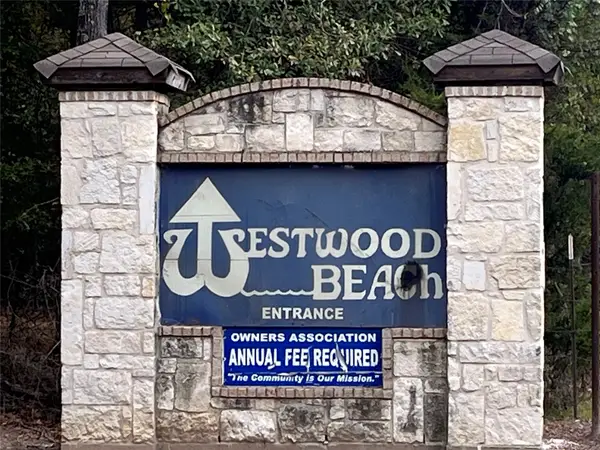 $70,000Active3 beds 2 baths1,232 sq. ft.
$70,000Active3 beds 2 baths1,232 sq. ft.21605 Sundown Road, Chandler, TX 75758
MLS# 21112503Listed by: NELSON REALTY - New
 $649,999Active4 beds 4 baths3,448 sq. ft.
$649,999Active4 beds 4 baths3,448 sq. ft.610 FM 2010, Chandler, TX 75758
MLS# 25016676Listed by: SHILLING REAL ESTATE COMPANY - New
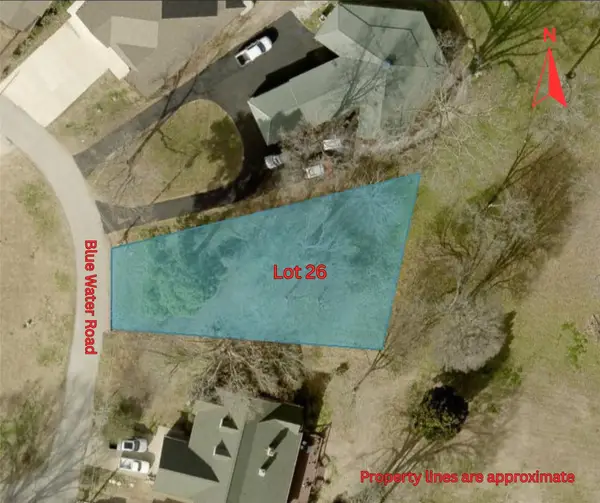 $285,000Active0.25 Acres
$285,000Active0.25 AcresTBD Blue Water Road, Chandler, TX 75758
MLS# 21112865Listed by: EXIT REALTY PRO - New
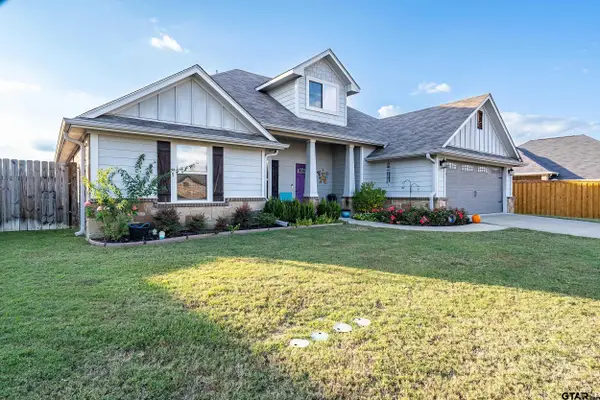 $389,900Active4 beds 3 baths2,240 sq. ft.
$389,900Active4 beds 3 baths2,240 sq. ft.706 Reno Dr, Chandler, TX 75758
MLS# 25016641Listed by: ONE ROCK - New
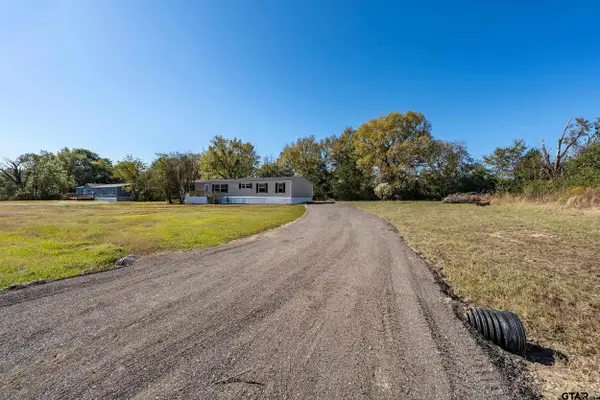 $179,900Active4 beds 2 baths2,044 sq. ft.
$179,900Active4 beds 2 baths2,044 sq. ft.1121 Pecan Ridge, Chandler, TX 75758
MLS# 25016645Listed by: ONE ROCK - New
 $115,000Active3 beds 2 baths1,624 sq. ft.
$115,000Active3 beds 2 baths1,624 sq. ft.20625 Pine Drive, Chandler, TX 75758
MLS# 21111228Listed by: ULTIMA REAL ESTATE - New
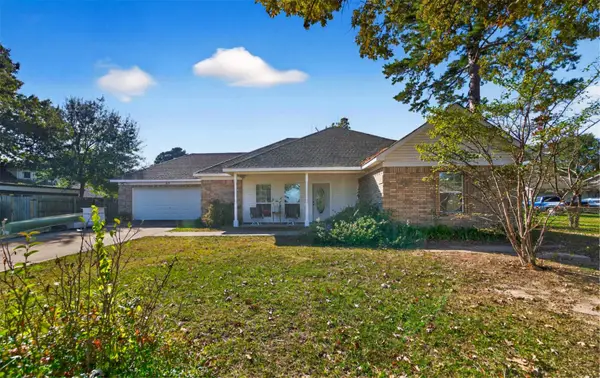 $365,000Active3 beds 2 baths1,424 sq. ft.
$365,000Active3 beds 2 baths1,424 sq. ft.517 Wildewood Drive, Chandler, TX 75758
MLS# 21109062Listed by: KELLER WILLIAMS REALTY-TYLER 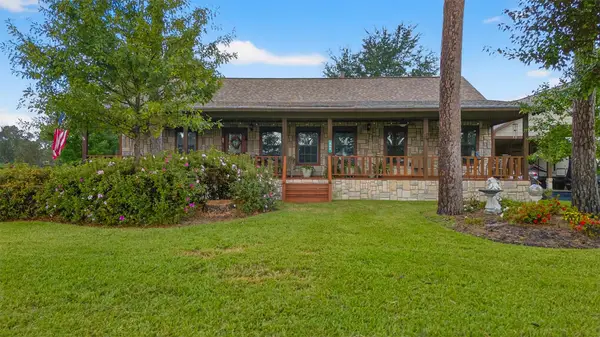 $380,000Active3 beds 2 baths1,664 sq. ft.
$380,000Active3 beds 2 baths1,664 sq. ft.509 Wildewood Drive, Chandler, TX 75758
MLS# 21108964Listed by: KELLER WILLIAMS REALTY-TYLER
