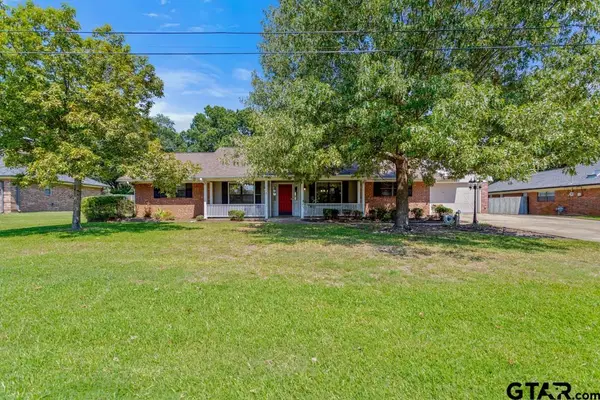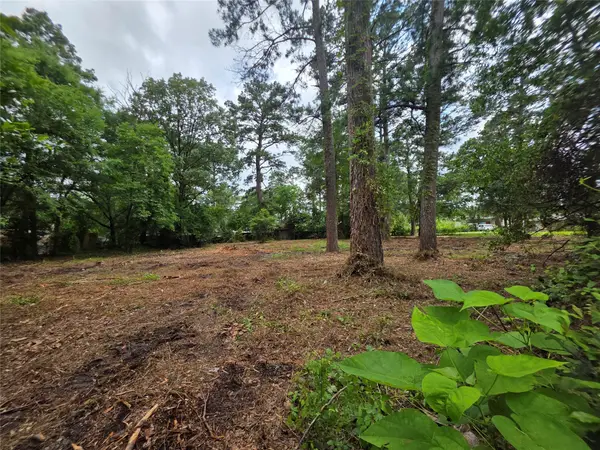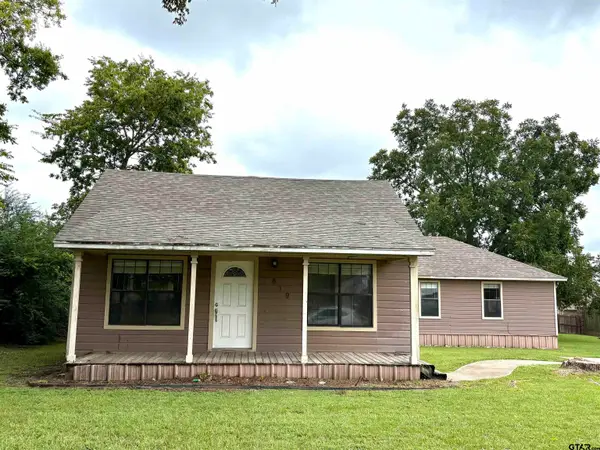202 Parker Oaks, Chandler, TX 75758
Local realty services provided by:Better Homes and Gardens Real Estate I-20 Team
Listed by:noahmi parra
Office:jason mitchell real estate texas, llc.
MLS#:24015688
Source:TX_GTAR
Price summary
- Price:$283,990
- Price per sq. ft.:$71
About this home
*** FLASH SALE*** More Space, Less Money! Introducing The Taft, part of our Liberty Series, offering an expansive layout with 6 bedrooms, 4 baths, and a 2-car garage, all within 4,000 sq. ft. of thoughtfully designed living space. This home gives you everything you need and more—perfect for growing families or anyone who values both comfort and flexibility. The Taft boasts a versatile floor plan that includes two primary suites, a loft, an office, and flexible living spaces to accommodate all of your lifestyle needs. The main level features a primary bedroom and guest bedroom, while the second floor includes four additional spacious bedrooms, ensuring everyone has their own space. The Taft isn’t just about a beautiful home—it's about a beautiful life. Nestled in a community as serene as River Oaks at Sawmill, you’ll enjoy easy access to Chandler, Texas, where you can explore attractions like the Stillwater Farmers Market, The Caldwell Zoo, Green Goat Winery, and the Aviation Museum. Located just 15 minutes from Tyler and 1.5 hours from Dallas, you’ll be close to all the amenities you need while still being far enough away to enjoy peaceful, suburban living. With The Taft, you’re getting more space, more features, and more value for your money, all within a vibrant and welcoming community. Come see why this home is the perfect fit for you and your family!
Contact an agent
Home facts
- Year built:2024
- Listing ID #:24015688
- Added:315 day(s) ago
- Updated:September 29, 2025 at 02:45 PM
Rooms and interior
- Bedrooms:6
- Total bathrooms:4
- Full bathrooms:4
- Living area:4,000 sq. ft.
Heating and cooling
- Cooling:Central Electric
- Heating:Central/Electric
Structure and exterior
- Roof:Composition
- Year built:2024
- Building area:4,000 sq. ft.
Schools
- High school:Brownsboro
- Middle school:Brownsboro
- Elementary school:Chandler
Finances and disclosures
- Price:$283,990
- Price per sq. ft.:$71
New listings near 202 Parker Oaks
- New
 $194,900Active2 beds 1 baths1,008 sq. ft.
$194,900Active2 beds 1 baths1,008 sq. ft.20985 Lee Lane, Chandler, TX 75758
MLS# 25014413Listed by: NANCY BEST REALTY - New
 $290,000Active3 beds 2 baths1,538 sq. ft.
$290,000Active3 beds 2 baths1,538 sq. ft.110 Haley Lane, Chandler, TX 75758
MLS# 25014402Listed by: EXP REALTY, LLC-AUSTIN - New
 $307,000Active3 beds 2 baths1,676 sq. ft.
$307,000Active3 beds 2 baths1,676 sq. ft.102 Fairway St., Chandler, TX 75758
MLS# 25014322Listed by: COLDWELL BANKER LENHART - LGV - New
 $249,000Active3 beds 1 baths2,516 sq. ft.
$249,000Active3 beds 1 baths2,516 sq. ft.5026 Lost Pine Drive, Chandler, TX 75758
MLS# 21066979Listed by: KW-CEDAR CREEK LAKE PROPERTIES - New
 $279,000Active0.4 Acres
$279,000Active0.4 Acres2450 CR 3412, Chandler, TX 75758
MLS# 25014240Listed by: LAKE HOMES REALTY, LLC - New
 $359,999Active3 beds 2 baths1,953 sq. ft.
$359,999Active3 beds 2 baths1,953 sq. ft.1914 W Royal Drive, Chandler, TX 75758
MLS# 25014172Listed by: TEXAS REAL ESTATE EXECUTIVES - New
 $699,000Active3 beds 3 baths1,760 sq. ft.
$699,000Active3 beds 3 baths1,760 sq. ft.1000 W Main St, Chandler, TX 75758
MLS# 25014041Listed by: GOOD REALTY  $335,000Active4 beds 3 baths3,778 sq. ft.
$335,000Active4 beds 3 baths3,778 sq. ft.601 Charmwood, Chandler, TX 75758
MLS# 25013782Listed by: NEXTHOME NEIGHBORS $54,000Active0.65 Acres
$54,000Active0.65 Acres20812 Clinton, Chandler, TX 75758
MLS# 21058311Listed by: KELLER WILLIAMS REALTY-TYLER $199,000Active4 beds 3 baths2,154 sq. ft.
$199,000Active4 beds 3 baths2,154 sq. ft.619 Martin, Chandler, TX 75758
MLS# 25013671Listed by: GOOD REALTY
