203 Parker Oaks Dr, Chandler, TX 75758
Local realty services provided by:Better Homes and Gardens Real Estate I-20 Team
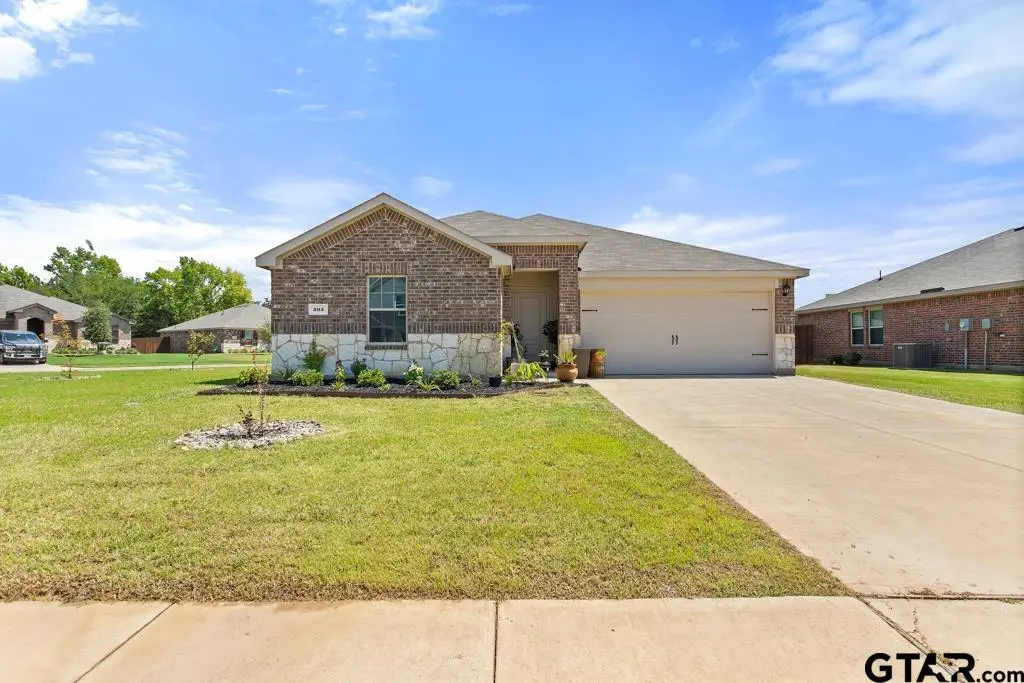
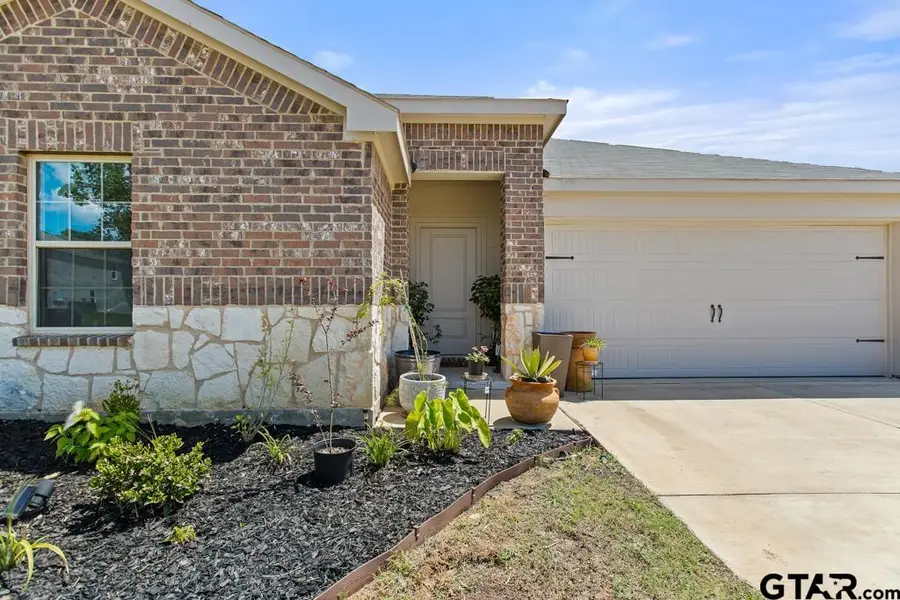
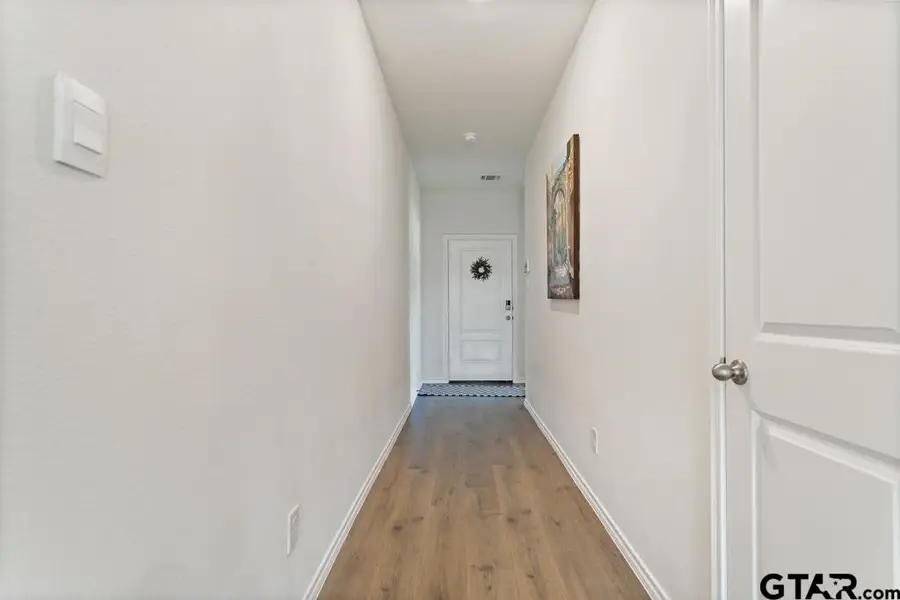
203 Parker Oaks Dr,Chandler, TX 75758
$295,000
- 4 Beds
- 2 Baths
- 1,796 sq. ft.
- Single family
- Active
Listed by:dee martin
Office:re/max alight
MLS#:25009719
Source:TX_GTAR
Price summary
- Price:$295,000
- Price per sq. ft.:$164.25
About this home
Pretty brick and stone exterior! This like-new home with 4 bedrooms and 2 baths on a corner lot in Chandler, Texas is ready for it's new owners! Lovely curb appeal draws you into the entry hall. Guest bedrooms and a full bath are on the front of the house off the entry. Living room has tons of natural light, vinyl plank flooring, and decorative fireplace. Plenty of room for you to spread out. Open kitchen has breakfast bar island, quartz counter tops, stained cabinetry, pantry, glass cook top range, built-in microwave, stainless steel dishwasher, and disposal. Plenty of storage and counter top space to entertain. Breakfast nook is welcoming with more windows, and a door that leads to the covered back patio with neat extended open patio with rock and concrete block--beautiful! Great fenced back yard on this larger lot is perfect for pets or kiddos. Primary bedroom is on the back of the house. Ensuite bath has large vanity, walk-in shower, storage shelves, and ample closet space. Utility room and two-car garage. Nice home that has been well maintained. Ready for you!
Contact an agent
Home facts
- Year built:2023
- Listing Id #:25009719
- Added:38 day(s) ago
- Updated:August 04, 2025 at 02:36 PM
Rooms and interior
- Bedrooms:4
- Total bathrooms:2
- Full bathrooms:2
- Living area:1,796 sq. ft.
Heating and cooling
- Cooling:Central Electric
- Heating:Central/Electric
Structure and exterior
- Roof:Composition
- Year built:2023
- Building area:1,796 sq. ft.
- Lot area:0.31 Acres
Schools
- High school:Brownsboro
- Middle school:Brownsboro
- Elementary school:Brownsboro
Utilities
- Water:Public
- Sewer:Public Sewer
Finances and disclosures
- Price:$295,000
- Price per sq. ft.:$164.25
- Tax amount:$8,284
New listings near 203 Parker Oaks Dr
- New
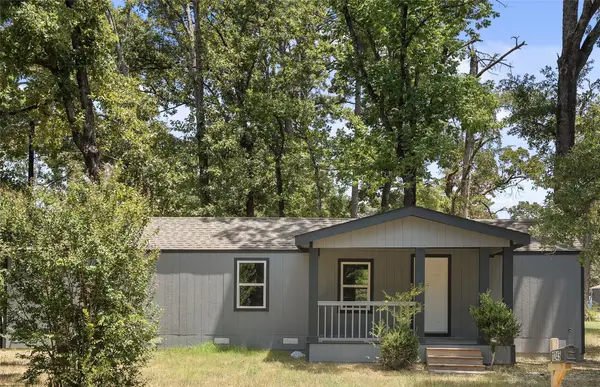 $83,900Active2 beds 1 baths840 sq. ft.
$83,900Active2 beds 1 baths840 sq. ft.1245 Timberlake Road, Chandler, TX 75758
MLS# 21015955Listed by: LPT REALTY LLC - New
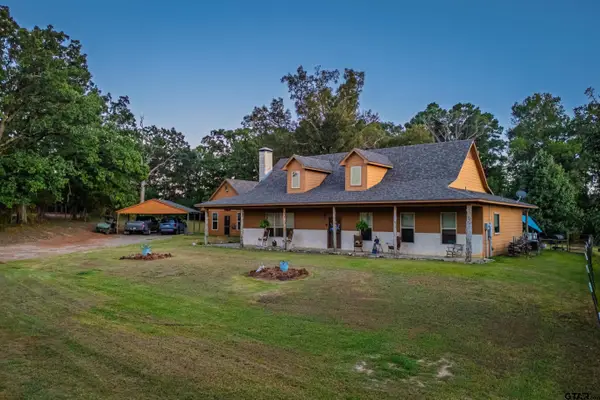 $1,075,000Active3 beds 3 baths2,100 sq. ft.
$1,075,000Active3 beds 3 baths2,100 sq. ft.12701 FM 2010, Chandler, TX 75758
MLS# 25011701Listed by: RE/MAX BENCHMARK - New
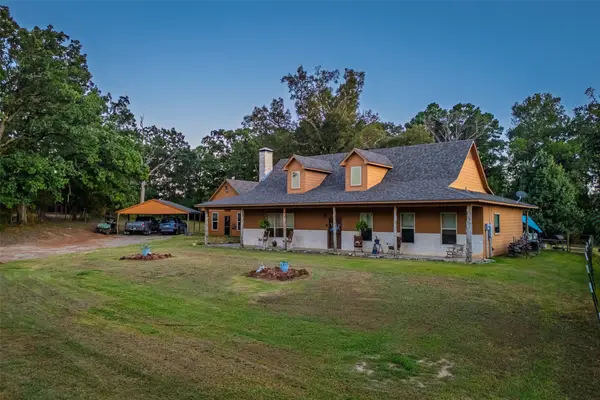 $1,075,000Active40.04 Acres
$1,075,000Active40.04 Acres12701 Fm 2010, Chandler, TX 75758
MLS# 21020743Listed by: RE/MAX BENCHMARK - New
 $459,000Active4 beds 4 baths3,571 sq. ft.
$459,000Active4 beds 4 baths3,571 sq. ft.906 Millstone Lane, Chandler, TX 75758
MLS# 25011652Listed by: GOOD REALTY - New
 $350,000Active1 beds 1 baths828 sq. ft.
$350,000Active1 beds 1 baths828 sq. ft.983 Beachside, Chandler, TX 75758
MLS# 25011635Listed by: EXP REALTY, LLC-TYLER - New
 $259,990Active3 beds 2 baths1,140 sq. ft.
$259,990Active3 beds 2 baths1,140 sq. ft.216 Wildewood Drive, Chandler, TX 75758
MLS# 21017765Listed by: MONUMENT REALTY 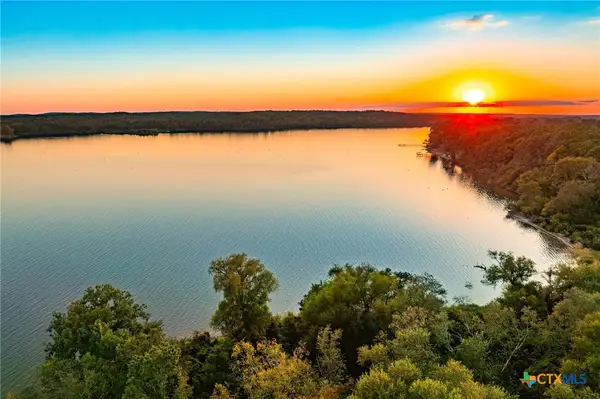 $9,995,000Active650 Acres
$9,995,000Active650 AcresTBD County Road 3411, Chandler, TX 75758
MLS# 575238Listed by: KELLER WILLIAMS REALTY - SW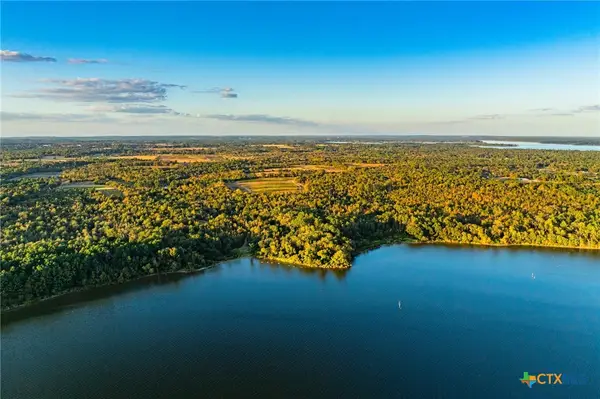 $4,995,000Active-- beds -- baths
$4,995,000Active-- beds -- baths00 County Road 3411, Chandler, TX 75758
MLS# 582717Listed by: KELLER WILLIAMS REALTY - SW- New
 $99,900Active2 beds 2 baths1,440 sq. ft.
$99,900Active2 beds 2 baths1,440 sq. ft.21541 Forest Grove Drive, Chandler, TX 75758
MLS# 25011499Listed by: REALTY ONE GROUP ROSE - New
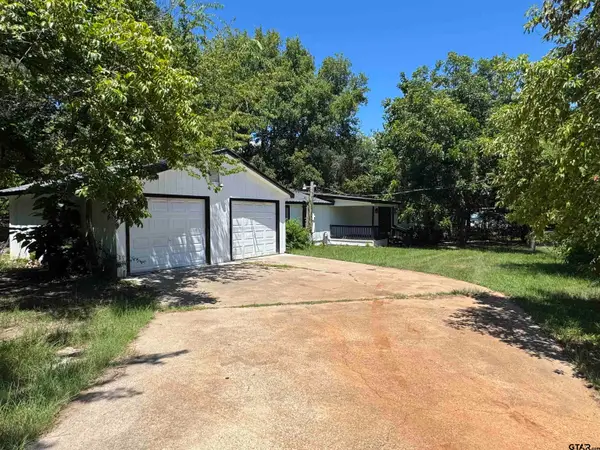 $135,000Active2 beds 2 baths900 sq. ft.
$135,000Active2 beds 2 baths900 sq. ft.20703 Sundial, Chandler, TX 75758
MLS# 25011472Listed by: MORTON REALTY GROUP

