4911 Sunrise Drive, Chandler, TX 75758
Local realty services provided by:Better Homes and Gardens Real Estate I-20 Team
4911 Sunrise Drive,Chandler, TX 75758
$899,900
- 3 Beds
- 2 Baths
- 2,641 sq. ft.
- Single family
- Active
Listed by: charlene hall
Office: palestine realty
MLS#:25007920
Source:TX_GTAR
Price summary
- Price:$899,900
- Price per sq. ft.:$340.74
About this home
This Lake Palestine gem HAS IT ALL! Your private waterfront oasis awaits! Enjoy stunning open-water views from your own backyard paradise, complete with a brand new gunite pool and hot tub, outdoor kitchen, and expansive patio area—perfect for entertaining or relaxing in style. Swim while overlooking the peaceful lake, or take advantage of the new boathouse, which includes an electric boat lift, dual jet ski lift, and a paddle boat/kayak ramp. A spacious 14x16 open deck and 16x20 covered area provide ample space for lounging and lakeside gatherings, while a 12x12 enclosed room with bar access makes year-round entertaining a breeze. Plus, a newly installed bulkhead adds both beauty and functionality to this exceptional property. Inside, the home features a warm and welcoming stone wood-burning fireplace in the family room, a formal dining room, office, a cozy breakfast nook, and a breakfast bar for casual meals. The split bedroom floor plan offers privacy and comfort for family and guests alike. Whether you're hosting summer parties, enjoying peaceful sunsets, sunrises, boating across Lake Palestine, this home is the total package for lakefront living. Don’t miss your chance to own this incredible waterfront retreat!
Contact an agent
Home facts
- Year built:2004
- Listing ID #:25007920
- Added:272 day(s) ago
- Updated:February 21, 2026 at 03:36 PM
Rooms and interior
- Bedrooms:3
- Total bathrooms:2
- Full bathrooms:2
- Living area:2,641 sq. ft.
Heating and cooling
- Cooling:Central Electric
- Heating:Central/Electric
Structure and exterior
- Roof:Composition
- Year built:2004
- Building area:2,641 sq. ft.
Schools
- High school:Brownsboro
- Middle school:Brownsboro
- Elementary school:Brownsboro
Utilities
- Water:Community
- Sewer:Conventional Septic
Finances and disclosures
- Price:$899,900
- Price per sq. ft.:$340.74
New listings near 4911 Sunrise Drive
- New
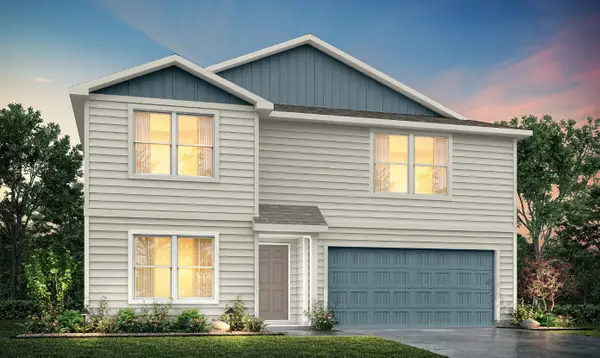 $273,490Active6 beds 4 baths4,000 sq. ft.
$273,490Active6 beds 4 baths4,000 sq. ft.402 Bluebonnet Circle, Chandler, TX 75758
MLS# 21186010Listed by: HOMESUSA.COM - New
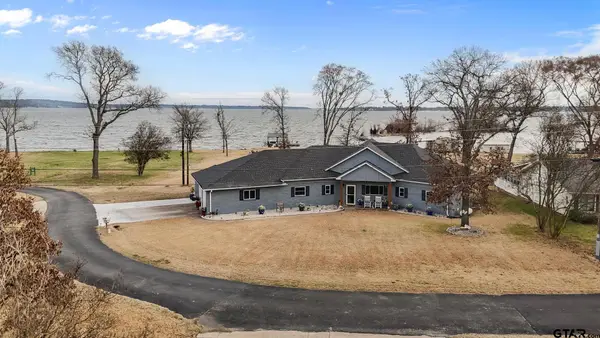 $840,000Active3 beds 2 baths2,212 sq. ft.
$840,000Active3 beds 2 baths2,212 sq. ft.21850 South Shore Drive, Chandler, TX 75758
MLS# 26002389Listed by: TEXAS REAL ESTATE EXECUTIVES - New
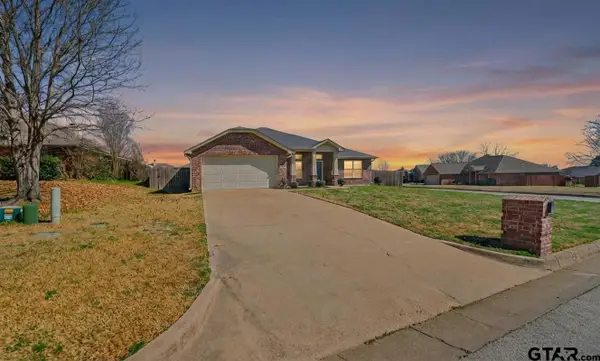 $280,000Active3 beds 2 baths1,410 sq. ft.
$280,000Active3 beds 2 baths1,410 sq. ft.106 Ally Kate Dr, Chandler, TX 75758
MLS# 26002260Listed by: FATHOM REALTY, LLC - New
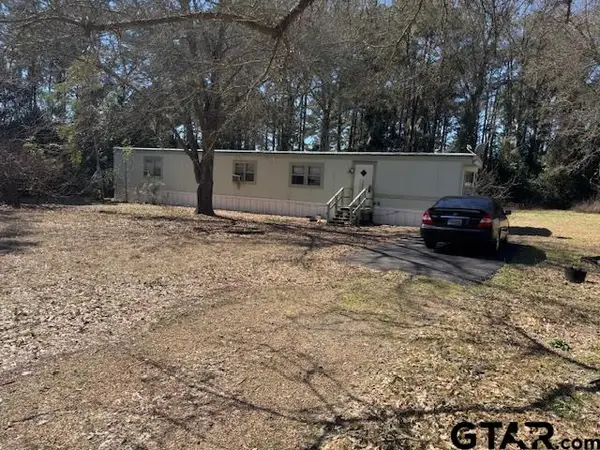 $49,500Active2 beds 2 baths980 sq. ft.
$49,500Active2 beds 2 baths980 sq. ft.2804 Oak Trail Shores Dr, Chandler, TX 75758
MLS# 26002241Listed by: COLDWELL BANKER APEX - TYLER - New
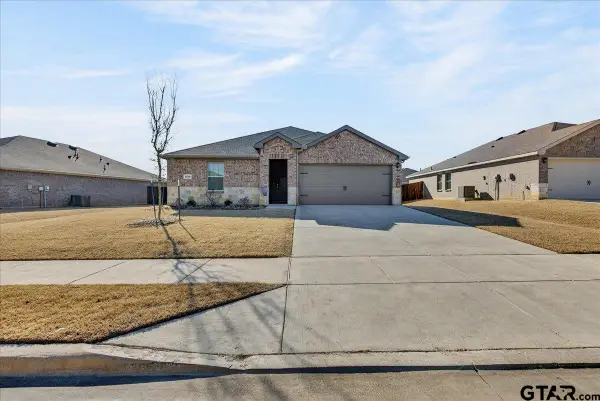 $249,000Active3 beds 2 baths1,447 sq. ft.
$249,000Active3 beds 2 baths1,447 sq. ft.1203 Hidden Valley Dr, Chandler, TX 75758
MLS# 26002175Listed by: KELLER WILLIAMS REALTY-TYLER - New
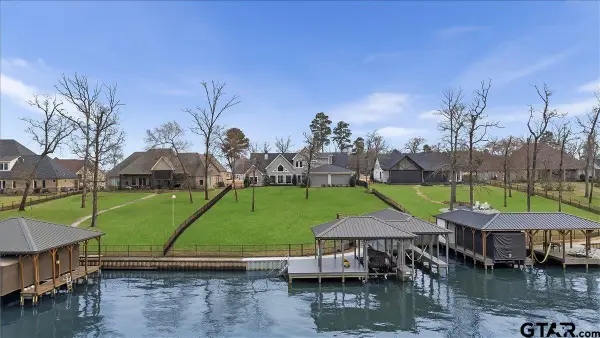 $1,599,000Active5 beds 5 baths3,855 sq. ft.
$1,599,000Active5 beds 5 baths3,855 sq. ft.5502 NATHAN DR, Chandler, TX 75758
MLS# 26002176Listed by: KELLER WILLIAMS REALTY-TYLER - New
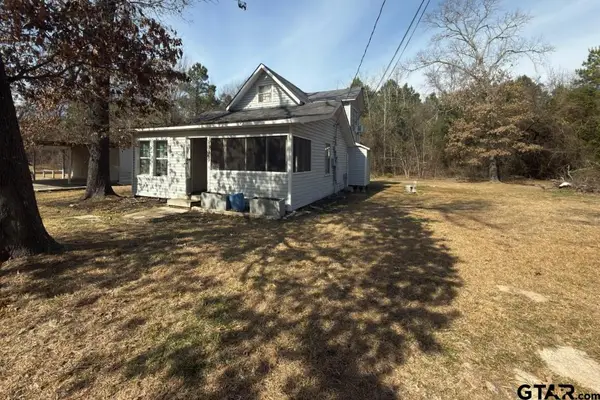 $60,000Active2 beds 1 baths1,436 sq. ft.
$60,000Active2 beds 1 baths1,436 sq. ft.20369 Parkside Dr, Chandler, TX 75758
MLS# 26002158Listed by: JOSEPH WALTER REALTY, LLC - New
 $264,990Active6 beds 4 baths4,000 sq. ft.
$264,990Active6 beds 4 baths4,000 sq. ft.202 Parker Oaks Drive, Chandler, TX 75758
MLS# 21179852Listed by: HOMESUSA.COM - New
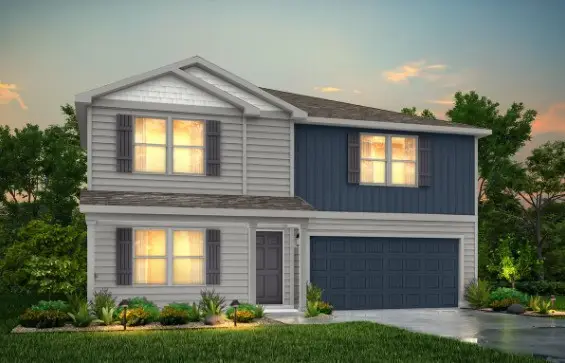 $257,990Active5 beds 3 baths2,600 sq. ft.
$257,990Active5 beds 3 baths2,600 sq. ft.1194 Clover Court, Chandler, TX 75758
MLS# 21179528Listed by: HOMESUSA.COM  $269,990Pending6 beds 4 baths4,000 sq. ft.
$269,990Pending6 beds 4 baths4,000 sq. ft.1203 Clover Court, Chandler, TX 75758
MLS# 21179536Listed by: HOMESUSA.COM

