521 Susie St, Chandler, TX 75758
Local realty services provided by:Better Homes and Gardens Real Estate I-20 Team
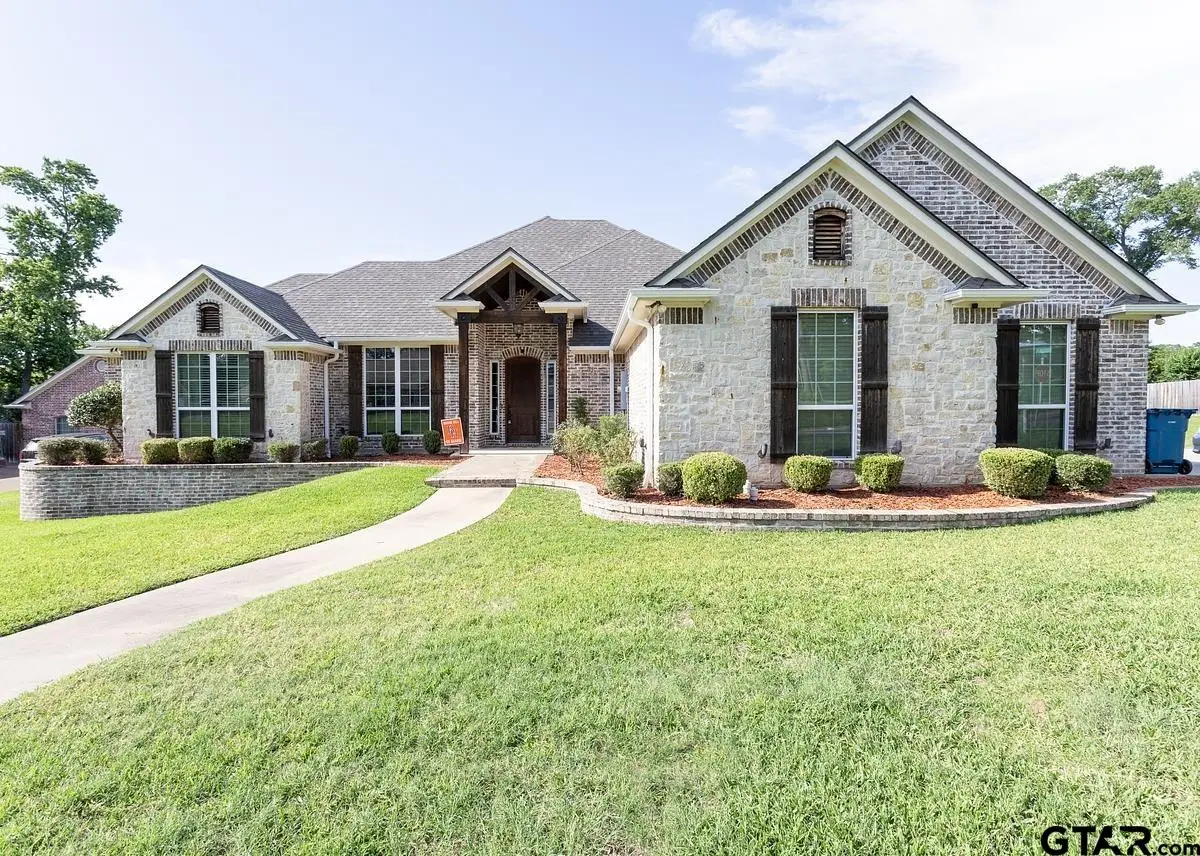

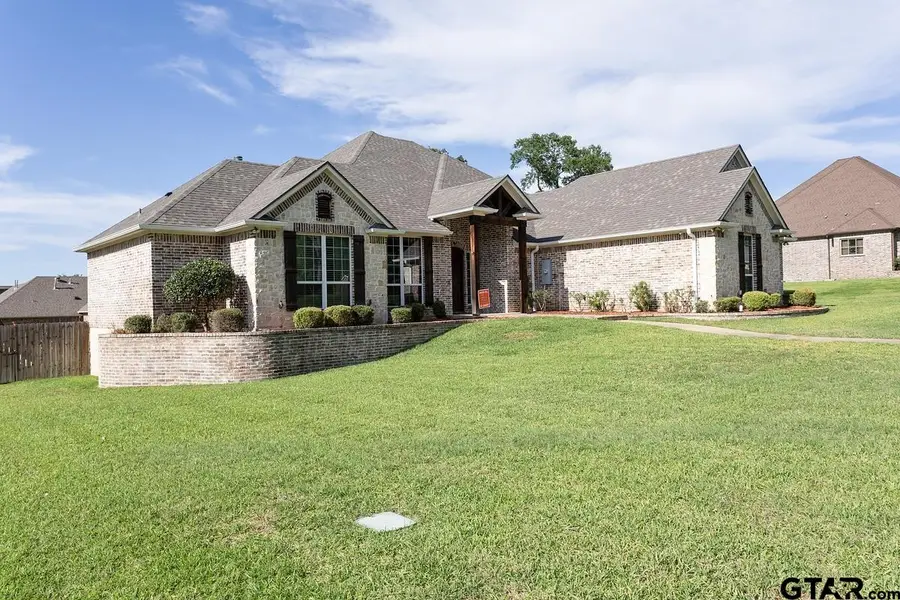
521 Susie St,Chandler, TX 75758
$544,900
- 3 Beds
- 4 Baths
- 3,019 sq. ft.
- Single family
- Active
Listed by:tonya mauldin
Office:fathom realty, llc.
MLS#:25007235
Source:TX_GTAR
Price summary
- Price:$544,900
- Price per sq. ft.:$180.49
About this home
Welcome to this beautifully appointed 3-bedroom, 3.5-bath luxury home situated on a spacious corner lot. Offering 3,019 square feet of thoughtfully designed living space, this home has been meticulously maintained and updated for modern comfort and style. Freshly painted with contemporary interior colors, this home features a brand-new roof and gutters installed in May 2025, along with recently replaced major systems, including two hot water heaters and an air conditioning unit (2024). A new water softener system with reverse osmosis filtration in the kitchen was also added in 2024. The gourmet kitchen is a chef’s dream, with a gas cooktop, granite countertops, custom cabinetry, stylish tile backsplash, and stainless steel appliances—including a recently replaced microwave, dishwasher, disposal, and ice machine. Additional kitchen highlights include under/over-cabinet lighting and a spacious walk-in pantry. Enjoy an open-concept layout with a large living area anchored by a beautiful stone corner fireplace with gas logs and a desirable split-bedroom floor plan for added privacy. A freshly painted dedicated office is conveniently located just off the foyer. The primary suite offers private backyard access, tray ceilings with indirect lighting, and a luxurious ensuite bath featuring a jetted corner soaking tub, dual vanities, and a large walk-in shower. The oversized walk-in closet connects directly to the laundry room, which includes a sink and abundant storage. Upstairs, is a state-of-the-art media room, complete with a projector, screen, attic storage access, and a whole-home Sonos sound system. The covered back patio is perfect for entertaining with a wood-burning fireplace, built-in prep and cook area, and mini fridge. The exterior also features a programmable security lighting system, sprinkler system, lush landscaping, and a fully fenced yard for added privacy. An oversized three-car garage connecting to a mudroom with storage. Move in ready!
Contact an agent
Home facts
- Year built:2011
- Listing Id #:25007235
- Added:92 day(s) ago
- Updated:August 12, 2025 at 03:05 PM
Rooms and interior
- Bedrooms:3
- Total bathrooms:4
- Full bathrooms:3
- Half bathrooms:1
- Living area:3,019 sq. ft.
Heating and cooling
- Cooling:Central Electric
- Heating:Central/Electric
Structure and exterior
- Roof:Composition
- Year built:2011
- Building area:3,019 sq. ft.
Schools
- High school:Brownsboro
- Middle school:Brownsboro
- Elementary school:Chandler
Utilities
- Water:Public
- Sewer:Public Sewer
Finances and disclosures
- Price:$544,900
- Price per sq. ft.:$180.49
- Tax amount:$10,930
New listings near 521 Susie St
- New
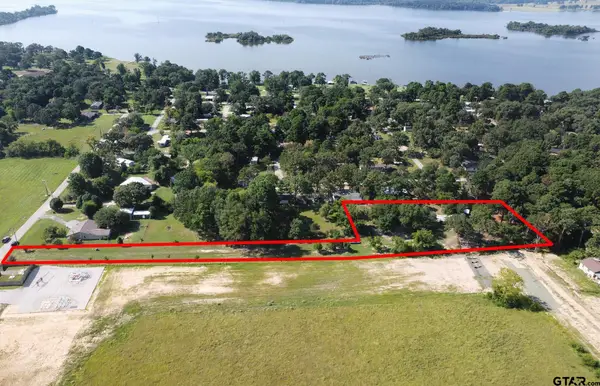 $55,000Active2.2 Acres
$55,000Active2.2 Acres1310 Martin, Chandler, TX 75758
MLS# 25012320Listed by: COLDWELL BANKER APEX - TYLER - New
 $33,949Active2 beds 1 baths732 sq. ft.
$33,949Active2 beds 1 baths732 sq. ft.125 Big Bend Drive, Chandler, TX 75758
MLS# 73178706Listed by: 1ST TEXAS REALTY SERVICES - New
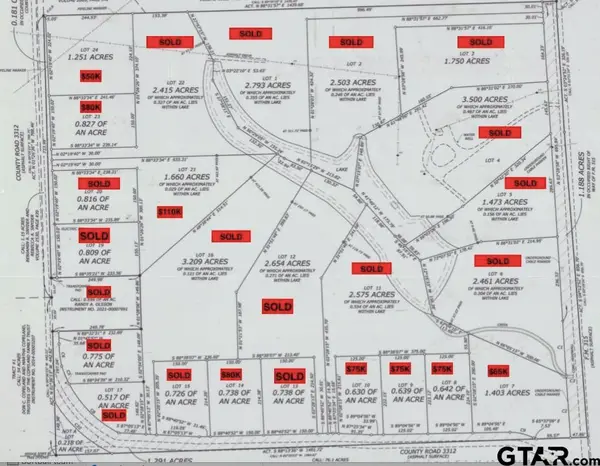 $110,000Active0.74 Acres
$110,000Active0.74 AcresLot 21 cr 3312, Chandler, TX 75758
MLS# 25012257Listed by: BEN FITZGERALD REAL ESTATE SVCS, LLC - New
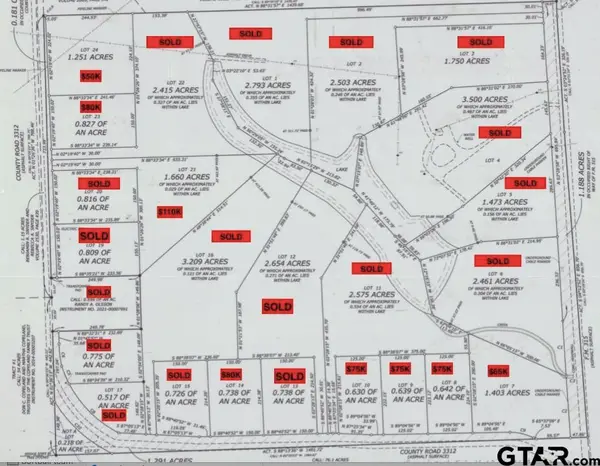 $80,000Active0.74 Acres
$80,000Active0.74 AcresLot 23 cr 3312, Chandler, TX 75758
MLS# 25012258Listed by: BEN FITZGERALD REAL ESTATE SVCS, LLC - New
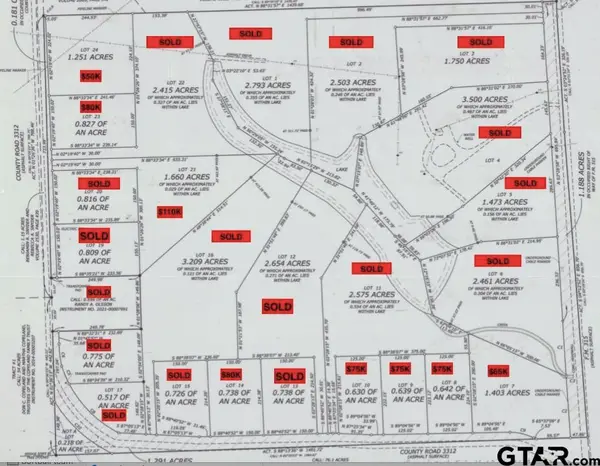 $50,000Active0.74 Acres
$50,000Active0.74 AcresLot 24 cr 3312, Chandler, TX 75758
MLS# 25012260Listed by: BEN FITZGERALD REAL ESTATE SVCS, LLC - New
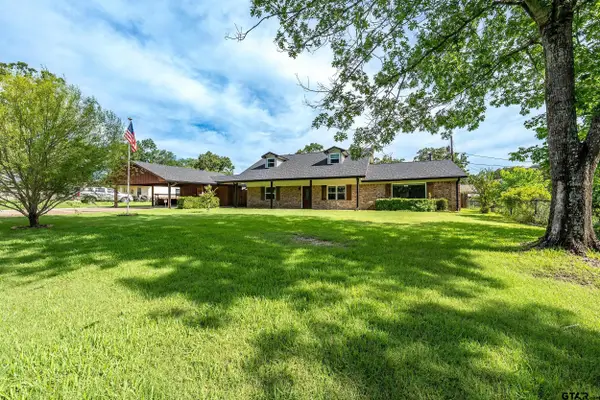 $299,000Active3 beds 2 baths2,119 sq. ft.
$299,000Active3 beds 2 baths2,119 sq. ft.21361 Dean Lane, Chandler, TX 75758
MLS# 25012262Listed by: TEXAS REAL ESTATE EXECUTIVES - New
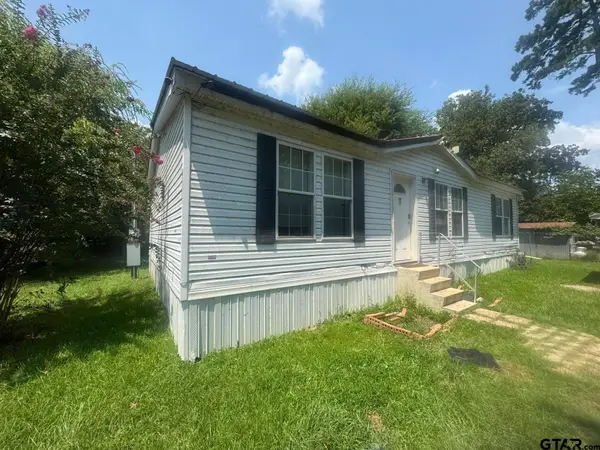 $59,900Active3 beds 2 baths1,196 sq. ft.
$59,900Active3 beds 2 baths1,196 sq. ft.21587 Ravenwood, Chandler, TX 75758
MLS# 25012197Listed by: JOSEPH WALTER REALTY, LLC - New
 $282,900Active4 beds 2 baths1,796 sq. ft.
$282,900Active4 beds 2 baths1,796 sq. ft.203 Parker Oaks Drive, Chandler, TX 75758
MLS# 25012140Listed by: NEWFOUND REAL ESTATE LLC - New
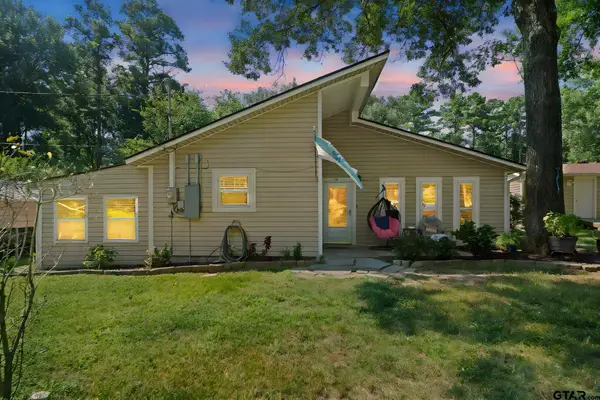 $260,000Active3 beds 3 baths2,380 sq. ft.
$260,000Active3 beds 3 baths2,380 sq. ft.215 Wildewood Drive, Chandler, TX 75758
MLS# 25012113Listed by: FATHOM REALTY, LLC - New
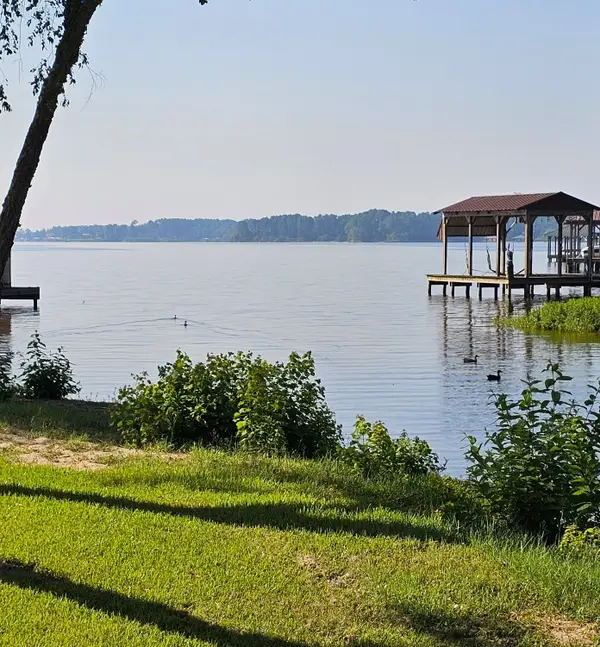 $499,900Active2 beds 2 baths1,332 sq. ft.
$499,900Active2 beds 2 baths1,332 sq. ft.5731 N Cape Drive, Chandler, TX 75758
MLS# 21019318Listed by: FATHOM REALTY LLC
