5541 Nancy Cir, Chandler, TX 75758
Local realty services provided by:Better Homes and Gardens Real Estate I-20 Team
5541 Nancy Cir,Chandler, TX 75758
$4,450,000Last list price
- 8 Beds
- 10 Baths
- - sq. ft.
- Single family
- Sold
Listed by: dana staples
Office: staples sotheby's international realty
MLS#:24010078
Source:TX_GTAR
Sorry, we are unable to map this address
Price summary
- Price:$4,450,000
About this home
Waterfront masterpiece with 438' of shoreline on Lake Palestine! This approx. 10,500 sqft home, built in the style of an authentic English Cotswold Manor house, was lovingly researched & painstakingly built to replicate the exquisite architectural details found in these stately homes. From the stone entrance & aged concrete drive to the cobblestone circular drive, you feel yourself transported to the English countryside. The circa 1800's front door leads you into a grand entry hall, with marble tile & breathtaking views of the lake through windows of the formal living/study complete with stone fireplace. The formal dining features herringbone European oak flooring and sliding paneled doors. Doors in this home are solid stained quarter sawn oak. The Great Room has quarter sawn oak paneling, hidden storage behind oak panels, stone fireplace, European oak flooring & posts/beams. Enjoy majestic views of the lake from the casement windows spanning the cast stone back wall. From the Great Room & Game Room, access the delightful Loggia w/ fireplace, outdoor kitchen, motorized screens, & exceptional elevated views of the lake. The home gym is located adjacent to the Game Room w/add'l bath. Open concept gourmet kitchen w/ Wood Mode custom cabinetry includes large island, Sub-Zero refrigerator & freezer, Wolf range & microwave, Scotsman ice maker & stone tile walls. Spacious pantry, accessed by circa 1800's vintage door, holds add'l Sub-Zero refrigerator/freezer & storage. Natural light from lake-facing windows & the relaxed, peaceful feel of the master bedroom flows into the exquisite master bath complete w/ custom hand etched tile, separate vanities, lg glass shower, self-cleaning Jacuzzi tub & the spacious master closet. A large Safe Room & add'l Guest Suite are located downstairs. Upstairs are 6 add'l bedroom suites - 2 over-sized to accommodate larger families + bonus/media room. Solar panels, generator, propane tanks, 3 stall boathouse w/stereo, A/C & MUCH more!
Contact an agent
Home facts
- Year built:2017
- Listing ID #:24010078
- Added:537 day(s) ago
- Updated:January 10, 2026 at 11:47 AM
Rooms and interior
- Bedrooms:8
- Total bathrooms:10
- Full bathrooms:9
- Half bathrooms:1
Heating and cooling
- Cooling:Central Electric, Zoned-3 or More
- Heating:Central/Electric, Heat Pump, Zoned
Structure and exterior
- Roof:Composition
- Year built:2017
Schools
- High school:Brownsboro
- Middle school:Chandler
- Elementary school:Chandler
Utilities
- Water:Public
- Sewer:Aerobic Septic System
Finances and disclosures
- Price:$4,450,000
New listings near 5541 Nancy Cir
- New
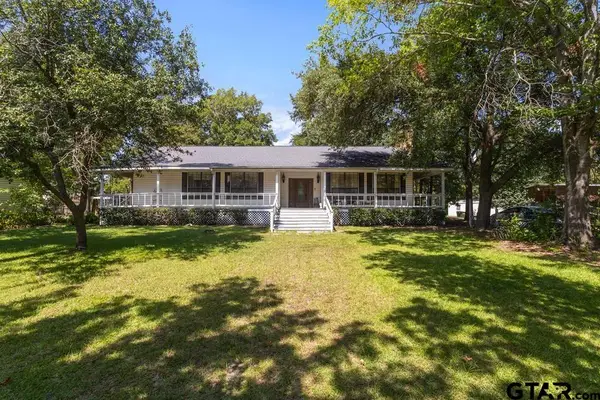 $199,000Active3 beds 2 baths2,516 sq. ft.
$199,000Active3 beds 2 baths2,516 sq. ft.5026 Lost Pines Drive, Chandler, TX 75758
MLS# 26000457Listed by: KELLER WILLIAMS REALTY-ROCKWALL - New
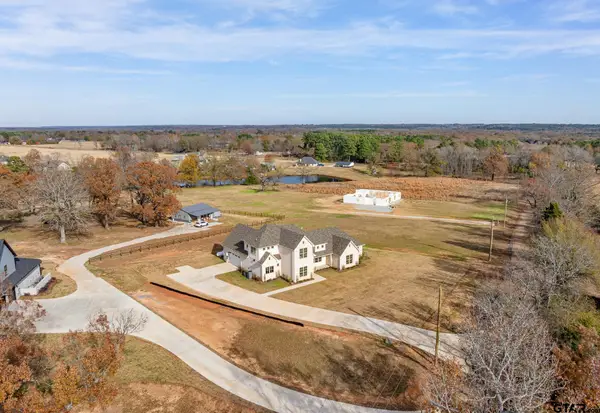 $799,000Active4 beds 4 baths3,328 sq. ft.
$799,000Active4 beds 4 baths3,328 sq. ft.22039 CR 3312, Chandler, TX 75758
MLS# 26000386Listed by: BEN FITZGERALD REAL ESTATE SVCS, LLC - New
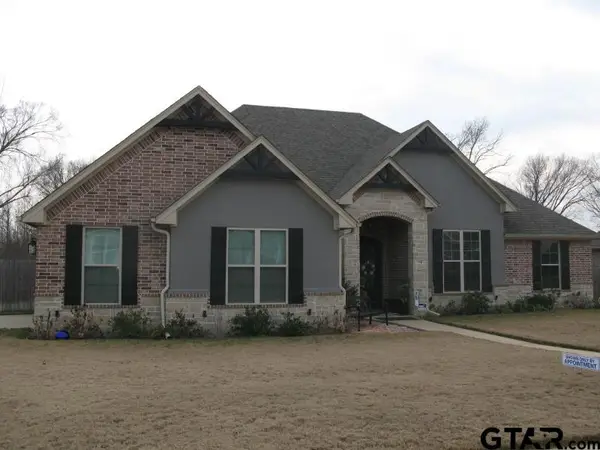 $469,200Active3 beds 2 baths2,300 sq. ft.
$469,200Active3 beds 2 baths2,300 sq. ft.118 Nathan Dr, Chandler, TX 75758
MLS# 26000344Listed by: TANKERSLEY REAL ESTATE 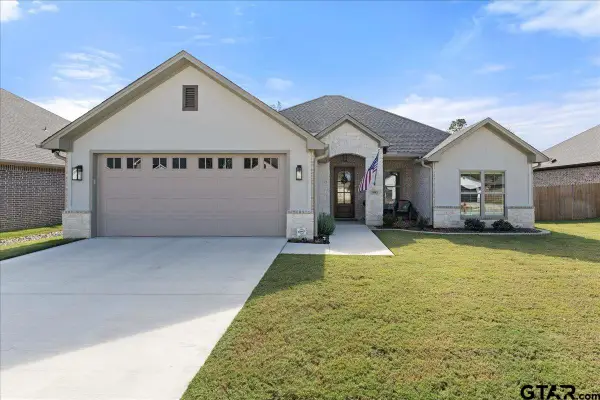 $389,900Active3 beds 2 baths2,200 sq. ft.
$389,900Active3 beds 2 baths2,200 sq. ft.416 Deer Point Cove, Chandler, TX 75758
MLS# 25018093Listed by: DWELL REALTY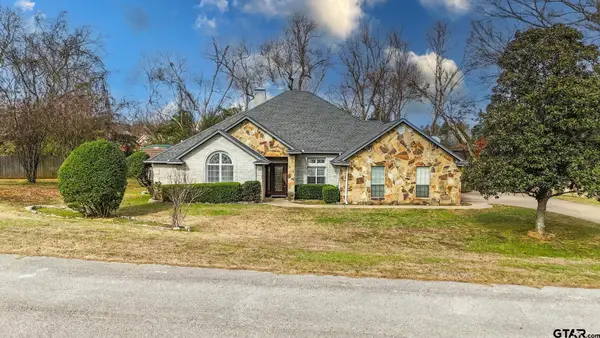 $429,000Active3 beds 2 baths2,267 sq. ft.
$429,000Active3 beds 2 baths2,267 sq. ft.15360 Wagon Wheel Drive, Chandler, TX 75758
MLS# 25018042Listed by: NEXTHOME NEIGHBORS- Open Sat, 1 to 3pm
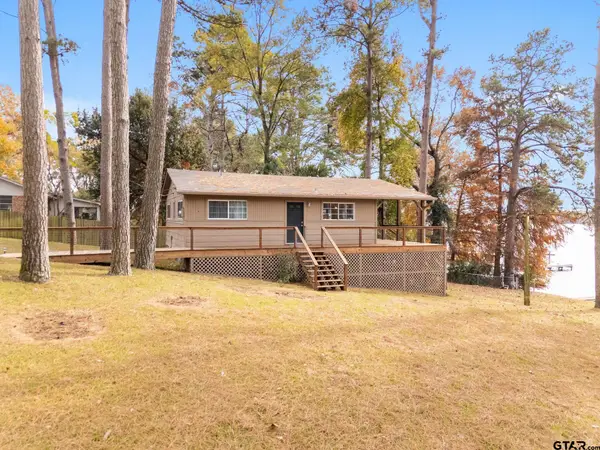 $425,000Active2 beds 1 baths900 sq. ft.
$425,000Active2 beds 1 baths900 sq. ft.3096 Renee Dr, Chandler, TX 75758
MLS# 25017879Listed by: KELLER WILLIAMS REALTY-TYLER 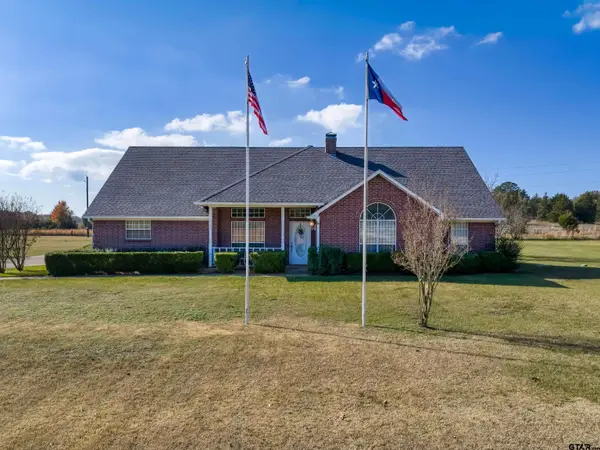 $290,000Pending3 beds 2 baths2,173 sq. ft.
$290,000Pending3 beds 2 baths2,173 sq. ft.15099 Fargo Dr., Chandler, TX 75758
MLS# 25017728Listed by: COLDWELL BANKER APEX - TYLER- Open Sat, 1 to 3pm
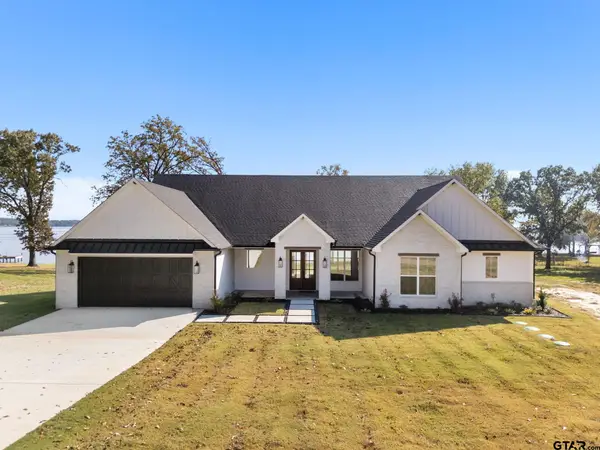 $1,275,000Active4 beds 4 baths3,183 sq. ft.
$1,275,000Active4 beds 4 baths3,183 sq. ft.22405 Blue Water Rd, Chandler, TX 75758
MLS# 25017636Listed by: KELLER WILLIAMS REALTY-TYLER - Open Sun, 2 to 4pm
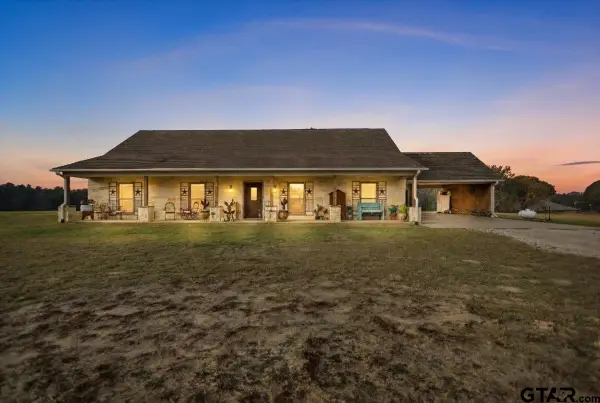 $650,000Active4 beds 3 baths2,398 sq. ft.
$650,000Active4 beds 3 baths2,398 sq. ft.14955 FM 2010, Chandler, TX 75758
MLS# 25017581Listed by: SHOWCASE REALTY  $45,000Active0.04 Acres
$45,000Active0.04 Acres000 Shady Trl Road, Chandler, TX 75758
MLS# 21127542Listed by: ONDEMAND REALTY
