10248 Winding Branch, Chappell Hill, TX 77426
Local realty services provided by:Better Homes and Gardens Real Estate Gary Greene
Upcoming open houses
- Sat, Feb 2101:00 pm - 03:00 pm
Listed by: jodi willis
Office: nexthome realty center
MLS#:27254207
Source:HARMLS
Price summary
- Price:$1,150,000
- Price per sq. ft.:$312.67
- Monthly HOA dues:$83.33
About this home
Stunning custom home by Texan Atelier on a beautiful wooded 1.59-acre lot in the charming, historic town of Chappell Hill! Step through double front doors into a grand foyer with 20’ ceilings and designer touches. Chef’s dream kitchen features a massive quartz island, 48” 8-burner range with double ovens, walk-in butler’s pantry, & inset cabinetry for a high-end, furniture-like look. Gorgeous wood flooring. European marble in all baths. Soaring vaulted ceilings in the family room, game room & primary suite. Wall of windows overlooking your private wooded backyard oasis. High-end design details throughout. Large upstairs bonus room with full bath offers versatility—ideal 5th bdrm, media, or 2nd game room. 3-car oversized garage & over 850 sq. ft. of covered porches w/outdoor kitchen, perfect for relaxing amid wildlife. Upgraded HVAC w/multiple temp zones. Sprinkler System. Easy commute to Houston & Brenham via Hwy 290. Rolling hills, underground utilities & high-speed fiber internet!
Contact an agent
Home facts
- Year built:2025
- Listing ID #:27254207
- Updated:February 17, 2026 at 12:44 PM
Rooms and interior
- Bedrooms:4
- Total bathrooms:5
- Full bathrooms:4
- Half bathrooms:1
- Living area:3,678 sq. ft.
Heating and cooling
- Cooling:Central Air, Electric
- Heating:Propane
Structure and exterior
- Roof:Composition
- Year built:2025
- Building area:3,678 sq. ft.
- Lot area:1.59 Acres
Schools
- High school:BRENHAM HIGH SCHOOL
- Middle school:BRENHAM JUNIOR HIGH SCHOOL
- Elementary school:BISD DRAW
Utilities
- Water:Well
- Sewer:Aerobic Septic
Finances and disclosures
- Price:$1,150,000
- Price per sq. ft.:$312.67
- Tax amount:$1,776 (2025)
New listings near 10248 Winding Branch
- New
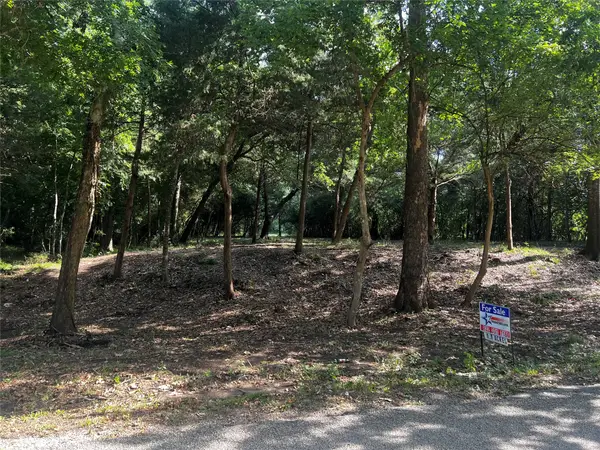 $124,900Active1.69 Acres
$124,900Active1.69 Acres00 Chadwick Hogan Road, Chappell Hill, TX 77426
MLS# 40280182Listed by: MY CASTLE REALTY - New
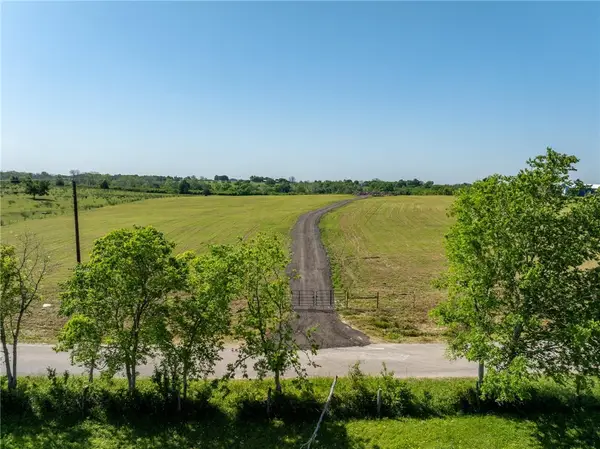 $549,000Active15.87 Acres
$549,000Active15.87 Acres00 Sauney Chapel Road, Chappell Hill, TX 77426
MLS# 26001929Listed by: MEDVE REAL ESTATE LLC 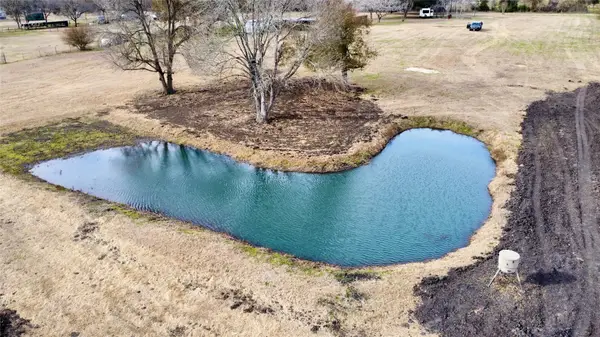 $380,000Active5.01 Acres
$380,000Active5.01 Acres10250 Jenny Lynn Lane, Chappell Hill, TX 77426
MLS# 19899216Listed by: ELITE, REALTORS OF TEXAS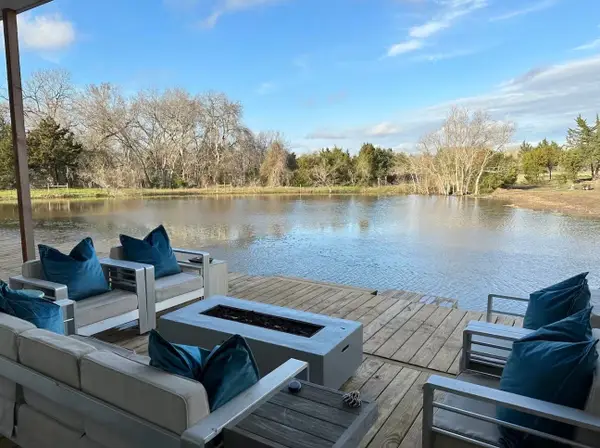 $575,000Pending4 beds 3 baths1,200 sq. ft.
$575,000Pending4 beds 3 baths1,200 sq. ft.4085 Nicholson Lake Road, Chappell Hill, TX 77426
MLS# 40055633Listed by: MY CASTLE REALTY $449,500Active3.19 Acres
$449,500Active3.19 Acres8187 Timber Bridge Lane, Chappell Hill, TX 77426
MLS# 52313527Listed by: MADDIE LOWE PROPERTIES $286,944Active2.35 Acres
$286,944Active2.35 Acres8272 Timber Bridge Lane, Chappell Hill, TX 77426
MLS# 56012478Listed by: J HILL PROPERTIES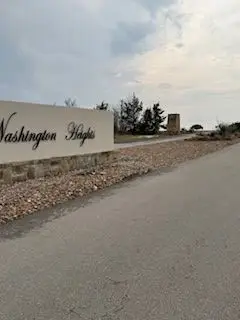 $199,000Active1.73 Acres
$199,000Active1.73 Acres0 Hidden Trail, Chappell Hill, TX 77426
MLS# 65296924Listed by: HARTMAN & ASSOCIATES $975,000Active4 beds 2 baths2,688 sq. ft.
$975,000Active4 beds 2 baths2,688 sq. ft.290 Phillipsburg Church Road, Chappell Hill, TX 77426
MLS# 64753346Listed by: BILL JOHNSON & ASSOC. REAL ESTATE $174,900Active1.66 Acres
$174,900Active1.66 Acres000 Lot 27 Winding Branch Lane, Chappell Hill, TX 77426
MLS# 24138690Listed by: KEY 2 TEXAS REALTY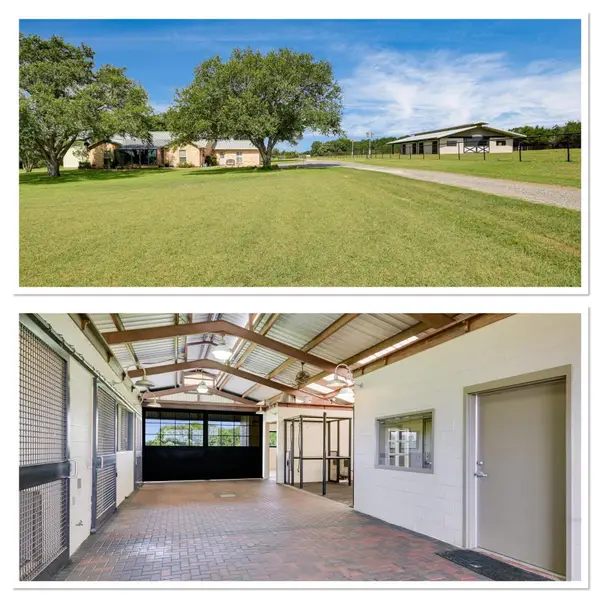 $975,000Active3 beds 3 baths1,997 sq. ft.
$975,000Active3 beds 3 baths1,997 sq. ft.1700 Plum Ln, Brenham, TX 77833
MLS# 3738908Listed by: HORIZON REALTY

