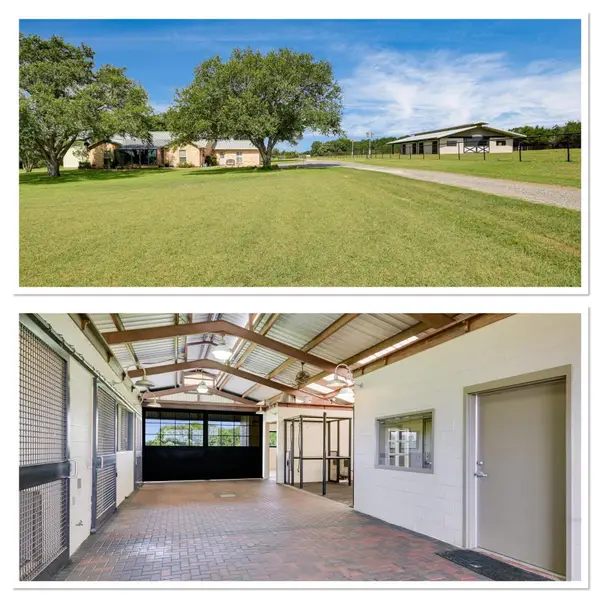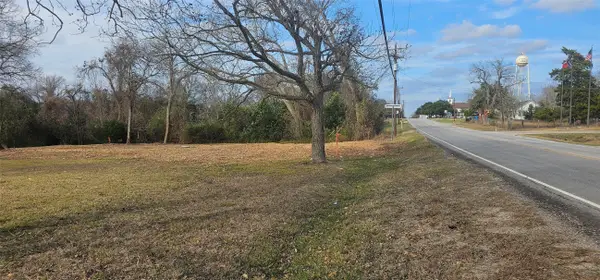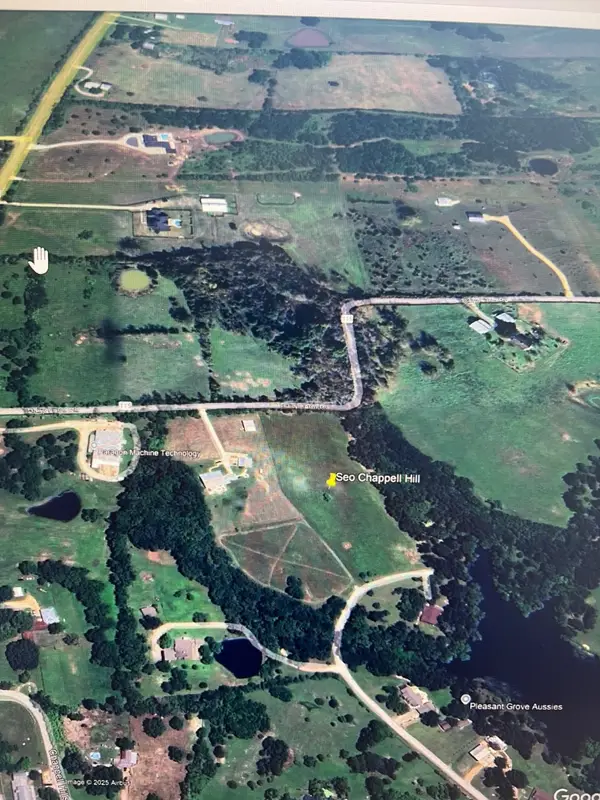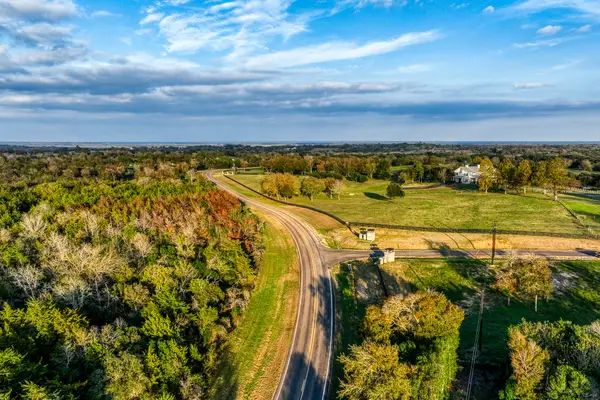10343 Sunny Meadow Drive, Chappell Hill, TX 77426
Local realty services provided by:Better Homes and Gardens Real Estate Hometown
10343 Sunny Meadow Drive,Chappell Hill, TX 77426
$924,800
- 4 Beds
- 4 Baths
- 2,830 sq. ft.
- Single family
- Active
Upcoming open houses
- Sat, Jan 1011:00 am - 02:00 pm
Listed by: tonya currie
Office: compass re texas, llc. - houston
MLS#:37271691
Source:HARMLS
Price summary
- Price:$924,800
- Price per sq. ft.:$326.78
- Monthly HOA dues:$58.33
About this home
Turn key ready for move in new home in historic Chappell Hill—just under an hour from Houston in a low-tax, high quality lifestyle area. Thoughtfully designed with luxury finishes, this home offers privacy & comfort with 3 ensuite bedrooms, ideal for guests, family, or multigenerational living. This home features details not seen such as, insulated interior walls, 14 speaker sound system, unique designer lighting, 18-ft tiled fireplace, gourmet kitchen with 11-ft Taj Mahal quartzite island, Bosch appliances & ample storage. Designed with large picture windows & 12 foot sliding glass doors to bring the outdoors in. Over 700 Sqft of covered patio with outdoor kitchen, sound system & room to add a pool or workshop. The primary suite offers oversized windows & a spa-like bath. Located right off of Main St. Chappell Hill, minutes to Brenham, Austin, 1.5 hours, BCS, 45 min, giving you the feeling of being removed but yet convenient. Builder able to add addtl. structures as well.
Contact an agent
Home facts
- Year built:2025
- Listing ID #:37271691
- Updated:January 10, 2026 at 09:06 PM
Rooms and interior
- Bedrooms:4
- Total bathrooms:4
- Full bathrooms:3
- Half bathrooms:1
- Living area:2,830 sq. ft.
Heating and cooling
- Cooling:Central Air, Electric
- Heating:Central, Gas
Structure and exterior
- Roof:Composition
- Year built:2025
- Building area:2,830 sq. ft.
- Lot area:1.97 Acres
Schools
- High school:BRENHAM HIGH SCHOOL
- Middle school:BRENHAM JUNIOR HIGH SCHOOL
- Elementary school:BISD DRAW
Utilities
- Water:Well
- Sewer:Septic Tank
Finances and disclosures
- Price:$924,800
- Price per sq. ft.:$326.78
New listings near 10343 Sunny Meadow Drive
- New
 $174,900Active1.66 Acres
$174,900Active1.66 Acres000 Lot 27 Winding Branch Lane, Chappell Hill, TX 77426
MLS# 24138690Listed by: KEY 2 TEXAS REALTY - Open Sun, 1 to 4pmNew
 $975,000Active3 beds 3 baths1,997 sq. ft.
$975,000Active3 beds 3 baths1,997 sq. ft.1700 Plum Ln, Brenham, TX 77833
MLS# 3738908Listed by: HORIZON REALTY - New
 $229,000Active0.78 Acres
$229,000Active0.78 Acres5300 Main Street, Chappell Hill, TX 77426
MLS# 50755242Listed by: LEGEND TEXAS PROPERTIES  $550,000Active6.84 Acres
$550,000Active6.84 AcresTBD Park Lane, Chappell Hill, TX 77426
MLS# 91104432Listed by: JLA REALTY $1,200,000Active4 beds 4 baths3,984 sq. ft.
$1,200,000Active4 beds 4 baths3,984 sq. ft.1141 Bluebonnet Ridge Drive, Chappell Hill, TX 77426
MLS# 94408314Listed by: BOXWOOD REAL ESTATE $199,900Active2.28 Acres
$199,900Active2.28 AcresTBD Sunny Hills Lot 30 Drive, Chappell Hill, TX 77426
MLS# 73826949Listed by: COMPASS RE TEXAS, LLC - HOUSTON $291,000Active1 beds 1 baths984 sq. ft.
$291,000Active1 beds 1 baths984 sq. ft.9091 Providence Street, Chappell Hill, TX 77426
MLS# 47892156Listed by: J HILL PROPERTIES $475,000Active18.6 Acres
$475,000Active18.6 Acres00 Terrace Road, Chappell Hill, TX 77426
MLS# 72234744Listed by: WALZEL PROPERTIES - CORPORATE OFFICE $399,500Active2.48 Acres
$399,500Active2.48 Acres6885 Gibbs Creek Road, Chappell Hill, TX 77426
MLS# 50419259Listed by: SOUTHERN DISTRICT SOTHEBY'S INTERNATIONAL REALTY $210,000Pending1.75 Acres
$210,000Pending1.75 AcresLot 15 Winding Branch, Chappell Hill, TX 77426
MLS# 67003397Listed by: HOMESMART
