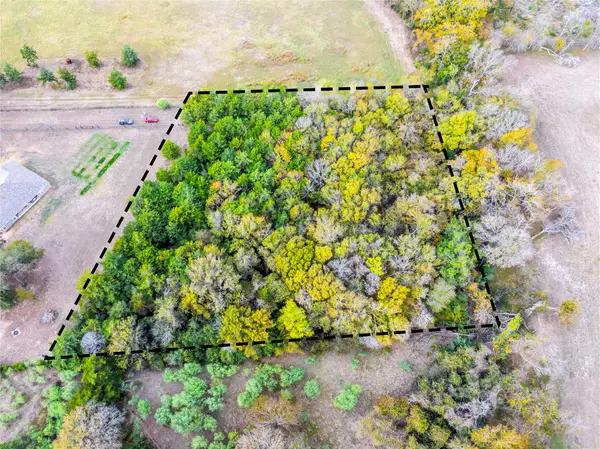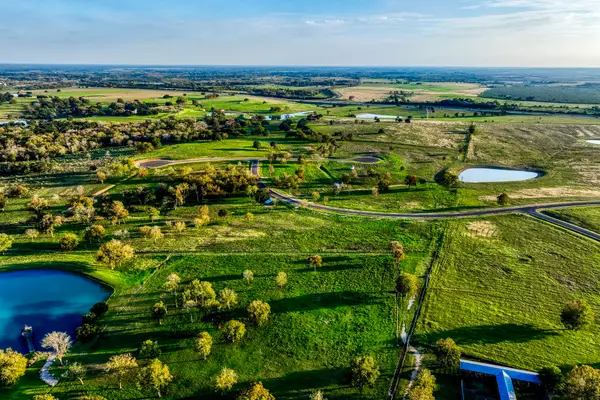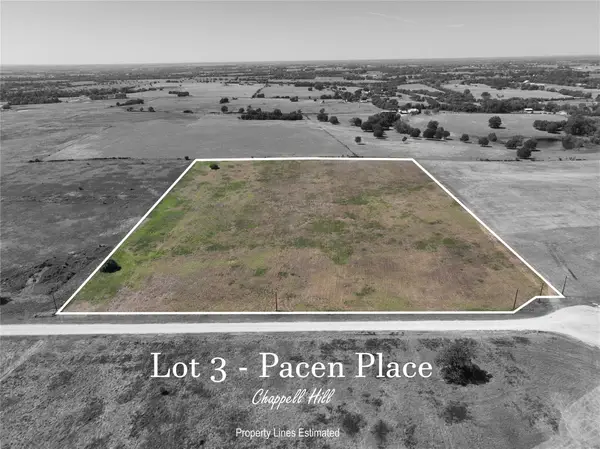7487 Kramer Road, Chappell Hill, TX 77426
Local realty services provided by:Better Homes and Gardens Real Estate Gary Greene
7487 Kramer Road,Chappell Hill, TX 77426
- 5 Beds
- 5 Baths
- - sq. ft.
- Farm
- Sold
Listed by: matthew montgomery
Office: legend texas properties
MLS#:6860560
Source:HARMLS
Sorry, we are unable to map this address
Price summary
- Price:
About this home
Sitting on one of the highest hilltops in Austin County, this turnkey property captures panoramic views that stretch for miles. Located on scenic Lynn Road near Kenney—home to some of the most beautiful ranches in the region—it’s just over an hour from Houston yet feels like a secluded retreat. The thoughtfully renovated home, originally designed by architect Ray Bailey, is nestled among hardwoods and pines and overlooks a stunning 4-acre stocked lake. The sunsets off the backporch are everything you imagine and more. Recent additions include a 2-bedroom guest casita, carport, and pool, making it ideal for entertaining or relaxing. A private, winding driveway leads through the woods to this peaceful hilltop sanctuary, where starry skies, native wildlife, and serene surroundings complete the setting.
Contact an agent
Home facts
- Year built:2000
- Listing ID #:6860560
- Updated:November 27, 2025 at 06:05 AM
Rooms and interior
- Bedrooms:5
- Total bathrooms:5
- Full bathrooms:5
Heating and cooling
- Cooling:Central Air, Electric
- Heating:Central, Gas
Structure and exterior
- Year built:2000
Schools
- High school:BELLVILLE HIGH SCHOOL
- Middle school:BELLVILLE JUNIOR HIGH
- Elementary school:O'BRYANT PRIMARY SCHOOL
Utilities
- Water:Well
- Sewer:Septic Tank
Finances and disclosures
- Price:
- Tax amount:$14,367 (2024)
New listings near 7487 Kramer Road
- New
 $399,500Active2.48 Acres
$399,500Active2.48 Acres6885 Gibbs Creek Rd, Chappell Hill, TX 77426
MLS# 25012337Listed by: SOUTHERN DISTRICT SOTHEBY'S INTERNATIONAL REALTY - New
 $291,000Active1 beds 1 baths984 sq. ft.
$291,000Active1 beds 1 baths984 sq. ft.9091 Providence Street, Chappell Hill, TX 77426
MLS# 47892156Listed by: J HILL PROPERTIES - New
 $475,000Active18.6 Acres
$475,000Active18.6 Acres00 Terrace Road, Chappell Hill, TX 77426
MLS# 72234744Listed by: WALZEL PROPERTIES - CORPORATE OFFICE - New
 $210,000Active1.75 Acres
$210,000Active1.75 AcresLot 15 Winding Branch, Chappell Hill, TX 77426
MLS# 67003397Listed by: HOMESMART - New
 Listed by BHGRE$160,000Active2.35 Acres
Listed by BHGRE$160,000Active2.35 AcresTBD Armstrong School Road, Chappell Hill, TX 77426
MLS# 12241329Listed by: BETTER HOMES AND GARDENS REAL ESTATE HOMETOWN  $1,725,000Active3 beds 3 baths3,030 sq. ft.
$1,725,000Active3 beds 3 baths3,030 sq. ft.8844 Whiddon Road S, Chappell Hill, TX 77426
MLS# 26372736Listed by: MARKET REALTY INC. $325,000Active3.25 Acres
$325,000Active3.25 AcresTBD Sunshine Court, Chappell Hill, TX 77426
MLS# 74666564Listed by: COMPASS RE TEXAS, LLC - HOUSTON $157,000Active1.5 Acres
$157,000Active1.5 Acres3660 Wonder Hill Road, Chappell Hill, TX 77426
MLS# 52531395Listed by: HOMESMART $575,000Active17.64 Acres
$575,000Active17.64 AcresLot 3 Pacen Place, Chappell Hill, TX 77426
MLS# 10897731Listed by: RE/MAX BLUEBONNET PROPERTIES $1,599,000Active3 beds 3 baths4,351 sq. ft.
$1,599,000Active3 beds 3 baths4,351 sq. ft.9352 Lake Drive, Chappell Hill, TX 77426
MLS# 84947688Listed by: LEGEND TEXAS PROPERTIES
