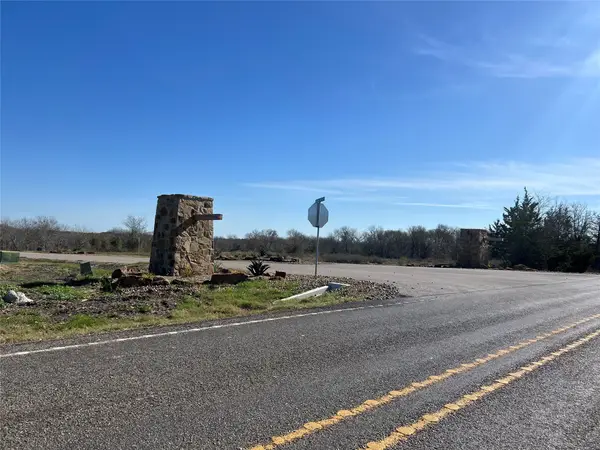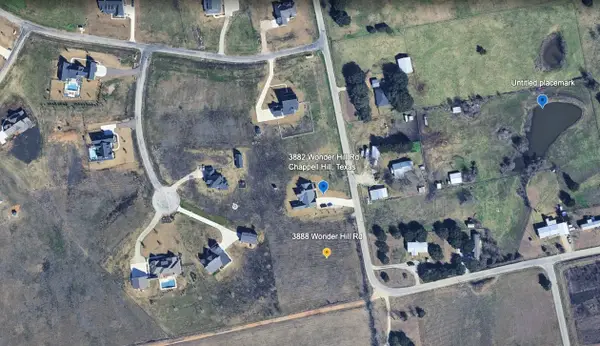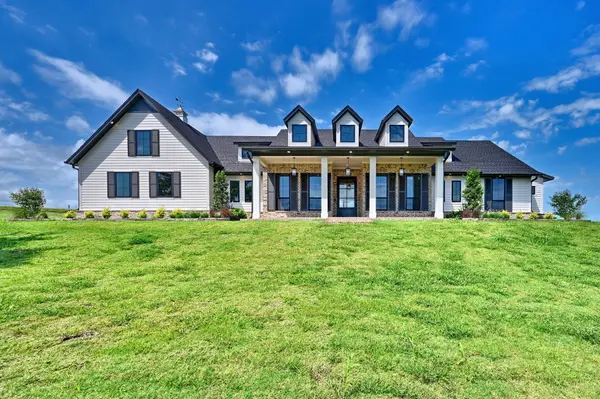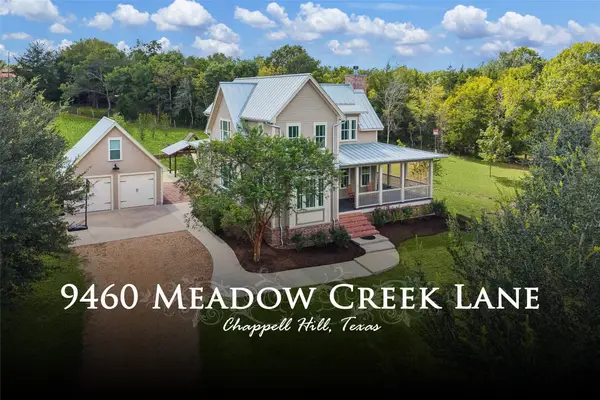8077 Valley Drive, Chappell Hill, TX 77426
Local realty services provided by:Better Homes and Gardens Real Estate Gary Greene
8077 Valley Drive,Chappell Hill, TX 77426
$975,000
- 2 Beds
- 2 Baths
- 2,528 sq. ft.
- Farm
- Pending
Listed by:tracy kamprath
Office:legend texas properties
MLS#:80173459
Source:HARMLS
Price summary
- Price:$975,000
- Price per sq. ft.:$385.68
About this home
Nestled in the scenic Chappell Hill Subdivision, the most established neighborhood in Chappell Hill, this beautifully elevated 9+acre property blends Southern charm with thoughtful updates and a true sense of welcome. The 2,500 sq. ft. dog-trot-style main home features tall ceilings, stained glass accents, a wide front porch, and breath taking views.
The land is a mix of open pasture, mature trees, and lovingly maintained gardens, including a butterfly garden and a spring-fed pond that add serenity and natural beauty. The white picket fence enhances the charm and privacy of the homesite. A separate guest cottage provides flexible space for family, visitors or hobbies.
Whether you are watching the sunrise from the porch swing, enjoying a golden-hour view across the hills, or walking through the gardens with butterflies all around, this property offers a rare combination of comfort, character, and countryside beauty within minutes of downtown Chappell Hill.
Contact an agent
Home facts
- Year built:1986
- Listing ID #:80173459
- Updated:October 08, 2025 at 07:41 AM
Rooms and interior
- Bedrooms:2
- Total bathrooms:2
- Full bathrooms:2
- Living area:2,528 sq. ft.
Heating and cooling
- Cooling:Central Air, Electric
- Heating:Central, Gas
Structure and exterior
- Year built:1986
- Building area:2,528 sq. ft.
- Lot area:9.37 Acres
Schools
- High school:BRENHAM HIGH SCHOOL
- Middle school:BRENHAM JUNIOR HIGH SCHOOL
- Elementary school:BISD DRAW
Utilities
- Water:Well
- Sewer:Septic Tank
Finances and disclosures
- Price:$975,000
- Price per sq. ft.:$385.68
- Tax amount:$6,294 (2024)
New listings near 8077 Valley Drive
- New
 $1,475,000Active5 beds 6 baths5,430 sq. ft.
$1,475,000Active5 beds 6 baths5,430 sq. ft.9280 Meadow Creek Lane, Chappell Hill, TX 77426
MLS# 67261706Listed by: KELLER WILLIAMS REALTY BRAZOS VALLEY OFFICE - New
 $275,000Active2.69 Acres
$275,000Active2.69 AcresTBD Winding Br Lane, Chappell Hill, TX 77426
MLS# 87390209Listed by: WORLD WIDE REALTY,LLC - New
 $99,790Active1.5 Acres
$99,790Active1.5 AcresLot 23 Sunflower, Chappell Hill, TX 77426
MLS# 19293115Listed by: KATY-FULSHEAR REAL ESTATE - New
 $156,315Active1.54 Acres
$156,315Active1.54 AcresLot 1 Jozwiak Rd, Chappell Hill, TX 77426
MLS# 84623221Listed by: KATY-FULSHEAR REAL ESTATE - New
 $149,900Active1.82 Acres
$149,900Active1.82 Acres3888 Wonder Hill Road, Chappell Hill, TX 77426
MLS# 41329532Listed by: WILTEX REALTORS - New
 $184,000Active1.75 Acres
$184,000Active1.75 AcresLot 26 Winding Way Branch, Chappell Hill, TX 77426
MLS# 75746227Listed by: RE/MAX BLUEBONNET PROPERTIES  $1,050,000Pending3 beds 4 baths3,151 sq. ft.
$1,050,000Pending3 beds 4 baths3,151 sq. ft.10726 Sunshine Court, Chappell Hill, TX 77426
MLS# 2819246Listed by: COLDWELL BANKER PROPERTIES UNLIMITED- New
 $4,100,000Active3 beds 5 baths6,649 sq. ft.
$4,100,000Active3 beds 5 baths6,649 sq. ft.10507 Old Chappell Hill Road, Chappell Hill, TX 77426
MLS# 76418172Listed by: COMPASS RE TEXAS, LLC - HOUSTON  $940,000Active3 beds 3 baths2,605 sq. ft.
$940,000Active3 beds 3 baths2,605 sq. ft.9460 Meadow Creek Lane, Chappell Hill, TX 77426
MLS# 45862519Listed by: HODDE REAL ESTATE COMPANY- Open Sat, 12 to 2pm
 $686,900Active4 beds 3 baths
$686,900Active4 beds 3 baths238 Chappell Grove Lane, Chappell Hill, TX 77426
MLS# 81912477Listed by: SOUTHERN DISTRICT SOTHEBY'S INTERNATIONAL REALTY
