175 Flint Lane, Chico, TX 76431
Local realty services provided by:Better Homes and Gardens Real Estate Winans
175 Flint Lane,Chico, TX 76431
$585,000
- 4 Beds
- 3 Baths
- 2,326 sq. ft.
- Single family
- Active
Listed by: ray cross817-917-7762
Office: real broker, llc.
MLS#:20975264
Source:GDAR
Price summary
- Price:$585,000
- Price per sq. ft.:$251.5
- Monthly HOA dues:$29.17
About this home
This stunning custom home just North of Lake Bridgeport offers the perfect blend of peace, privacy, and high-end finishes. Nestled on 2.5 wooded acres with a seasonal creek running the entire back property line. Located in a scenic acreage community with space between neighbors, you’ll enjoy quiet country living while still being close to modern conveniences. This spacious 2,326 sq ft home was thoughtfully designed with an open layout, oversized wrap-around porches, and a 3-car oversized attached carport. Built with efficiency in mind, the home features full foam encapsulation for top-tier energy savings. Inside, the home showcases custom white oak cabinetry, granite countertops, and wood-look tile plank flooring throughout. The luxurious master suite offers a walk-in shower, free-standing soaking tub, and his-and-hers vanities. The secondary bath also features a double vanity, and there’s an additional full bath upstairs with a bonus room for guests or kids. Additional highlights include: Large walk-in closets, Open-concept kitchen and living spaces, Gorgeous natural views from every room. Private water well. Whether you're looking to relax on your porch, explore your wooded backyard, or take a quick drive to the lake, this home is built for enjoying the best of North Texas living. Don’t miss your chance to own your very own piece of paradise! Watch the beautiful and natural wildlife right outside your window. This home is more than just new construction; it's a place where modern amenities meet the tranquility of nature. It's your Home! Easy access to Hwy 287, Hwy 114, and Hwy 380.
Contact an agent
Home facts
- Year built:2025
- Listing ID #:20975264
- Added:182 day(s) ago
- Updated:December 19, 2025 at 12:48 PM
Rooms and interior
- Bedrooms:4
- Total bathrooms:3
- Full bathrooms:3
- Living area:2,326 sq. ft.
Heating and cooling
- Cooling:Ceiling Fans, Central Air, Electric
- Heating:Central, Electric
Structure and exterior
- Roof:Composition
- Year built:2025
- Building area:2,326 sq. ft.
- Lot area:2.5 Acres
Schools
- High school:Jacksboro
- Middle school:Jacksboro
- Elementary school:Jacksboro
Utilities
- Water:Well
Finances and disclosures
- Price:$585,000
- Price per sq. ft.:$251.5
New listings near 175 Flint Lane
- New
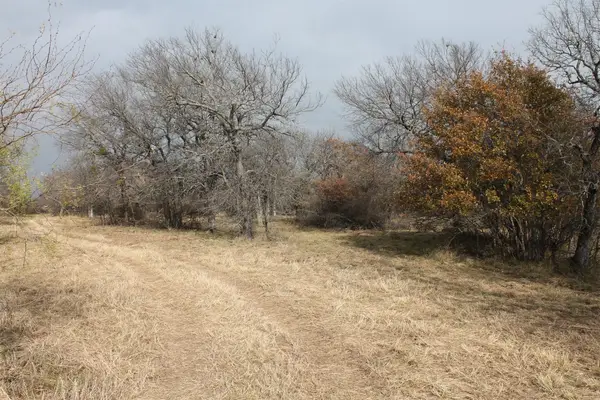 $150,000Active3.15 Acres
$150,000Active3.15 Acres2 Lots Ridgeline Drive, Chico, TX 76431
MLS# 21132823Listed by: C-21 SUE ANN DENTON, BRIDGEPORT - New
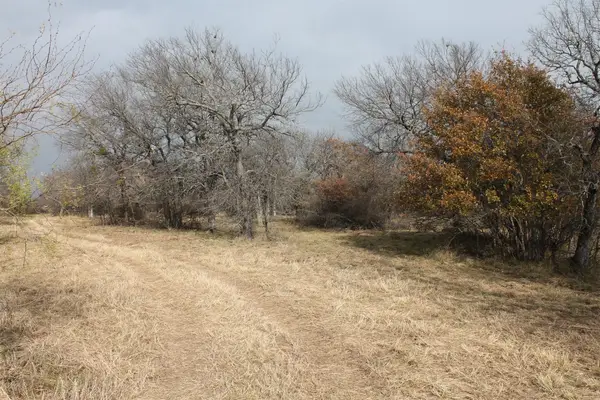 $80,000Active1.57 Acres
$80,000Active1.57 AcresLot 202 Ridgeline Drive, Chico, TX 76431
MLS# 21132830Listed by: C-21 SUE ANN DENTON, BRIDGEPORT - New
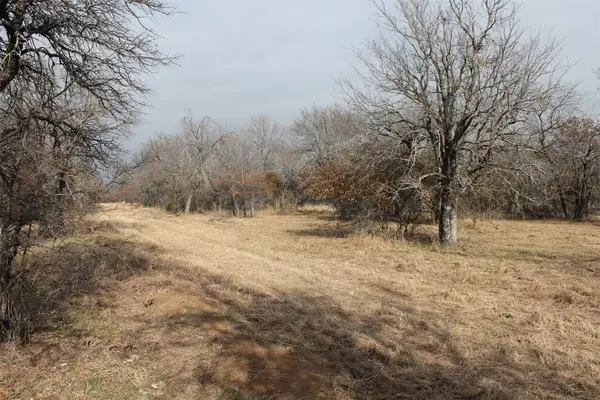 $80,000Active1.58 Acres
$80,000Active1.58 AcresLot 203 Ridgeline Drive, Chico, TX 76431
MLS# 21132836Listed by: C-21 SUE ANN DENTON, BRIDGEPORT - New
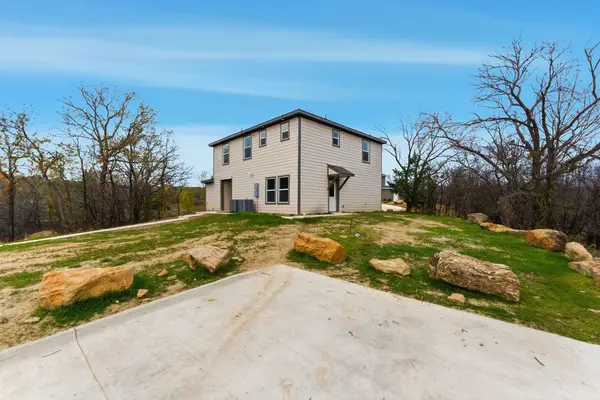 $385,000Active4 beds 4 baths1,950 sq. ft.
$385,000Active4 beds 4 baths1,950 sq. ft.158 Private Road #1758, Chico, TX 76431
MLS# 21130585Listed by: ELITE REAL ESTATE TEXAS - New
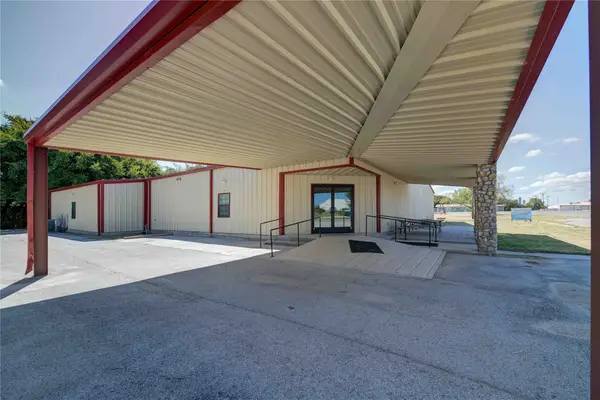 $359,900Active6 beds 4 baths8,000 sq. ft.
$359,900Active6 beds 4 baths8,000 sq. ft.205 N Davis Street, Chico, TX 76431
MLS# 21129636Listed by: POST OAK REALTY- WEST - New
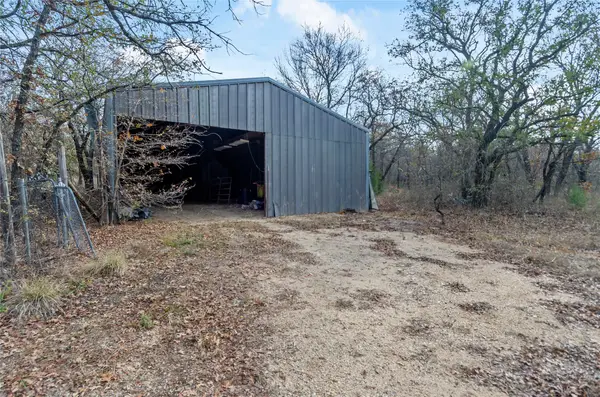 $399,000Active23.83 Acres
$399,000Active23.83 Acres289 County Road 1661, Chico, TX 76431
MLS# 21129357Listed by: EXP REALTY - New
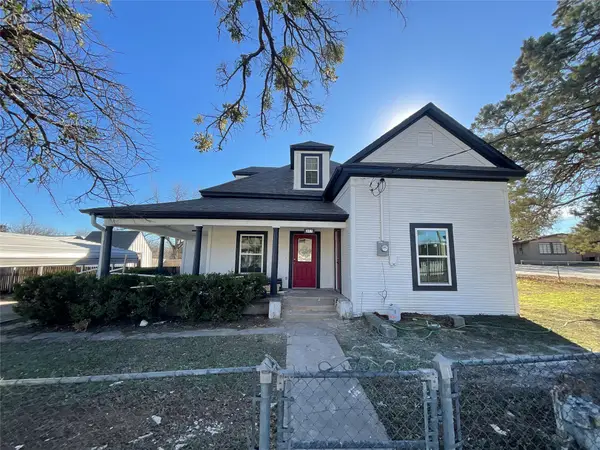 $199,000Active3 beds 3 baths1,674 sq. ft.
$199,000Active3 beds 3 baths1,674 sq. ft.207 College Street, Chico, TX 76431
MLS# 21128823Listed by: TEXAS STATE REALTY 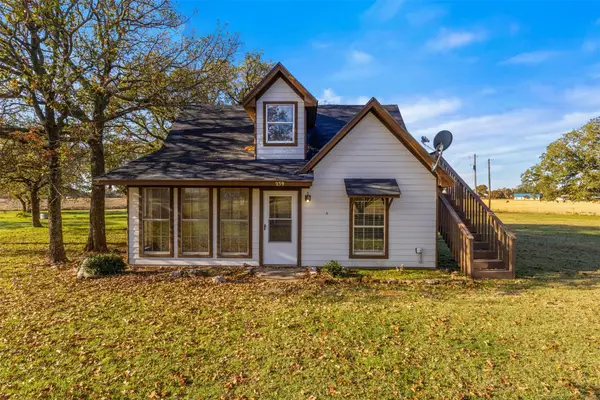 $370,000Active2 beds 1 baths1,508 sq. ft.
$370,000Active2 beds 1 baths1,508 sq. ft.239 Cundiff Crafton Road, Chico, TX 76431
MLS# 21124587Listed by: INC REALTY, LLC $154,900Active1 beds 1 baths576 sq. ft.
$154,900Active1 beds 1 baths576 sq. ft.500 N Hovey Street, Chico, TX 76431
MLS# 21114690Listed by: KELLER WILLIAMS REALTY-FM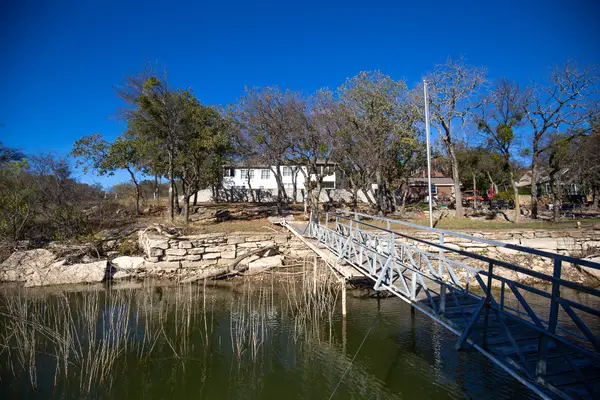 $775,000Pending3 beds 3 baths3,501 sq. ft.
$775,000Pending3 beds 3 baths3,501 sq. ft.293 Pam Drive, Chico, TX 76431
MLS# 21116015Listed by: MASSEY KRUEGER REAL ESTATE SVS
