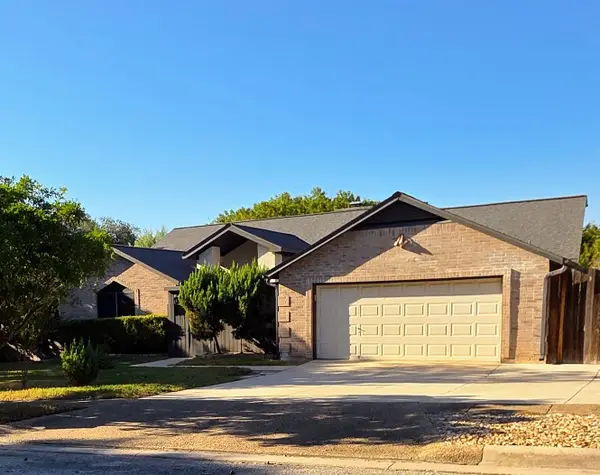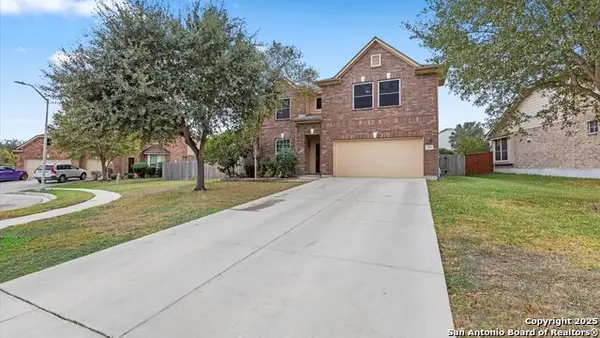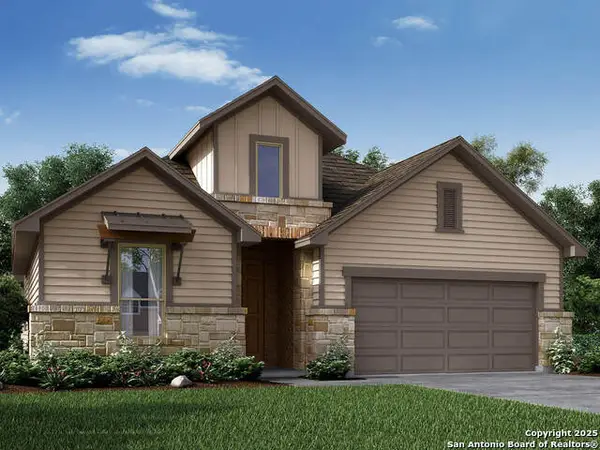413 Canton Chase, Cibolo, TX 78108
Local realty services provided by:Better Homes and Gardens Real Estate Winans
Listed by: teresa zepeda
Office: keller williams heritage
MLS#:564880
Source:TX_FRAR
Price summary
- Price:$599,993
- Price per sq. ft.:$211.64
- Monthly HOA dues:$66.67
About this home
Introducing the Gardner Plan Discover single-story sophistication with the Gardner Plan, where luxury meets functionality. This thoughtfully designed home features four spacious bedrooms, including a serene master suite with an oversized closet for all your wardrobe needs. Every detail of this home is tailored for comfort and style, making it perfect for both entertaining and everyday living. Key Features: 8' doors throughout Luxurious master suite with separate tub and shower Rear concrete fence for added privacy Built-in appliances for a seamless kitchen experience Dedicated office space. This exceptional home is the perfect blend of elegance and practicality, catering to the needs of discerning homeowners. Home is ready today so don't miss the opportunity to make the Gardner Plan yours!
Contact an agent
Home facts
- Year built:2024
- Listing ID #:564880
- Added:344 day(s) ago
- Updated:November 23, 2025 at 03:07 PM
Rooms and interior
- Bedrooms:4
- Total bathrooms:4
- Full bathrooms:3
- Living area:2,835 sq. ft.
Heating and cooling
- Cooling:Ceiling Fans, Central Air, Electric
- Heating:Central, Electric
Structure and exterior
- Roof:Composition, Shingle
- Year built:2024
- Building area:2,835 sq. ft.
- Lot area:0.19 Acres
Schools
- High school:Byron P Steele II High School
- Middle school:J Frank Dobie Junior High School
- Elementary school:O. G. Wiederstein Elementary
Utilities
- Water:Public
- Sewer:Public Sewer
Finances and disclosures
- Price:$599,993
- Price per sq. ft.:$211.64
New listings near 413 Canton Chase
- New
 $389,000Active5 beds 3 baths2,552 sq. ft.
$389,000Active5 beds 3 baths2,552 sq. ft.117 Sailors Way, Cibolo, TX 78108
MLS# 1925166Listed by: JLA REALTY - New
 $335,000Active3 beds 2 baths2,054 sq. ft.
$335,000Active3 beds 2 baths2,054 sq. ft.3437 Columbia Drive, Cibolo, TX 78108
MLS# 27959867Listed by: EATON REAL ESTATE COMPANY,LLC  $678,900Pending4 beds 4 baths3,203 sq. ft.
$678,900Pending4 beds 4 baths3,203 sq. ft.3126 Bee Hill, Schertz, TX 78108
MLS# 1925113Listed by: PERRY HOMES REALTY, LLC $760,900Pending4 beds 4 baths3,095 sq. ft.
$760,900Pending4 beds 4 baths3,095 sq. ft.3122 Bee Hill, Schertz, TX 78108
MLS# 1925121Listed by: PERRY HOMES REALTY, LLC- New
 $317,500Active4 beds 3 baths2,697 sq. ft.
$317,500Active4 beds 3 baths2,697 sq. ft.117 Willow Cove, Cibolo, TX 78108
MLS# 1924999Listed by: PHILLIPS & ASSOCIATES REALTY - New
 $751,235Active3 beds 4 baths3,047 sq. ft.
$751,235Active3 beds 4 baths3,047 sq. ft.539 Caliban, Cibolo, TX 78108
MLS# 1924958Listed by: CHESMAR HOMES - New
 $445,000Active5 beds 4 baths3,273 sq. ft.
$445,000Active5 beds 4 baths3,273 sq. ft.325 Golden Bear Dr, Cibolo, TX 78108
MLS# 1924739Listed by: RE/MAX CORRIDOR - New
 $420,000Active4 beds 3 baths2,767 sq. ft.
$420,000Active4 beds 3 baths2,767 sq. ft.413 Cowboy Peak, Cibolo, TX 78108
MLS# 1924469Listed by: REAL BROKER, LLC - New
 $455,010Active4 beds 3 baths2,404 sq. ft.
$455,010Active4 beds 3 baths2,404 sq. ft.200 Dakota, Cibolo, TX 78108
MLS# 1924232Listed by: MERITAGE HOMES REALTY - New
 $479,020Active4 beds 3 baths2,736 sq. ft.
$479,020Active4 beds 3 baths2,736 sq. ft.5489 Mcbride, Cibolo, TX 78108
MLS# 1924241Listed by: MERITAGE HOMES REALTY
