5032 Palo Duro, Cibolo, TX 78108
Local realty services provided by:Better Homes and Gardens Real Estate Winans
Listed by: bill schlip(210) 445-7861, vistaviewrealty@gmail.com
Office: vista view realty
MLS#:1911691
Source:SABOR
Price summary
- Price:$300,000
- Price per sq. ft.:$126.16
- Monthly HOA dues:$91.67
About this home
Wow, Upgraded Newer Home in Grace Valley at a discount price on an Upgraded Lot with no neighbors behind or to the left of you!!! 1.5 Story, 2378 Sq Ft, 4 Bedrooms, 3 Full Bathrooms * All bedroom's downstairs and just a Huge Game Room upstairs that's great for entraining!! * Off the foyer are 3 secondary bedrooms with one bedroom that has its own private bathroom and Upgraded Walk in Shower!! * The Owner's Suite is located privately in the rear corner of the home completed with and Upgraded Spa-Inspired Bathroom with an Oversized Walk-In Shower and Closet * Quartz Kitchen and Bathroom Counters, New Appliances with warranties, 10-year Builders Structure Warranty, Foam Insulation and 15 SEER HVAC for an Energy Efficient Home * Short walking distance to the Wonderful Community Center with a Huge Community Pool, Exercise Room with Stationary Exercise Equipment, Inside Community area for Functions, Playground * The HOA requires a mandatory $43.99 monthly internet fee for each resident of the subdivision * Don't miss the amazing attention to detail, which can be seen as you move seamlessly from room-to-room * This home has it all! Conveniently located for shopping, Randolph AFB, Ft Sam Houston * Excellent Cibolo Schools * Welcome to a home, you won't want to leave!!
Contact an agent
Home facts
- Year built:2025
- Listing ID #:1911691
- Added:52 day(s) ago
- Updated:November 22, 2025 at 08:16 AM
Rooms and interior
- Bedrooms:4
- Total bathrooms:3
- Full bathrooms:3
- Living area:2,378 sq. ft.
Heating and cooling
- Cooling:One Central
- Heating:Central, Natural Gas
Structure and exterior
- Roof:Composition
- Year built:2025
- Building area:2,378 sq. ft.
- Lot area:0.14 Acres
Schools
- High school:Byron Steele High
- Middle school:Dobie J. Frank
- Elementary school:John A Sippel
Utilities
- Water:Water System
Finances and disclosures
- Price:$300,000
- Price per sq. ft.:$126.16
- Tax amount:$6,200 (2025)
New listings near 5032 Palo Duro
- New
 $420,000Active4 beds 3 baths2,767 sq. ft.
$420,000Active4 beds 3 baths2,767 sq. ft.413 Cowboy Peak, Cibolo, TX 78108
MLS# 1924469Listed by: REAL BROKER, LLC - New
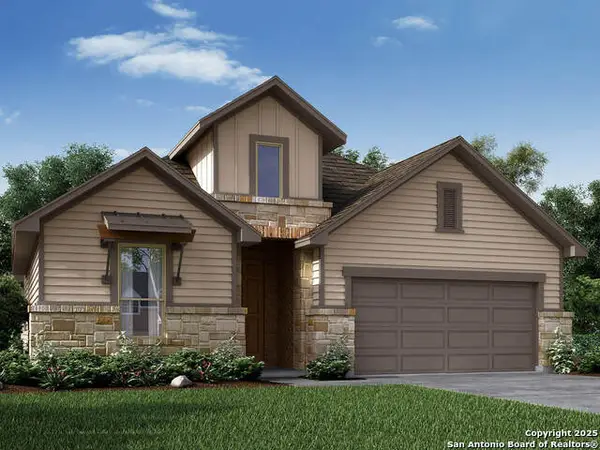 $455,010Active4 beds 3 baths2,404 sq. ft.
$455,010Active4 beds 3 baths2,404 sq. ft.200 Dakota, Cibolo, TX 78108
MLS# 1924232Listed by: MERITAGE HOMES REALTY - New
 $479,020Active4 beds 3 baths2,736 sq. ft.
$479,020Active4 beds 3 baths2,736 sq. ft.5489 Mcbride, Cibolo, TX 78108
MLS# 1924241Listed by: MERITAGE HOMES REALTY - New
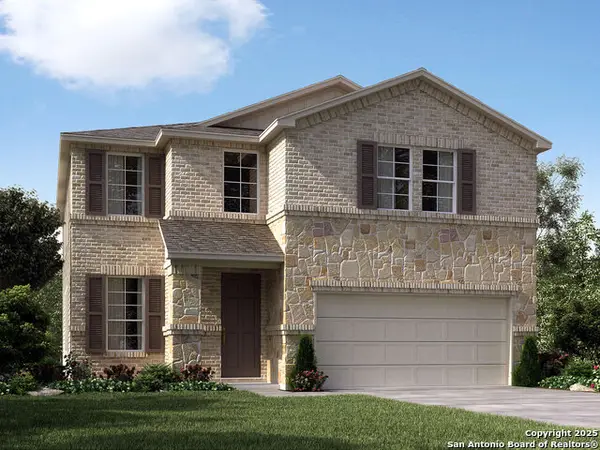 $432,990Active4 beds 3 baths2,403 sq. ft.
$432,990Active4 beds 3 baths2,403 sq. ft.110 Barton, Cibolo, TX 78108
MLS# 1924206Listed by: MERITAGE HOMES REALTY - New
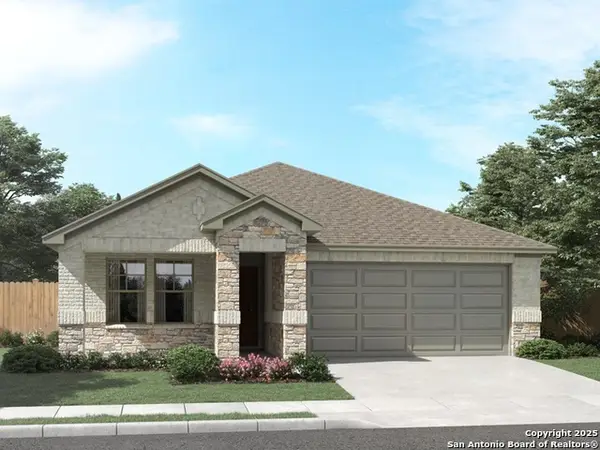 $359,990Active4 beds 2 baths1,738 sq. ft.
$359,990Active4 beds 2 baths1,738 sq. ft.106 Barton, Cibolo, TX 78108
MLS# 1924212Listed by: MERITAGE HOMES REALTY - New
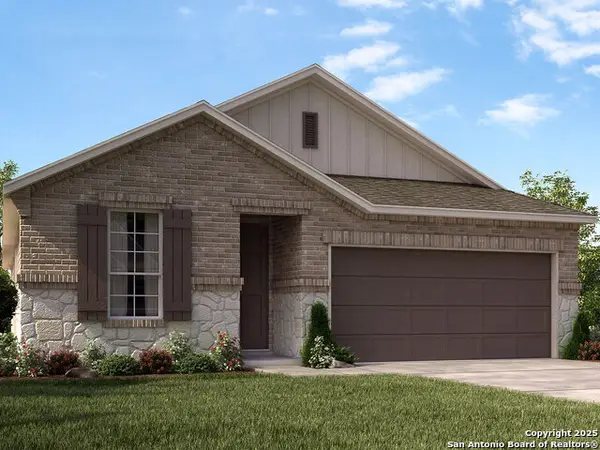 $415,430Active3 beds 2 baths1,867 sq. ft.
$415,430Active3 beds 2 baths1,867 sq. ft.109 Dakota, Cibolo, TX 78108
MLS# 1924196Listed by: MERITAGE HOMES REALTY - New
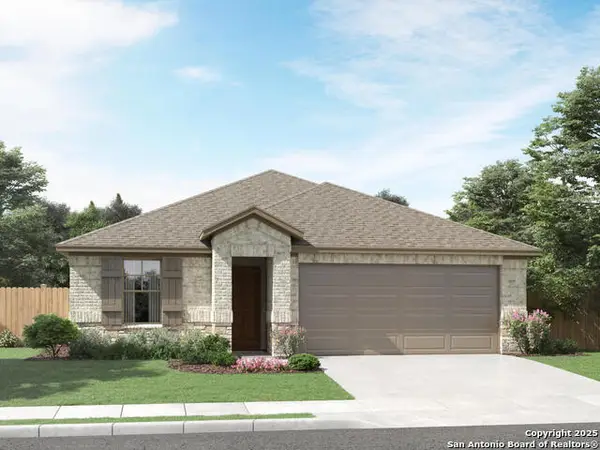 $397,990Active4 beds 3 baths2,067 sq. ft.
$397,990Active4 beds 3 baths2,067 sq. ft.9200 Carmel View, Schertz, TX 78154
MLS# 1923957Listed by: MERITAGE HOMES REALTY - New
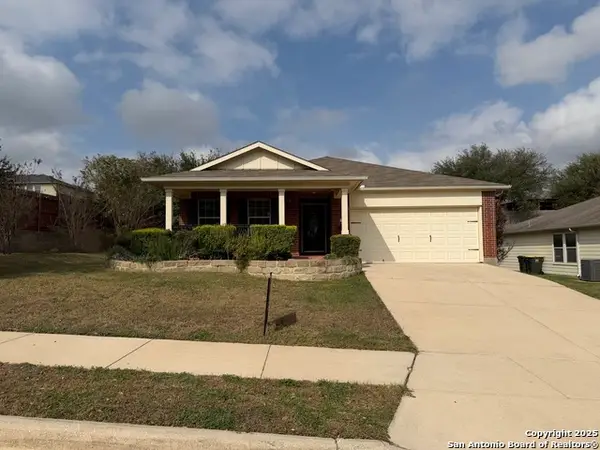 $289,900Active3 beds 2 baths1,745 sq. ft.
$289,900Active3 beds 2 baths1,745 sq. ft.5408 Columbia Dr, Cibolo, TX 78108
MLS# 1923828Listed by: CENTURY 21 BURROUGHS - New
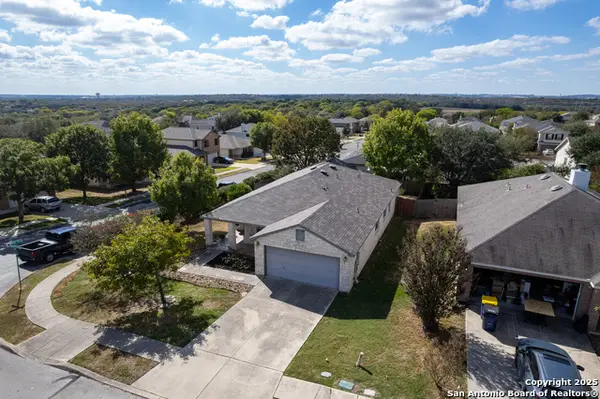 $289,000Active3 beds 2 baths1,724 sq. ft.
$289,000Active3 beds 2 baths1,724 sq. ft.145 Stream Crossing, Cibolo, TX 78108
MLS# 1923764Listed by: BT REALTY & ASSOCIATES - New
 $325,000Active3 beds 2 baths1,549 sq. ft.
$325,000Active3 beds 2 baths1,549 sq. ft.217 Goodfella Ave, Cibolo, TX 78108
MLS# 1923753Listed by: REAL BROKER, LLC
