520 Brook Shadow, Cibolo, TX 78108
Local realty services provided by:Better Homes and Gardens Real Estate Winans
520 Brook Shadow,Cibolo, TX 78108
$415,000
- 4 Beds
- 4 Baths
- 3,426 sq. ft.
- Single family
- Active
Listed by: venus marshall(210) 960-1806, venusmarshall.realtor@gmail.com
Office: keller williams city-view
MLS#:1918827
Source:SABOR
Price summary
- Price:$415,000
- Price per sq. ft.:$121.13
- Monthly HOA dues:$37.67
About this home
Freshly painted, spacious and full of potential, this 3,426 sq ft by Coventry|Wilshire Homes offers a flexible floorplan ideal for multi-generational living. Nestled in the established Charleston Parke community within the highly rated Schertz-Cibolo-Universal City ISD, this home delivers comfort, function, and opportunity. The secondary master suite upstairs includes dual walk-in closets and a private ensuite bath with walk-in shower and bench seating - perfect for extended family or guests. The downstairs primary suite features elegant tray ceilings and a convenient closet-to-laundry room connection. Enjoy a variety of living spaces, including a private study, formal dining, media room, and game room - all prewired for 5.1 surround sound, including the covered patio. The kitchen is designed for entertaining with dual ovens, an elevated bar-height island, and abundant cabinetry. Step outside to a backyard built for gatherings, complete with a flagstone fireplace, TV wall mount, and cable-ready setup under the covered patio. Additional highlights include French drains, a shed on a concrete pad, and thoughtful upgrades throughout. This home is being sold as-is and priced with room for updates - an excellent opportunity to personalize a large, high-value floorplan in one of Cibolo's most desirable school districts.
Contact an agent
Home facts
- Year built:2013
- Listing ID #:1918827
- Added:69 day(s) ago
- Updated:January 09, 2026 at 03:46 AM
Rooms and interior
- Bedrooms:4
- Total bathrooms:4
- Full bathrooms:3
- Half bathrooms:1
- Living area:3,426 sq. ft.
Heating and cooling
- Cooling:One Central
- Heating:Central, Electric
Structure and exterior
- Roof:Composition
- Year built:2013
- Building area:3,426 sq. ft.
- Lot area:0.14 Acres
Schools
- High school:Byron Steele High
- Middle school:Dobie J. Frank
- Elementary school:Green Valley
Utilities
- Water:City, Water System
- Sewer:City
Finances and disclosures
- Price:$415,000
- Price per sq. ft.:$121.13
- Tax amount:$8,610 (2024)
New listings near 520 Brook Shadow
- New
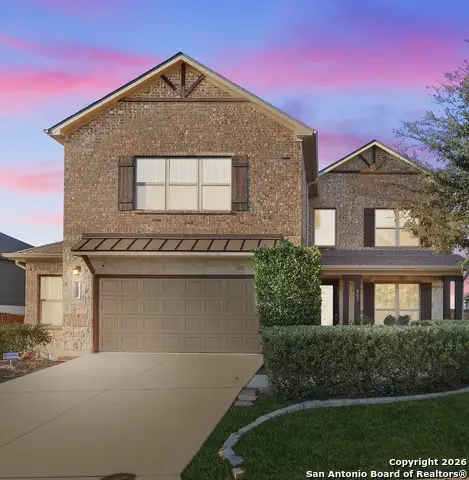 $590,000Active4 beds 4 baths3,113 sq. ft.
$590,000Active4 beds 4 baths3,113 sq. ft.865 Silver Fox, Cibolo, TX 78108
MLS# 1932221Listed by: REDBIRD REALTY LLC - New
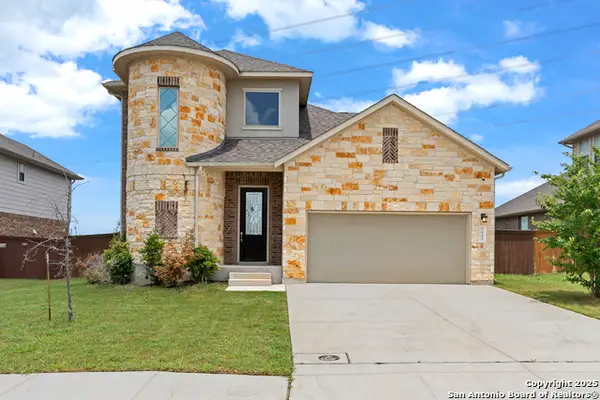 $440,000Active4 beds 4 baths3,232 sq. ft.
$440,000Active4 beds 4 baths3,232 sq. ft.945 Foxbrook, Cibolo, TX 78108
MLS# 1932085Listed by: WHITE LINE REALTY LLC - New
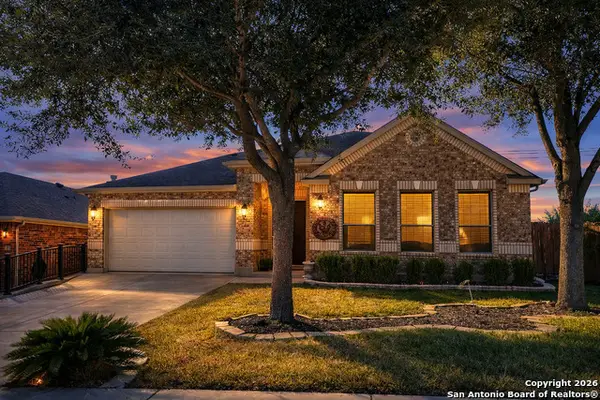 $275,000Active3 beds 2 baths2,219 sq. ft.
$275,000Active3 beds 2 baths2,219 sq. ft.141 Springtree Gate, Cibolo, TX 78108
MLS# 1932090Listed by: FATHOM REALTY - New
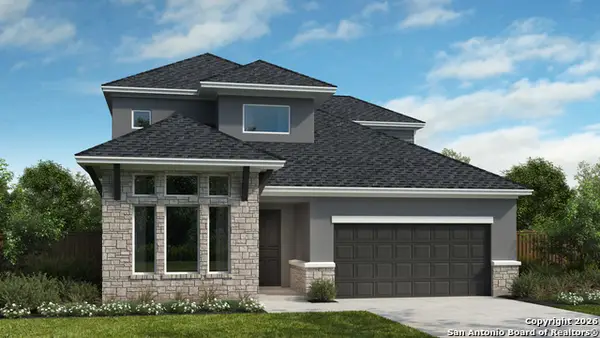 $579,990Active4 beds 4 baths2,664 sq. ft.
$579,990Active4 beds 4 baths2,664 sq. ft.429 Foxbrook Way, Cibolo, TX 78108
MLS# 1931855Listed by: DETAILS COMMUNITIES, LTD. - New
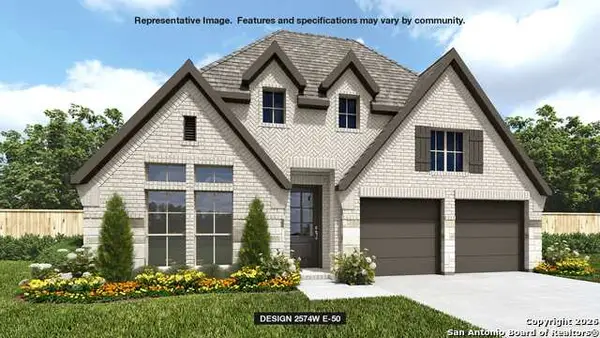 $645,900Active4 beds 3 baths2,574 sq. ft.
$645,900Active4 beds 3 baths2,574 sq. ft.140 Krueger Way, Cibolo, TX 78108
MLS# 1931554Listed by: PERRY HOMES REALTY, LLC - Open Sat, 1 to 5pmNew
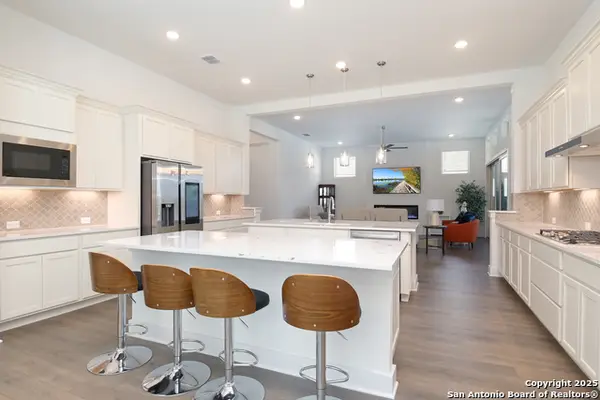 $680,000Active4 beds 4 baths2,856 sq. ft.
$680,000Active4 beds 4 baths2,856 sq. ft.524 Cotorra Springs, Cibolo, TX 78108
MLS# 1931487Listed by: KELLER WILLIAMS HERITAGE - New
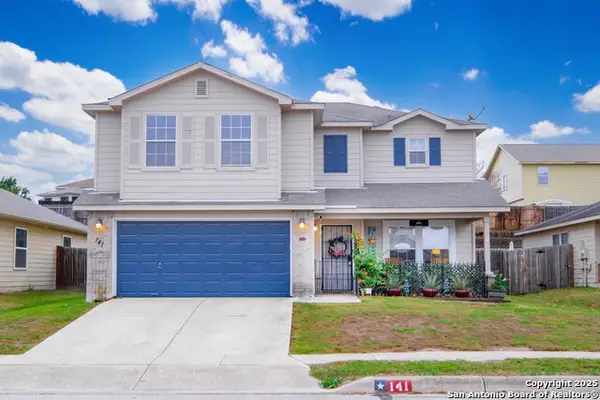 $265,000Active3 beds 3 baths2,005 sq. ft.
$265,000Active3 beds 3 baths2,005 sq. ft.141 Briar St, Cibolo, TX 78108
MLS# 1931411Listed by: WATTERS INTERNATIONAL REALTY - New
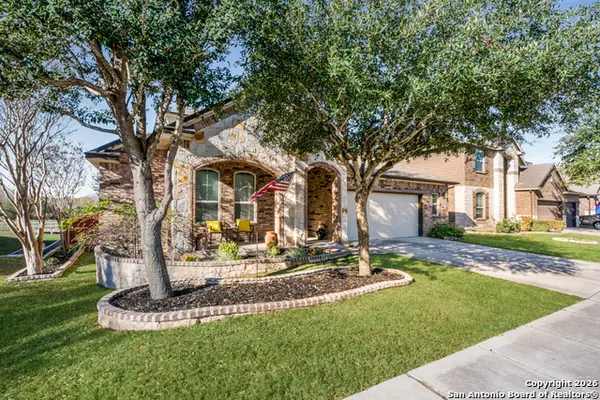 $409,900Active4 beds 3 baths2,528 sq. ft.
$409,900Active4 beds 3 baths2,528 sq. ft.400 Bison, Cibolo, TX 78108
MLS# 1931121Listed by: COLDWELL BANKER D'ANN HARPER - New
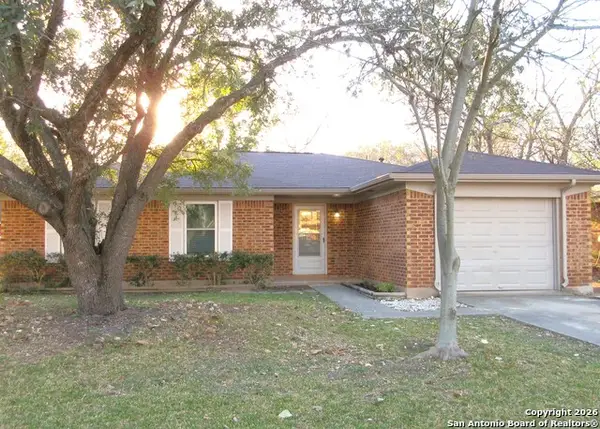 $198,500Active3 beds 1 baths1,188 sq. ft.
$198,500Active3 beds 1 baths1,188 sq. ft.114 Apache, Cibolo, TX 78108
MLS# 1930923Listed by: SHARON PETERS - New
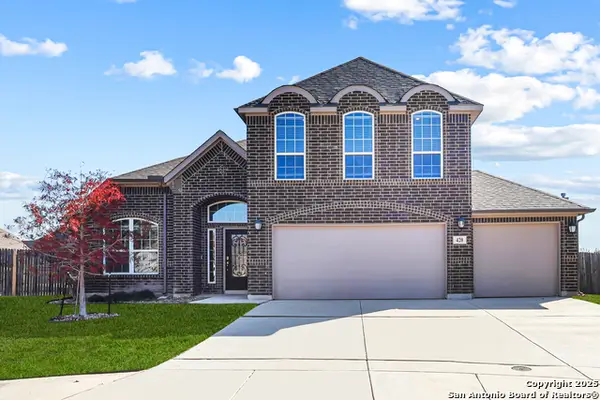 $475,000Active4 beds 3 baths2,586 sq. ft.
$475,000Active4 beds 3 baths2,586 sq. ft.420 Bee Caves Cv, Cibolo, TX 78108
MLS# 1930760Listed by: EXP REALTY
