531 W Shore Drive, Clear Lake Shores, TX 77565
Local realty services provided by:Better Homes and Gardens Real Estate Hometown
531 W Shore Drive,Clear Lake Shores, TX 77565
$1,190,000
- 4 Beds
- 4 Baths
- 3,151 sq. ft.
- Single family
- Active
Listed by: gaylynn san miguel
Office: arbor one realty, pllc
MLS#:52048290
Source:HARMLS
Price summary
- Price:$1,190,000
- Price per sq. ft.:$377.66
About this home
What a rare opportunity to own this Clear Lake Shores beauty, where you can experience breathtaking sunsets from your spacious deck! The outdoor area is perfect for entertaining, featuring an outdoor fireplace & remote-controlled Rainier exterior shades/screens all complemented by stunning water views. Roof installed July 2025. Interior showcases abundant natural light, superior craftsmanship, upscale finishes & fixtures throughout. The spacious kitchen is equipped w/a custom backsplash, quartzite countertops, designer cabinetry, microwave drawer, recessed cabinet lighting, w/top-of-the-line appliances. Located on the main level are two primary bedrooms w/spa-like en-suite baths & large walk-in closets. The second floor features 2 bedrooms, full bath & large game-room. Oversized garage offers tons of storage for a golf cart, bikes, & fishing gear. Island amenities include a pool, boat ramp, fishing piers, parks & many community activities. Dining & shopping a golf cart ride away.
Contact an agent
Home facts
- Year built:2004
- Listing ID #:52048290
- Updated:January 09, 2026 at 10:07 PM
Rooms and interior
- Bedrooms:4
- Total bathrooms:4
- Full bathrooms:3
- Half bathrooms:1
- Living area:3,151 sq. ft.
Heating and cooling
- Cooling:Attic Fan, Central Air, Electric
- Heating:Central, Gas
Structure and exterior
- Roof:Composition
- Year built:2004
- Building area:3,151 sq. ft.
- Lot area:0.16 Acres
Schools
- High school:CLEAR FALLS HIGH SCHOOL
- Middle school:BAYSIDE INTERMEDIATE SCHOOL
- Elementary school:STEWART ELEMENTARY SCHOOL (CLEAR CREEK)
Utilities
- Sewer:Public Sewer
Finances and disclosures
- Price:$1,190,000
- Price per sq. ft.:$377.66
- Tax amount:$13,560 (2024)
New listings near 531 W Shore Drive
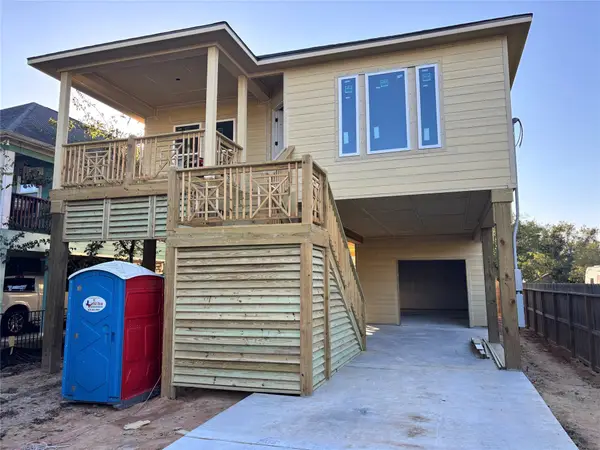 $559,900Active3 beds 2 baths1,637 sq. ft.
$559,900Active3 beds 2 baths1,637 sq. ft.506 Pine Road, Kemah, TX 77565
MLS# 98899422Listed by: GULF COAST, REALTORS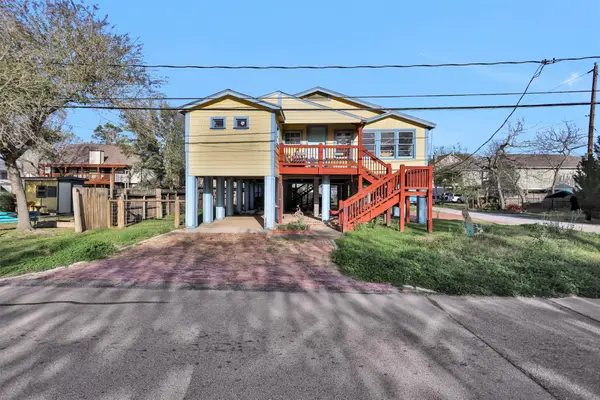 $319,000Active4 beds 2 baths2,018 sq. ft.
$319,000Active4 beds 2 baths2,018 sq. ft.631 Clear Lake Road, Clear Lake Shores, TX 77565
MLS# 92320213Listed by: KELLER WILLIAMS MEMORIAL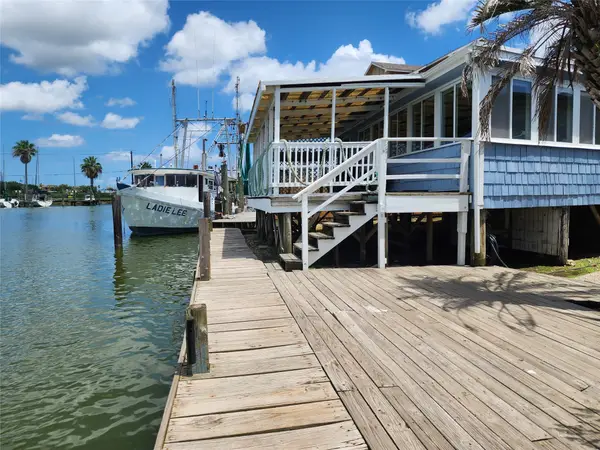 $394,990Active2 beds 1 baths1,179 sq. ft.
$394,990Active2 beds 1 baths1,179 sq. ft.21 Tindel Street, Clear Lake Shores, TX 77565
MLS# 38734730Listed by: HOMESMART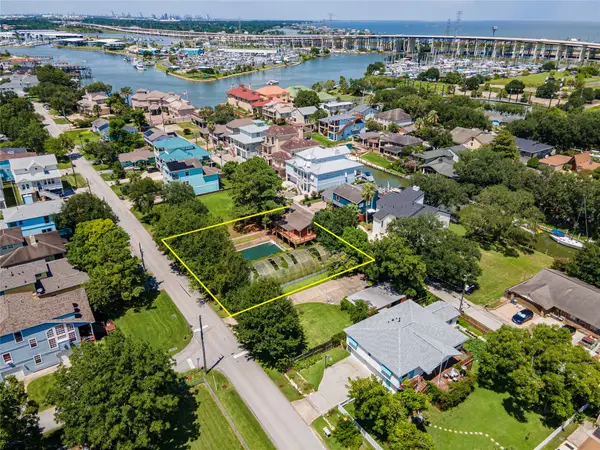 $475,000Active3 beds 3 baths1,760 sq. ft.
$475,000Active3 beds 3 baths1,760 sq. ft.631 E Shore Drive, Clear Lake Shores, TX 77565
MLS# 47437451Listed by: FOUNDATIONS REALTY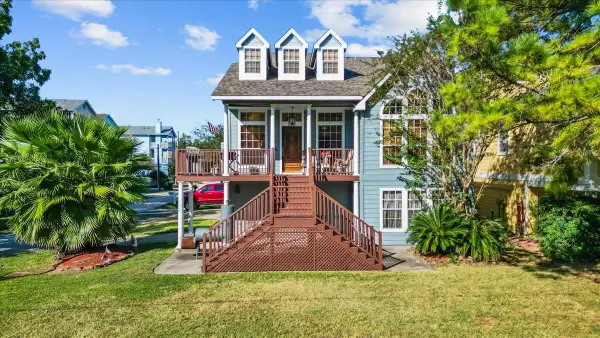 $559,900Active3 beds 2 baths1,973 sq. ft.
$559,900Active3 beds 2 baths1,973 sq. ft.616 E Shore Drive, Kemah, TX 77565
MLS# 15147582Listed by: JLA REALTY Listed by BHGRE$379,000Active2 beds 2 baths1,110 sq. ft.
Listed by BHGRE$379,000Active2 beds 2 baths1,110 sq. ft.902 Grove Road, Clear Lake Shores, TX 77565
MLS# 26461897Listed by: BETTER HOMES AND GARDENS REAL ESTATE GARY GREENE - BAY AREA $215,000Active0.14 Acres
$215,000Active0.14 Acres822 Cedar Road, Clear Lake Shores, TX 77565
MLS# 87207452Listed by: FOUNDATIONS REALTY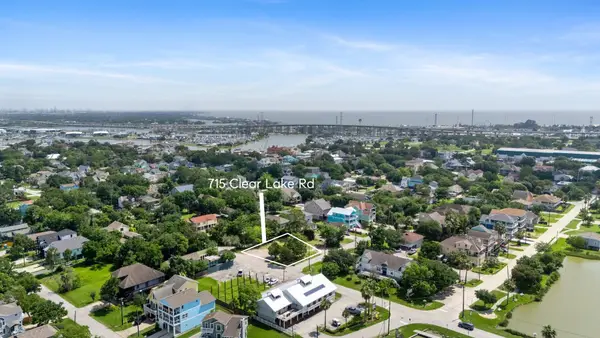 $345,000Active0.28 Acres
$345,000Active0.28 Acres715 Clear Lake Road, Clear Lake Shores, TX 77565
MLS# 778114Listed by: COMPASS RE TEXAS, LLC - HOUSTON $630,000Active3 beds 3 baths2,212 sq. ft.
$630,000Active3 beds 3 baths2,212 sq. ft.406 Clear Lake Road, Clear Lake Shores, TX 77565
MLS# 93886554Listed by: FOUNDATIONS REALTY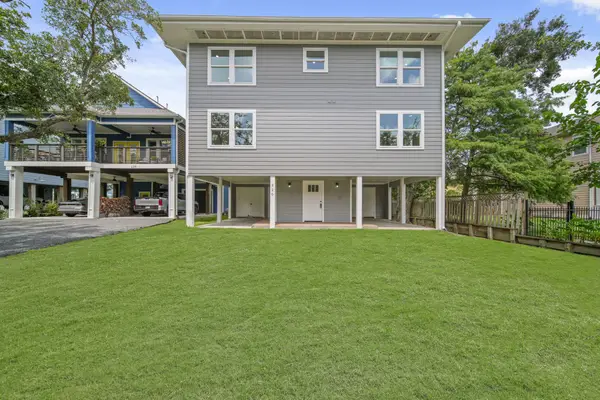 $545,000Active3 beds 3 baths2,513 sq. ft.
$545,000Active3 beds 3 baths2,513 sq. ft.220 Pine Road, Clear Lake Shores, TX 77565
MLS# 39690491Listed by: J.L. WYATT PROPERTIES
