1104 Cherrywood Drive, Cleburne, TX 76033
Local realty services provided by:Better Homes and Gardens Real Estate Winans
Listed by: deanna king, hannah king(817) 517-4732
Office: coldwell banker apex, realtors cleburne
MLS#:20975042
Source:GDAR
Price summary
- Price:$449,000
- Price per sq. ft.:$162.62
About this home
This well maintained home located in established neighborhood has so much to offer. Step into the grand entry with tall ceiling and tile floors and inviting living area with fireplace open to dining room that offers a wet bar and cabinets. Kitchen is great in size with granite counter tops, built in appliances, island with storage, walk in pantry. Wonderful light and bright breakfast room to enjoy your morning coffee, even offers a built in desk area. Then you have a nicely done sun room with abundance of windows looking out to the inground pool and also offers built in cabinets. Large Family room in the back with built ins and even a half bath that works well for guest coming in from the pool. Wet bar area with fridge in the family room and plenty of storage space. Master suite is split form the other two bedrooms and offers large ensuite master bath with separate free standing soaking tub, separate shower and two vanities. Large walk in closet with two doors. The other two bedrooms offer nice size closets and a jack and jill bath that is perfect for all. Outside you will find large covered patio with inground pool with a slide, plus a hot tub all that makes entertaining easy, even enough yard that is connected to have that extra grassy area.
Contact an agent
Home facts
- Year built:1994
- Listing ID #:20975042
- Added:249 day(s) ago
- Updated:February 23, 2026 at 05:46 PM
Rooms and interior
- Bedrooms:3
- Total bathrooms:4
- Full bathrooms:2
- Half bathrooms:2
- Living area:2,761 sq. ft.
Heating and cooling
- Cooling:Ceiling Fans, Central Air, Electric
- Heating:Central, Fireplaces, Natural Gas
Structure and exterior
- Roof:Composition
- Year built:1994
- Building area:2,761 sq. ft.
- Lot area:0.32 Acres
Schools
- High school:Cleburne
- Middle school:Ad Wheat
- Elementary school:Coleman
Finances and disclosures
- Price:$449,000
- Price per sq. ft.:$162.62
- Tax amount:$8,870
New listings near 1104 Cherrywood Drive
- New
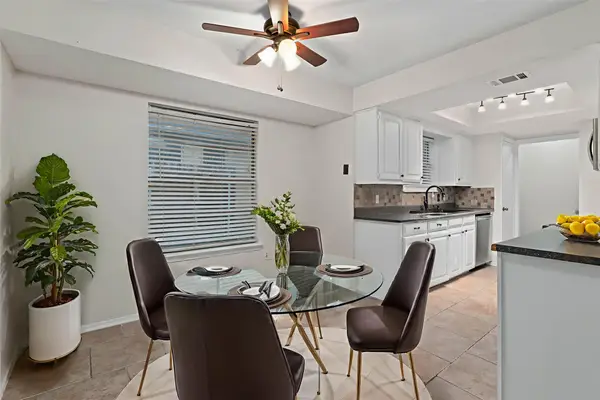 $295,000Active3 beds 2 baths2,035 sq. ft.
$295,000Active3 beds 2 baths2,035 sq. ft.1304 Bradley Court, Cleburne, TX 76033
MLS# 21187585Listed by: DHS REALTY - New
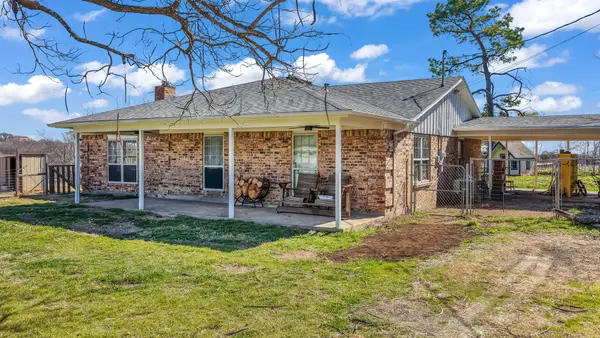 $320,000Active3 beds 2 baths1,892 sq. ft.
$320,000Active3 beds 2 baths1,892 sq. ft.4404 County Road 805b, Cleburne, TX 76031
MLS# 21187589Listed by: TEXAS REAL ESTATE TWINS - New
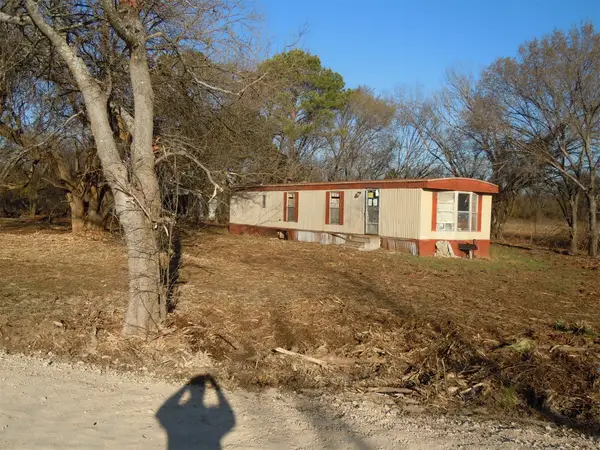 $130,000Active1 Acres
$130,000Active1 Acres4421 County Road 317, Cleburne, TX 76031
MLS# 21186626Listed by: SAVVY WAY REALTY INC. - New
 $575,000Active3 beds 3 baths3,269 sq. ft.
$575,000Active3 beds 3 baths3,269 sq. ft.1123 Berkley Drive, Cleburne, TX 76033
MLS# 21184742Listed by: COLDWELL BANKER APEX, REALTORS CLEBURNE - New
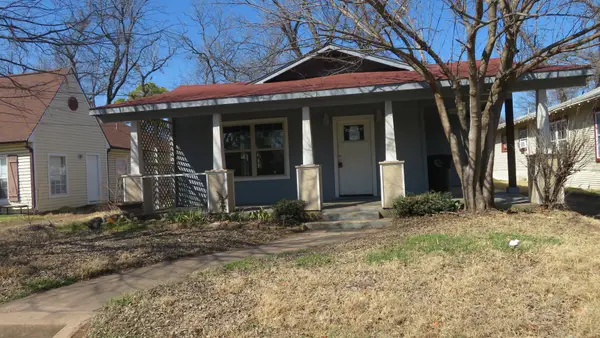 $199,000Active3 beds 2 baths1,595 sq. ft.
$199,000Active3 beds 2 baths1,595 sq. ft.107 Scurlock Avenue, Cleburne, TX 76031
MLS# 21185615Listed by: LANEE SCOTT REALTORS, LLC - New
 $115,000Active3 beds 1 baths1,024 sq. ft.
$115,000Active3 beds 1 baths1,024 sq. ft.1210 N Robinson Street, Cleburne, TX 76031
MLS# 21186227Listed by: LEAGUE REAL ESTATE - New
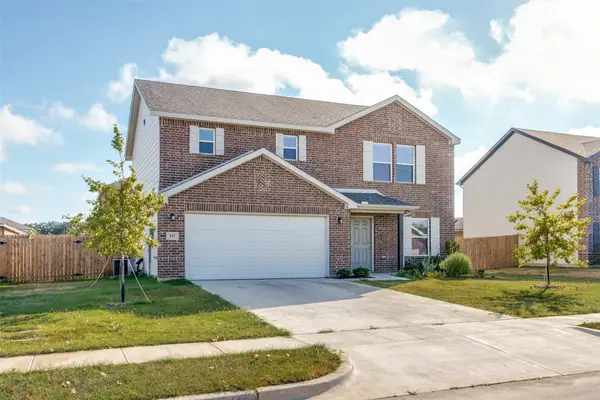 $277,000Active4 beds 3 baths1,774 sq. ft.
$277,000Active4 beds 3 baths1,774 sq. ft.107 Annabelle Street, Cleburne, TX 76031
MLS# 21185887Listed by: WELLS REALTY SOLUTIONS, LLC - New
 $317,990Active4 beds 2 baths1,852 sq. ft.
$317,990Active4 beds 2 baths1,852 sq. ft.123 Toftrees Drive, Cleburne, TX 76031
MLS# 21185919Listed by: HOMESUSA.COM - New
 $299,900Active4 beds 2 baths1,885 sq. ft.
$299,900Active4 beds 2 baths1,885 sq. ft.816 Durango Lane, Cleburne, TX 76033
MLS# 21185946Listed by: COLDWELL BANKER APEX, REALTORS - New
 $585,000Active4 beds 3 baths3,217 sq. ft.
$585,000Active4 beds 3 baths3,217 sq. ft.6236 Montrose Street, Cleburne, TX 76033
MLS# 21185520Listed by: BERKSHIRE HATHAWAYHS PENFED TX

