1104 Lynnwood Drive, Cleburne, TX 76033
Local realty services provided by:Better Homes and Gardens Real Estate Winans
Listed by:deanna king(817) 517-4732
Office:coldwell banker apex, realtors cleburne
MLS#:20960412
Source:GDAR
Price summary
- Price:$474,000
- Price per sq. ft.:$161.72
About this home
Discover this exceptional and expansive 5-bedroom, 3-bathroom home nestled in the heart of Cleburne, TX. With its exquisite blend of comfort, style, and function, this property promises a perfect setting for modern living and entertaining. Upon entering, you'll be captivated by the open and airy feel created by the tall ceilings in the spacious living room, inviting relaxation and gatherings. The interior is adorned with a harmonious mix of carpet and ceramic tile flooring, enhancing the home's stylish and practical appeal. The kitchen is a chef's dream, boasting abundant cabinetry, a kitchen island, and an eat-in breakfast area perfect for casual dining. Equipped with a microwave and oven combo, a substantial walk-in pantry, and an additional butler's pantry. this kitchen offers both convenience and sophistication. Adjacent, a versatile bonus room serves as an ideal space for entertaining guests or providing a play area for children. Retreat to the master suite, where large open windows offer serene backyard views and flood the space with natural light. The master bath provides a serene escape with its jetted tub, separate shower, dual sinks, and a generous walk-in closet. Upstairs, youll find two bedrooms and a flexible third room that could function as a game room or an additional bedroom, all conveniently connected by a Jack and Jill bathroom. The exterior exudes charm with its classic brick and stone facade and appealing curb appeal. A welcoming, long sidewalk leads to the front door, complemented by a nicely sized driveway ensuring ample parking space. The backyard is an entertainer's dream, featuring a covered patio with a vaulted beam ceiling suitable for TV setups, alongside a pebble tech finish in-ground pool with full privacy fence to make entertaining easy! There's also plenty of grassy area, offering the perfect blend of leisure and play. This property is poised to offer endless possibilities and enjoyment. seller offering a $6500-carpet allowance!
Contact an agent
Home facts
- Year built:2007
- Listing ID #:20960412
- Added:121 day(s) ago
- Updated:October 05, 2025 at 11:33 AM
Rooms and interior
- Bedrooms:5
- Total bathrooms:3
- Full bathrooms:3
- Living area:2,931 sq. ft.
Heating and cooling
- Cooling:Ceiling Fans, Central Air, Electric
- Heating:Central, Natural Gas
Structure and exterior
- Roof:Composition
- Year built:2007
- Building area:2,931 sq. ft.
- Lot area:0.3 Acres
Schools
- High school:Cleburne
- Middle school:Ad Wheat
- Elementary school:Coleman
Finances and disclosures
- Price:$474,000
- Price per sq. ft.:$161.72
- Tax amount:$9,556
New listings near 1104 Lynnwood Drive
- New
 $89,500Active3 beds 1 baths1,316 sq. ft.
$89,500Active3 beds 1 baths1,316 sq. ft.1146 Alvarado Street, Cleburne, TX 76031
MLS# 21078488Listed by: MONUMENT REALTY - New
 $54,000Active0.46 Acres
$54,000Active0.46 Acres8452 Hollandbush Court, Cleburne, TX 76033
MLS# 21077521Listed by: SYNERGY REALTY - New
 $335,000Active4 beds 4 baths2,829 sq. ft.
$335,000Active4 beds 4 baths2,829 sq. ft.1826 Creekwood Drive, Cleburne, TX 76033
MLS# 21076191Listed by: BRAWN STERLING REAL ESTATE - New
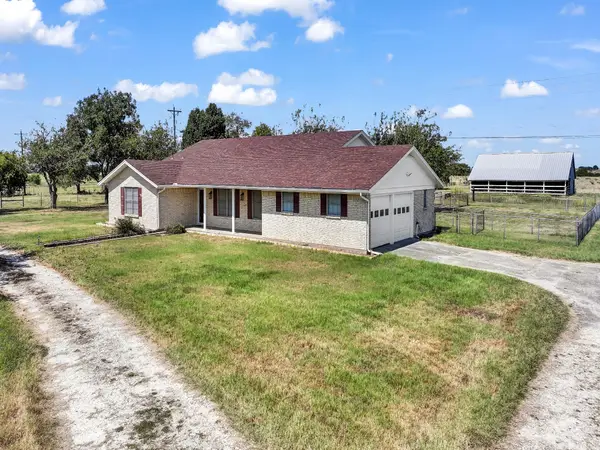 $530,000Active3 beds 2 baths2,354 sq. ft.
$530,000Active3 beds 2 baths2,354 sq. ft.5108 Woodard Avenue, Cleburne, TX 76033
MLS# 21078015Listed by: NEXTHOME INTEGRITY GROUP - New
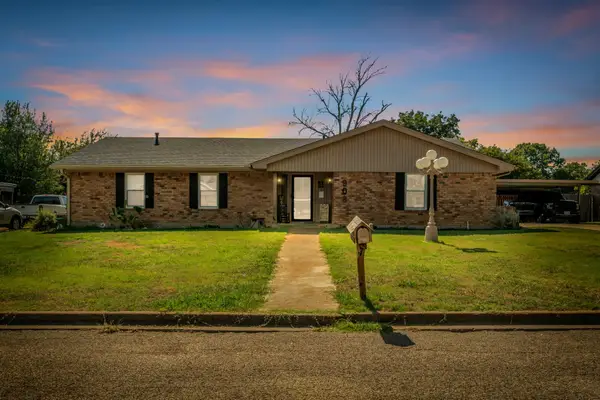 $314,999Active3 beds 2 baths2,018 sq. ft.
$314,999Active3 beds 2 baths2,018 sq. ft.908 Stonelake Drive, Cleburne, TX 76033
MLS# 21077925Listed by: FATHOM REALTY, LLC - New
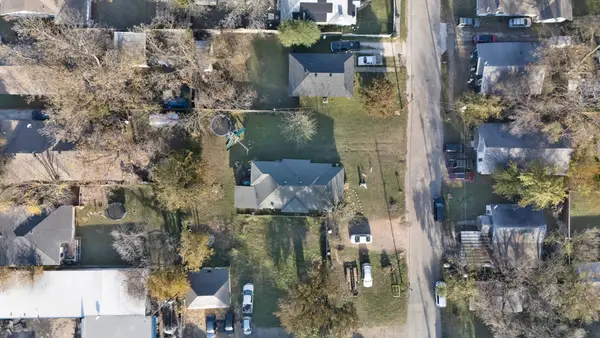 $88,000Active2 beds 1 baths1,240 sq. ft.
$88,000Active2 beds 1 baths1,240 sq. ft.109 Claude Avenue, Cleburne, TX 76031
MLS# 21077984Listed by: SU KAZA REALTY, LLC - New
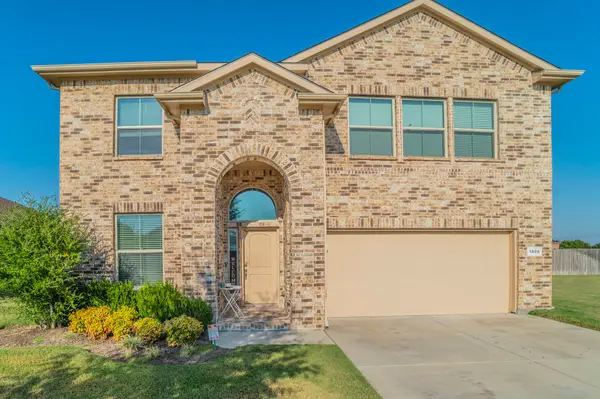 $390,000Active4 beds 4 baths2,961 sq. ft.
$390,000Active4 beds 4 baths2,961 sq. ft.1808 Creekwood Drive, Cleburne, TX 76033
MLS# 21075383Listed by: ORCHARD BROKERAGE - New
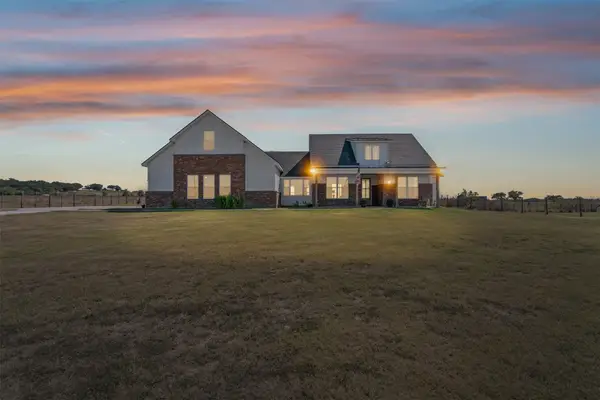 $710,000Active4 beds 4 baths2,298 sq. ft.
$710,000Active4 beds 4 baths2,298 sq. ft.2350 County Road 1104, Cleburne, TX 76031
MLS# 21077786Listed by: KELLER WILLIAMS JOHNSON COUNTY - New
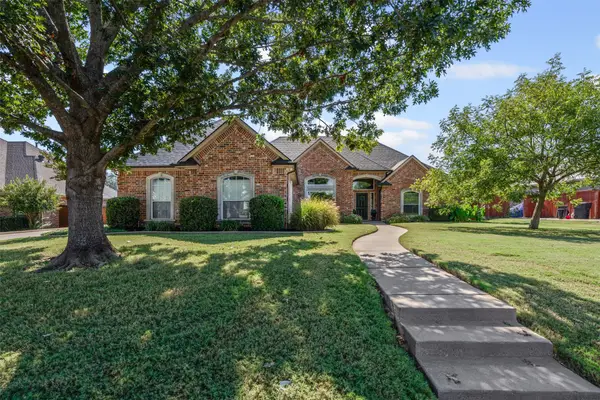 $449,000Active4 beds 3 baths2,705 sq. ft.
$449,000Active4 beds 3 baths2,705 sq. ft.1505 Leaning Oak Lane, Cleburne, TX 76033
MLS# 21075261Listed by: COLDWELL BANKER APEX, REALTORS CLEBURNE - New
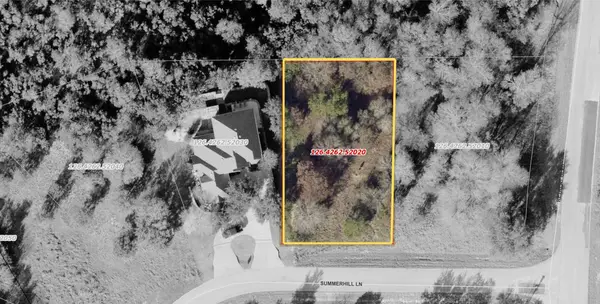 $18,000Active0.3 Acres
$18,000Active0.3 Acres8504 Summerhill Lane, Cleburne, TX 76033
MLS# 21077710Listed by: SOVY REALTY GROUP
