117 Kylie Drive, Cleburne, TX 76031
Local realty services provided by:Better Homes and Gardens Real Estate The Bell Group
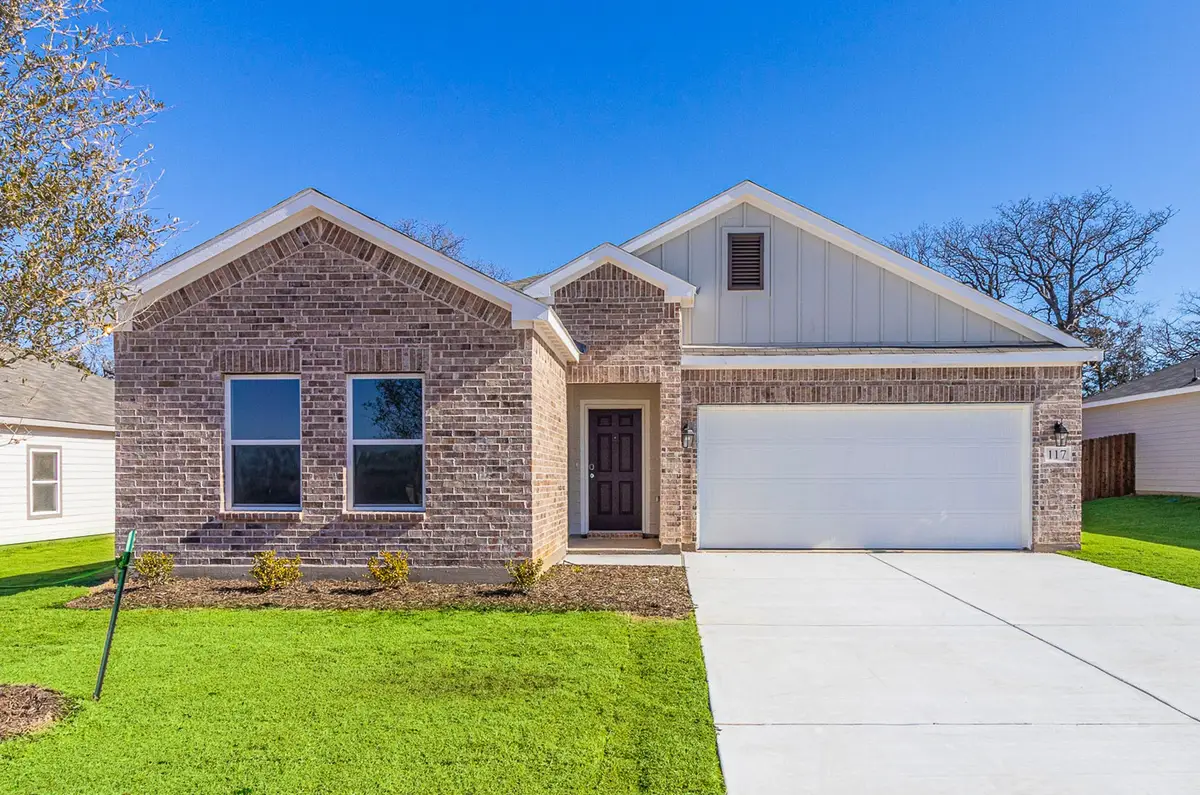

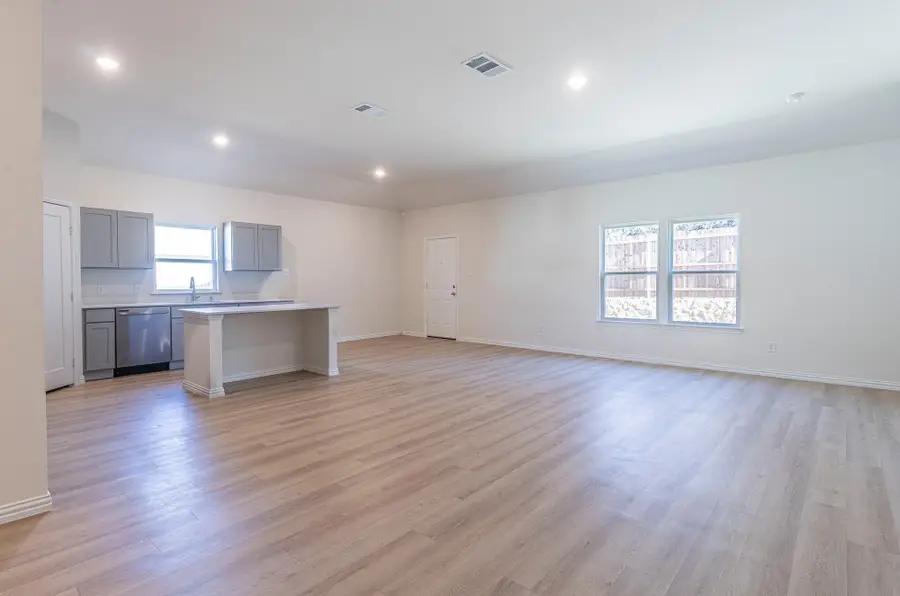
Listed by:ben caballero888-872-6006
Office:homesusa.com
MLS#:20923002
Source:GDAR
Price summary
- Price:$284,990
- Price per sq. ft.:$161.65
- Monthly HOA dues:$41.67
About this home
MLS# 20923002 - Built by Dunhill Homes - Ready Now! ~ Welcome to the Cardinal Plan, a beautifully designed 1-story home with 4 beds and 2 baths. This home features an eat-in kitchen with a dining nook and island, complemented by durable LVP flooring. The large primary suite offers a walk-in closet and an ensuite bath for ultimate comfort. The fourth bedroom is versatile, ideal for a home office. Enjoy cozy carpeted bedrooms and energy-efficient living with programmable thermostats and low-e windows. Plus, benefit from the peace of mind provided by a new home warranty. Dunhill Homes®—It feels good to be home®. Items shown are artist renderings and may contain options that are not standard on all homes or not included in the purchase price. Availability may vary. Photos and 3D tour may be representative of the house plan, but not actual photos of the home.
Contact an agent
Home facts
- Year built:2025
- Listing Id #:20923002
- Added:104 day(s) ago
- Updated:August 09, 2025 at 11:40 AM
Rooms and interior
- Bedrooms:4
- Total bathrooms:2
- Full bathrooms:2
- Living area:1,763 sq. ft.
Heating and cooling
- Cooling:Central Air, Electric
- Heating:Central, Electric
Structure and exterior
- Roof:Composition
- Year built:2025
- Building area:1,763 sq. ft.
- Lot area:0.18 Acres
Schools
- High school:Cleburne
- Elementary school:Adams
Finances and disclosures
- Price:$284,990
- Price per sq. ft.:$161.65
New listings near 117 Kylie Drive
- New
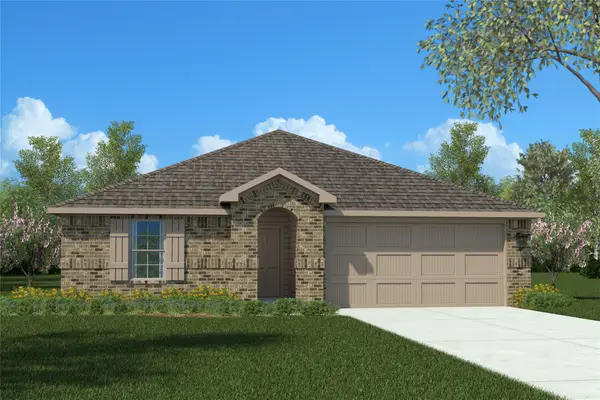 $295,685Active4 beds 2 baths1,875 sq. ft.
$295,685Active4 beds 2 baths1,875 sq. ft.556 Crestridge Drive N, Cleburne, TX 76033
MLS# 21031341Listed by: CENTURY 21 MIKE BOWMAN, INC. - Open Sat, 1 to 3pmNew
 $294,280Active3 beds 2 baths1,798 sq. ft.
$294,280Active3 beds 2 baths1,798 sq. ft.716 Park Ridge Drive, Cleburne, TX 76033
MLS# 21031882Listed by: AMBITIONX REAL ESTATE LLC - Open Sat, 11am to 3pmNew
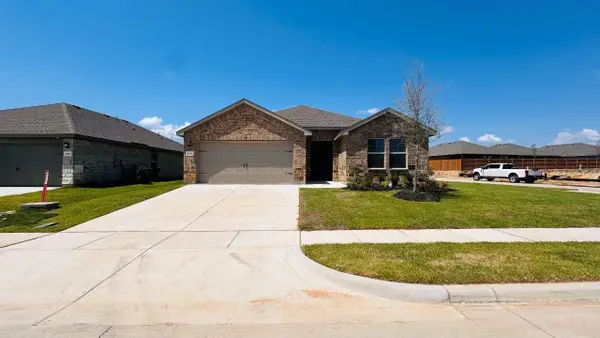 $297,185Active4 beds 2 baths1,790 sq. ft.
$297,185Active4 beds 2 baths1,790 sq. ft.513 Marsh Street, Cleburne, TX 76033
MLS# 21030266Listed by: CENTURY 21 MIKE BOWMAN, INC. - New
 $765,000Active3 beds 3 baths2,578 sq. ft.
$765,000Active3 beds 3 baths2,578 sq. ft.1512 W Trail Lane, Cleburne, TX 76033
MLS# 21031698Listed by: PMI NORTH TEXAS - New
 $107,600Active1.34 Acres
$107,600Active1.34 AcresLot 6 Cr-805, Cleburne, TX 76031
MLS# 21031203Listed by: JPAR - BURLESON - New
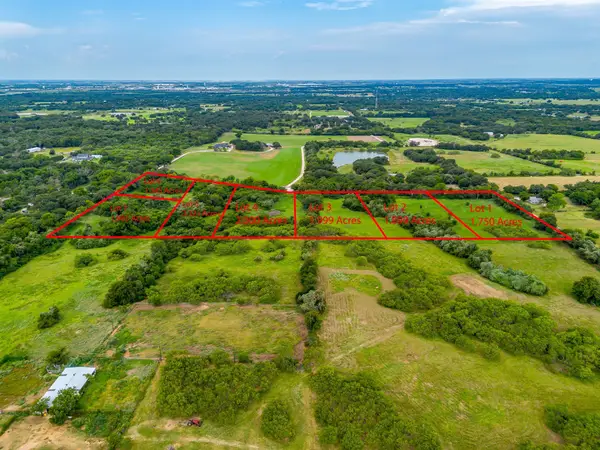 $157,200Active1.96 Acres
$157,200Active1.96 AcresLot 7 W Oakdale Street, Cleburne, TX 76031
MLS# 21031233Listed by: JPAR - BURLESON - New
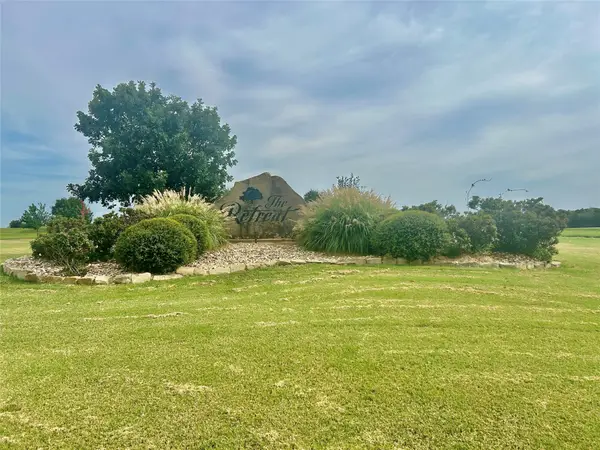 $47,000Active0.72 Acres
$47,000Active0.72 Acres8020 Nairn Court, Cleburne, TX 76033
MLS# 21030460Listed by: HELP U BUY REALTY, INC - New
 $185,680Active2.32 Acres
$185,680Active2.32 AcresLot 5 Cr-805, Cleburne, TX 76031
MLS# 21031061Listed by: JPAR - BURLESON - New
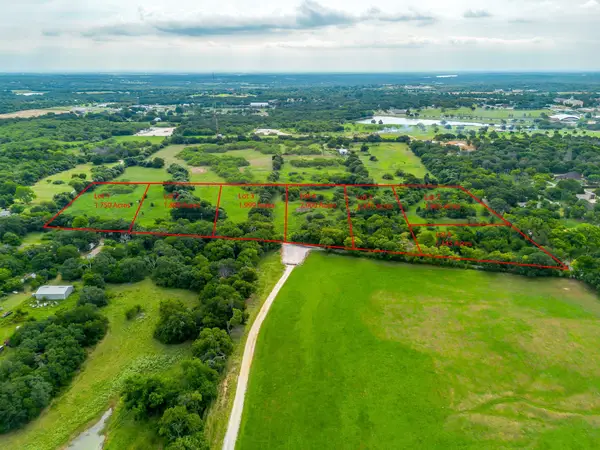 $160,000Active2 Acres
$160,000Active2 AcresLot 4 Cr-805, Cleburne, TX 76031
MLS# 21030677Listed by: JPAR - BURLESON - New
 $151,920Active1.9 Acres
$151,920Active1.9 AcresLot 2 Cr-805, Cleburne, TX 76031
MLS# 21030628Listed by: JPAR - BURLESON

