1201 W Westhill Drive, Cleburne, TX 76033
Local realty services provided by:Better Homes and Gardens Real Estate Senter, REALTORS(R)
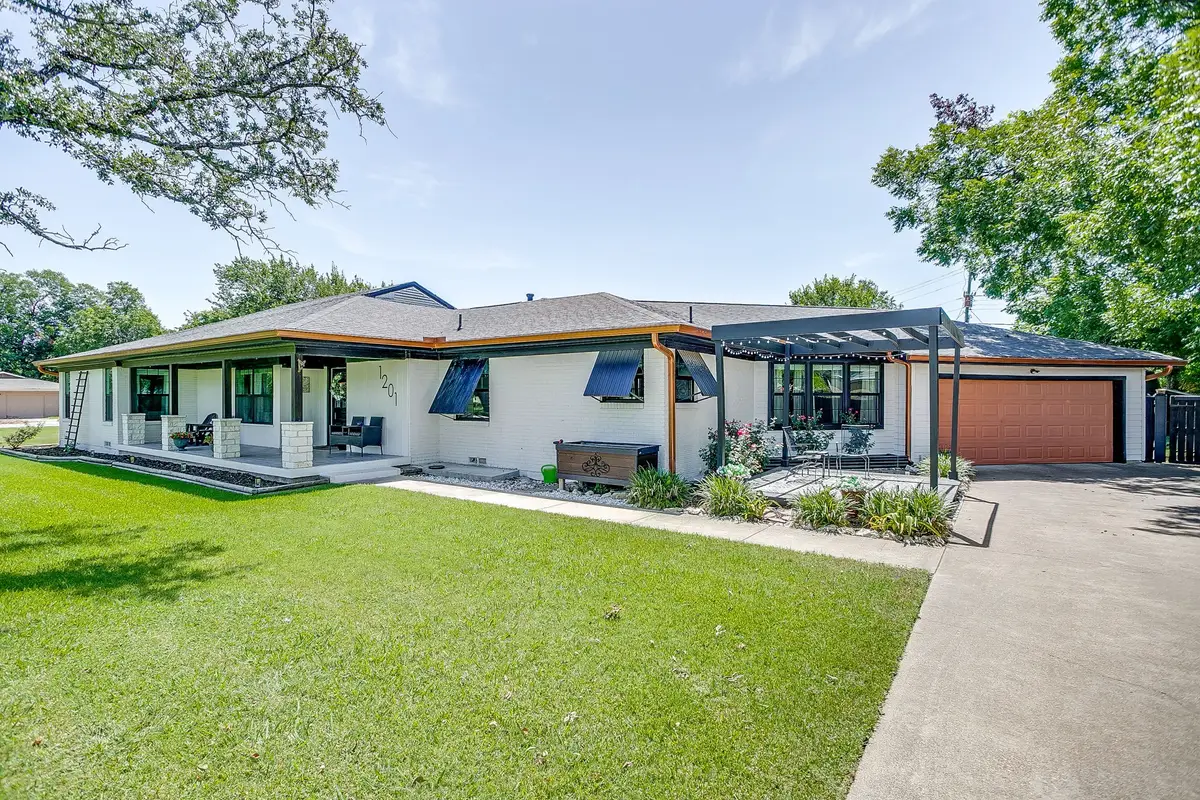
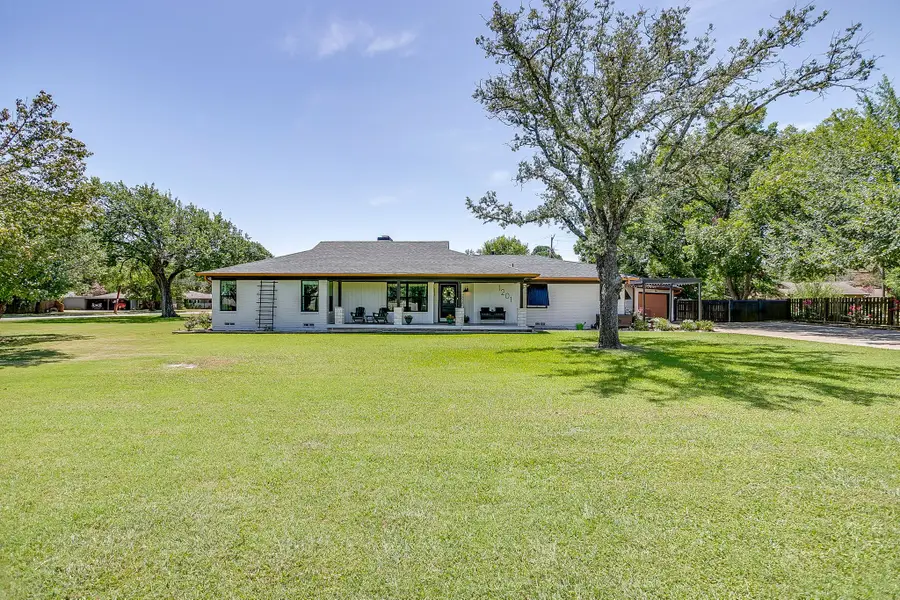
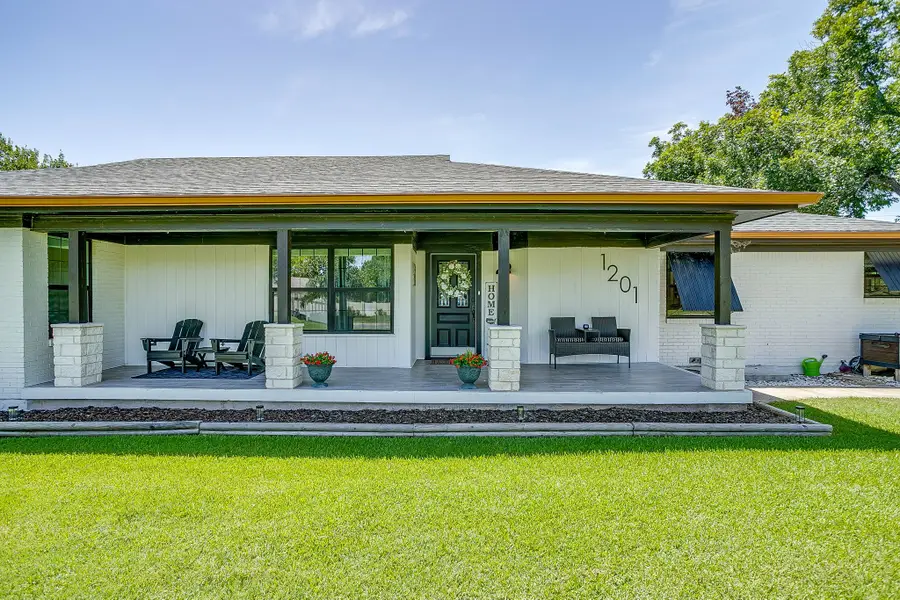
Listed by:angela goulding817-426-9800
Office:keller williams johnson county
MLS#:21001110
Source:GDAR
Price summary
- Price:$450,000
- Price per sq. ft.:$163.04
About this home
Refined Mid Century Elegance in the Heart of the Westhill neighborhood, nestled on a generous corner lot just shy of an acre, this impeccably renovated Mid Century, Ranch style residence seamlessly blends timeless charm with modern luxury. Featuring four spacious bedrooms, including two private primary suites, and three and a half beautifully appointed baths, this home is thoughtfully designed for comfort, function, and style.Step into a light-filled interior boasting original hardwood floors, custom lighting, and new energy-efficient windows throughout. The heart of the home is the stunning chef’s kitchen, outfitted with gas cooking, a farmhouse sink, custom cabinetry, a pot filler, marble countertops, and a hand-crafted butcher block island, perfect for gathering, cooking, or hosting with ease. All appliances convey, including the refrigerator and a washer and dryer for added convenience. New HVAC Unit to keep you cool in the Texas heat along with newly added insulation in the attic. Enjoy outdoor living year-round with both a covered front porch and an expansive covered back patio, ideal for morning coffee or evening entertaining. The oversized backyard offers a great outdoor living center, ample room for a future pool oasis and features new privacy fencing, a powered 12ft by 16ft shed or workshop, and plenty of green space to roam or garden.A rare find with an oversized driveway, this home also features both a well and city water access, a unique blend of independence and reliability.Whether you're seeking multigenerational living, an entertainer’s dream, or your forever home, this sophisticated Westhill stunner offers the perfect balance of luxury, charm, and space. The Refrigerator and Washer and Dryer currently in the home will convey with an acceptable offer. No HOA!
Contact an agent
Home facts
- Year built:1950
- Listing Id #:21001110
- Added:21 day(s) ago
- Updated:August 23, 2025 at 11:45 AM
Rooms and interior
- Bedrooms:4
- Total bathrooms:4
- Full bathrooms:3
- Half bathrooms:1
- Living area:2,760 sq. ft.
Heating and cooling
- Cooling:Ceiling Fans, Central Air
Structure and exterior
- Roof:Composition
- Year built:1950
- Building area:2,760 sq. ft.
- Lot area:0.83 Acres
Schools
- High school:Cleburne
- Middle school:Ad Wheat
- Elementary school:Coleman
Finances and disclosures
- Price:$450,000
- Price per sq. ft.:$163.04
- Tax amount:$6,875
New listings near 1201 W Westhill Drive
- New
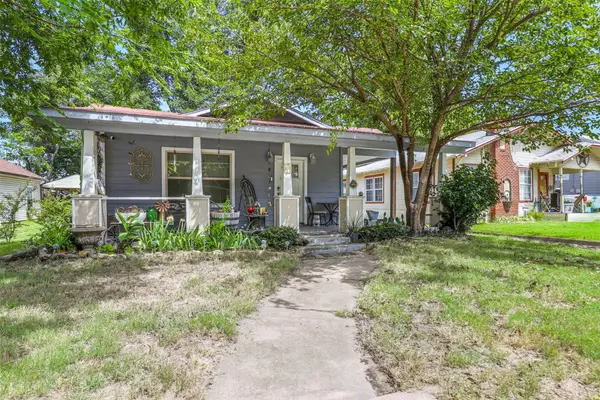 $195,000Active3 beds 2 baths1,595 sq. ft.
$195,000Active3 beds 2 baths1,595 sq. ft.107 Scurlock Avenue, Cleburne, TX 76031
MLS# 21038264Listed by: JPAR ARLINGTON - New
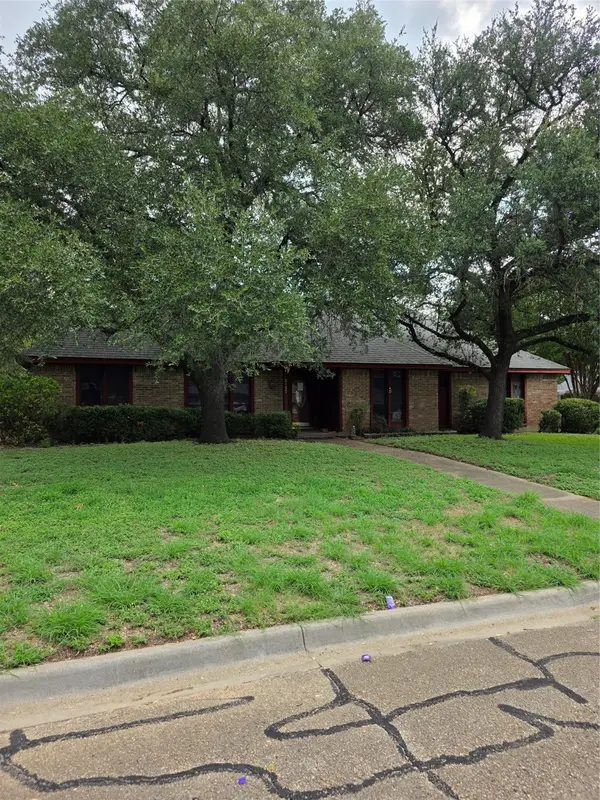 $289,000Active3 beds 3 baths2,326 sq. ft.
$289,000Active3 beds 3 baths2,326 sq. ft.1115 Green River Trail, Cleburne, TX 76033
MLS# 21038256Listed by: ALLIANCE REAL ESTATE - New
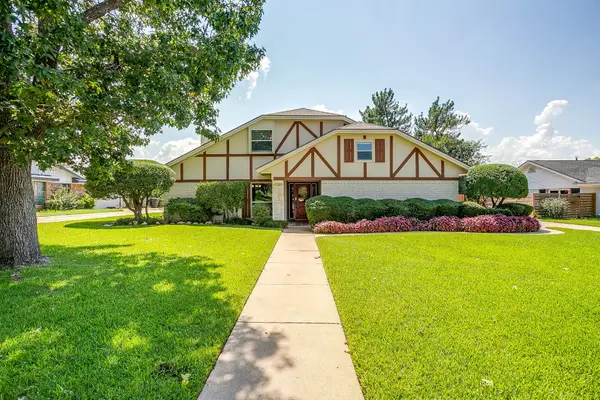 $394,500Active4 beds 4 baths2,319 sq. ft.
$394,500Active4 beds 4 baths2,319 sq. ft.1327 Hemphill Drive, Cleburne, TX 76033
MLS# 21040059Listed by: WE SELL TEXAS - New
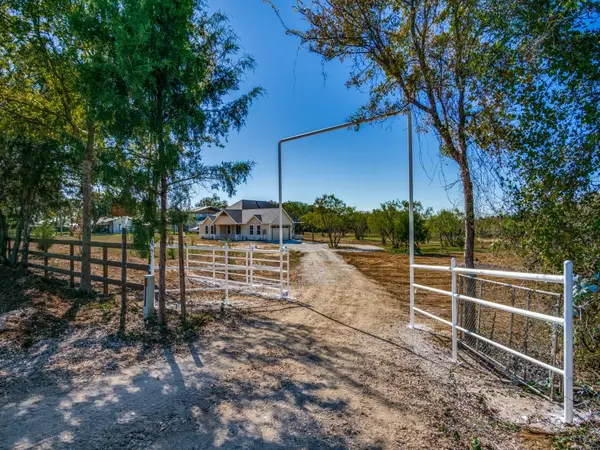 $550,000Active4 beds 2 baths2,000 sq. ft.
$550,000Active4 beds 2 baths2,000 sq. ft.2860 Cr 312, Cleburne, TX 76031
MLS# 21039999Listed by: BURT LADNER REAL ESTATE LLC - New
 $309,965Active4 beds 2 baths1,681 sq. ft.
$309,965Active4 beds 2 baths1,681 sq. ft.119 Goodnight Court, Cleburne, TX 76033
MLS# 21037954Listed by: CENTURY 21 MIKE BOWMAN, INC. - New
 $264,985Active3 beds 2 baths1,448 sq. ft.
$264,985Active3 beds 2 baths1,448 sq. ft.549 Arroyo Drive, Cleburne, TX 76033
MLS# 21038044Listed by: CENTURY 21 MIKE BOWMAN, INC. - Open Sat, 12:30 to 2pmNew
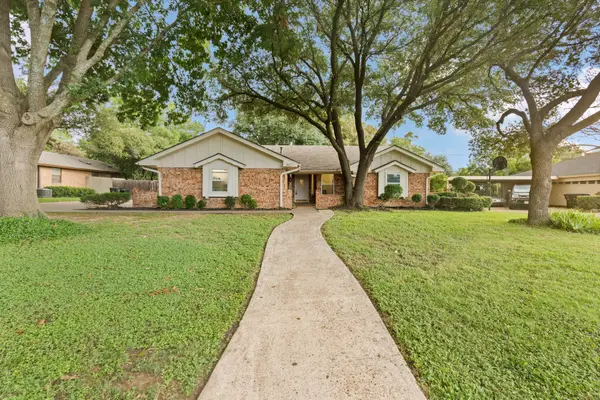 $339,900Active3 beds 2 baths1,806 sq. ft.
$339,900Active3 beds 2 baths1,806 sq. ft.907 Stonelake Drive, Cleburne, TX 76033
MLS# 21038308Listed by: SEVEN6 REALTY-THE MARSHALL GROUP - Open Sat, 12:30 to 2:30pmNew
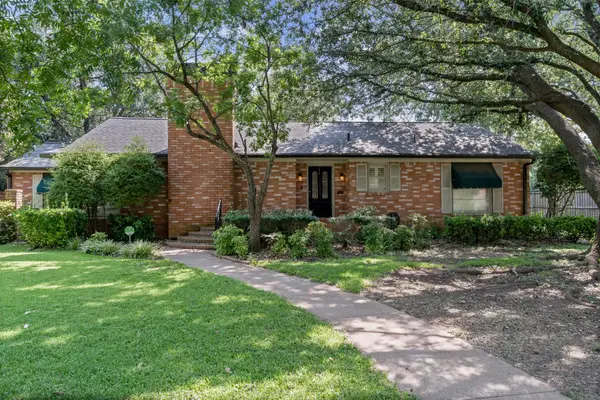 $305,000Active3 beds 2 baths2,125 sq. ft.
$305,000Active3 beds 2 baths2,125 sq. ft.311 Sunset Drive, Cleburne, TX 76033
MLS# 21033701Listed by: COLDWELL BANKER APEX, REALTORS CLEBURNE - Open Sun, 1 to 3pmNew
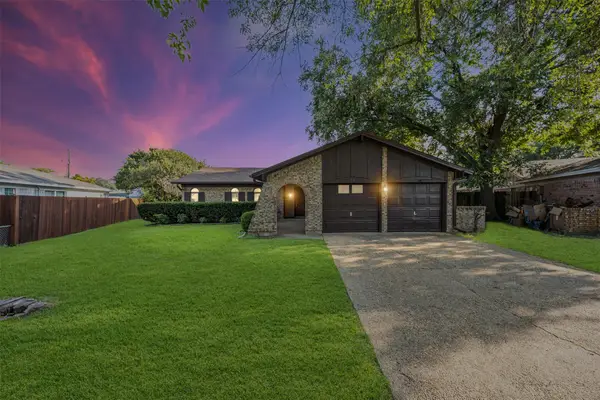 $285,000Active3 beds 3 baths1,720 sq. ft.
$285,000Active3 beds 3 baths1,720 sq. ft.2003 Pebblecreek Drive, Cleburne, TX 76033
MLS# 21037524Listed by: KELLER WILLIAMS LONESTAR DFW - Open Sat, 10am to 2pmNew
 $390,000Active4 beds 3 baths2,320 sq. ft.
$390,000Active4 beds 3 baths2,320 sq. ft.705 Brandon Drive, Cleburne, TX 76033
MLS# 21037279Listed by: KELLER WILLIAMS HERITAGE WEST

