1309 Shannon Drive, Cleburne, TX 76031
Local realty services provided by:Better Homes and Gardens Real Estate Rhodes Realty
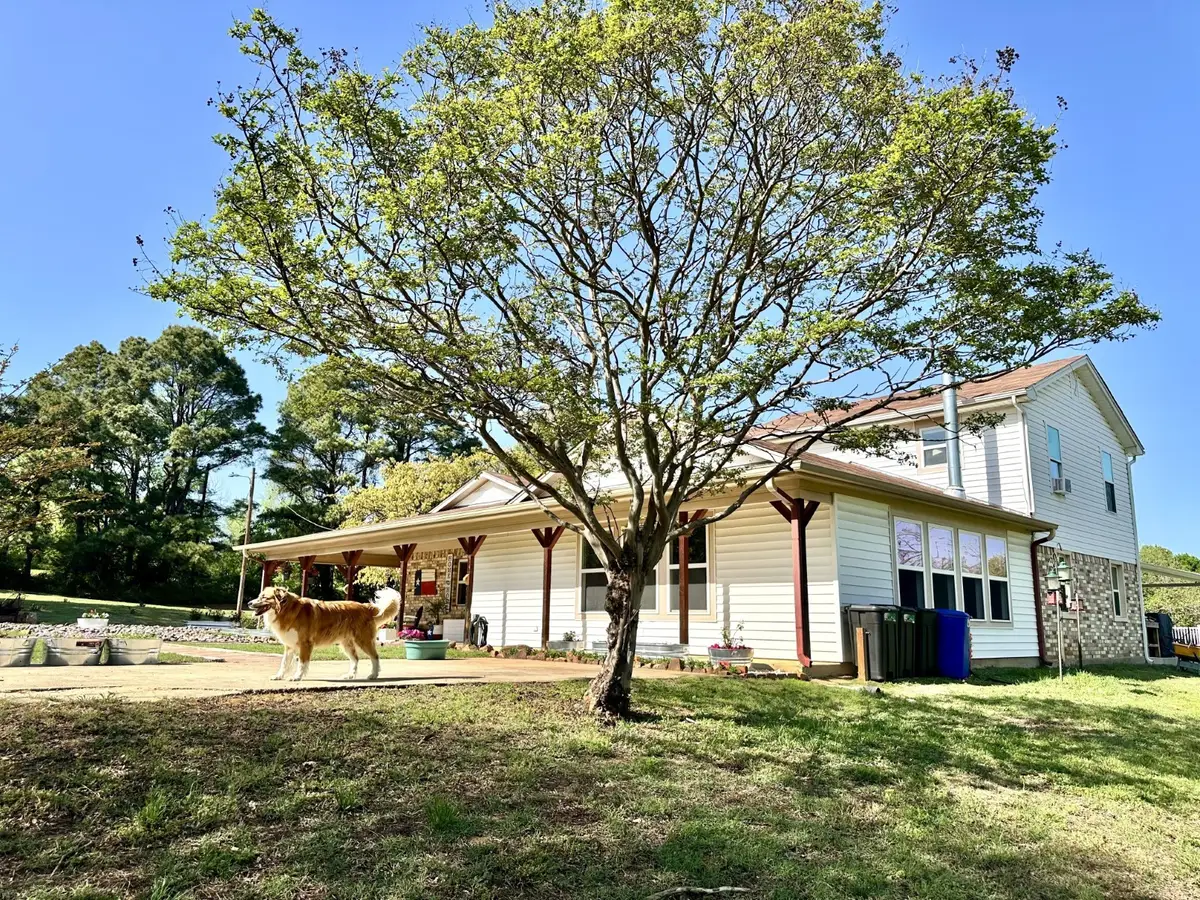
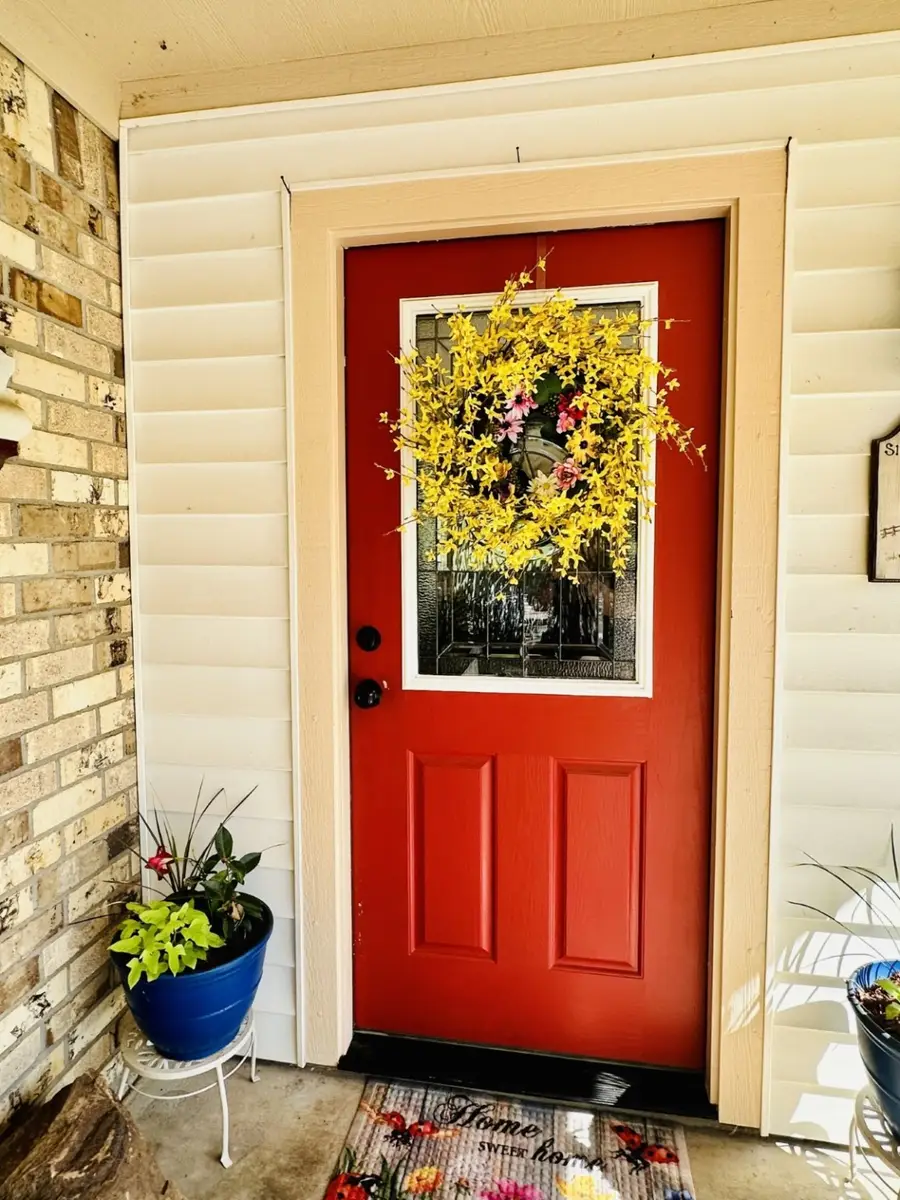
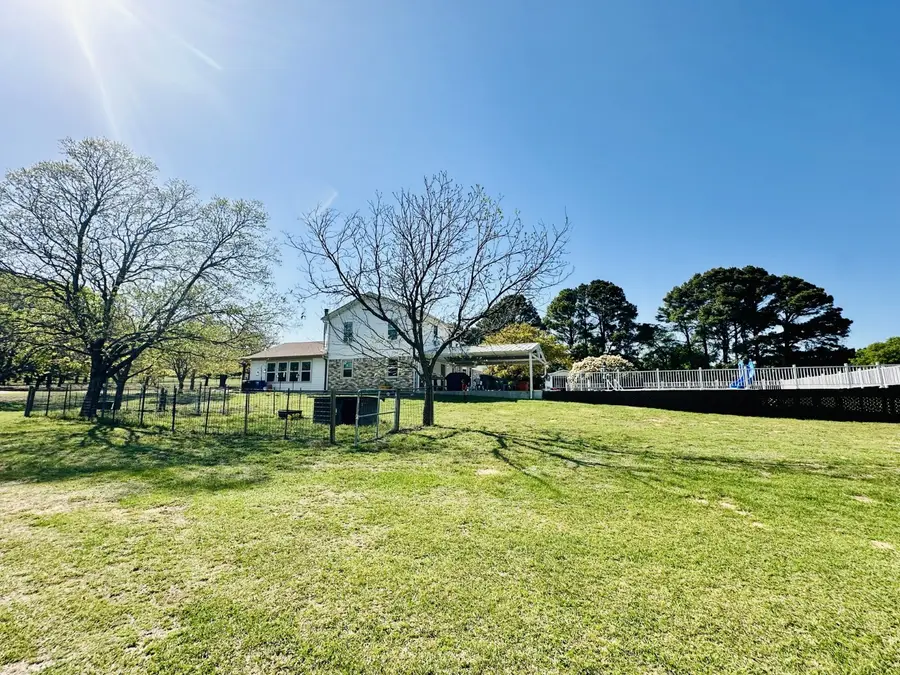
Listed by:mark long817-717-1816
Office:texas property brokers, llc.
MLS#:20912076
Source:GDAR
Price summary
- Price:$735,000
- Price per sq. ft.:$269.33
About this home
REDUCED!!!!!!!!!COME ON HOME TO A 5 ACRE COUNTRY PARK LIKE HOME.THIS HOME IS NOT ONLY CONVENIENT TP I35, IT GIVES YOU A FEELING OF LIVING IN THE COUNTRY.PLENTY OF NATIVE TREES SURROUND THE HOME WITH MORNING SUNRISES BLAZING ACROSS THE SKY.WALK TO THEN TOP OF SMALL HILL TO VIEW AWESOME SUNSETS.LISTEN TO THE HAWKS AND OTHER WILDLIFE WHISPERING NATURES CONVERSATIONS.THIS HOME OFFERS ELEGANCE WRAPPED UP,IN COZY COMFORT,OFFERING 4BR,3 BTHS.A SEPERATE OFFICE,LARGE DINING ROOM,POOL TABLE AREA,EXTRA LARGE GREAT ROOM WITH WOOD BURNING STOVE.CHEF LIKE KITCHEN
WITH CUSTOM GRANITE COUNTERTOPS AND ROOM FOR FAMILY COOKING.THE PRIMARY BEDROOM COMES WITH ACCENT WALL,BAY WINDOW AND BARN DOOR,EN SUITE LUXURY BATHROOM OFFERING WALK IN SHOWER AND HIS AND HERS BATHTUB FOR SOME HOT SUDSY FUN.ROOMY WALK IN CLOSET ENTRANCE IS FROM BATHROOM.UPSTAIRS YOU WILL FIND 2 LARGE BEDROOMS WITH FRESH NEW PAINT AND CARPET,VIEW FROM THE UPSTAIRS BEDROOMS ARE WHAT DREAMS ARE MADE OF,BATHROOM WITH NEW SHOWER,COMFY TOILET AND LARGE LINEN CUPBOARD READY FOR YOUR NEW TOWELS.BEAUTIFUL WELL-MANICURED FRONT ENTRANCE MAKES YOU FEEL RIGHT AT HOME.FRONT AND SIDE COVERED PORCH METICULOUS LANDSCAPED WITH BLOOMING ROSES AND FLOWERS,RIVER ROCK GARDENS IN PLACE.COVERED 24X24 BACK PORCH LEADING TO MAGNIFICENT POOL WITH TREX DECK AND HAND -CRAFTED RAILING.POOL WITH AWESOME SLIDE AND ENCLOSED EQUIPMENT HOUSE.RELAXING HOT TUB JUST A FEW FEET AWAY.DETACHED GARAGE-SHOP AREA 45X18 WITH STORAGE RV PARKING 45X18 LEAN TO 45X26 .BRING ALL YOUR TOYS,PLENTY OF STORAGE,START MAKING LASTING MEMORIES.CALL TODAY TO MAKE APPOINTMENT'THIS IS THE FIRST STEP TO CALLING THIS PLACE HOME SWEET HOME SELLER MAY NEED 30 DAY LEASEBACK BECAUSE MOVING OUT OF STATE
Contact an agent
Home facts
- Year built:1985
- Listing Id #:20912076
- Added:119 day(s) ago
- Updated:August 20, 2025 at 11:56 AM
Rooms and interior
- Bedrooms:4
- Total bathrooms:3
- Full bathrooms:3
- Living area:2,729 sq. ft.
Heating and cooling
- Cooling:Ceiling Fans, Central Air, Electric
- Heating:Central, Electric, Wood Stove
Structure and exterior
- Roof:Composition
- Year built:1985
- Building area:2,729 sq. ft.
- Lot area:5 Acres
Schools
- High school:Alvarado
- Elementary school:Alvarado N
Finances and disclosures
- Price:$735,000
- Price per sq. ft.:$269.33
New listings near 1309 Shannon Drive
- Open Sat, 10am to 2pmNew
 $390,000Active4 beds 3 baths2,320 sq. ft.
$390,000Active4 beds 3 baths2,320 sq. ft.705 Brandon Drive, Cleburne, TX 76033
MLS# 21037279Listed by: KELLER WILLIAMS HERITAGE WEST - New
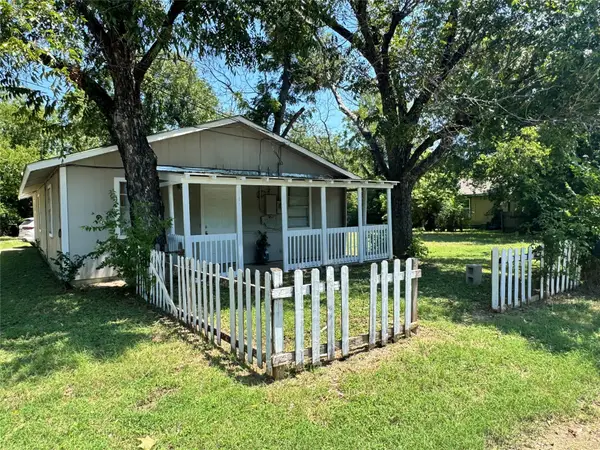 $99,999Active2 beds 1 baths1,150 sq. ft.
$99,999Active2 beds 1 baths1,150 sq. ft.616 Sabine Avenue, Cleburne, TX 76031
MLS# 21002382Listed by: WETHINGTON AGENCY - New
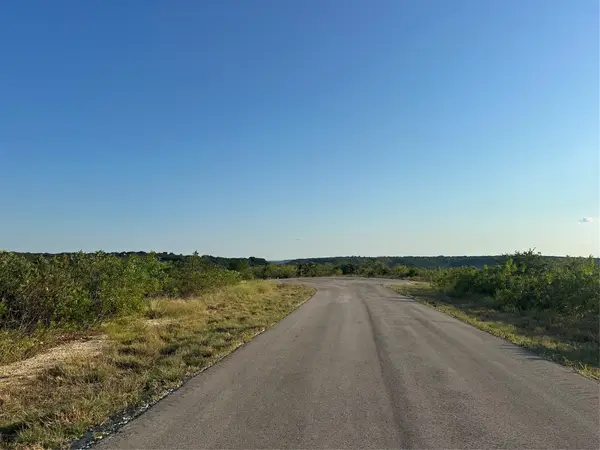 $49,000Active0.25 Acres
$49,000Active0.25 Acres8409 Meridian Court, Cleburne, TX 76033
MLS# 21035811Listed by: WEBB KIRKPATRICK REAL ESTATE, INC - New
 $38,000Active0.65 Acres
$38,000Active0.65 Acres6604 Gleneagle Court, Cleburne, TX 76033
MLS# 21036346Listed by: COLDWELL BANKER APEX, REALTORS CLEBURNE - New
 $25,000Active0.35 Acres
$25,000Active0.35 Acres6301 Berkshire Circle, Cleburne, TX 76033
MLS# 21035778Listed by: CMT REALTY - New
 $189,900Active2 beds 1 baths904 sq. ft.
$189,900Active2 beds 1 baths904 sq. ft.913 Bales Street, Cleburne, TX 76033
MLS# 21036046Listed by: PINNACLE REALTY ADVISORS - New
 $285,000Active3 beds 3 baths1,878 sq. ft.
$285,000Active3 beds 3 baths1,878 sq. ft.856 Towngreen Drive, Cleburne, TX 76031
MLS# 21032279Listed by: REAL BROKER, LLC - New
 $245,000Active4 beds 2 baths1,502 sq. ft.
$245,000Active4 beds 2 baths1,502 sq. ft.101 Myers Avenue, Cleburne, TX 76033
MLS# 21031745Listed by: INDEPENDENT REALTY - New
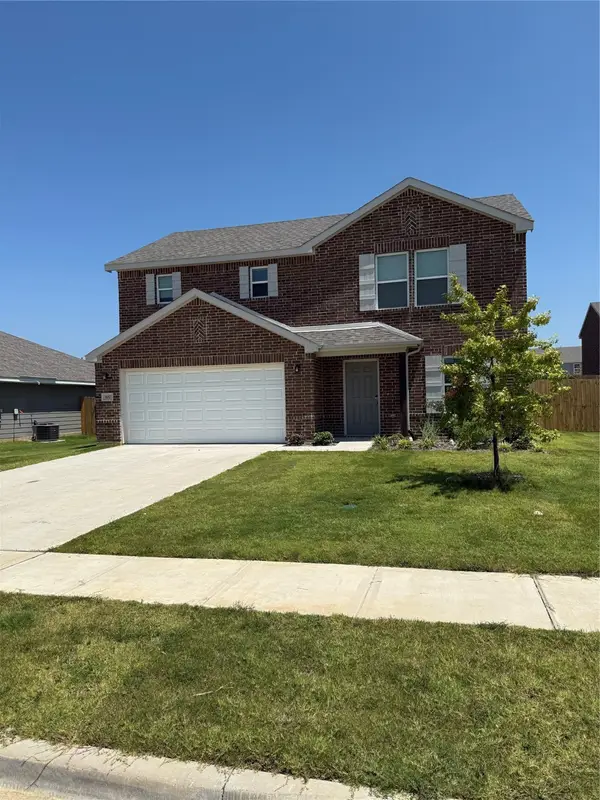 $300,000Active4 beds 3 baths1,774 sq. ft.
$300,000Active4 beds 3 baths1,774 sq. ft.107 Annabelle Street, Cleburne, TX 76031
MLS# 21034727Listed by: WELLS REALTY SOLUTIONS, LLC - New
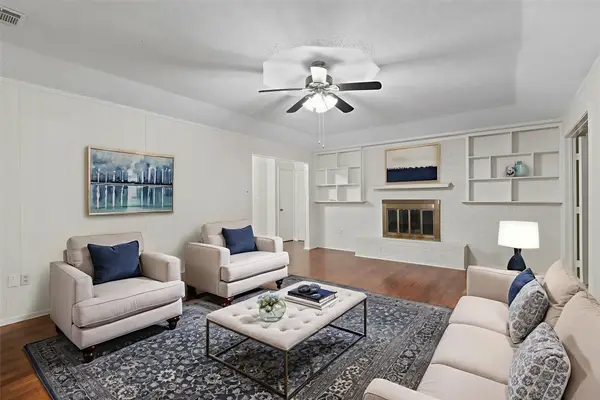 $310,000Active3 beds 2 baths1,916 sq. ft.
$310,000Active3 beds 2 baths1,916 sq. ft.1304 Bradley Court, Cleburne, TX 76033
MLS# 21007783Listed by: DHS REALTY
