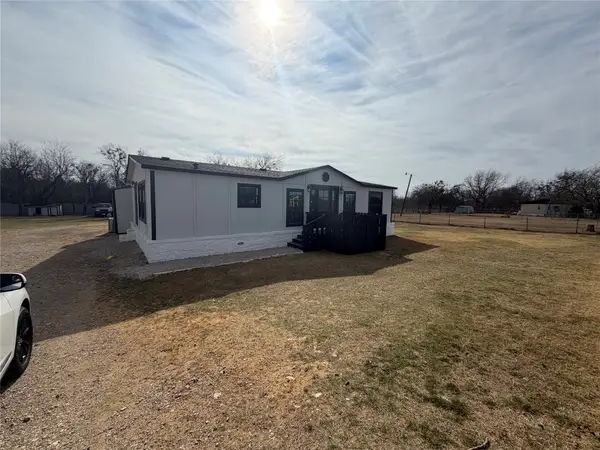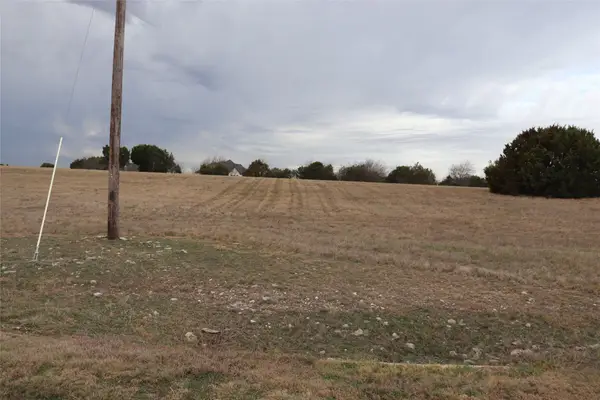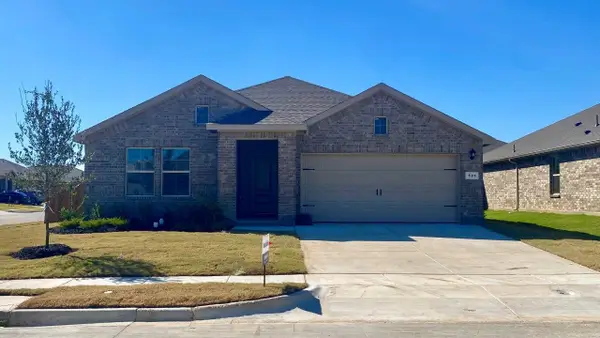1610 Summercrest Drive, Cleburne, TX 76033
Local realty services provided by:Better Homes and Gardens Real Estate Senter, REALTORS(R)
Listed by: michael greiner713-683-0054
Office: my castle realty
MLS#:21013198
Source:GDAR
Price summary
- Price:$339,000
- Price per sq. ft.:$190.45
- Monthly HOA dues:$10
About this home
Just minutes from the lake, this 3-bedroom, 2-bath home with 1,780 sq. ft. is located in the quiet Cross Creek Estates neighborhood. Set on a rare .37 acre lot, the property offers more space than most in the area. The open-concept kitchen, dining, and living areas are perfect for gatherings, with sit-down dinner seating for up to 14. The kitchen includes white and gray shaker cabinets, granite countertops, a white subway tile backsplash, and an upgraded drop-in double-oven glass top range for a modern built-in look. Additional highlights include a large island with storage, side bar with cabinets, and modern black fixtures with white cylinder lights above the island. The master suite features a tray ceiling, walk-in closet, garden tub, tiled walk-in shower, and double sinks. Architectural upgrades include crown molding, arched doorways, a transom-style window with new black circular modern light, a mudroom bench with shiplap, and stylish bathroom tile that adds a splash of color. Other features include a custom white shiplap fireplace, new roof with rain gutters, covered porches, professional landscaping, and fresh paint. A new GE washer and dryer are included with a full-price offer. The many upgrades make this home a premium value and a smart investment, with space for a pool or deck in the backyard.
Contact an agent
Home facts
- Year built:2019
- Listing ID #:21013198
- Added:166 day(s) ago
- Updated:January 11, 2026 at 12:35 PM
Rooms and interior
- Bedrooms:3
- Total bathrooms:2
- Full bathrooms:2
- Living area:1,780 sq. ft.
Heating and cooling
- Cooling:Ceiling Fans
- Heating:Central, Electric, Fireplaces
Structure and exterior
- Roof:Composition
- Year built:2019
- Building area:1,780 sq. ft.
- Lot area:0.37 Acres
Schools
- High school:Cleburne
- Middle school:Lowell Smith
- Elementary school:Gerard
Finances and disclosures
- Price:$339,000
- Price per sq. ft.:$190.45
- Tax amount:$5,848
New listings near 1610 Summercrest Drive
- New
 $279,900Active3 beds 2 baths1,408 sq. ft.
$279,900Active3 beds 2 baths1,408 sq. ft.222 Hix Road, Cleburne, TX 76031
MLS# 21148065Listed by: MORA BELLA, INC. - New
 $21,000Active0.29 Acres
$21,000Active0.29 Acres7320 Saint Augustine Drive, Cleburne, TX 76033
MLS# 21150207Listed by: HANNA & COOK REALTY, LLC - New
 $299,685Active3 beds 2 baths1,621 sq. ft.
$299,685Active3 beds 2 baths1,621 sq. ft.568 Marsh Street, Cleburne, TX 76033
MLS# 21149804Listed by: CENTURY 21 MIKE BOWMAN, INC. - New
 $279,990Active4 beds 2 baths1,791 sq. ft.
$279,990Active4 beds 2 baths1,791 sq. ft.560 Marsh Street, Cleburne, TX 76033
MLS# 21149849Listed by: CENTURY 21 MIKE BOWMAN, INC. - New
 $312,990Active4 beds 2 baths1,819 sq. ft.
$312,990Active4 beds 2 baths1,819 sq. ft.520 Marsh Street, Cleburne, TX 76033
MLS# 21149905Listed by: CENTURY 21 MIKE BOWMAN, INC. - New
 $289,990Active3 beds 2 baths1,442 sq. ft.
$289,990Active3 beds 2 baths1,442 sq. ft.504 Marsh Street, Cleburne, TX 76033
MLS# 21150007Listed by: CENTURY 21 MIKE BOWMAN, INC. - New
 $273,490Active4 beds 2 baths1,839 sq. ft.
$273,490Active4 beds 2 baths1,839 sq. ft.1617 Marsh Street, Cleburne, TX 76033
MLS# 21150041Listed by: CENTURY 21 MIKE BOWMAN, INC. - New
 $299,185Active4 beds 2 baths1,839 sq. ft.
$299,185Active4 beds 2 baths1,839 sq. ft.521 Marsh Street, Cleburne, TX 76033
MLS# 21150083Listed by: CENTURY 21 MIKE BOWMAN, INC. - New
 $255,000Active3 beds 2 baths1,450 sq. ft.
$255,000Active3 beds 2 baths1,450 sq. ft.226 W Willingham Street, Cleburne, TX 76033
MLS# 21147594Listed by: MARSHALL GROUP - New
 $297,444Active3 beds 2 baths1,880 sq. ft.
$297,444Active3 beds 2 baths1,880 sq. ft.6407 County Road 809, Cleburne, TX 76031
MLS# 21149190Listed by: CENTURY 21 JUDGE FITE CO.
