2210 County Road 1104, Cleburne, TX 76031
Local realty services provided by:Better Homes and Gardens Real Estate Lindsey Realty
Listed by:megan phelps817-999-2211
Office:phelps realty group, llc.
MLS#:20996244
Source:GDAR
Price summary
- Price:$535,000
- Price per sq. ft.:$262.25
About this home
This amazing custom home on over 2 acres has so much to offer... a pool, workshop, man cave, covered pavilion, and cross fenced pasture for animals! Experience the tranquility of country living just minutes to the city. As you pull up to the home, you will be impressed with the brick and stone exterior, custom landscaping and plenty of parking for vehicles. Entering inside, you will find an open floor plan with gourmet kitchen overlooking the spacious living area. This kitchen is perfect for entertaining, offering a large island with bar seating, leathered granite countertops, deep one bowl sink, stainless steel appliances and an abundance of cabinetry. Beautiful living area features a wood burning stone fireplace with a view to the backyard. The oversized primary suite is a true sanctuary and offers a luxurious bath with dual sinks, granite countertops, garden tub, separate shower, and nicely sized walk-in closet with direct access leading to the laundry room. The secondary bedrooms are split for privacy and have access to a full bathroom. This home has all the outdoor goodies... a covered patio, pool with roll out awning for shade, workshop that has both a storage area and a separate lounge with mini-split AC system. The main backyard is fenced for smaller animals and cross fenced with plenty of land for future livestock. This is such a great property... come and see it today! Seller believes square footage to be 1,980 not including the man cave.
Contact an agent
Home facts
- Year built:2021
- Listing ID #:20996244
- Added:167 day(s) ago
- Updated:October 03, 2025 at 07:27 AM
Rooms and interior
- Bedrooms:4
- Total bathrooms:2
- Full bathrooms:2
- Living area:2,040 sq. ft.
Heating and cooling
- Cooling:Central Air, Electric
- Heating:Central, Electric
Structure and exterior
- Roof:Composition
- Year built:2021
- Building area:2,040 sq. ft.
- Lot area:2.28 Acres
Schools
- High school:Rio Vista
- Middle school:Rio Vista
- Elementary school:Rio Vista
Finances and disclosures
- Price:$535,000
- Price per sq. ft.:$262.25
- Tax amount:$7,115
New listings near 2210 County Road 1104
- New
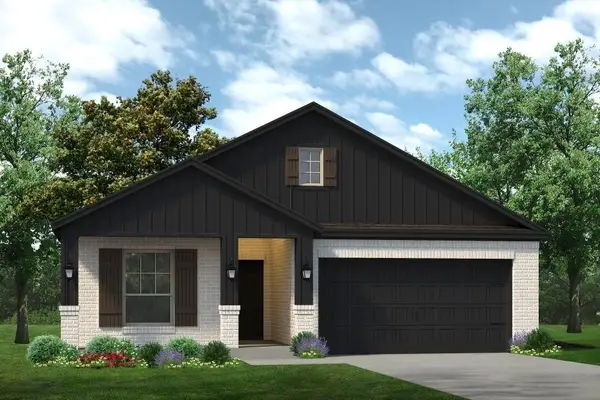 $329,900Active3 beds 2 baths1,902 sq. ft.
$329,900Active3 beds 2 baths1,902 sq. ft.1906 Cheyenne Drive, Cleburne, TX 76033
MLS# 21076760Listed by: HOMESUSA.COM - New
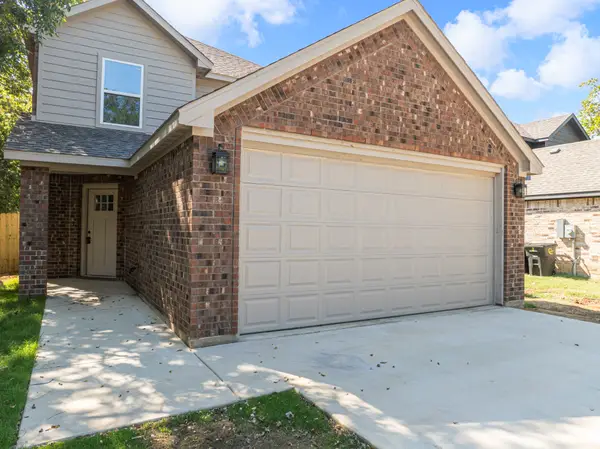 $275,000Active3 beds 3 baths1,372 sq. ft.
$275,000Active3 beds 3 baths1,372 sq. ft.204 Robbins Street, Cleburne, TX 76031
MLS# 21074173Listed by: JULIE SIDDONS REALTORS, LLC - New
 $735,000Active4 beds 3 baths2,794 sq. ft.
$735,000Active4 beds 3 baths2,794 sq. ft.8732 Fullerton Drive, Cleburne, TX 76033
MLS# 21075202Listed by: COLDWELL BANKER APEX, REALTORS CLEBURNE - Open Sat, 12 to 2pmNew
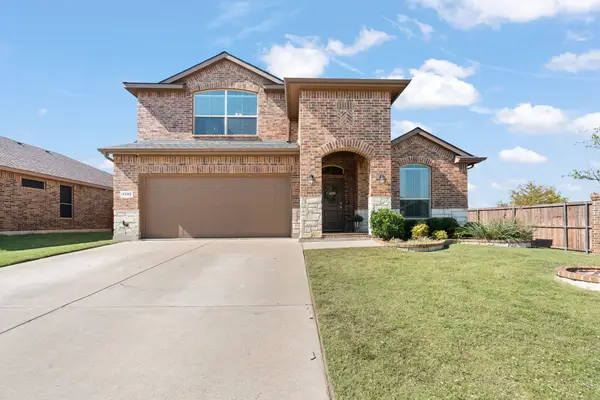 $369,900Active4 beds 3 baths2,471 sq. ft.
$369,900Active4 beds 3 baths2,471 sq. ft.1202 Burlingame Drive, Cleburne, TX 76033
MLS# 21076030Listed by: SEVEN6 REALTY-THE MARSHALL GROUP - New
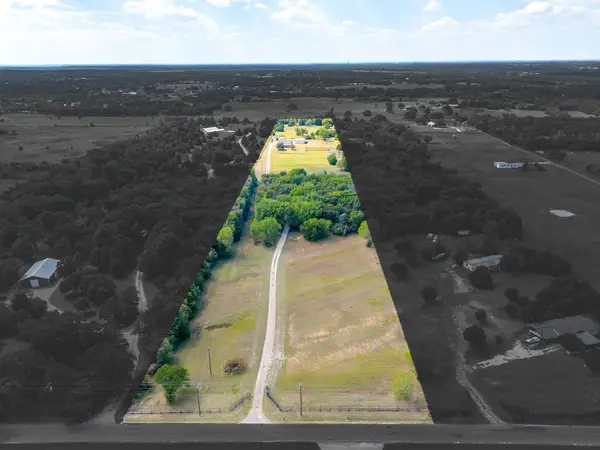 $895,000Active5 beds 2 baths2,458 sq. ft.
$895,000Active5 beds 2 baths2,458 sq. ft.2900 County Road 425, Cleburne, TX 76031
MLS# 21074706Listed by: JPAR CLEBURNE - New
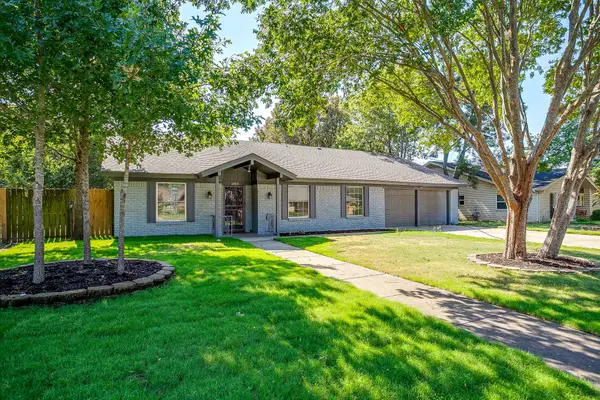 $310,000Active3 beds 2 baths1,851 sq. ft.
$310,000Active3 beds 2 baths1,851 sq. ft.1225 Crestwood Drive, Cleburne, TX 76033
MLS# 21071944Listed by: THE GLORY TEAM REALTY LLC - New
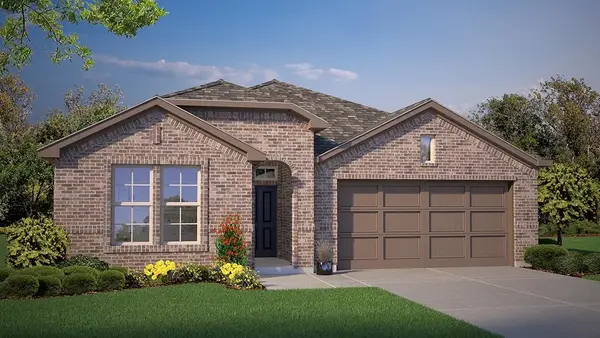 $334,135Active5 beds 3 baths2,143 sq. ft.
$334,135Active5 beds 3 baths2,143 sq. ft.1914 Jackson Street, Cleburne, TX 76033
MLS# 21074721Listed by: CENTURY 21 MIKE BOWMAN, INC. - New
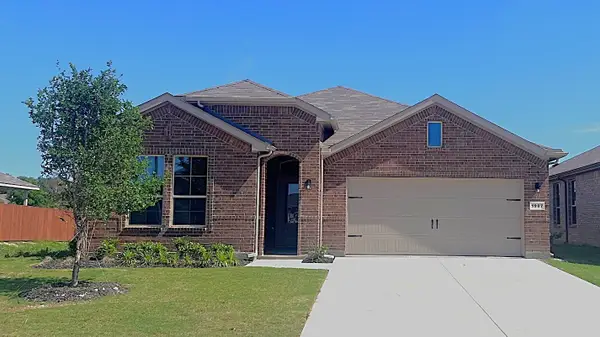 $329,990Active5 beds 3 baths2,143 sq. ft.
$329,990Active5 beds 3 baths2,143 sq. ft.1907 Legacy Drive, Cleburne, TX 76033
MLS# 21074738Listed by: CENTURY 21 MIKE BOWMAN, INC. - New
 $334,065Active4 beds 2 baths2,035 sq. ft.
$334,065Active4 beds 2 baths2,035 sq. ft.1913 Jackson Street, Cleburne, TX 76033
MLS# 21074868Listed by: CENTURY 21 MIKE BOWMAN, INC. - New
 $215,000Active2 beds 1 baths1,080 sq. ft.
$215,000Active2 beds 1 baths1,080 sq. ft.902 Turner Street, Cleburne, TX 76033
MLS# 21072637Listed by: FATHOM REALTY
