4128 Ascot Drive, Cleburne, TX 76033
Local realty services provided by:Better Homes and Gardens Real Estate Senter, REALTORS(R)

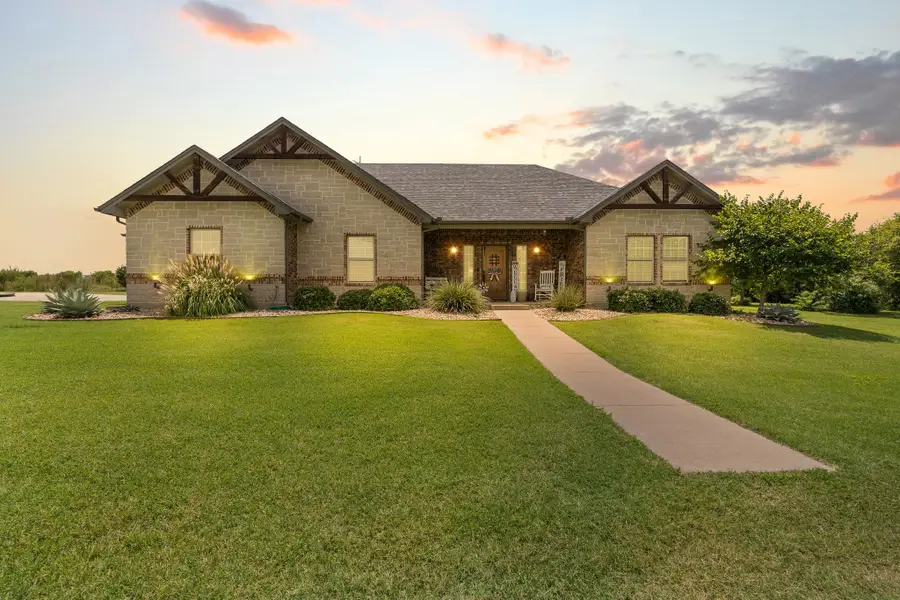
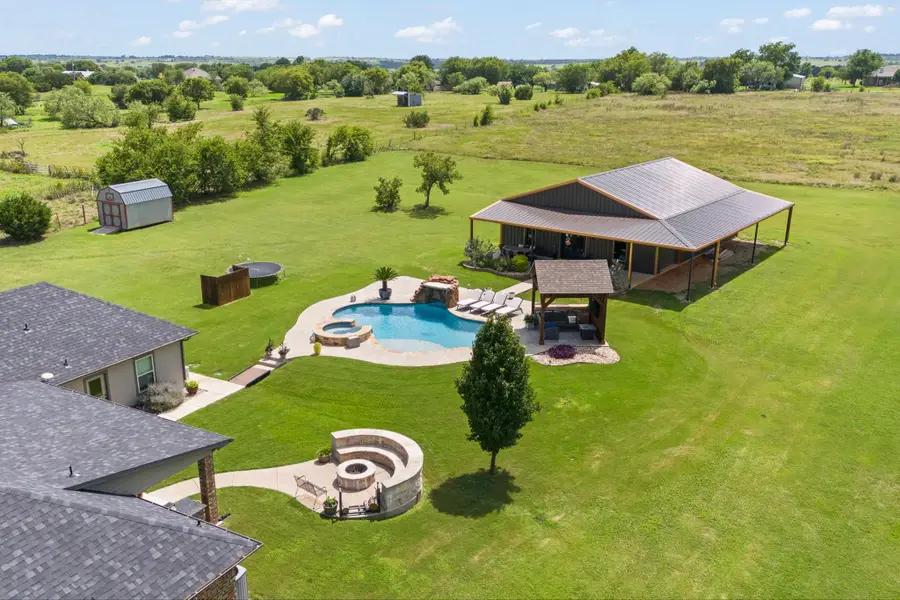
Listed by:stephanie simmons888-455-6040
Office:fathom realty, llc.
MLS#:21002521
Source:GDAR
Price summary
- Price:$750,000
- Price per sq. ft.:$359.2
- Monthly HOA dues:$4.17
About this home
Welcome to this stunning custom-built, one-owner estate nestled on 7.6 picturesque acres in the heart of the country—where luxury living meets practical design. Built in 2015, this thoughtfully crafted 4-bedroom, 2.5-bathroom home blends spacious comfort with modern style in a serene, private setting. Inside, you’ll find engineered hardwood floors, granite countertops, and stainless steel appliance (brand-new microwave) all set within an open-concept layout designed for both entertaining and everyday living. The interior has been freshly painted and the updated light fixtures add a contemporary touch throughout. The 3-car garage includes HVAC in the third bay and a half bath, making it ideal for a home gym, workshop, or climate-controlled storage. Step out back and discover your private retreat: a LeMaster-built pool and hot tub (2020) paired with a covered pavilion that’s perfect for relaxing and watching your favorite sports team win. An outdoor kitchen adds to the entertaining appeal, while a stone fire pit with built-in seating sets the scene for cozy fall evenings, s’mores, and outdoor movie nights. Need more space? The 40x50 foam-insulated shop features a 900 sq ft finished area with a full kitchen, bathroom, and office—ideal for a home-based business, or extended entertaining. A lean-to offers additional covered storage, and a large storage building gives you even more space for tools, equipment, or toys. The garage attic is fully decked for storage, and you'll appreciate the two extra closets in the garage plus one in the shop for easy organization. An electric gate provides security and ease of access, and the land is ready for your horses or cattle, offering a true blend of country freedom and modern convenience. This is a rare opportunity to own a fully turn-key country estate with every feature thoughtfully designed for comfort, functionality, and fun. Come experience the best of rural Texas living—with no compromises.
Contact an agent
Home facts
- Year built:2015
- Listing Id #:21002521
- Added:27 day(s) ago
- Updated:August 09, 2025 at 07:12 AM
Rooms and interior
- Bedrooms:4
- Total bathrooms:3
- Full bathrooms:2
- Half bathrooms:1
- Living area:2,088 sq. ft.
Heating and cooling
- Cooling:Ceiling Fans, Central Air, Electric, Zoned
- Heating:Central, Electric, Heat Pump, Zoned
Structure and exterior
- Roof:Composition
- Year built:2015
- Building area:2,088 sq. ft.
- Lot area:7.65 Acres
Schools
- High school:Cleburne
- Middle school:Ad Wheat
- Elementary school:Gerard
Finances and disclosures
- Price:$750,000
- Price per sq. ft.:$359.2
- Tax amount:$7,896
New listings near 4128 Ascot Drive
- New
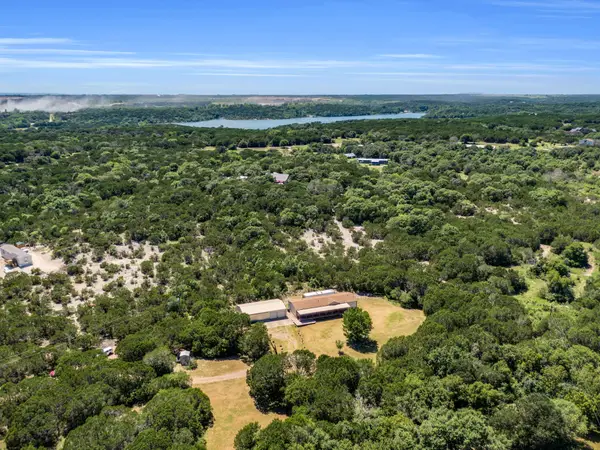 $419,900Active3 beds 2 baths2,070 sq. ft.
$419,900Active3 beds 2 baths2,070 sq. ft.5128 Park Road 21, Cleburne, TX 76033
MLS# 21018348Listed by: KELLER WILLIAMS REALTY - New
 $525,000Active4 beds 3 baths2,940 sq. ft.
$525,000Active4 beds 3 baths2,940 sq. ft.4421 County Road 1202, Cleburne, TX 76031
MLS# 21031142Listed by: COLDWELL BANKER APEX, REALTORS CLEBURNE - New
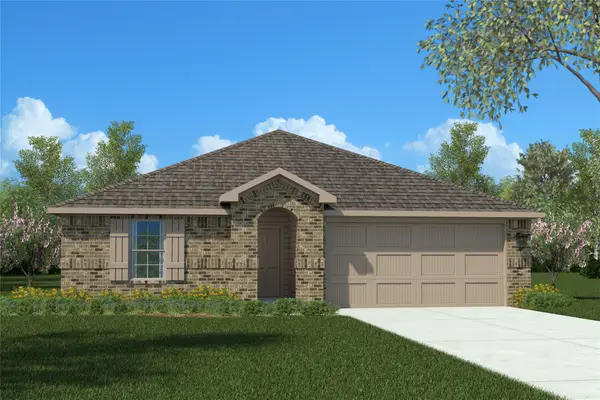 $295,685Active4 beds 2 baths1,875 sq. ft.
$295,685Active4 beds 2 baths1,875 sq. ft.556 Crestridge Drive N, Cleburne, TX 76033
MLS# 21031341Listed by: CENTURY 21 MIKE BOWMAN, INC. - Open Sat, 1 to 3pmNew
 $294,280Active3 beds 2 baths1,798 sq. ft.
$294,280Active3 beds 2 baths1,798 sq. ft.716 Park Ridge Drive, Cleburne, TX 76033
MLS# 21031882Listed by: AMBITIONX REAL ESTATE LLC - Open Sat, 11am to 3pmNew
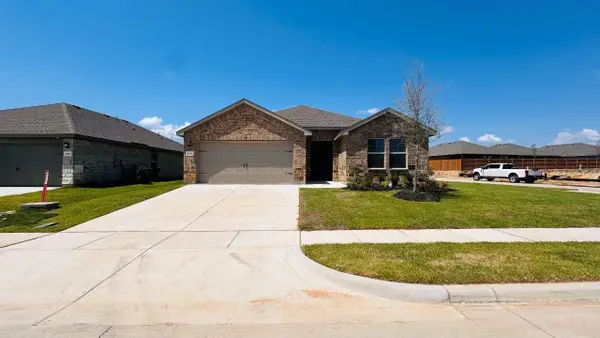 $297,185Active4 beds 2 baths1,790 sq. ft.
$297,185Active4 beds 2 baths1,790 sq. ft.513 Marsh Street, Cleburne, TX 76033
MLS# 21030266Listed by: CENTURY 21 MIKE BOWMAN, INC. - New
 $765,000Active3 beds 3 baths2,578 sq. ft.
$765,000Active3 beds 3 baths2,578 sq. ft.1512 W Trail Lane, Cleburne, TX 76033
MLS# 21031698Listed by: PMI NORTH TEXAS - New
 $107,600Active1.34 Acres
$107,600Active1.34 AcresLot 6 Cr-805, Cleburne, TX 76031
MLS# 21031203Listed by: JPAR - BURLESON - New
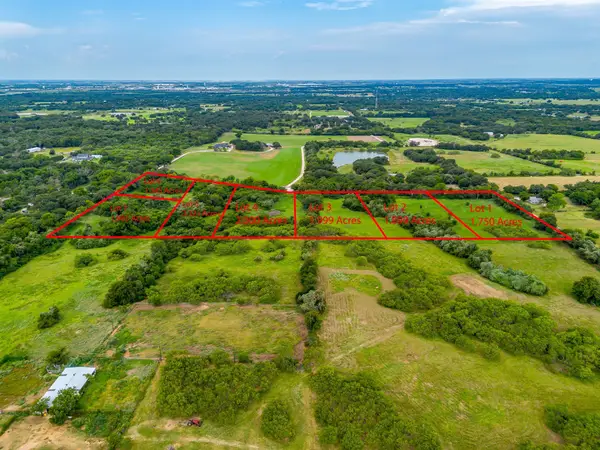 $157,200Active1.96 Acres
$157,200Active1.96 AcresLot 7 W Oakdale Street, Cleburne, TX 76031
MLS# 21031233Listed by: JPAR - BURLESON - New
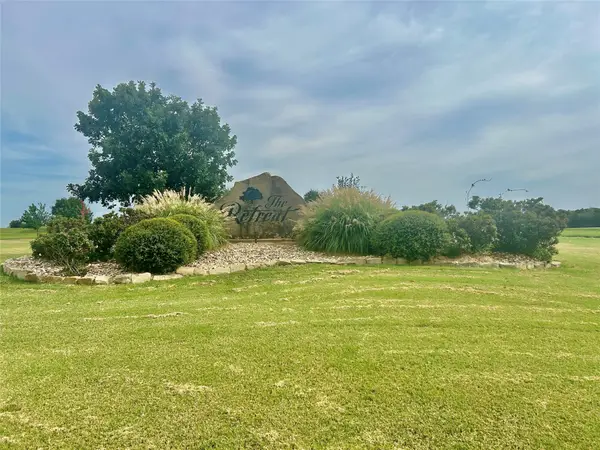 $47,000Active0.72 Acres
$47,000Active0.72 Acres8020 Nairn Court, Cleburne, TX 76033
MLS# 21030460Listed by: HELP U BUY REALTY, INC - New
 $185,680Active2.32 Acres
$185,680Active2.32 AcresLot 5 Cr-805, Cleburne, TX 76031
MLS# 21031061Listed by: JPAR - BURLESON

