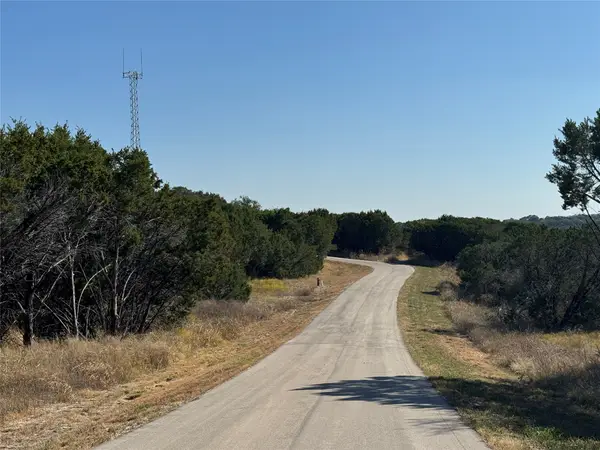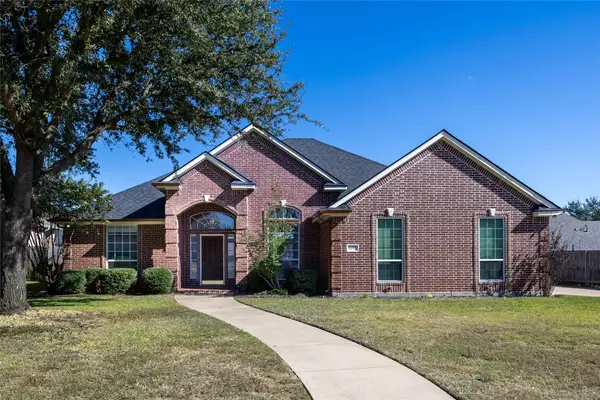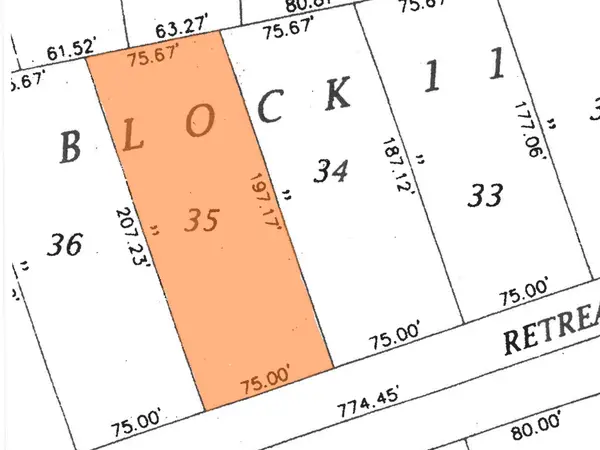7101 Royal Birkdale Drive, Cleburne, TX 76033
Local realty services provided by:Better Homes and Gardens Real Estate Winans
Listed by: eddie wilbanks, courtney tittle817-556-1153
Office: the ashton agency
MLS#:20924725
Source:GDAR
Price summary
- Price:$1,450,000
- Price per sq. ft.:$237.32
- Monthly HOA dues:$100
About this home
Imagine calling a Hill Country Golf Resort home! Royal Birkdale is a timeless luxury golf course home that perfectly combines elegance and comfort. Nestled within a prestigious Retreat Country Club community, this exquisite property features expansive living spaces adorned with high-end finishes and breathtaking views of the lush fairways and hill country-like topography. The kitchen, dining area and inviting living room, are all designed for both relaxation and entertaining, then settle in and unwind in the media room, game room and outdoor living oasis. As a homeowner, you’ll enjoy exclusive golf membership, access to world-class amenities, including the pristine golf course, clubhouse and private dining, tennis, pickle ball, workout facilities and acres of green space in this hill country-esque setting on over 3,000 acres. Minutes from the back gate is boat access to The Brazos River and Lake Whitney. Experience the ultimate in luxury living where every day feels like a vacation. This is more than just a home; it's a lifestyle!
Contact an agent
Home facts
- Year built:2014
- Listing ID #:20924725
- Added:197 day(s) ago
- Updated:November 21, 2025 at 10:54 PM
Rooms and interior
- Bedrooms:5
- Total bathrooms:8
- Full bathrooms:5
- Half bathrooms:3
- Living area:6,110 sq. ft.
Heating and cooling
- Cooling:Central Air
- Heating:Central
Structure and exterior
- Roof:Composition
- Year built:2014
- Building area:6,110 sq. ft.
- Lot area:0.5 Acres
Schools
- High school:Cleburne
- Middle school:Ad Wheat
- Elementary school:Gerard
Finances and disclosures
- Price:$1,450,000
- Price per sq. ft.:$237.32
- Tax amount:$14,284
New listings near 7101 Royal Birkdale Drive
- New
 $199,900Active3 beds 2 baths1,846 sq. ft.
$199,900Active3 beds 2 baths1,846 sq. ft.312 Lipscomb Street, Cleburne, TX 76031
MLS# 21117710Listed by: LISTINGSPARK - Open Sat, 1 to 4pmNew
 $264,900Active3 beds 2 baths1,592 sq. ft.
$264,900Active3 beds 2 baths1,592 sq. ft.216 W Willingham Street, Cleburne, TX 76033
MLS# 21112898Listed by: CENTURY 21 JUDGE FITE CO. - New
 $280,000Active2 beds 1 baths896 sq. ft.
$280,000Active2 beds 1 baths896 sq. ft.3704 County Road 801, Cleburne, TX 76031
MLS# 21098651Listed by: JG REAL ESTATE, LLC - New
 $319,990Active4 beds 3 baths2,079 sq. ft.
$319,990Active4 beds 3 baths2,079 sq. ft.932 Boll Weevil Drive, Cleburne, TX 76031
MLS# 21116225Listed by: CENTURY 21 MIKE BOWMAN, INC. - New
 $309,990Active4 beds 2 baths1,836 sq. ft.
$309,990Active4 beds 2 baths1,836 sq. ft.933 Boll Weevil Drive, Cleburne, TX 76031
MLS# 21116297Listed by: CENTURY 21 MIKE BOWMAN, INC. - New
 $294,990Active4 beds 2 baths1,779 sq. ft.
$294,990Active4 beds 2 baths1,779 sq. ft.925 Boll Weevil Drive, Cleburne, TX 76031
MLS# 21116317Listed by: CENTURY 21 MIKE BOWMAN, INC. - New
 $299,990Active4 beds 2 baths1,875 sq. ft.
$299,990Active4 beds 2 baths1,875 sq. ft.553 Marsh Street, Cleburne, TX 76033
MLS# 21116155Listed by: CENTURY 21 MIKE BOWMAN, INC. - New
 $53,000Active0.15 Acres
$53,000Active0.15 Acres8421 Forest Lake Loop, Cleburne, TX 76033
MLS# 21115025Listed by: ELITE REAL ESTATE TEXAS - New
 $339,900Active4 beds 3 baths2,124 sq. ft.
$339,900Active4 beds 3 baths2,124 sq. ft.1605 Twin Oaks Drive, Cleburne, TX 76033
MLS# 21115099Listed by: TEXAS RANCH KINGS REALTY - New
 $93,900Active0.35 Acres
$93,900Active0.35 Acres6140 Retreat Clubhouse Drive, Cleburne, TX 76033
MLS# 21115707Listed by: HERITAGE REAL ESTATE
