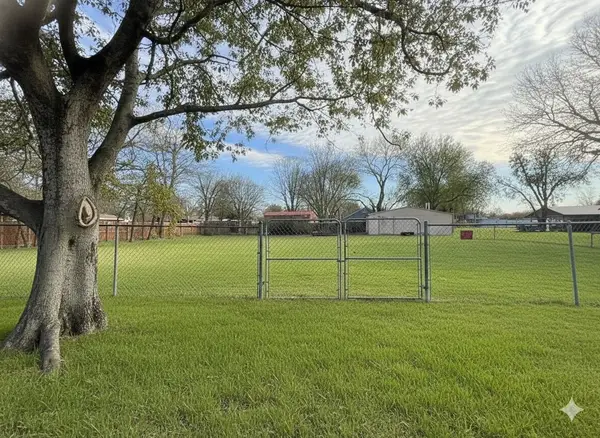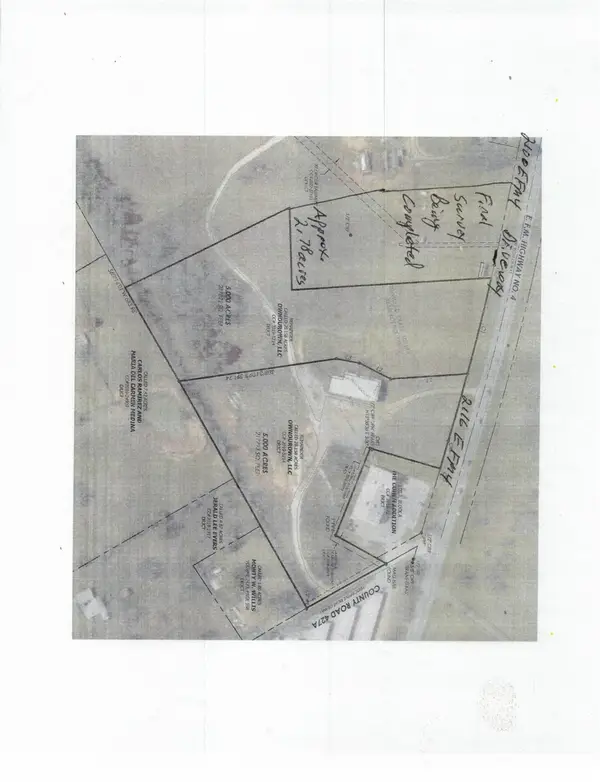837 Bluffview Drive, Cleburne, TX 76031
Local realty services provided by:Better Homes and Gardens Real Estate Winans
837 Bluffview Drive,Cleburne, TX 76031
$264,696
- 4 Beds
- 3 Baths
- 2,203 sq. ft.
- Single family
- Active
Listed by: ben caballero888-872-6006
Office: homesusa.com
MLS#:20776842
Source:GDAR
Price summary
- Price:$264,696
- Price per sq. ft.:$120.15
- Monthly HOA dues:$40
About this home
MLS# 20776842 - Built by NHC - Ready Now! ~ More Space for Less! Introducing the Harrison plan, part of our Liberty Series, offering 4 bedrooms, 2.5 baths, and over 2,200 sq. ft. of living space, complete with a loft and flex room. All bedrooms are conveniently located upstairs. The main level features an open floor plan with laminate flooring throughout. The kitchen is equipped with stainless steel appliances, including a built-in microwave, and Shaker-style cabinets with 30-inch uppers. Step outside to an open patio, ideal for summer barbecues, with a fully sodded and landscaped lawn. Check out the additional features and virtual walkthrough in the MLS attachments. This community provides the perfect balance of city proximity and peaceful living. As America’s Affordable Builder, we offer the best price and value in the area. Special Financing Offer: Receive seller contribution towards closing costs when using preferred lender.
Contact an agent
Home facts
- Year built:2025
- Listing ID #:20776842
- Added:377 day(s) ago
- Updated:November 28, 2025 at 12:30 PM
Rooms and interior
- Bedrooms:4
- Total bathrooms:3
- Full bathrooms:2
- Half bathrooms:1
- Living area:2,203 sq. ft.
Heating and cooling
- Cooling:Central Air, Electric
- Heating:Central
Structure and exterior
- Roof:Composition
- Year built:2025
- Building area:2,203 sq. ft.
- Lot area:0.12 Acres
Schools
- High school:Cleburne
- Middle school:Ad Wheat
- Elementary school:Santa Fe
Finances and disclosures
- Price:$264,696
- Price per sq. ft.:$120.15
New listings near 837 Bluffview Drive
- New
 $65,000Active0.35 Acres
$65,000Active0.35 Acres1126 Alvarado Street, Cleburne, TX 76031
MLS# 21118577Listed by: KELLER WILLIAMS JOHNSON COUNTY - New
 $189,000Active2.78 Acres
$189,000Active2.78 AcresTBD E Hwy 4 Highway, Cleburne, TX 76031
MLS# 21121350Listed by: HERB COHEN - New
 $84,250Active1.07 Acres
$84,250Active1.07 Acres3009 Rolling Oaks Drive, Cleburne, TX 76031
MLS# 21120979Listed by: HOMECOIN.COM  $53,600Active0.82 Acres
$53,600Active0.82 Acres8024 Leven Links Street, Cleburne, TX 76033
MLS# 20785539Listed by: WE SELL TEXAS- New
 $160,000Active2 beds 1 baths858 sq. ft.
$160,000Active2 beds 1 baths858 sq. ft.502 Bales Street, Cleburne, TX 76033
MLS# 21113288Listed by: MARK SPAIN REAL ESTATE - New
 $120,000Active1.97 Acres
$120,000Active1.97 Acres2324 Gage Road, Cleburne, TX 76031
MLS# 21120843Listed by: REGAL, REALTORS - New
 $345,000Active4 beds 3 baths3,144 sq. ft.
$345,000Active4 beds 3 baths3,144 sq. ft.616 Bellevue Drive, Cleburne, TX 76033
MLS# 21120307Listed by: WILLIAMS TREW REAL ESTATE - New
 $885,000Active3 beds 2 baths1,500 sq. ft.
$885,000Active3 beds 2 baths1,500 sq. ft.711 801c, Cleburne, TX 76031
MLS# 21120076Listed by: GRAHAM BRIZENDINE - New
 $190,000Active2.21 Acres
$190,000Active2.21 Acres11008 Orchards Boulevard, Cleburne, TX 76033
MLS# 21119054Listed by: COMPASS RE TEXAS, LLC - New
 $199,900Active3 beds 2 baths1,846 sq. ft.
$199,900Active3 beds 2 baths1,846 sq. ft.312 Lipscomb Street, Cleburne, TX 76031
MLS# 21117710Listed by: LISTINGSPARK
