906 Chestnut Grove Drive, Cleburne, TX 76033
Local realty services provided by:Better Homes and Gardens Real Estate Edwards & Associates
Listed by: deanna king, hannah king(817) 517-4732
Office: coldwell banker apex, realtors cleburne
MLS#:21098191
Source:GDAR
Price summary
- Price:$399,900
- Price per sq. ft.:$171.56
- Monthly HOA dues:$16.67
About this home
NEW ROOF AND GUTTERS INSTALLED DECEMBER 2025: Discover a blend of style and comfort in this exquisite 4-bedroom, 2-bathroom home located in the heart of Cleburne, TX. This residence captivates with its exceptional curb appeal, featuring an attractive mix of brick and stone craftsmanship complemented by meticulous landscaping. A taller wood front door invites you into a harmonious living space designed for modern living. Step inside to find an open-concept layout adorned with laminate wood flooring throughout the main areas, offering both durability and elegance. The living room is a cozy haven highlighted by a large stone fireplace, perfect for gathering with loved ones. The heart of the home, the kitchen, boasts a substantial granite island, ideal for culinary adventures and casual dining. Complementing this space is a quaint breakfast nook and a convenient doggy door leading to the backyard, ensuring every family member is catered to. Retreat to the primary suite, featuring a luxurious bathroom with a large soaking tub, separate shower, dual sinks, and expansive his and her closets. The split bedroom arrangement promotes privacy, while the remaining bedrooms are comfortably carpeted. The guest bathroom presents a shower-tub combo and a large vanity, providing practical elegance. Exterior details accentuate the home's charm. The backyard is an oasis of its own, with maintained personal landscaping and strategically placed lights that create an enchanting evening atmosphere. Enjoy outdoor relaxation and entertainment on the covered back porch, complete with a sprinkler system to keep the greenery lush. this home includes custom Christmas lights to fit the home, tankless water heater, security system with garage camera and doorbell camera. very low electric bills!
Contact an agent
Home facts
- Year built:2020
- Listing ID #:21098191
- Added:106 day(s) ago
- Updated:February 12, 2026 at 12:45 AM
Rooms and interior
- Bedrooms:4
- Total bathrooms:2
- Full bathrooms:2
- Living area:2,331 sq. ft.
Heating and cooling
- Cooling:Ceiling Fans, Central Air, Electric
- Heating:Central, Electric, Gas
Structure and exterior
- Roof:Composition
- Year built:2020
- Building area:2,331 sq. ft.
- Lot area:0.19 Acres
Schools
- High school:Cleburne
- Middle school:Ad Wheat
- Elementary school:Gerard
Finances and disclosures
- Price:$399,900
- Price per sq. ft.:$171.56
- Tax amount:$8,350
New listings near 906 Chestnut Grove Drive
- New
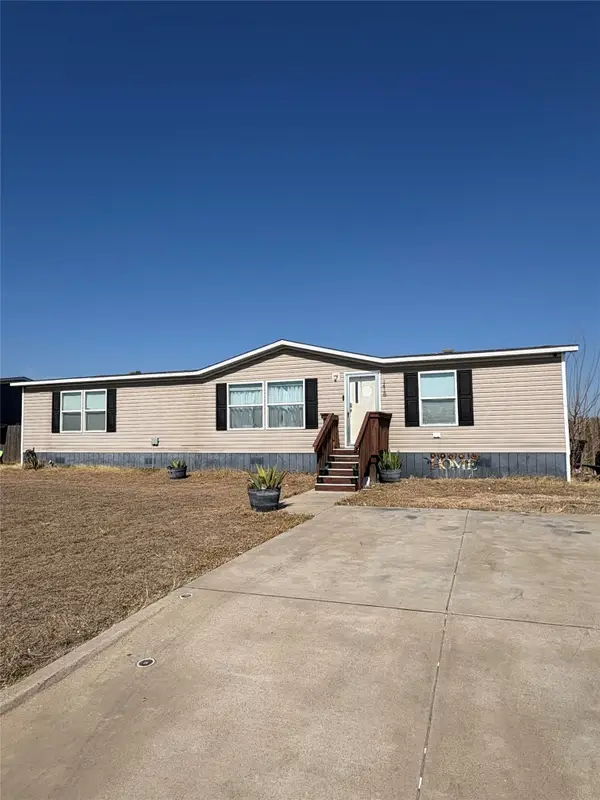 $150,000Active3 beds 2 baths1,456 sq. ft.
$150,000Active3 beds 2 baths1,456 sq. ft.1418 Smooth Stone Drive, Cleburne, TX 76033
MLS# 21179645Listed by: FATHOM REALTY, LLC - New
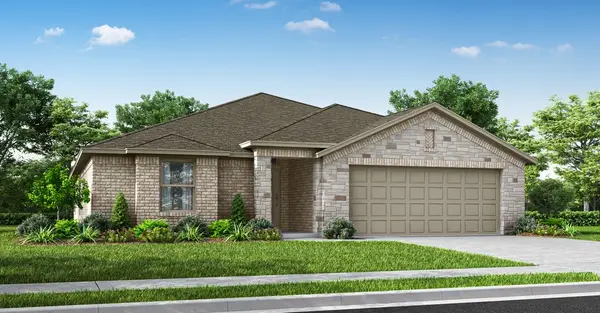 $318,999Active4 beds 2 baths2,022 sq. ft.
$318,999Active4 beds 2 baths2,022 sq. ft.1905 Seminole Drive, Cleburne, TX 76033
MLS# 21180036Listed by: IMP REALTY - New
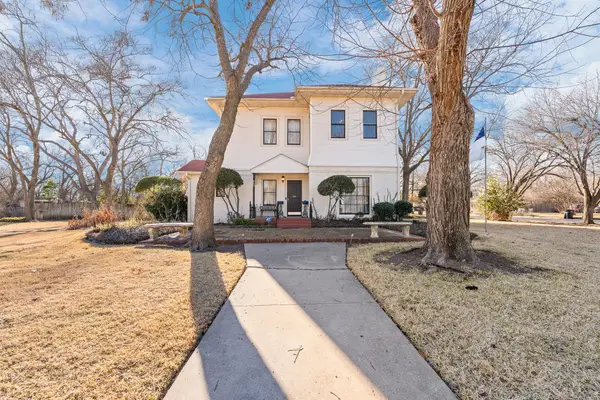 $575,000Active4 beds 4 baths3,472 sq. ft.
$575,000Active4 beds 4 baths3,472 sq. ft.804 Prairie Avenue, Cleburne, TX 76033
MLS# 21179489Listed by: WEBB KIRKPATRICK REAL ESTATE, INC - New
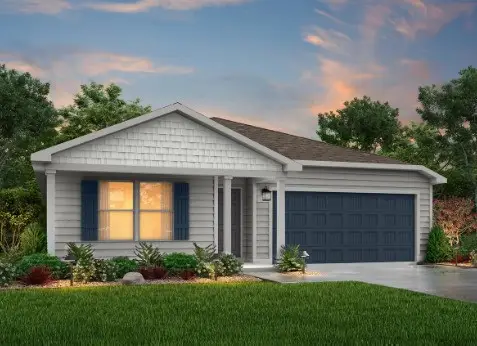 $257,990Active4 beds 2 baths1,804 sq. ft.
$257,990Active4 beds 2 baths1,804 sq. ft.816 Bluffview Drive, Cleburne, TX 76031
MLS# 21179606Listed by: HOMESUSA.COM - Open Sun, 2 to 4pmNew
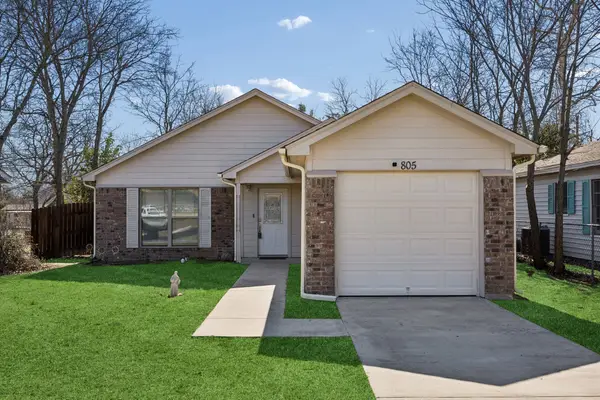 $249,000Active3 beds 2 baths1,240 sq. ft.
$249,000Active3 beds 2 baths1,240 sq. ft.805 Phillips Street, Cleburne, TX 76033
MLS# 21175558Listed by: REDFIN CORPORATION - New
 $795,000Active3 beds 3 baths3,044 sq. ft.
$795,000Active3 beds 3 baths3,044 sq. ft.7435 S Aberdeen Drive, Cleburne, TX 76033
MLS# 21179263Listed by: BERKSHIRE HATHAWAYHS PENFED TX - New
 $300,000Active3 beds 2 baths1,859 sq. ft.
$300,000Active3 beds 2 baths1,859 sq. ft.221 Rose Avenue, Cleburne, TX 76033
MLS# 21176531Listed by: MCNEILL AND ASSOCIATES - New
 $68,000Active0.48 Acres
$68,000Active0.48 Acres6500 Castle Royle Drive, Cleburne, TX 76033
MLS# 21178065Listed by: KEY 2 YOUR MOVE REAL ESTATE - New
 $209,000Active3 beds 2 baths1,664 sq. ft.
$209,000Active3 beds 2 baths1,664 sq. ft.6232 County Road 308, Cleburne, TX 76031
MLS# 21179202Listed by: TEXAS LEGACY REALTY - New
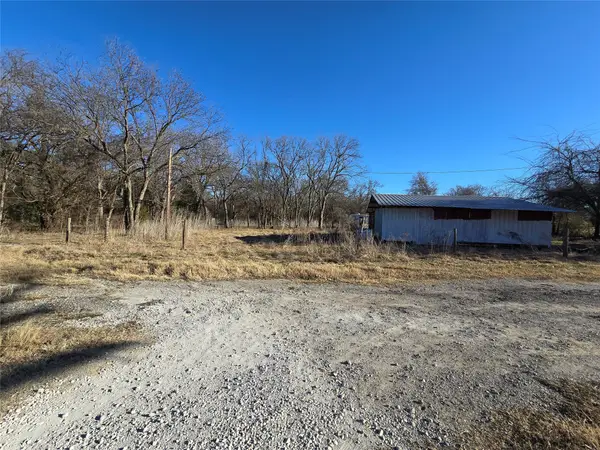 $115,000Active2 beds 1 baths
$115,000Active2 beds 1 baths4356 Southern Oaks Road, Cleburne, TX 76031
MLS# 21177706Listed by: KELLER WILLIAMS BRAZOS WEST

