10099 Oakland Hills Drive, Cleveland, TX 77327
Local realty services provided by:Better Homes and Gardens Real Estate Hometown
Listed by: tiffany wells
Office: jla realty
MLS#:29759403
Source:HARMLS
Price summary
- Price:$412,000
- Price per sq. ft.:$150.53
- Monthly HOA dues:$50
About this home
Former model home packed with upgrades! This 2-story beauty features 4 bedrooms, 2.5 baths, wood-plank tile in main living, a private study, and a chef’s kitchen with oversized island open to the dining & living area. The downstairs primary suite offers a spa-like en-suite with plenty of space to unwind, while upstairs you’ll find 3 bedrooms, a game room, and a dedicated media room. Step outside to a covered patio overlooking your private backyard oasis with a zero-entry heated saltwater pool, 12-person spa, and custom water features. Added highlights include a 24kW natural gas generator, low-voltage lighting, and hardwood stairs & foyer. Community amenities include golf, resort pool, dog park & walking trails—with a state-of-the-art center coming soon, complete with a Grand Ballroom, Conference Room, Pro Golf Shop, and bistro-style restaurant. Experience luxury, comfort, and functionality all in one. Schedule your private tour today!
Contact an agent
Home facts
- Year built:2019
- Listing ID #:29759403
- Updated:February 18, 2026 at 12:43 PM
Rooms and interior
- Bedrooms:4
- Total bathrooms:3
- Full bathrooms:2
- Half bathrooms:1
- Living area:2,737 sq. ft.
Heating and cooling
- Cooling:Attic Fan, Central Air, Electric
- Heating:Central, Gas
Structure and exterior
- Roof:Composition
- Year built:2019
- Building area:2,737 sq. ft.
- Lot area:0.14 Acres
Schools
- High school:CLEVELAND HIGH SCHOOL
- Middle school:CLEVELAND MIDDLE SCHOOL
- Elementary school:NORTHSIDE ELEMENTARY SCHOOL (CLEVELAND)
Utilities
- Sewer:Public Sewer
Finances and disclosures
- Price:$412,000
- Price per sq. ft.:$150.53
- Tax amount:$9,588 (2024)
New listings near 10099 Oakland Hills Drive
- New
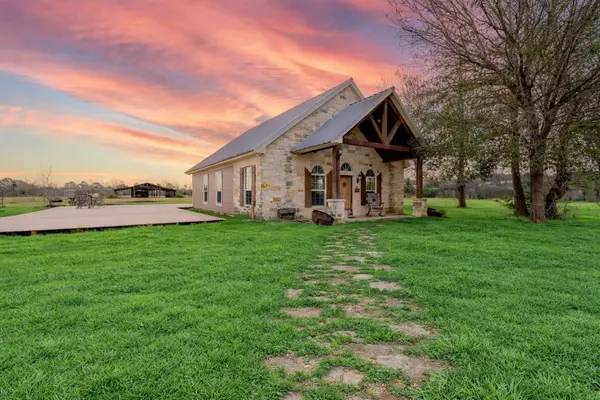 $700,000Active2 beds 3 baths1,744 sq. ft.
$700,000Active2 beds 3 baths1,744 sq. ft.105 County Road 2239, Cleveland, TX 77327
MLS# 51182197Listed by: KELLER WILLIAMS MEMORIAL - New
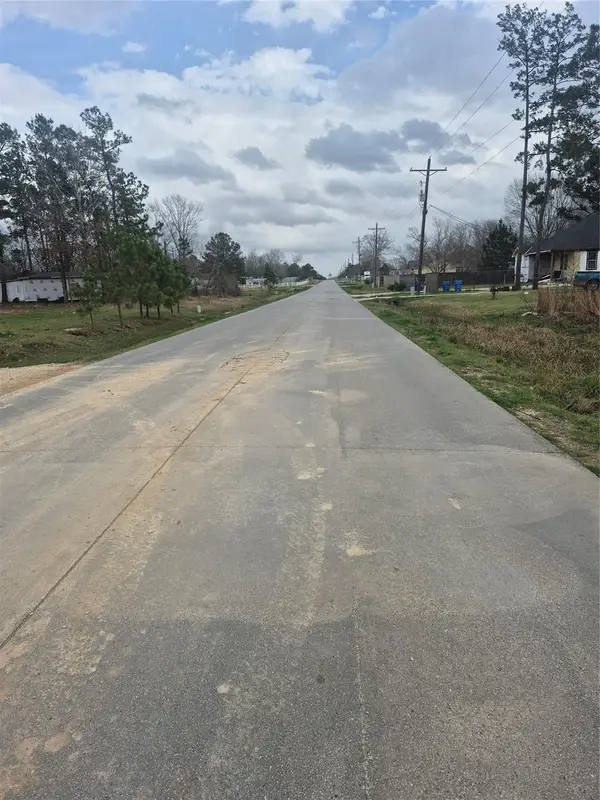 $64,500Active0.33 Acres
$64,500Active0.33 Acres1655 Road 7000, Cleveland, TX 77327
MLS# 24856753Listed by: WALZEL PROPERTIES - CORPORATE OFFICE - New
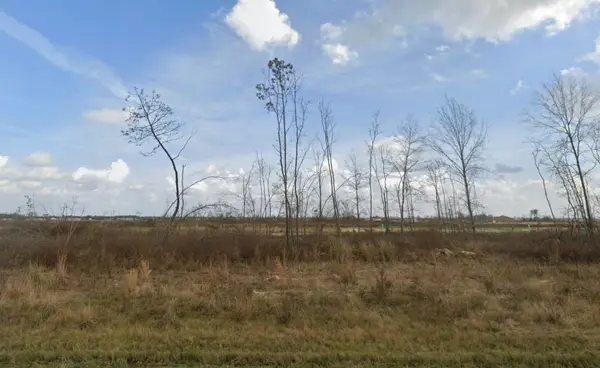 $50,000Active0.17 Acres
$50,000Active0.17 Acres1371 Road 5714, Cleveland, TX 77327
MLS# 66305222Listed by: KELLER WILLIAMS HOUSTON CENTRAL - New
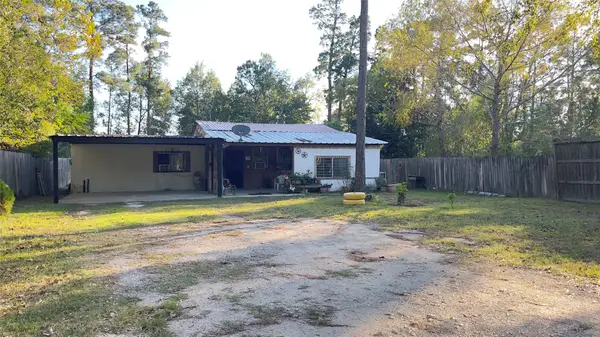 $140,000Active1 beds 1 baths744 sq. ft.
$140,000Active1 beds 1 baths744 sq. ft.102 County Road 3479j, Cleveland, TX 77327
MLS# 51097953Listed by: EXECUTIVE TEXAS REALTY - New
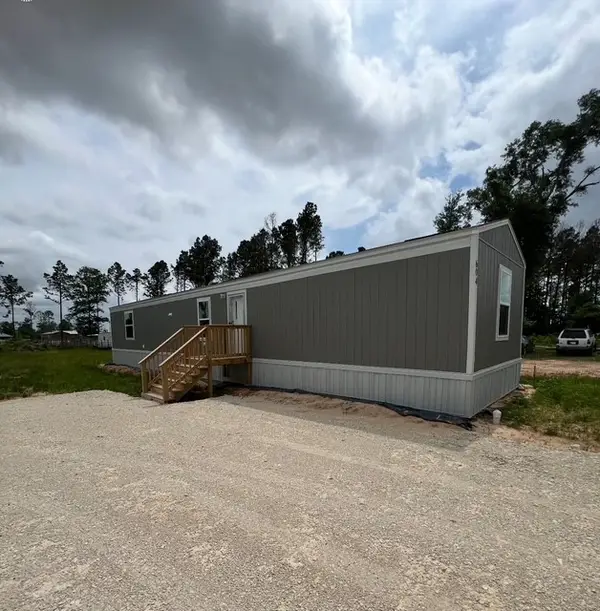 $138,000Active3 beds 2 baths
$138,000Active3 beds 2 baths614 Cr 5253, Cleveland, TX 77327
MLS# 46398257Listed by: FIRST MILLENNIUM REALTY - New
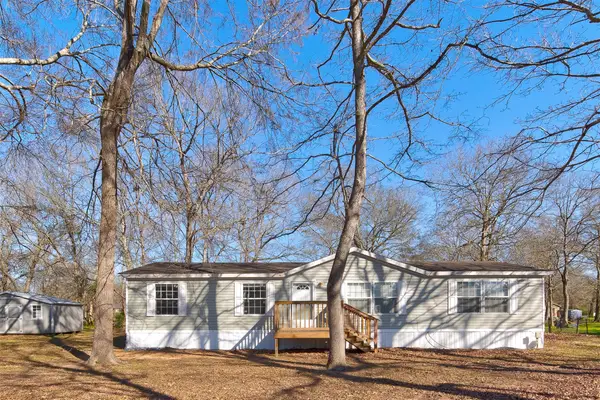 $165,000Active3 beds 2 baths1,512 sq. ft.
$165,000Active3 beds 2 baths1,512 sq. ft.78 County Road 3310a, Cleveland, TX 77327
MLS# 42116285Listed by: KELLER WILLIAMS REALTY METROPOLITAN - New
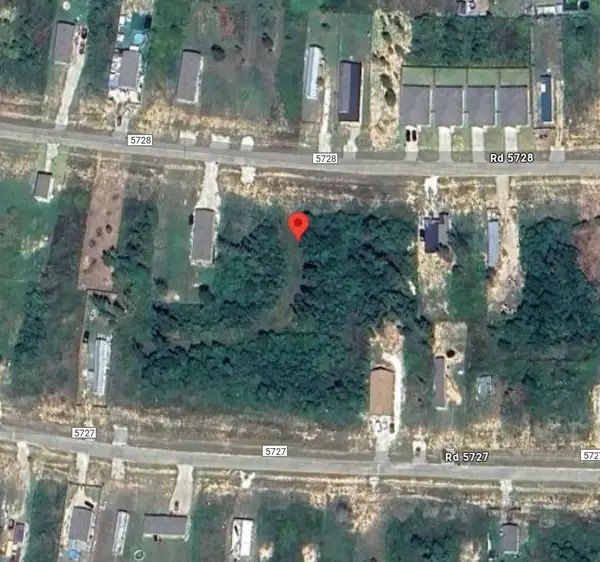 $38,000Active0.69 Acres
$38,000Active0.69 Acres18206 Villamonte Drive, Cleveland, TX 77327
MLS# 70757676Listed by: STEP REAL ESTATE - New
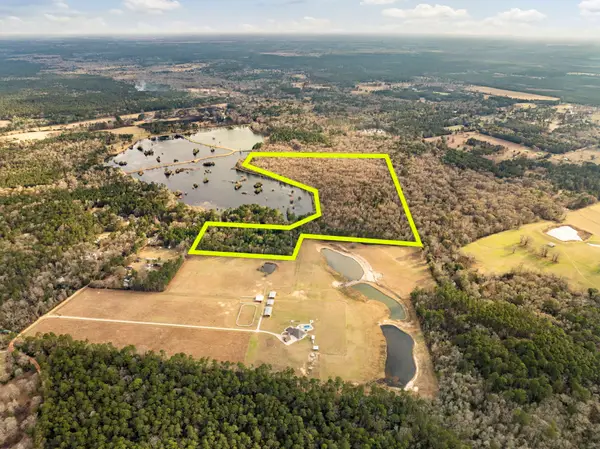 $450,000Active70.16 Acres
$450,000Active70.16 AcresTBD S Moody Lane, Cleveland, TX 77328
MLS# 80158027Listed by: KELLER WILLIAMS REALTY THE WOODLANDS - New
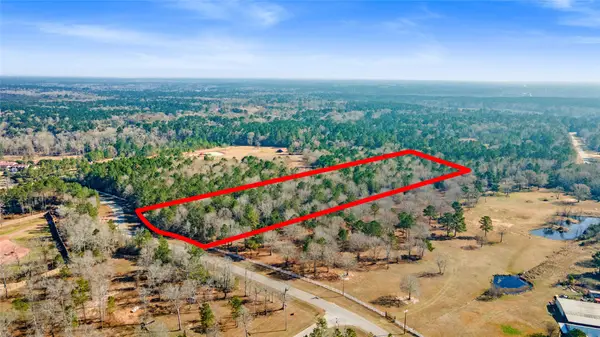 $370,000Active10.25 Acres
$370,000Active10.25 Acres4410 N Duck Creek Road, Cleveland, TX 77328
MLS# 58238717Listed by: EXP REALTY, LLC 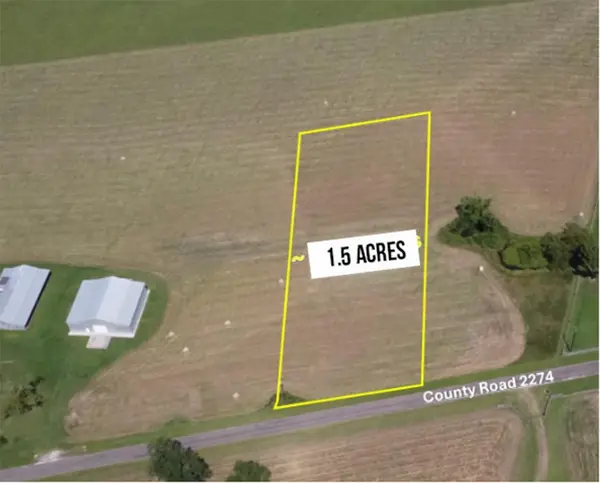 $70,000Active1.48 Acres
$70,000Active1.48 Acres0 County Road 2274, Cleveland, TX 77535
MLS# 86047183Listed by: WINHILL ADVISORS - KIRBY

