10304 Timber Switch Rd, Cleveland, TX 77328
Local realty services provided by:Better Homes and Gardens Real Estate Hometown
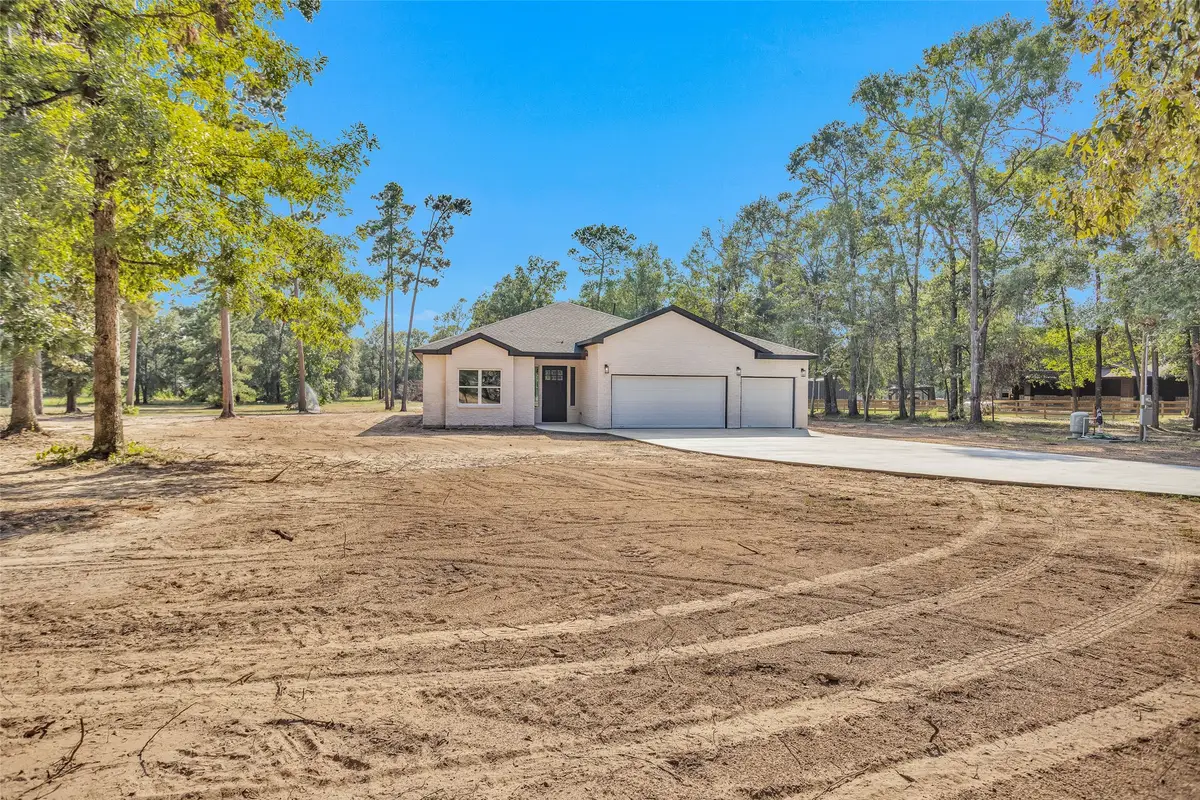
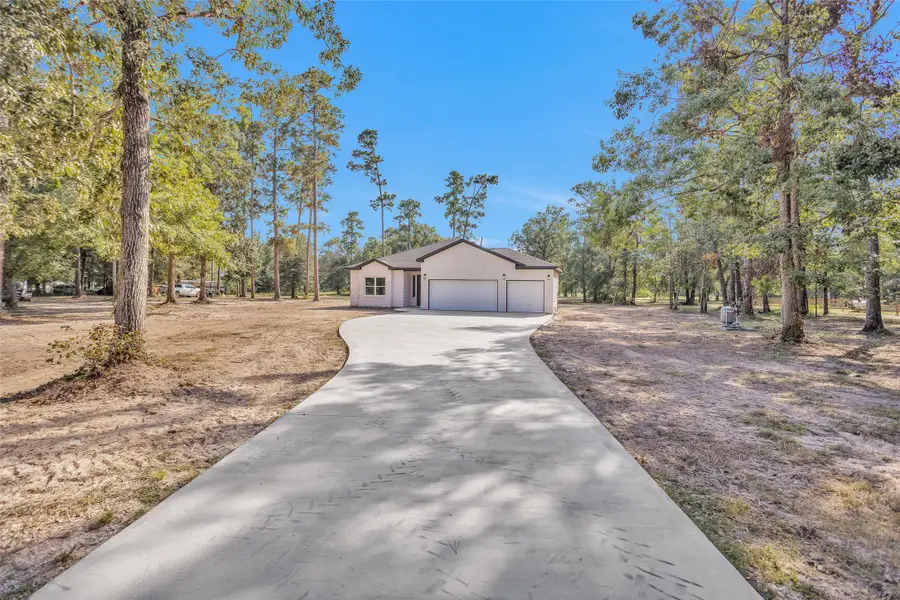
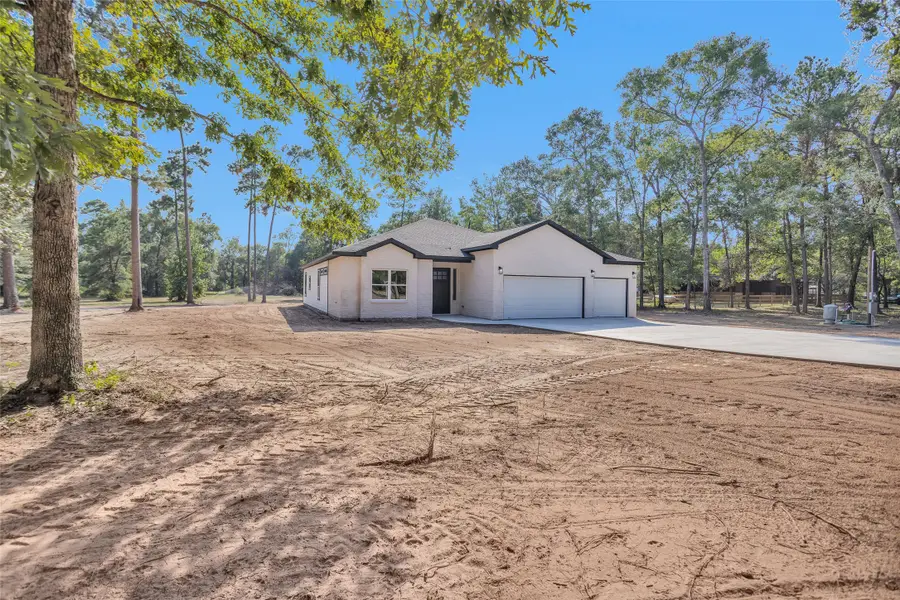
10304 Timber Switch Rd,Cleveland, TX 77328
$476,000
- 3 Beds
- 3 Baths
- 2,345 sq. ft.
- Single family
- Pending
Listed by:dawn dietz
Office:top guns realty on lake conroe
MLS#:77699078
Source:HARMLS
Price summary
- Price:$476,000
- Price per sq. ft.:$202.99
About this home
Come home to Luxury in this gorgeous country home. Walk through your front doors into a Large 33x8 Grand Entry full of possibilities to suit the fancy and the family. Enjoy entertaining and family time in your open concept kitchen/living room space with a huge island and full wall of back windows allowing the outside beauty in. Kitchen features large island, walk in pantry, and plenty of cabinets for all your goodies. Living room feature a fabulous electric corner fireplace for year round use and a 12x12 covered patio. All bedrooms have direct access to full bath. Primary feature 22x15 of main space , huge 12x11 Primary Closet and Stunning Bath. Just through the Primary closet, you have direct access to the Laundry room and 8x6 Mudroom just inside the 3-car garage entry. Landscape package including front shrubbery, grass (30 ft back, 8 ft sides, end of driveway front, and Sprinkler System will be installed prior to closing. SEE ''DOCS'' FOR MORE INFO
Contact an agent
Home facts
- Year built:2023
- Listing Id #:77699078
- Updated:August 18, 2025 at 07:20 AM
Rooms and interior
- Bedrooms:3
- Total bathrooms:3
- Full bathrooms:3
- Living area:2,345 sq. ft.
Heating and cooling
- Cooling:Central Air, Electric
- Heating:Central, Electric
Structure and exterior
- Roof:Composition
- Year built:2023
- Building area:2,345 sq. ft.
- Lot area:1.5 Acres
Schools
- High school:SPLENDORA HIGH SCHOOL
- Middle school:SPLENDORA JUNIOR HIGH
- Elementary school:PINEY WOODS ELEMENTARY SCHOOL
Utilities
- Water:Well
- Sewer:Septic Tank
Finances and disclosures
- Price:$476,000
- Price per sq. ft.:$202.99
New listings near 10304 Timber Switch Rd
- New
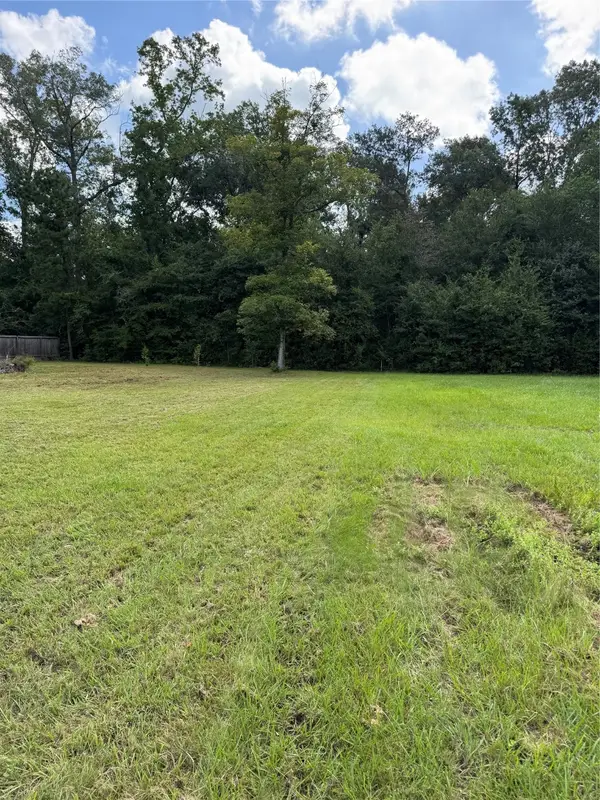 $75,000Active0.55 Acres
$75,000Active0.55 Acres72 Road 3371b, Cleveland, TX 77327
MLS# 21962623Listed by: WALZEL PROPERTIES - THE WOODLANDS - New
 $395,000Active3 beds 2 baths1,897 sq. ft.
$395,000Active3 beds 2 baths1,897 sq. ft.1415 County Road 2291, Cleveland, TX 77327
MLS# 50002273Listed by: HOME SWEET HOME REALTY, LLC - New
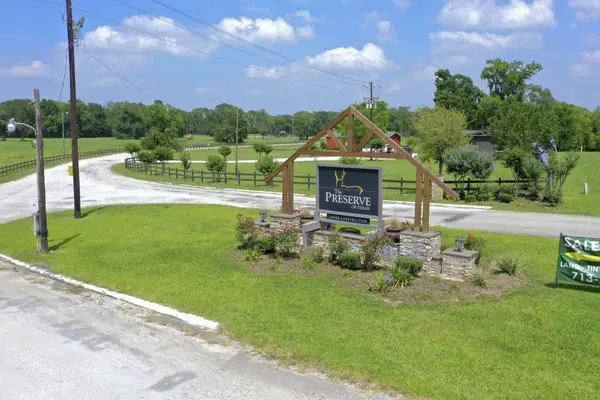 $219,999Active3 beds 2 baths1,120 sq. ft.
$219,999Active3 beds 2 baths1,120 sq. ft.4622 Cypress Lakes Circle, Cleveland, TX 77327
MLS# 66631265Listed by: 1ST TEXAS REALTY SERVICES - New
 $225,000Active2 beds 3 baths1,000 sq. ft.
$225,000Active2 beds 3 baths1,000 sq. ft.466 County Road 3376, Cleveland, TX 77327
MLS# 56098247Listed by: VIVE REALTY LLC - New
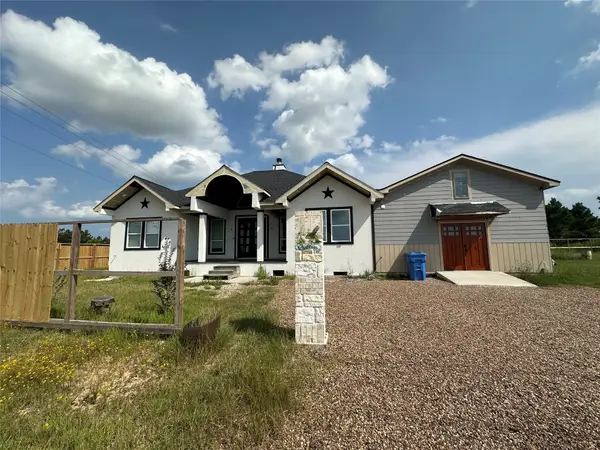 $215,000Active4 beds 3 baths1,769 sq. ft.
$215,000Active4 beds 3 baths1,769 sq. ft.7 Road 5609, Cleveland, TX 77327
MLS# 59420078Listed by: LADDE AGENCY LLC - New
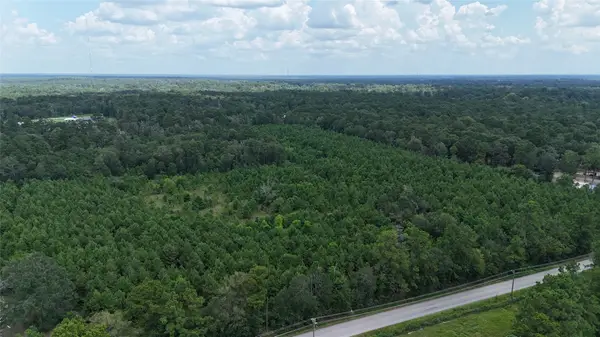 $825,000Active19.84 Acres
$825,000Active19.84 Acres1378 N Duck Creek Road, Cleveland, TX 77328
MLS# 54627804Listed by: EASTEX REAL ESTATE BROKERAGE CO., LLC - New
 $145,000Active0.46 Acres
$145,000Active0.46 Acres275 County Road 5022, Cleveland, TX 77327
MLS# 19973891Listed by: RE/MAX GRAND - New
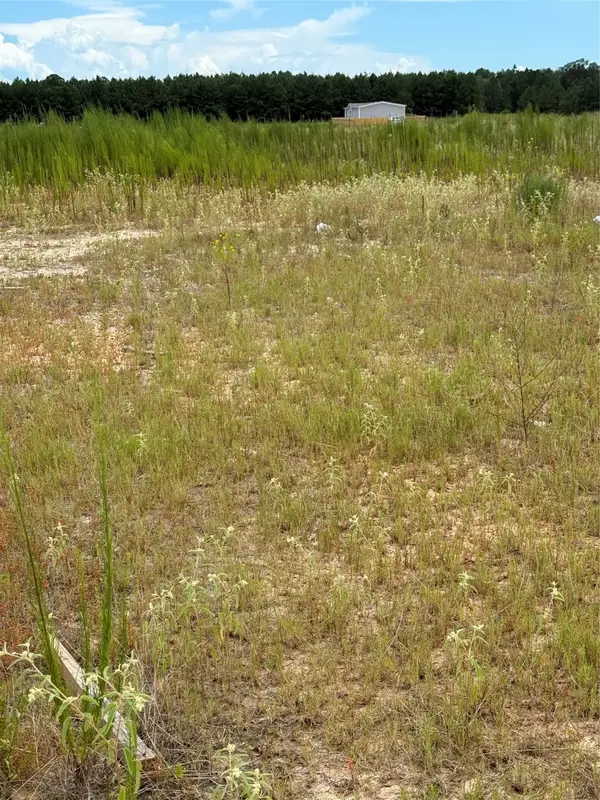 $39,000Active0.11 Acres
$39,000Active0.11 Acres826 Road 591703, Cleveland, TX 77327
MLS# 24227421Listed by: STEP REAL ESTATE - New
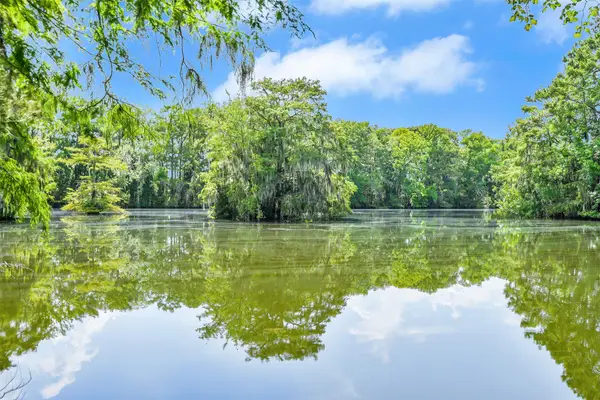 $155,000Active1.35 Acres
$155,000Active1.35 Acres68 Artesian Avenue, Cleveland, TX 77327
MLS# 4619671Listed by: EXP REALTY LLC - New
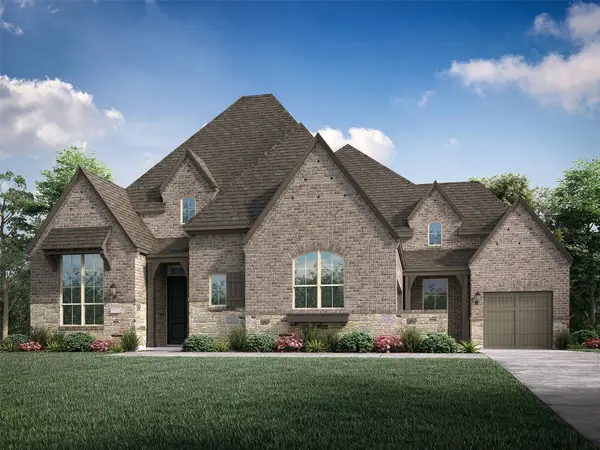 $1,009,881Active4 beds 5 baths3,271 sq. ft.
$1,009,881Active4 beds 5 baths3,271 sq. ft.241 Jates Field Bnd, Liberty Hill, TX 78642
MLS# 5934072Listed by: DINA VERTERAMO

