10315 N Walker Road, Cleveland, TX 77328
Local realty services provided by:Better Homes and Gardens Real Estate Hometown
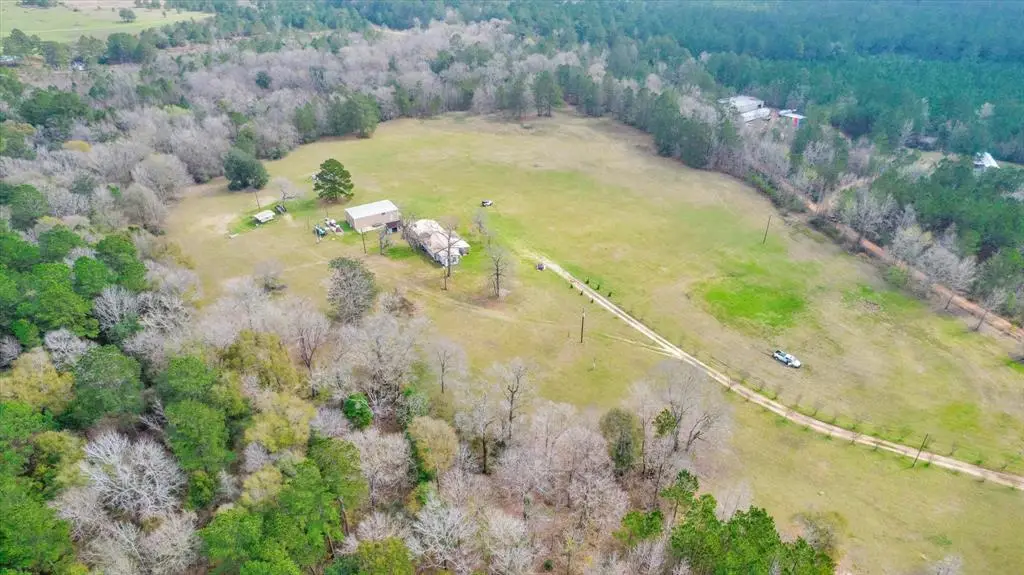
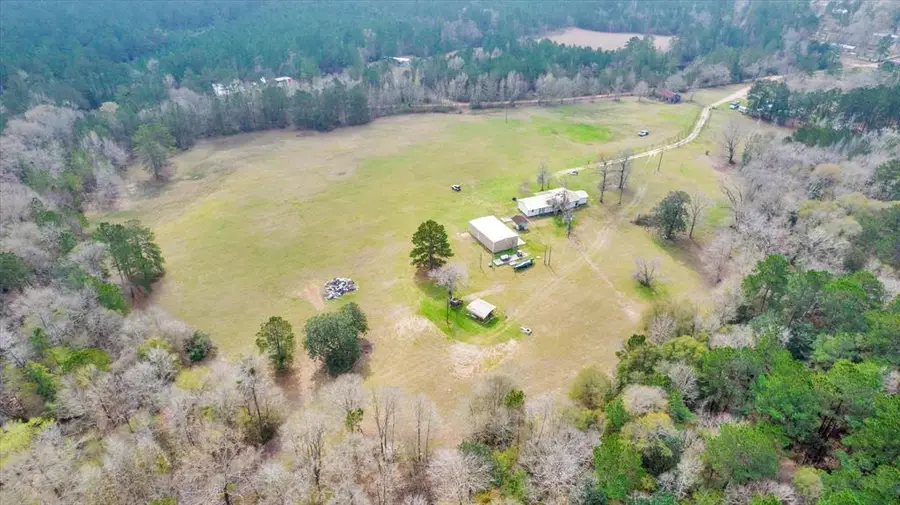

10315 N Walker Road,Cleveland, TX 77328
$525,000
- 4 Beds
- 2 Baths
- 2,046 sq. ft.
- Farm
- Active
Listed by:samanta slentz
Office:exp realty llc.
MLS#:41184240
Source:HARMLS
Price summary
- Price:$525,000
- Price per sq. ft.:$256.6
About this home
Welcome home to this piece of paradise located in rural Montgomery county. Home is part of 24 UNRESTRICTED Acres, While enjoying your favorite beverage off the porch the scenery seems to go on for miles without a soul in site. HUNT, FISH, with mesmerizing views. Parts of the property has been properly cleared, ideal for paddocks, livestock, a barn. The ideas are endless. It is located off a county-maintained road and has easy access to the nearby town of the Woodlands. The lot is level and lush with greenery. The current home on the property boast 4 beds, 2 full baths, laminate flooring. Appliances, Vintage hunting lodge trailer, Agricultural water trailer, Deer Feeder ALL STAY WITH THE PROPERTY. Property currently has a large metal warehouse that includes a washer/dryer+TWO RV pads & hookups. Peach Creek runs through the back. Breathtaking views. Perfect for the family looking for quiet in a rural community while still taking advantage of the amenities of nearby towns and cities.
Contact an agent
Home facts
- Year built:1972
- Listing Id #:41184240
- Updated:August 10, 2025 at 11:45 AM
Rooms and interior
- Bedrooms:4
- Total bathrooms:2
- Full bathrooms:2
- Living area:2,046 sq. ft.
Heating and cooling
- Cooling:Central Air, Electric, Window Units
- Heating:Central, Electric
Structure and exterior
- Year built:1972
- Building area:2,046 sq. ft.
- Lot area:20 Acres
Schools
- High school:CANEY CREEK HIGH SCHOOL
- Middle school:MOORHEAD JUNIOR HIGH SCHOOL
- Elementary school:AUSTIN ELEMENTARY SCHOOL (CONROE)
Utilities
- Water:Well
- Sewer:Septic Tank
Finances and disclosures
- Price:$525,000
- Price per sq. ft.:$256.6
- Tax amount:$5,568 (2024)
New listings near 10315 N Walker Road
- New
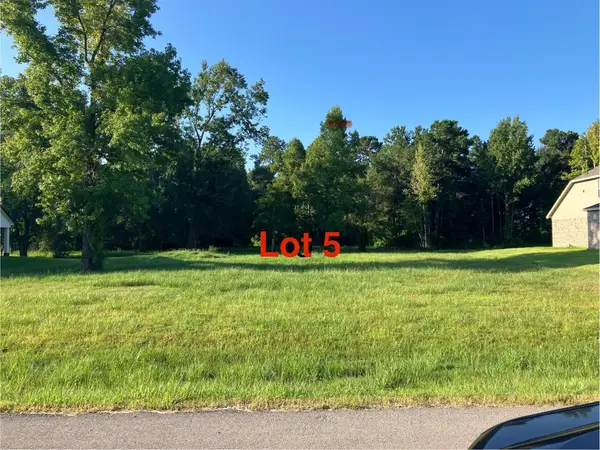 $75,000Active0.79 Acres
$75,000Active0.79 Acres941 Tarkington Timbers Drive, Cleveland, TX 77327
MLS# 14739097Listed by: K. HOVNANIAN HOMES - New
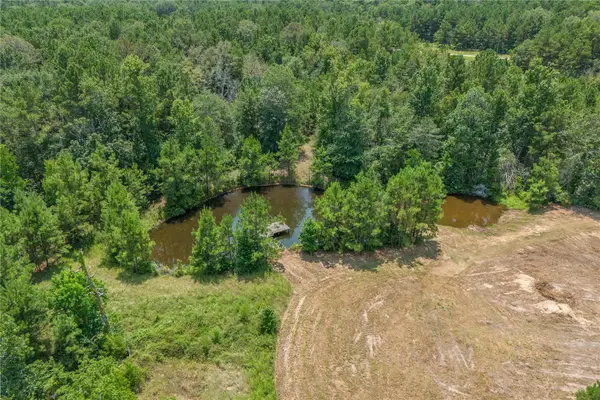 $240,000Active8.98 Acres
$240,000Active8.98 Acres4032 Angus Way, Cleveland, TX 77328
MLS# 84868435Listed by: ALUMBRA INTERNATIONAL PROPERTIES - New
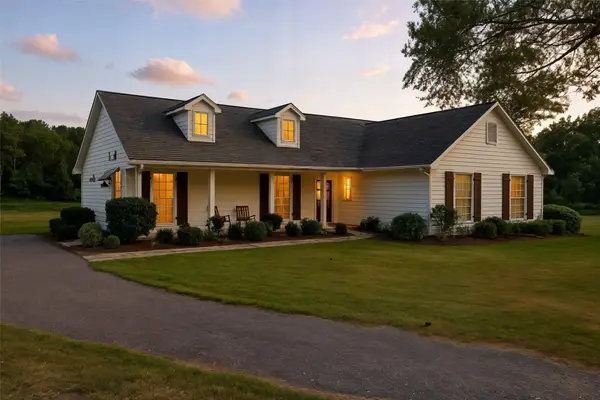 $594,999Active3 beds 2 baths1,971 sq. ft.
$594,999Active3 beds 2 baths1,971 sq. ft.4038 Angus Way, Cleveland, TX 77328
MLS# 94431719Listed by: ALUMBRA INTERNATIONAL PROPERTIES - New
 $360,000Active3 beds 5 baths3,006 sq. ft.
$360,000Active3 beds 5 baths3,006 sq. ft.476 Road 5005, Cleveland, TX 77327
MLS# 54164308Listed by: TEXAS PREMIER REALTY - New
 $140,000Active3 beds 2 baths1,292 sq. ft.
$140,000Active3 beds 2 baths1,292 sq. ft.76 County Road 3378, Cleveland, TX 77327
MLS# 61313193Listed by: ANNE VICKERY & ASSOCIATES REALTY, LLC - New
 $199,990Active3 beds 3 baths1,848 sq. ft.
$199,990Active3 beds 3 baths1,848 sq. ft.19948 Lindley Woods Street, Cleveland, TX 77328
MLS# 60247753Listed by: NB ELITE REALTY - New
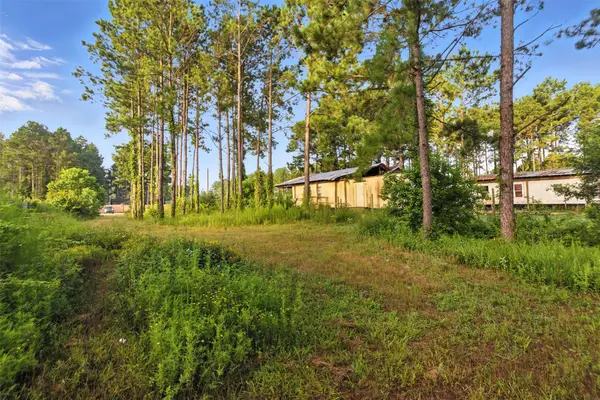 $53,900Active0.46 Acres
$53,900Active0.46 Acres492 County Road 5007, Cleveland, TX 77327
MLS# 10671627Listed by: JANE BYRD PROPERTIES INTERNATIONAL LLC - New
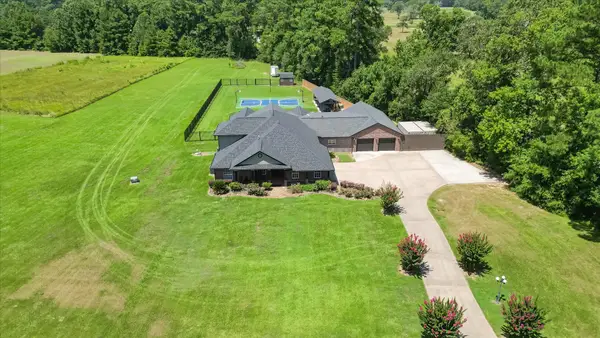 $985,000Active4 beds 5 baths5,506 sq. ft.
$985,000Active4 beds 5 baths5,506 sq. ft.65 County Road 2209 N, Cleveland, TX 77327
MLS# 72130125Listed by: CAMERON REAL ESTATE - New
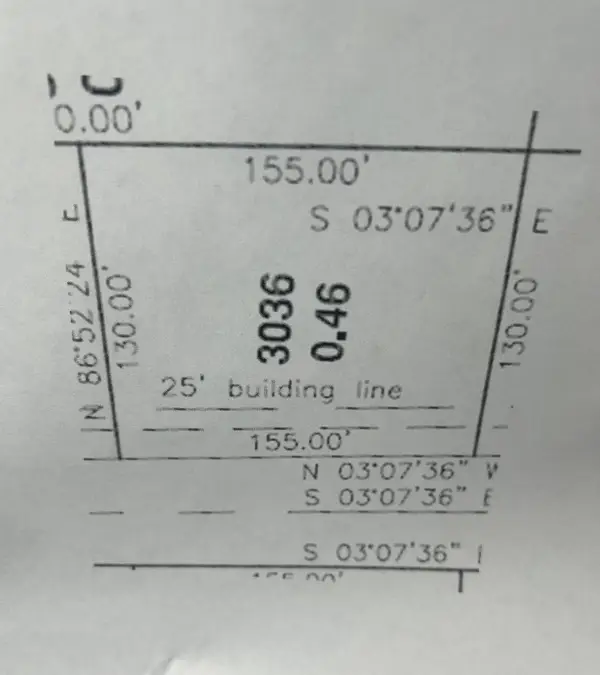 $52,000Active0.46 Acres
$52,000Active0.46 Acres179 County Road 3565, Cleveland, TX 77327
MLS# 58212352Listed by: RED DOOR REALTY & ASSOCIATES - New
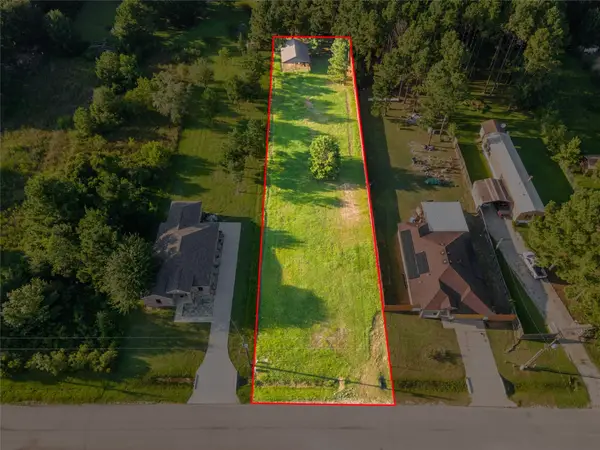 $78,000Active0.51 Acres
$78,000Active0.51 Acres95 County Road 3404, Cleveland, TX 77327
MLS# 22007681Listed by: NB ELITE REALTY

