10363 Red Cardinal Drive, Cleveland, TX 77328
Local realty services provided by:Better Homes and Gardens Real Estate Gary Greene
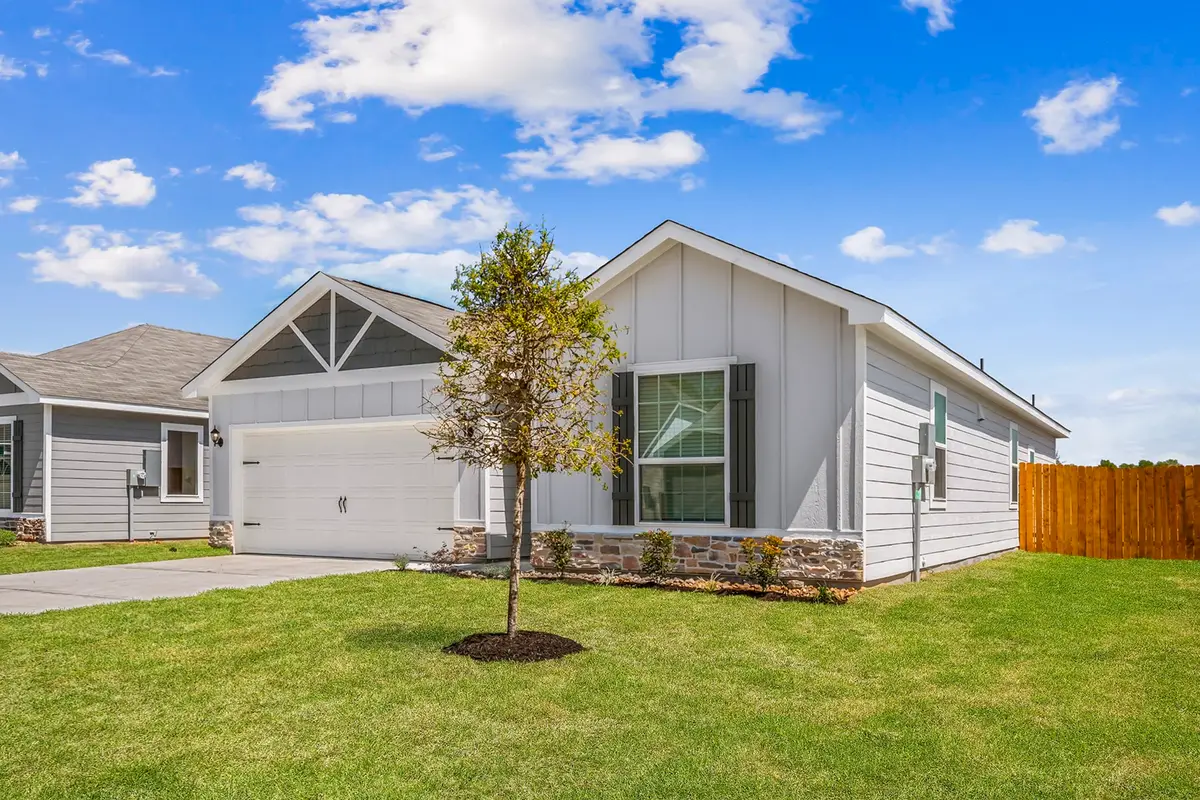
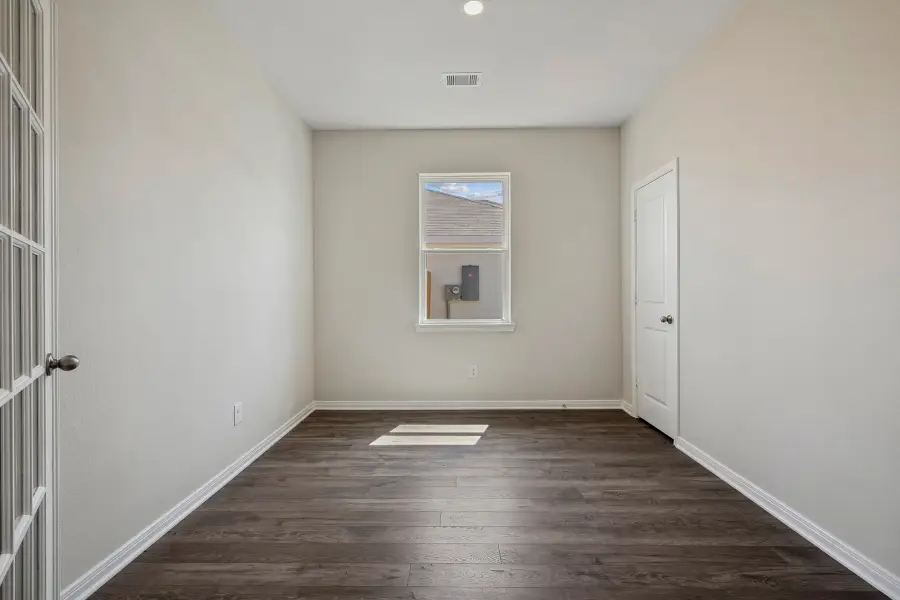

10363 Red Cardinal Drive,Cleveland, TX 77328
$283,900
- 3 Beds
- 2 Baths
- 1,658 sq. ft.
- Single family
- Active
Listed by:jack lipar
Office:lgi homes
MLS#:60663660
Source:HARMLS
Price summary
- Price:$283,900
- Price per sq. ft.:$171.23
- Monthly HOA dues:$33
About this home
Attention to detail in this three- bedrooms, two-bathrooms home takes it to the next level. The detailed brick work in the front of this home along with the large fixed shuttered window are just some of the enhanced features of this home.
If you love open layouts, then you will love this home. The family room is positioned centrally and boasts a nine-foot ceiling. The modern upgraded kitchen features polished granite countertops, stainless steel appliances including the refrigerator and built-in microwave. You have the option of using your flex room as an office or a game room.
Breakfast will never be the same in your bright open breakfast room.
The Master Suite will be your personal oasis, it features a separate soaking tub and a separate stand-in shower. Let's not forget your huge walk-in closet. This home has everything that you need.
Come visit our Pinewood Trails Community Today!
Contact an agent
Home facts
- Year built:2025
- Listing Id #:60663660
- Updated:August 17, 2025 at 11:42 AM
Rooms and interior
- Bedrooms:3
- Total bathrooms:2
- Full bathrooms:2
- Living area:1,658 sq. ft.
Heating and cooling
- Cooling:Central Air, Electric
- Heating:Heat Pump
Structure and exterior
- Roof:Composition
- Year built:2025
- Building area:1,658 sq. ft.
Schools
- High school:SPLENDORA HIGH SCHOOL
- Middle school:SPLENDORA JUNIOR HIGH
- Elementary school:GREENLEAF ELEMENTARY SCHOOL
Utilities
- Sewer:Public Sewer
Finances and disclosures
- Price:$283,900
- Price per sq. ft.:$171.23
New listings near 10363 Red Cardinal Drive
- New
 $395,000Active3 beds 2 baths1,897 sq. ft.
$395,000Active3 beds 2 baths1,897 sq. ft.1415 County Road 2291, Cleveland, TX 77327
MLS# 50002273Listed by: HOME SWEET HOME REALTY, LLC - New
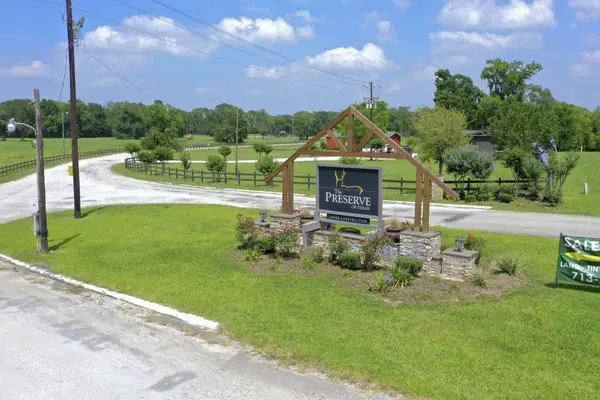 $219,999Active3 beds 2 baths1,120 sq. ft.
$219,999Active3 beds 2 baths1,120 sq. ft.4622 Cypress Lakes Circle, Cleveland, TX 77327
MLS# 66631265Listed by: 1ST TEXAS REALTY SERVICES - New
 $225,000Active2 beds 3 baths1,000 sq. ft.
$225,000Active2 beds 3 baths1,000 sq. ft.466 County Road 3376, Cleveland, TX 77327
MLS# 56098247Listed by: VIVE REALTY LLC - New
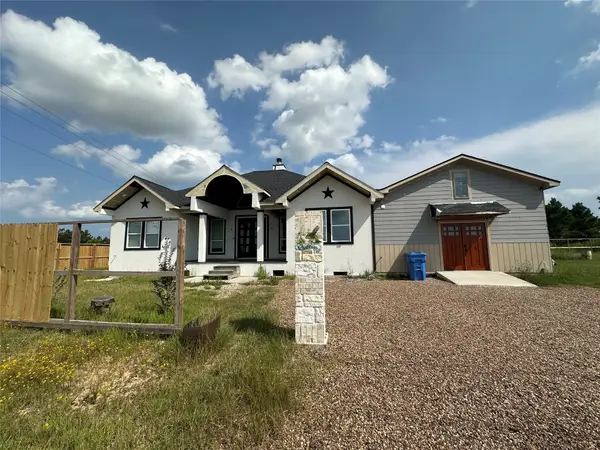 $215,000Active4 beds 3 baths1,769 sq. ft.
$215,000Active4 beds 3 baths1,769 sq. ft.7 Road 5609, Cleveland, TX 77327
MLS# 59420078Listed by: LADDE AGENCY LLC - New
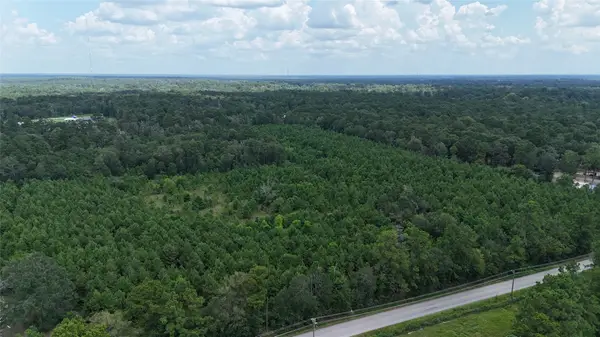 $825,000Active19.84 Acres
$825,000Active19.84 Acres1378 N Duck Creek Road, Cleveland, TX 77328
MLS# 54627804Listed by: EASTEX REAL ESTATE BROKERAGE CO., LLC - New
 $145,000Active0.46 Acres
$145,000Active0.46 Acres275 County Road 5022, Cleveland, TX 77327
MLS# 19973891Listed by: RE/MAX GRAND - New
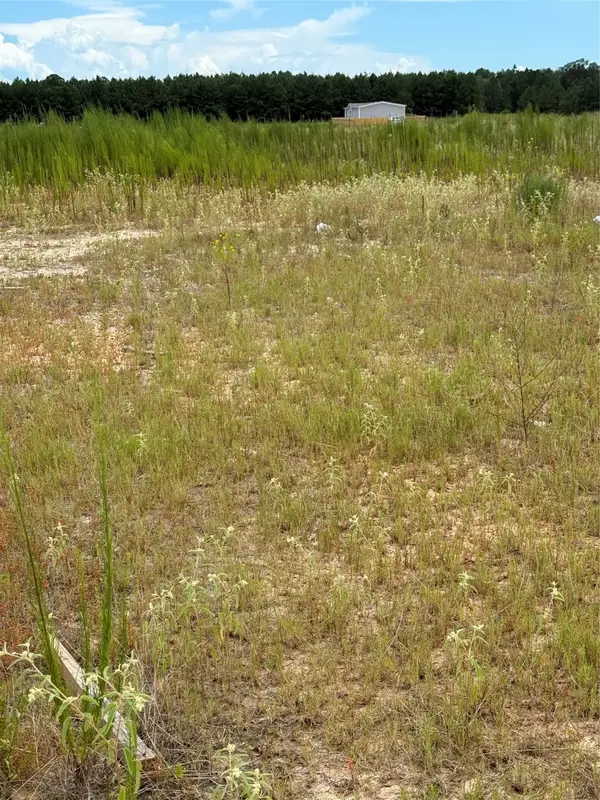 $39,000Active0.11 Acres
$39,000Active0.11 Acres826 Road 591703, Cleveland, TX 77327
MLS# 24227421Listed by: STEP REAL ESTATE - New
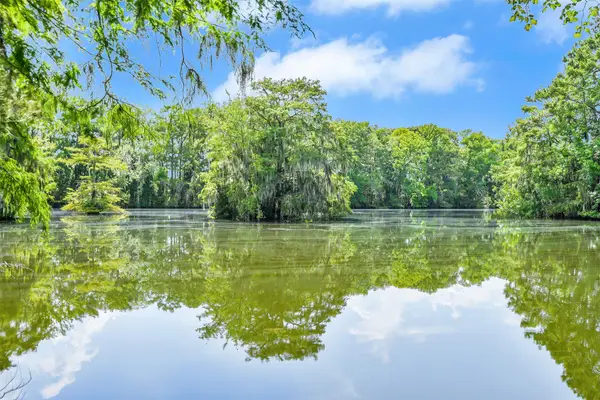 $155,000Active1.35 Acres
$155,000Active1.35 Acres68 Artesian Avenue, Cleveland, TX 77327
MLS# 4619671Listed by: EXP REALTY LLC - New
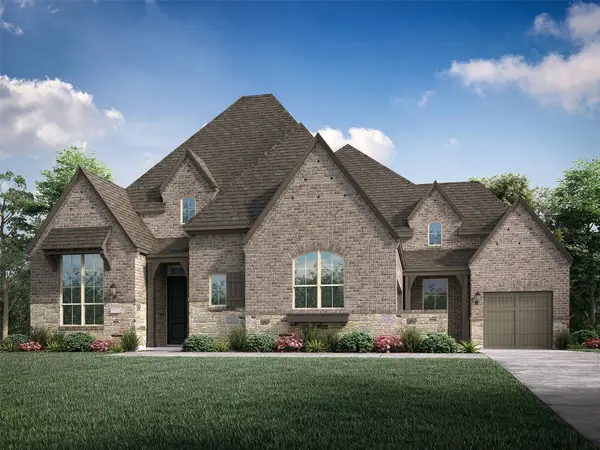 $902,990Active4 beds 5 baths3,271 sq. ft.
$902,990Active4 beds 5 baths3,271 sq. ft.241 Jates Field Bnd, Liberty Hill, TX 78642
MLS# 5934072Listed by: DINA VERTERAMO - New
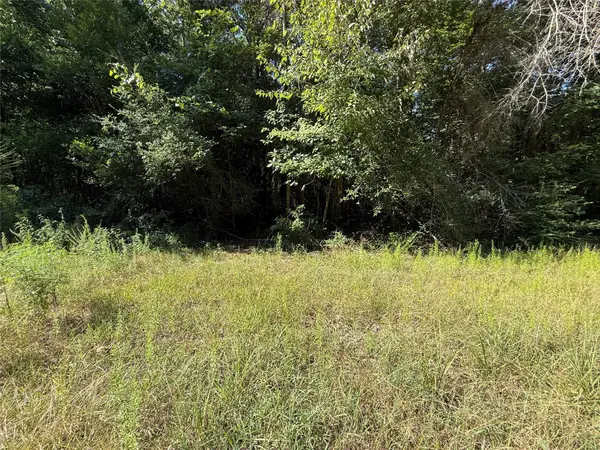 $29,500Active0.86 Acres
$29,500Active0.86 AcresTBD 2681 Road 2682, Cleveland, TX 77327
MLS# 51923277Listed by: TEXAS REALTY UNLIMITED, LLC

