1074 County Road 2252, Cleveland, TX 77327
Local realty services provided by:Better Homes and Gardens Real Estate Gary Greene
1074 County Road 2252,Cleveland, TX 77327
$470,000
- 3 Beds
- 3 Baths
- 1,704 sq. ft.
- Single family
- Active
Listed by:kathryn walker
Office:exp realty llc.
MLS#:93191220
Source:HARMLS
Price summary
- Price:$470,000
- Price per sq. ft.:$275.82
About this home
Experience the perfect blend of country living and modern comfort with this 3-bedroom, 2.5-bath ranch-style home on 4 acres in Cleveland, TX. Enjoy privacy and freedom while staying close to town and highways. Inside you'll find a warm inviting layout, granite countertops in the kitchen and quartz bathroom finishes add style, while the spacious primary suite includes a walk-in closet, double sinks, and a walk-in shower. Two additional bedrooms offer comfort for family or guests. Outside you’ll find wide open space for horses, gardens, or projects, plus RV hookups, a generator connection, and water holding tank for the well. A detached 2-car garage with half bath, covered patio, big yard, and extra parking complete the property. With no restrictions, you'll have the flexibility to truly make this property your own, whether it's adding a workshop or simply enjoy the acreage. Zoned to Tarkington ISD, this country retreat combines small town charm with modern updates. Don’t miss it!
Contact an agent
Home facts
- Year built:1999
- Listing ID #:93191220
- Updated:September 25, 2025 at 11:40 AM
Rooms and interior
- Bedrooms:3
- Total bathrooms:3
- Full bathrooms:2
- Half bathrooms:1
- Living area:1,704 sq. ft.
Heating and cooling
- Cooling:Central Air, Electric
- Heating:Central, Electric
Structure and exterior
- Roof:Composition
- Year built:1999
- Building area:1,704 sq. ft.
- Lot area:4 Acres
Schools
- High school:TARKINGTON HIGH SCHOOL
- Middle school:TARKINGTON MIDDLE SCHOOL
- Elementary school:TARKINGTON ELEMENTARY SCHOOL
Utilities
- Water:Well
- Sewer:Septic Tank
Finances and disclosures
- Price:$470,000
- Price per sq. ft.:$275.82
- Tax amount:$5,001 (2024)
New listings near 1074 County Road 2252
- New
 $113,999Active3 beds 2 baths1,216 sq. ft.
$113,999Active3 beds 2 baths1,216 sq. ft.230 Road 5225, Cleveland, TX 77327
MLS# 19638154Listed by: FATHOM REALTY - New
 $275,000Active4 beds 3 baths1,815 sq. ft.
$275,000Active4 beds 3 baths1,815 sq. ft.628 County Road 3414, Cleveland, TX 77327
MLS# 54517136Listed by: KELLER WILLIAMS MEMORIAL - New
 $45,000Active0.49 Acres
$45,000Active0.49 Acres0 County Road 3313, Cleveland, TX 77327
MLS# 89069703Listed by: GREGORIO REAL ESTATE COMPANY - New
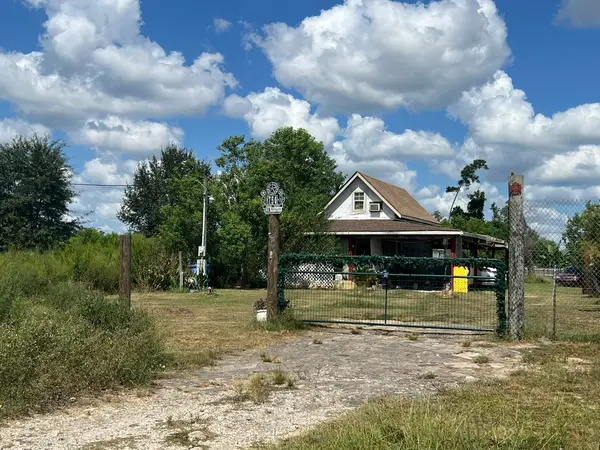 $240,000Active2 beds 2 baths864 sq. ft.
$240,000Active2 beds 2 baths864 sq. ft.756 County Road 5003, Cleveland, TX 77327
MLS# 76996319Listed by: NEXT TREND REALTY LLC - New
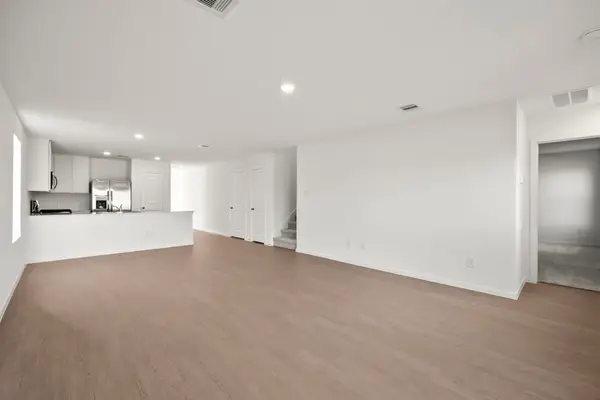 $230,000Active4 beds 3 baths1,891 sq. ft.
$230,000Active4 beds 3 baths1,891 sq. ft.25617 Rose Creek Drive, Cleveland, TX 77328
MLS# 55951051Listed by: LENNAR HOMES VILLAGE BUILDERS, LLC - New
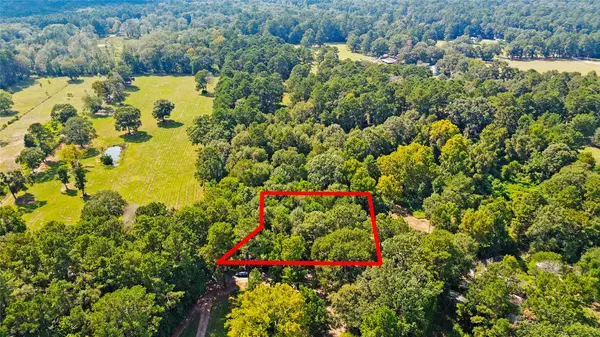 $65,000Active0.96 Acres
$65,000Active0.96 AcresTBD County Road 2192, Cleveland, TX 77327
MLS# 90006269Listed by: EXP REALTY, LLC - New
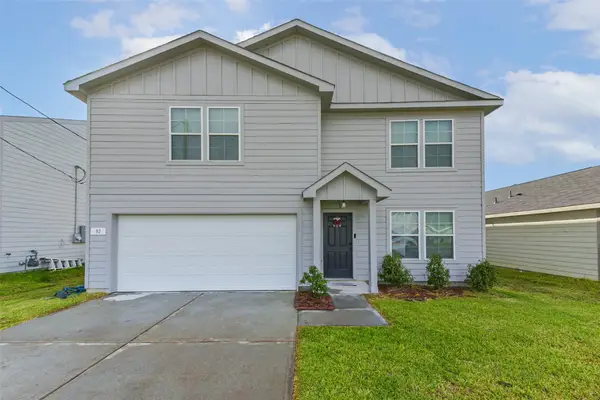 $315,000Active6 beds 4 baths3,784 sq. ft.
$315,000Active6 beds 4 baths3,784 sq. ft.82 Road 51028, Cleveland, TX 77327
MLS# 4124325Listed by: KELLER WILLIAMS REALTY NORTHEAST - New
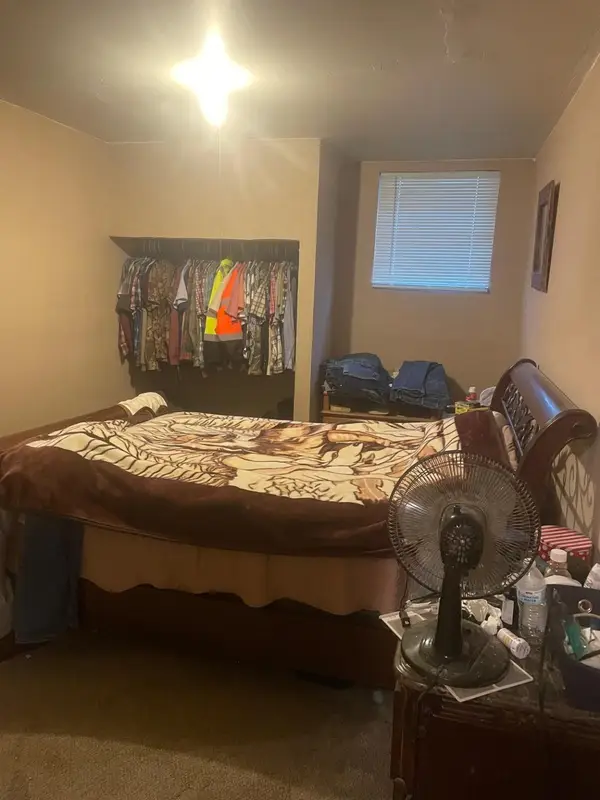 $120,000Active1 beds 1 baths
$120,000Active1 beds 1 baths186 Adrian Hall Drive Drive, Cleveland, TX 77328
MLS# 86203687Listed by: CB&A, REALTORS - New
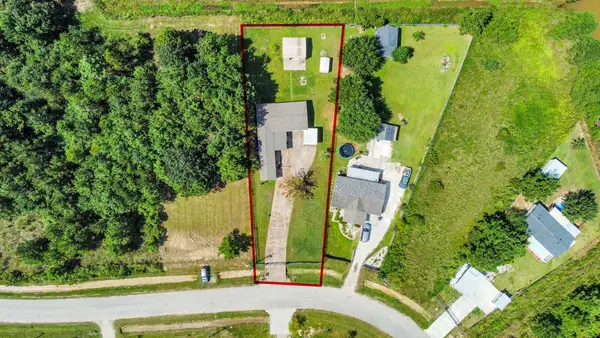 $135,000Active3 beds 2 baths924 sq. ft.
$135,000Active3 beds 2 baths924 sq. ft.73 County Road 3401, Cleveland, TX 77327
MLS# 89708662Listed by: JLA REALTY - New
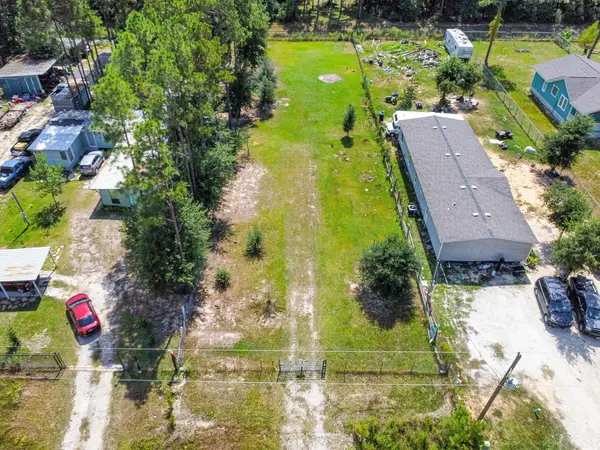 $78,000Active0.51 Acres
$78,000Active0.51 Acres1317 County Road 5003, Cleveland, TX 77327
MLS# 58009513Listed by: CENTURY 21 GARLINGTON & ASSOC.
