20110 Oak Ridge Drive, Cleveland, TX 77328
Local realty services provided by:Better Homes and Gardens Real Estate Hometown



20110 Oak Ridge Drive,Cleveland, TX 77328
$525,000
- 4 Beds
- 3 Baths
- 2,522 sq. ft.
- Single family
- Active
Listed by:vanessa hagler
Office:styled real estate
MLS#:75563547
Source:HARMLS
Price summary
- Price:$525,000
- Price per sq. ft.:$208.17
- Monthly HOA dues:$20.83
About this home
Stunning New Custom Home on 1 Acre in Peach Creek Plantation, one of Montgomery County’s most peaceful & secluded neighborhoods. This 4-bedroom, 2.5-bathroom home is nestled on a spacious 1-acre lot, offering the perfect balance of modern luxury & country charm. Step inside & experience thoughtful craftsmanship throughout—featuring elegant porcelain tile flooring, plush carpeted bedrooms, & custom on-site built cabinetry with soft-close doors & drawers. The quartz countertops & sleek black matte fixtures & handles add a stylish, contemporary touch to the kitchen & bathrooms. Enjoy relaxing mornings on the large covered front porch, & unwind in the evenings on your generous back patio overlooking the expansive yard—already cleared & prepped for a future workshop. Take a look at the 3D tour link. Schedule a in-person tour soon!
Contact an agent
Home facts
- Year built:2025
- Listing Id #:75563547
- Updated:August 10, 2025 at 12:44 PM
Rooms and interior
- Bedrooms:4
- Total bathrooms:3
- Full bathrooms:2
- Half bathrooms:1
- Living area:2,522 sq. ft.
Heating and cooling
- Cooling:Central Air, Electric
- Heating:Central, Electric
Structure and exterior
- Roof:Composition
- Year built:2025
- Building area:2,522 sq. ft.
- Lot area:1 Acres
Schools
- High school:CANEY CREEK HIGH SCHOOL
- Middle school:MOORHEAD JUNIOR HIGH SCHOOL
- Elementary school:AUSTIN ELEMENTARY SCHOOL (CONROE)
Utilities
- Sewer:Aerobic Septic
Finances and disclosures
- Price:$525,000
- Price per sq. ft.:$208.17
- Tax amount:$553 (2024)
New listings near 20110 Oak Ridge Drive
- New
 $100,000Active3.95 Acres
$100,000Active3.95 Acres678 Road 5262, Cleveland, TX 77327
MLS# 49415002Listed by: JLA REALTY - New
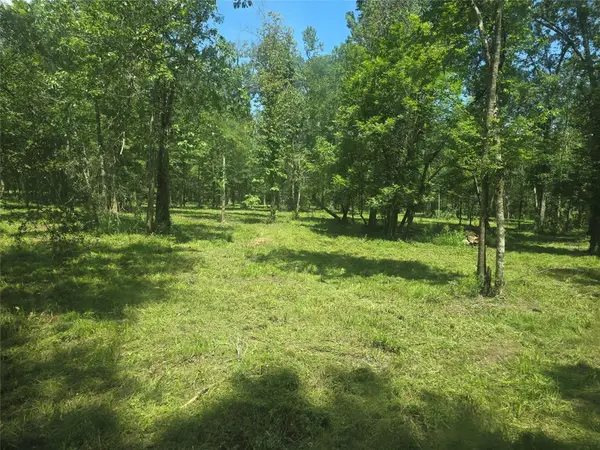 $295,999Active11.63 Acres
$295,999Active11.63 AcresTBD Tymel Lane, Cleveland, TX 77328
MLS# 77487704Listed by: JLA REALTY - New
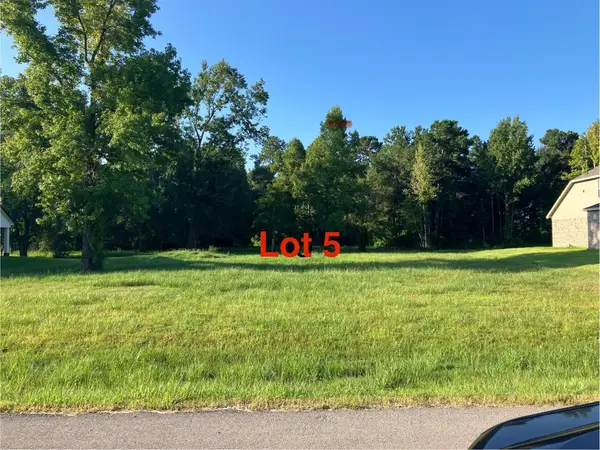 $75,000Active0.79 Acres
$75,000Active0.79 Acres941 Tarkington Timbers Drive, Cleveland, TX 77327
MLS# 14739097Listed by: K. HOVNANIAN HOMES - New
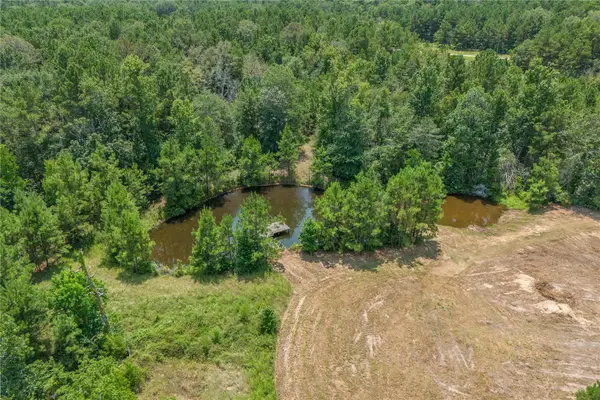 $240,000Active8.98 Acres
$240,000Active8.98 Acres4032 Angus Way, Cleveland, TX 77328
MLS# 84868435Listed by: ALUMBRA INTERNATIONAL PROPERTIES - New
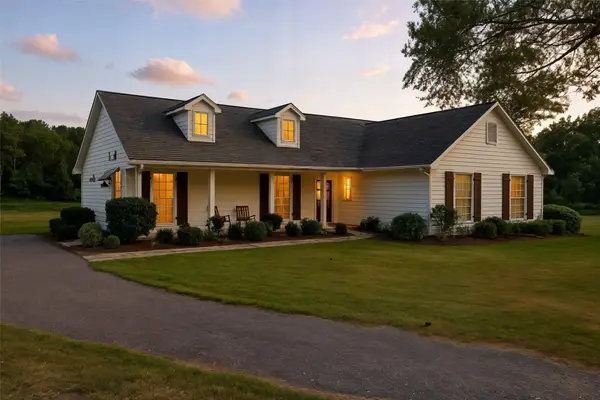 $594,999Active3 beds 2 baths1,971 sq. ft.
$594,999Active3 beds 2 baths1,971 sq. ft.4038 Angus Way, Cleveland, TX 77328
MLS# 94431719Listed by: ALUMBRA INTERNATIONAL PROPERTIES - New
 $360,000Active3 beds 5 baths3,006 sq. ft.
$360,000Active3 beds 5 baths3,006 sq. ft.476 Road 5005, Cleveland, TX 77327
MLS# 54164308Listed by: TEXAS PREMIER REALTY - New
 $140,000Active3 beds 2 baths1,292 sq. ft.
$140,000Active3 beds 2 baths1,292 sq. ft.76 County Road 3378, Cleveland, TX 77327
MLS# 61313193Listed by: ANNE VICKERY & ASSOCIATES REALTY, LLC - New
 $199,990Active3 beds 3 baths1,848 sq. ft.
$199,990Active3 beds 3 baths1,848 sq. ft.19948 Lindley Woods Street, Cleveland, TX 77328
MLS# 60247753Listed by: NB ELITE REALTY - New
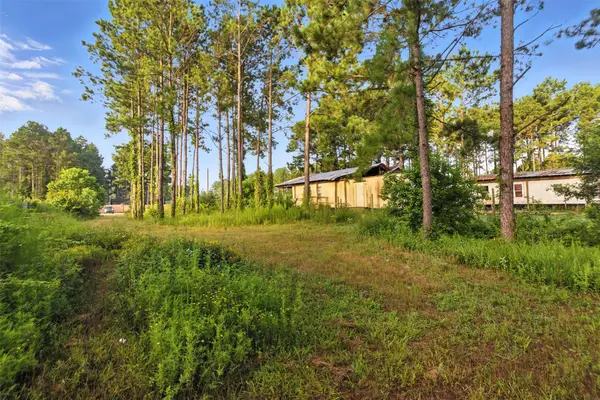 $53,900Active0.46 Acres
$53,900Active0.46 Acres492 County Road 5007, Cleveland, TX 77327
MLS# 10671627Listed by: JANE BYRD PROPERTIES INTERNATIONAL LLC - New
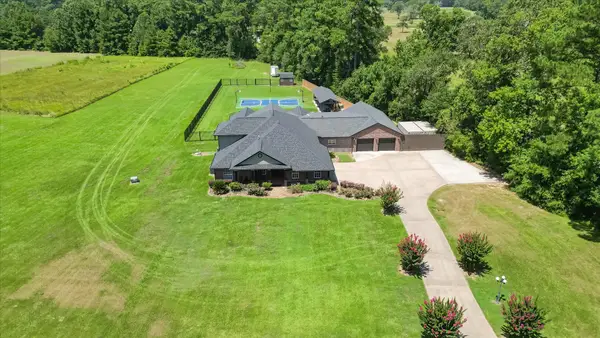 $985,000Active4 beds 5 baths5,506 sq. ft.
$985,000Active4 beds 5 baths5,506 sq. ft.65 County Road 2209 N, Cleveland, TX 77327
MLS# 72130125Listed by: CAMERON REAL ESTATE

