21014 Angus Drive, Cleveland, TX 77328
Local realty services provided by:Better Homes and Gardens Real Estate Gary Greene

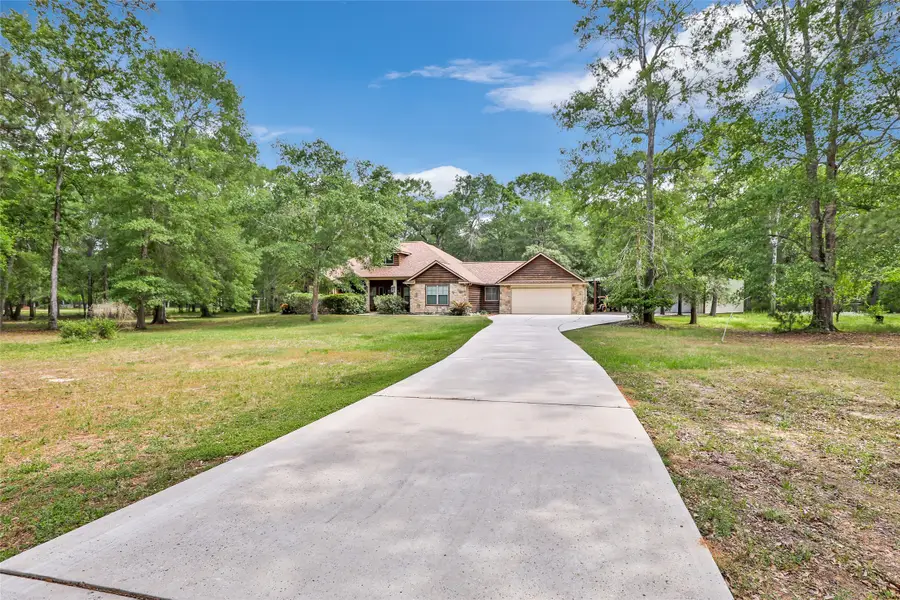
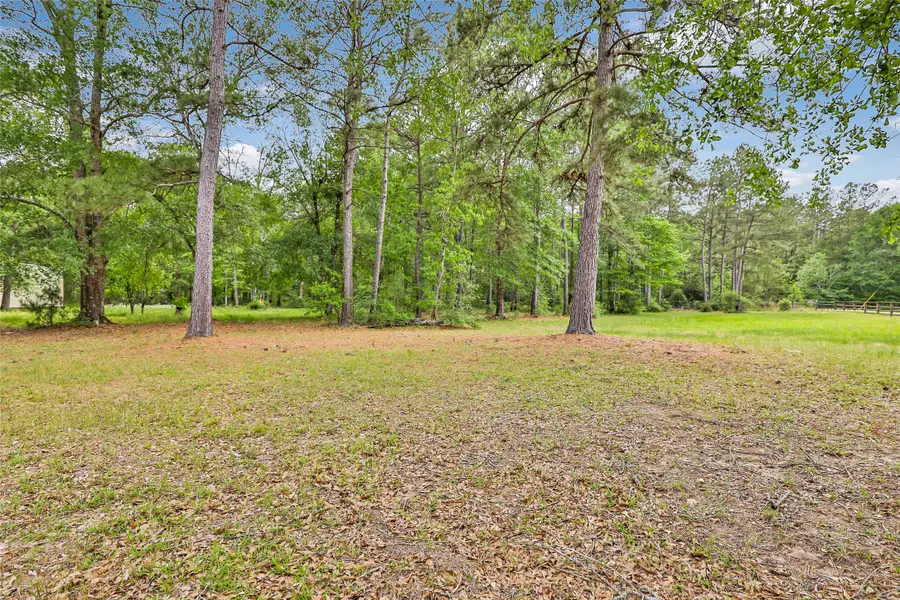
21014 Angus Drive,Cleveland, TX 77328
$569,000
- 4 Beds
- 2 Baths
- 2,301 sq. ft.
- Single family
- Pending
Listed by:angela angers
Office:jane byrd properties international llc.
MLS#:6586526
Source:HARMLS
Price summary
- Price:$569,000
- Price per sq. ft.:$247.28
- Monthly HOA dues:$20
About this home
1.5 story Ranch style home on 5.52 acres with a large medal shop in the popular Peach Creek Plantation. Home is located on a cul-de-sac street and is surrounded by beautiful hardwoods. This home has a 4th bedroom, or can be used as a gameroom, located upstairs. All other bedrooms are located on the first floor in this split style floorplan. There is a desk area off the kitchen and a large walk-in pantry. There is a large living area with a stone fireplace. Walk out onto an oversized covered patio and look out to the very private spacious acreage. The medal shop is 36x40 with a three-car carport with covered area to the left leading to an attached office/workspace. Entire property is fenced and has an electric driveway gate. Peach Creek Plantation is a 3700-acre development that has three fishing lakes, parks, and picnic areas. The roads are county maintained. This community presents the opportunity to own larger acreage tracts while living in a restricted community.
Contact an agent
Home facts
- Year built:2010
- Listing Id #:6586526
- Updated:August 18, 2025 at 07:20 AM
Rooms and interior
- Bedrooms:4
- Total bathrooms:2
- Full bathrooms:2
- Living area:2,301 sq. ft.
Heating and cooling
- Cooling:Central Air, Electric
- Heating:Central, Electric
Structure and exterior
- Roof:Composition
- Year built:2010
- Building area:2,301 sq. ft.
- Lot area:5.52 Acres
Schools
- High school:CANEY CREEK HIGH SCHOOL
- Middle school:MOORHEAD JUNIOR HIGH SCHOOL
- Elementary school:AUSTIN ELEMENTARY SCHOOL (CONROE)
Utilities
- Sewer:Aerobic Septic
Finances and disclosures
- Price:$569,000
- Price per sq. ft.:$247.28
- Tax amount:$7,618 (2024)
New listings near 21014 Angus Drive
- New
 $319,990Active5 beds 4 baths2,597 sq. ft.
$319,990Active5 beds 4 baths2,597 sq. ft.10188 Prairie Dunes, Cleveland, TX 77327
MLS# 12021096Listed by: RE/MAX GRAND - New
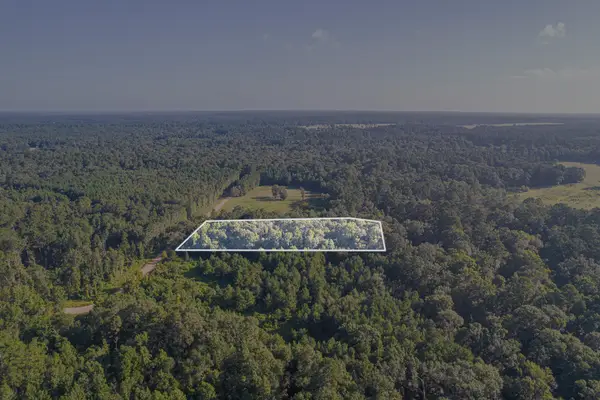 $79,900Active5.04 Acres
$79,900Active5.04 Acres000 River Creek Drive, Cleveland, TX 77328
MLS# 8225670Listed by: CITY INSIGHT HOUSTON - New
 $425,000Active2 beds 1 baths704 sq. ft.
$425,000Active2 beds 1 baths704 sq. ft.26864 Morgan Cemetery Road, Cleveland, TX 77328
MLS# 51220483Listed by: JANE BYRD PROPERTIES INTERNATIONAL LLC - New
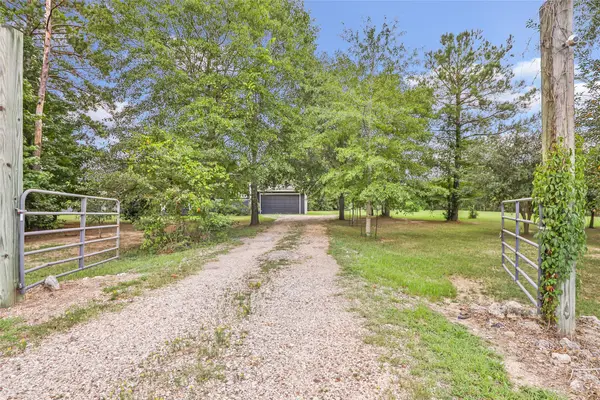 $550,000Active3 beds 2 baths1,703 sq. ft.
$550,000Active3 beds 2 baths1,703 sq. ft.4324 Holstein Drive, Cleveland, TX 77328
MLS# 71636369Listed by: JANE BYRD PROPERTIES INTERNATIONAL LLC - New
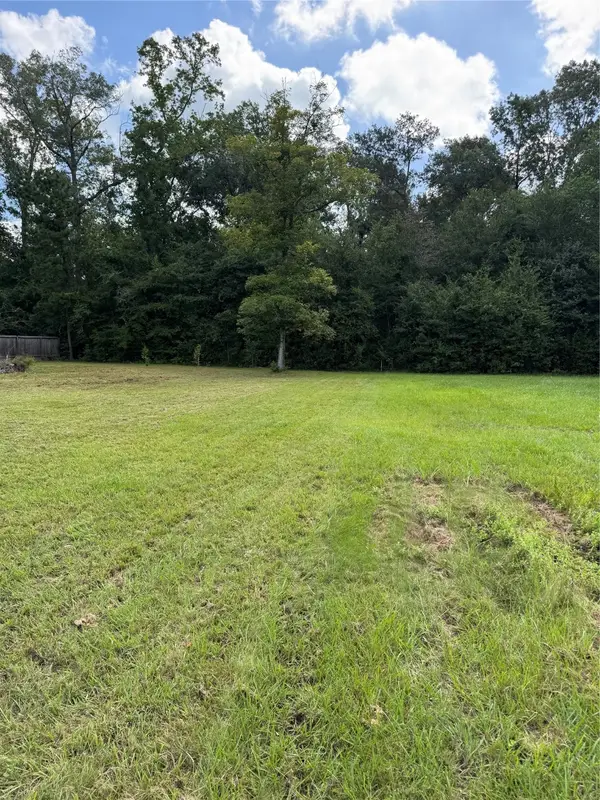 $75,000Active0.55 Acres
$75,000Active0.55 Acres72 Road 3371b, Cleveland, TX 77327
MLS# 21962623Listed by: WALZEL PROPERTIES - THE WOODLANDS - New
 $395,000Active3 beds 2 baths1,897 sq. ft.
$395,000Active3 beds 2 baths1,897 sq. ft.1415 County Road 2291, Cleveland, TX 77327
MLS# 50002273Listed by: HOME SWEET HOME REALTY, LLC - New
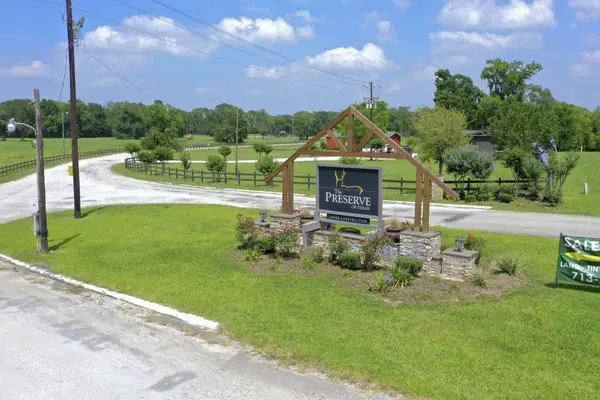 $219,999Active3 beds 2 baths1,120 sq. ft.
$219,999Active3 beds 2 baths1,120 sq. ft.4622 Cypress Lakes Circle, Cleveland, TX 77327
MLS# 66631265Listed by: 1ST TEXAS REALTY SERVICES - New
 $225,000Active2 beds 3 baths1,000 sq. ft.
$225,000Active2 beds 3 baths1,000 sq. ft.466 County Road 3376, Cleveland, TX 77327
MLS# 56098247Listed by: VIVE REALTY LLC - New
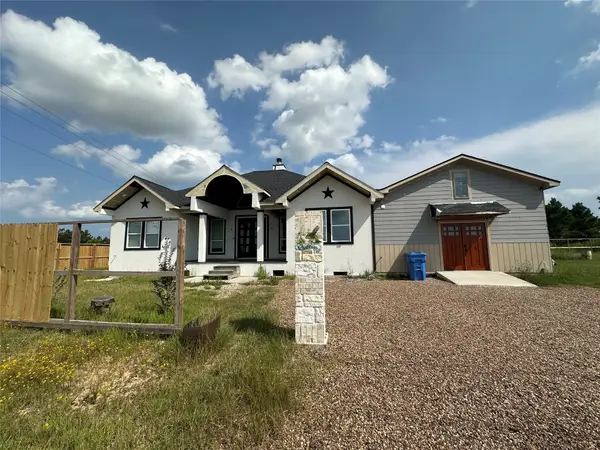 $215,000Active4 beds 3 baths1,769 sq. ft.
$215,000Active4 beds 3 baths1,769 sq. ft.7 Road 5609, Cleveland, TX 77327
MLS# 59420078Listed by: LADDE AGENCY LLC - New
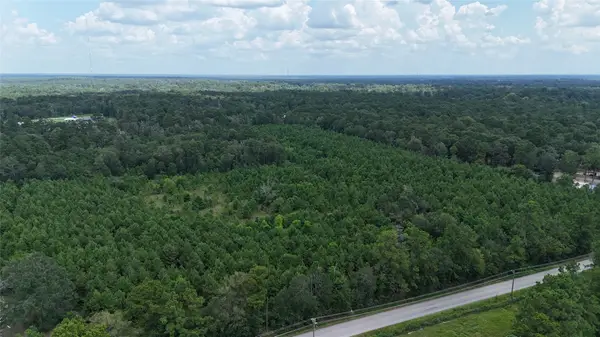 $825,000Active19.84 Acres
$825,000Active19.84 Acres1378 N Duck Creek Road, Cleveland, TX 77328
MLS# 54627804Listed by: EASTEX REAL ESTATE BROKERAGE CO., LLC
