2406 County Road 2274, Cleveland, TX 77327
Local realty services provided by:Better Homes and Gardens Real Estate Hometown
2406 County Road 2274,Cleveland, TX 77327
$974,999
- 4 Beds
- 4 Baths
- 3,177 sq. ft.
- Farm
- Active
Listed by: robin enloe
Office: cameron real estate
MLS#:88028598
Source:HARMLS
Price summary
- Price:$974,999
- Price per sq. ft.:$306.89
About this home
This stunning farmhouse-style home offers the perfect blend of country charm and modern comfort. Recently updated, this 5-bedroom, 2.5-bath gem shines with quality craftsmanship. The open floor plan creates a welcoming flow between spaces, while high ceilings, and crown molding add elegant touches. The heart of the home features a gorgeous kitchen with custom cabinetry, granite countertops, an island, and a generous amount of counter space for all your culinary adventures. Recessed lighting brightens every corner, and a reliable generator ensures you're always comfortable. Step outside to discover your own backyard paradise - complete with a sparkling pool, outdoor kitchen for entertaining, and even a putting green for golf lovers. The upstairs game room provides the ultimate retreat space, while the convenient outdoor restroom keeps pool parties flowing smoothly. This home truly delivers both indoor luxury and outdoor fun.
Contact an agent
Home facts
- Year built:2017
- Listing ID #:88028598
- Updated:December 13, 2025 at 12:42 PM
Rooms and interior
- Bedrooms:4
- Total bathrooms:4
- Full bathrooms:2
- Half bathrooms:2
- Living area:3,177 sq. ft.
Heating and cooling
- Cooling:Central Air, Electric
- Heating:Central, Electric
Structure and exterior
- Year built:2017
- Building area:3,177 sq. ft.
- Lot area:14 Acres
Schools
- High school:TARKINGTON HIGH SCHOOL
- Middle school:TARKINGTON MIDDLE SCHOOL
- Elementary school:TARKINGTON ELEMENTARY SCHOOL
Utilities
- Sewer:Aerobic Septic
Finances and disclosures
- Price:$974,999
- Price per sq. ft.:$306.89
New listings near 2406 County Road 2274
- New
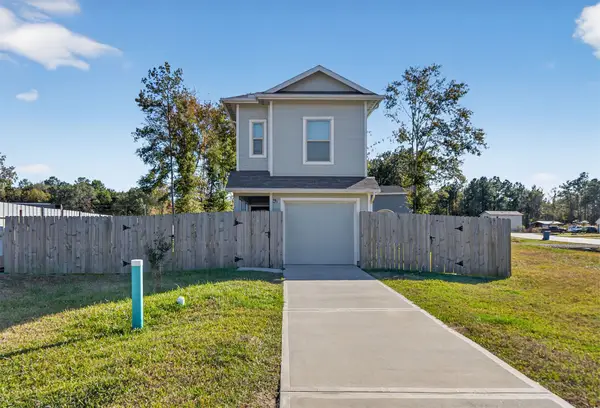 $210,000Active3 beds 3 baths1,647 sq. ft.
$210,000Active3 beds 3 baths1,647 sq. ft.42 County Road 5201, Cleveland, TX 77327
MLS# 14854691Listed by: REALTY OF AMERICA, LLC - New
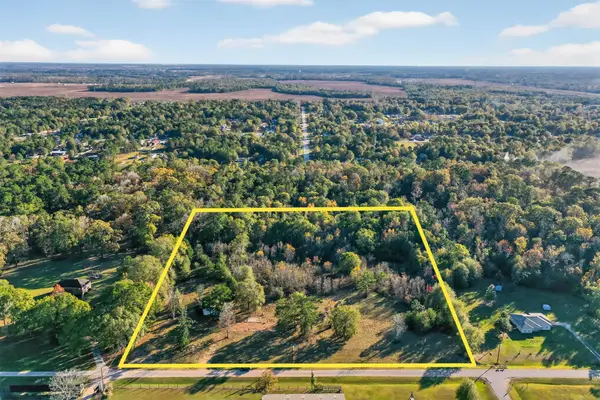 $175,000Active5 Acres
$175,000Active5 Acres230 County Road 3373, Cleveland, TX 77327
MLS# 25658823Listed by: REALTY OF AMERICA, LLC - New
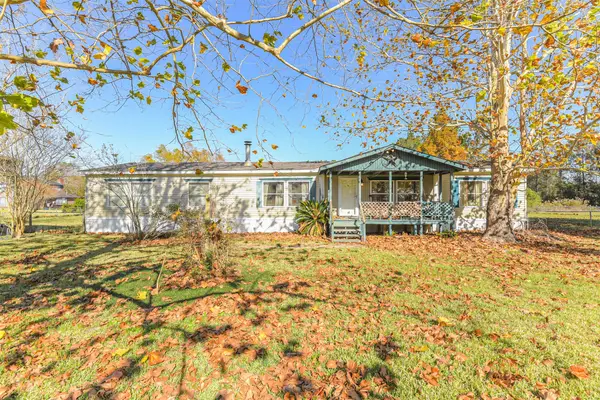 $180,000Active4 beds 2 baths2,128 sq. ft.
$180,000Active4 beds 2 baths2,128 sq. ft.18 County Road 2236, Cleveland, TX 77327
MLS# 34132300Listed by: STYLED REAL ESTATE - New
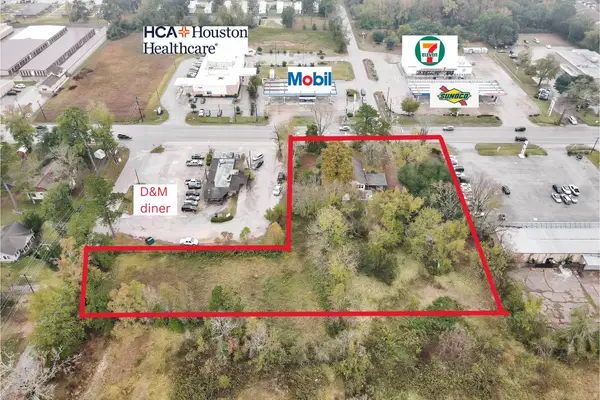 $860,000Active1.8 Acres
$860,000Active1.8 Acres1100 E Tx-321, Cleveland, TX 77327
MLS# 58275946Listed by: RE/MAX UNIVERSAL - New
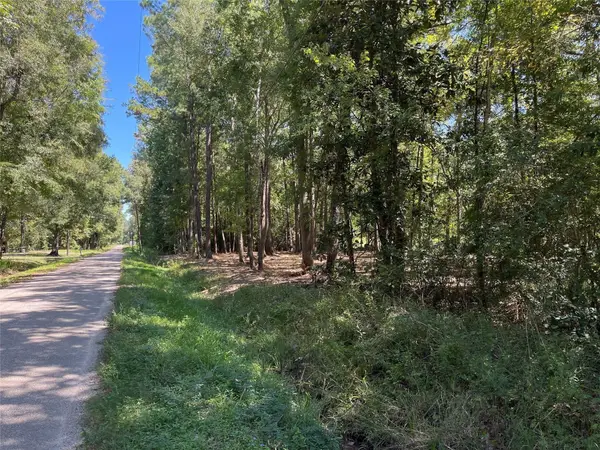 $18,000Active0.19 Acres
$18,000Active0.19 Acres0 County Road 3812, Cleveland, TX 77327
MLS# 2077074Listed by: EXP REALTY LLC - New
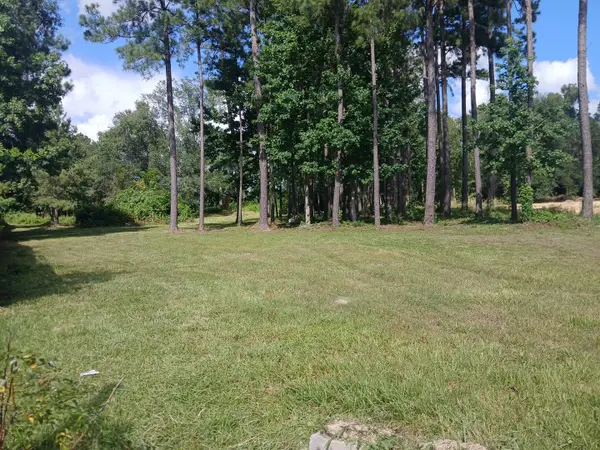 $120,000Active1.13 Acres
$120,000Active1.13 Acres1359 County Road 3479j, Cleveland, TX 77327
MLS# 66795136Listed by: J.L. WYATT PROPERTIES - New
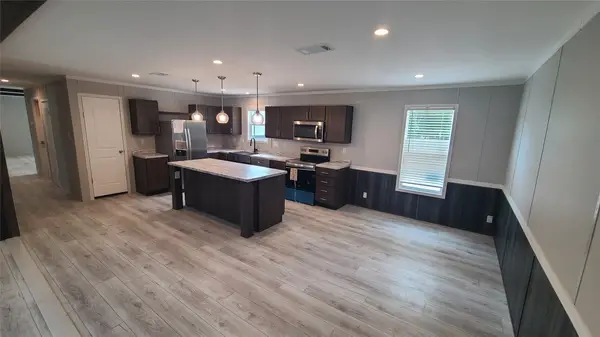 $256,900Active4 beds 2 baths2,063 sq. ft.
$256,900Active4 beds 2 baths2,063 sq. ft.12610 Lewis Road, Cleveland, TX 77328
MLS# 77479598Listed by: FATHOM REALTY - New
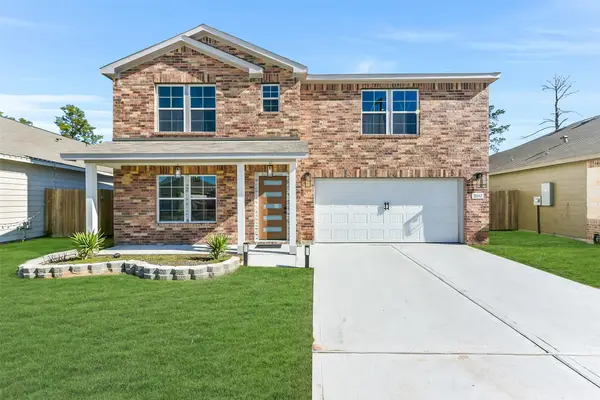 $319,000Active5 beds 3 baths2,528 sq. ft.
$319,000Active5 beds 3 baths2,528 sq. ft.20142 Torrey Pines Lane, Cleveland, TX 77327
MLS# 15983875Listed by: EXP REALTY LLC - New
 $210,000Active3 beds 2 baths1,440 sq. ft.
$210,000Active3 beds 2 baths1,440 sq. ft.12314 County Road 37495, Cleveland, TX 77327
MLS# 44437778Listed by: CB&A, REALTORS - New
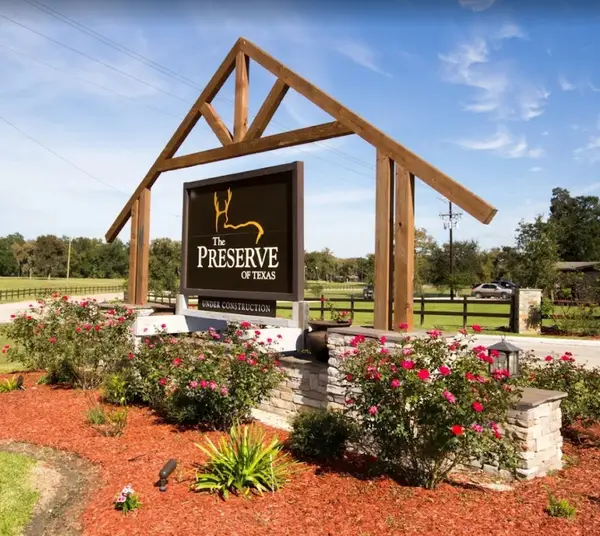 $8,000Active0.21 Acres
$8,000Active0.21 Acres0 Hunter Dr Circle, Cleveland, TX 77327
MLS# 84598948Listed by: EXP REALTY LLC
