4330 Holstein Drive, Cleveland, TX 77328
Local realty services provided by:Better Homes and Gardens Real Estate Hometown
4330 Holstein Drive,Cleveland, TX 77328
$749,000
- 5 Beds
- 5 Baths
- 2,957 sq. ft.
- Single family
- Active
Listed by: angela angers
Office: jane byrd properties international llc.
MLS#:14373011
Source:HARMLS
Price summary
- Price:$749,000
- Price per sq. ft.:$253.3
- Monthly HOA dues:$20
About this home
Charming 4/5-bedroom home with a pool that will be installed before closing. The rendering shows what the pool will be. The 2024 custom home is on Peach Creek Plantation neighborhood lake that can be enjoyed from your spacious back porch with plumbing for an outdoor kitchen. Large front porch entry that leads to a beautiful like new construction with many decorative touches throughout. Floor plan consist of 4 bedrooms downstairs and a bonus bedroom/game room upstairs. There is also a home office downstairs. So many gorgeous custom details throughout including a mud bench area, dressers in closets, built in storage in laundry room, ship lapped walls, sliding barndoors, and a walk-in pantry with built in drawers. Primary ensuite has large walk-in closet with custom built-ins and double sinks with separate shower and soaking tub. This acreage setting is the perfect place for relaxing days in your new pool looking out to the lake.
Contact an agent
Home facts
- Year built:2024
- Listing ID #:14373011
- Updated:November 25, 2025 at 12:38 PM
Rooms and interior
- Bedrooms:5
- Total bathrooms:5
- Full bathrooms:4
- Half bathrooms:1
- Living area:2,957 sq. ft.
Heating and cooling
- Cooling:Central Air, Electric
- Heating:Central, Gas
Structure and exterior
- Roof:Composition
- Year built:2024
- Building area:2,957 sq. ft.
- Lot area:2.52 Acres
Schools
- High school:CANEY CREEK HIGH SCHOOL
- Middle school:MOORHEAD JUNIOR HIGH SCHOOL
- Elementary school:AUSTIN ELEMENTARY SCHOOL (CONROE)
Utilities
- Sewer:Aerobic Septic
Finances and disclosures
- Price:$749,000
- Price per sq. ft.:$253.3
- Tax amount:$1,401 (2024)
New listings near 4330 Holstein Drive
- New
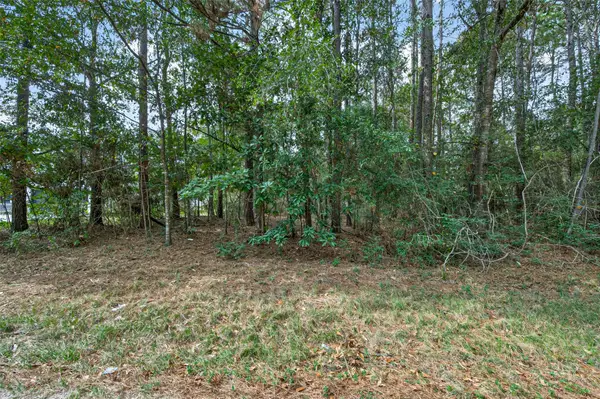 $55,000Active0.35 Acres
$55,000Active0.35 AcresLot 453 North Woods, Cleveland, TX 77328
MLS# 26441005Listed by: KELLER WILLIAMS REALTY CLEAR LAKE / NASA - New
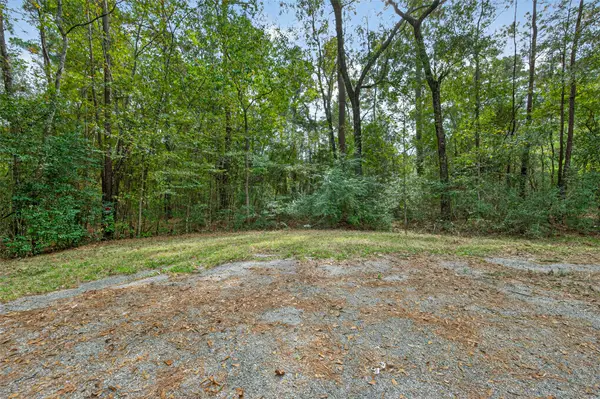 $33,000Active0.38 Acres
$33,000Active0.38 AcresLot 410 North Woods, Cleveland, TX 77328
MLS# 42948502Listed by: KELLER WILLIAMS REALTY CLEAR LAKE / NASA - New
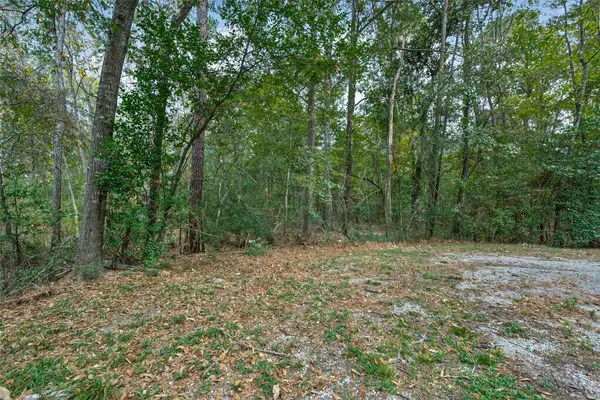 $65,000Active0.56 Acres
$65,000Active0.56 AcresLot 411 North Woods, Cleveland, TX 77328
MLS# 96473634Listed by: KELLER WILLIAMS REALTY CLEAR LAKE / NASA - New
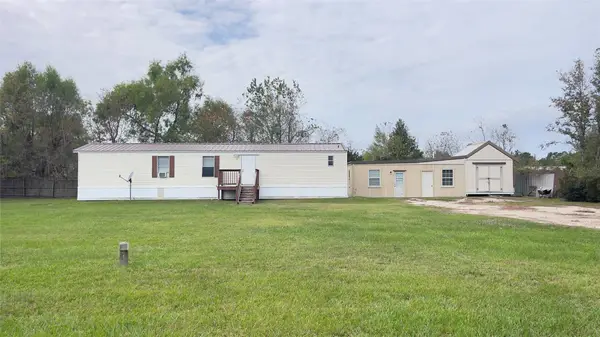 $140,000Active2 beds 2 baths896 sq. ft.
$140,000Active2 beds 2 baths896 sq. ft.70 County Road 3479h, Cleveland, TX 77327
MLS# 26965958Listed by: EXECUTIVE TEXAS REALTY - New
 $70,000Active1.06 Acres
$70,000Active1.06 Acres13 Robin Hood, Cleveland, TX 77327
MLS# 20330909Listed by: CHARLOTTE GILPIN, REALTORS - New
 $190,000Active1.07 Acres
$190,000Active1.07 Acres81 Pine Meadow, Cleveland, TX 77327
MLS# 91154290Listed by: CHARLOTTE GILPIN, REALTORS - New
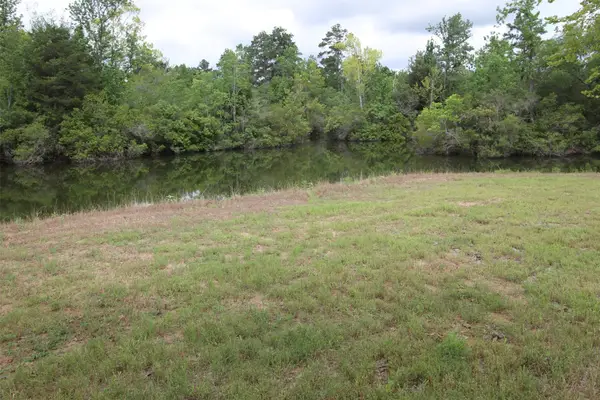 $150,000Active1.23 Acres
$150,000Active1.23 Acres63 N Smith Loop Loop, Cleveland, TX 77327
MLS# 92532353Listed by: CHARLOTTE GILPIN, REALTORS - New
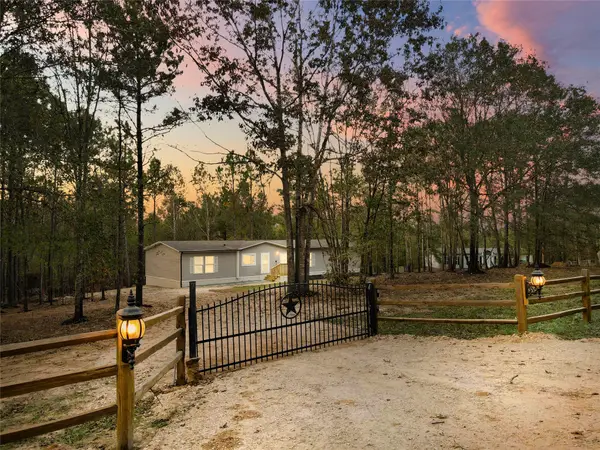 $349,900Active4 beds 2 baths1,976 sq. ft.
$349,900Active4 beds 2 baths1,976 sq. ft.455 Hickory Hill Road, Cleveland, TX 77328
MLS# 29389658Listed by: EXP REALTY, LLC - New
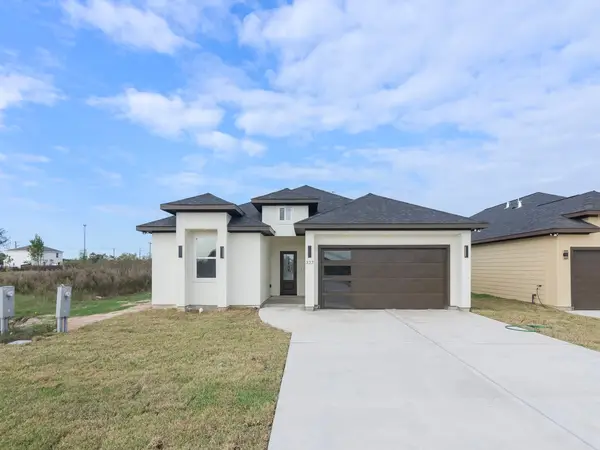 $325,000Active3 beds 2 baths
$325,000Active3 beds 2 baths327 Road 5840, Cleveland, TX 77327
MLS# 5597298Listed by: HOMESMART - New
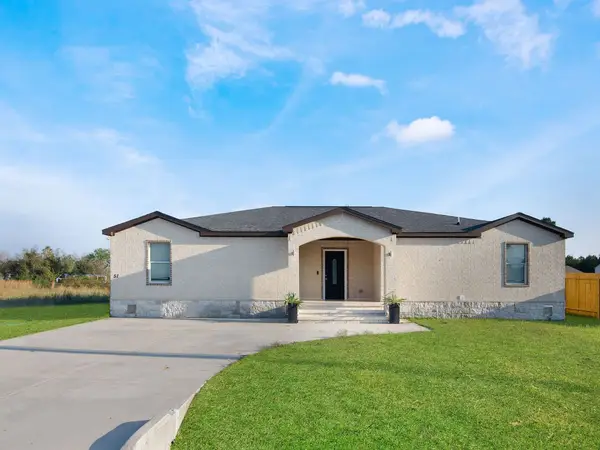 $295,000Active3 beds 2 baths2,388 sq. ft.
$295,000Active3 beds 2 baths2,388 sq. ft.51 Road 5117, Cleveland, TX 77327
MLS# 85893738Listed by: HOMESMART
