441 County Road 3081, Tarkington, TX 77327
Local realty services provided by:Better Homes and Gardens Real Estate Gary Greene
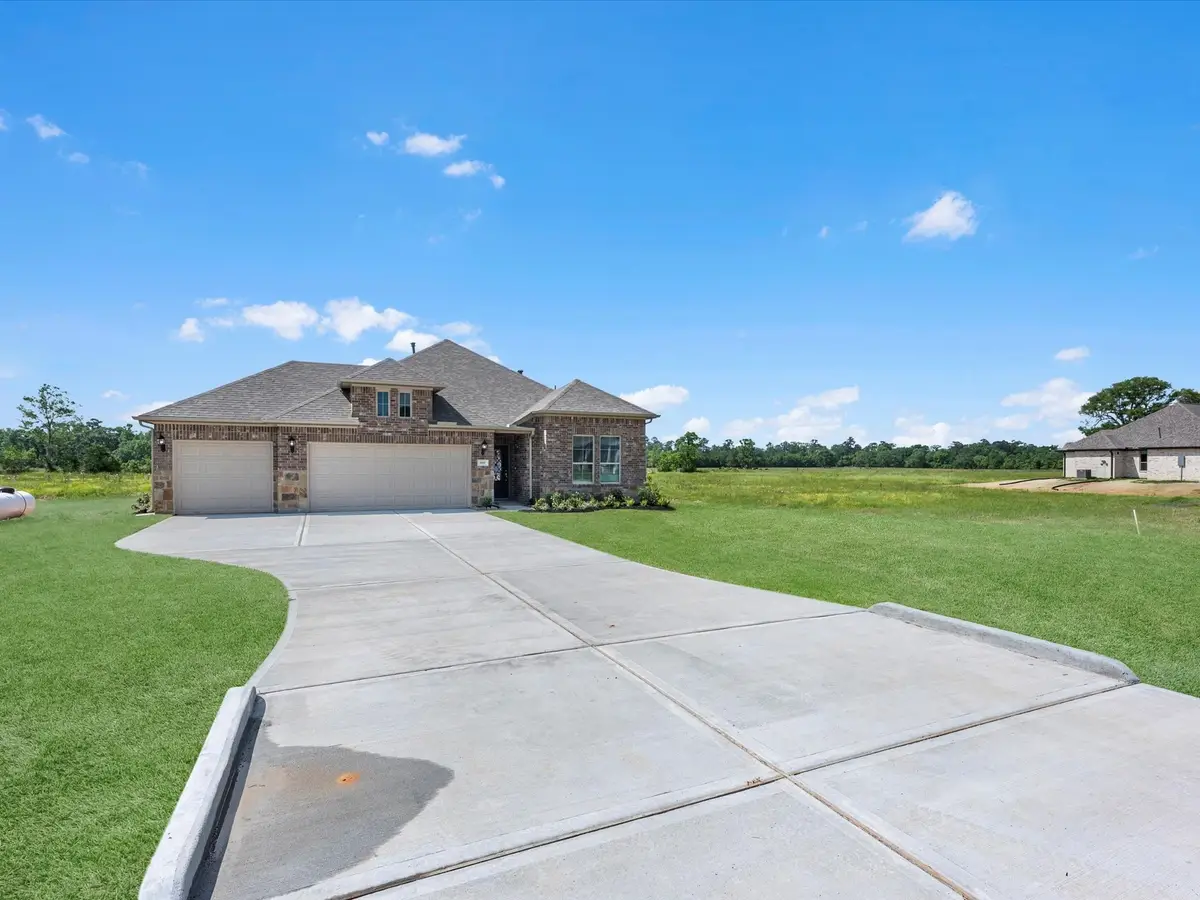
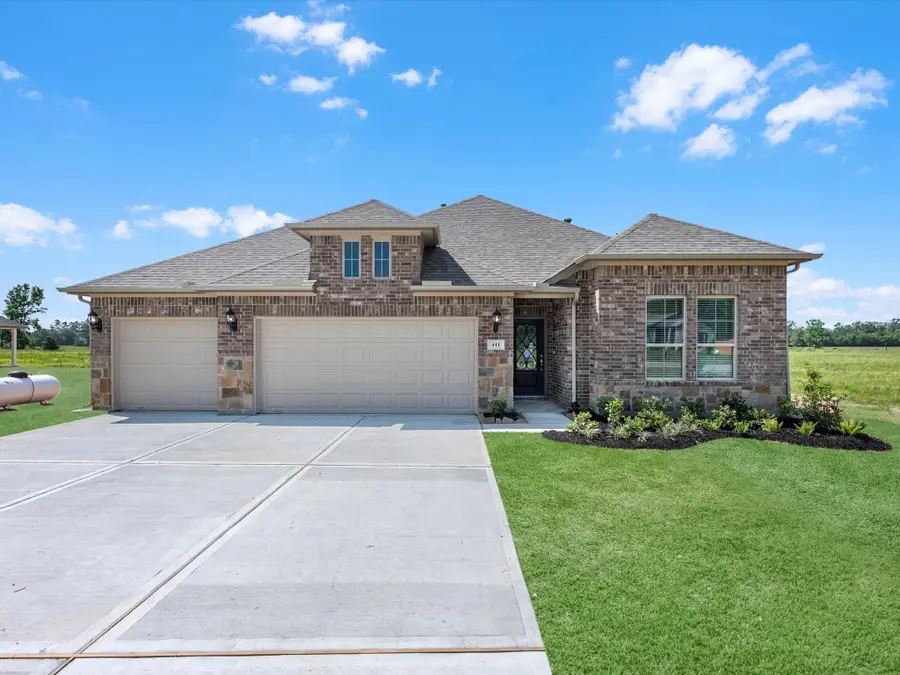
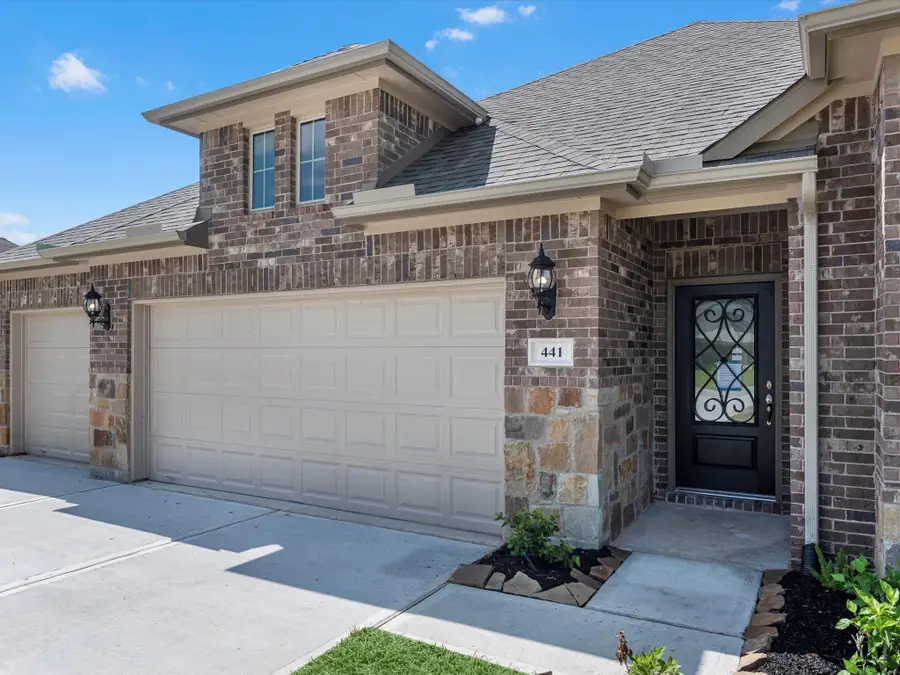
Listed by:jimmy franklin
Office:exp realty llc.
MLS#:68537413
Source:HARMLS
Price summary
- Price:$389,000
- Price per sq. ft.:$219.4
- Monthly HOA dues:$25
About this home
We are proud to introduce the Kyle Plan, thoroughly designed with timeless architecture and modern comfort in Barton Place, a hidden treasure on 1+ acre lots. This plan offers a 3-car garage and garage door openers, the perfect balance of space, open-concept living with high ceilings, and accent wood beams. 3 bedrooms and 2 baths, blinds throughout. A gourmet kitchen featuring granite countertops, stainless steel appliances with elegance of a stainless-steel large kitchen farm sink. The primary suite includes a bay window, a large walk-in closet, and spa spa-inspired deluxe shower. The covered patio is ideal for entertaining, overlooking your large back yard of green space acreage with brick and stone exterior, while fitting seamlessly into the natural beauty of Barton Place. This home offers the quality craftsmanship McKinley Homes is known for. Call today! You don't want to miss out on this gorgeous home of the month!
Contact an agent
Home facts
- Year built:2025
- Listing Id #:68537413
- Updated:August 23, 2025 at 06:05 PM
Rooms and interior
- Bedrooms:3
- Total bathrooms:2
- Full bathrooms:2
- Living area:1,773 sq. ft.
Heating and cooling
- Cooling:Central Air, Gas
- Heating:Central, Gas
Structure and exterior
- Roof:Composition
- Year built:2025
- Building area:1,773 sq. ft.
Schools
- High school:TARKINGTON HIGH SCHOOL
- Middle school:TARKINGTON MIDDLE SCHOOL
- Elementary school:TARKINGTON ELEMENTARY SCHOOL
Utilities
- Sewer:Public Sewer
Finances and disclosures
- Price:$389,000
- Price per sq. ft.:$219.4
New listings near 441 County Road 3081
- New
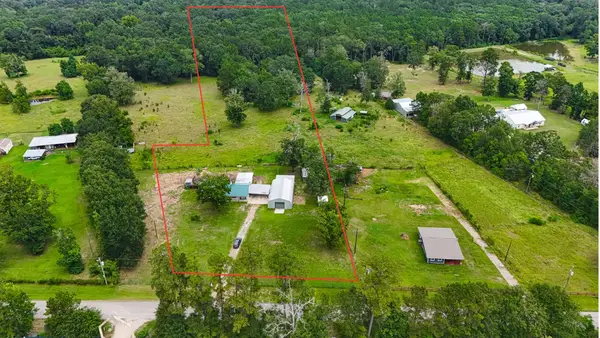 $399,999Active3 beds 2 baths2,718 sq. ft.
$399,999Active3 beds 2 baths2,718 sq. ft.22573 Morgan Cemetery Lot 2 Road, Cleveland, TX 77328
MLS# 38680355Listed by: COZY HOMES 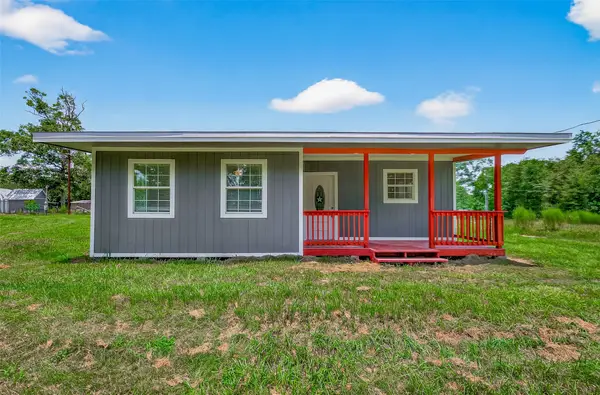 $275,000Active2 beds 1 baths1,450 sq. ft.
$275,000Active2 beds 1 baths1,450 sq. ft.22611 Morgan Cemetery Road, Cleveland, TX 77328
MLS# 9286108Listed by: COZY HOMES- New
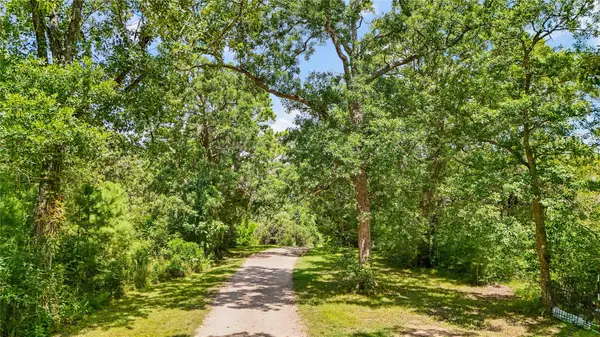 $1,995,000Active232 Acres
$1,995,000Active232 Acres1101 County Road 2306, Cleveland, TX 77327
MLS# 93058911Listed by: WHITETAIL PROPERTIES REAL ESTATE - New
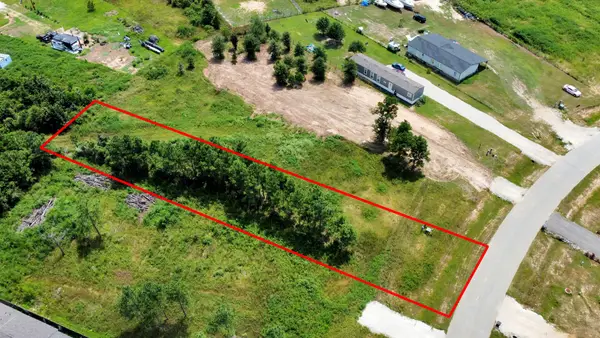 $60,000Active0.45 Acres
$60,000Active0.45 Acres882 Road 5606, Cleveland, TX 77327
MLS# 16918888Listed by: VIVE REALTY LLC - New
 $65,000Active0.48 Acres
$65,000Active0.48 Acres872 Road 5606, Cleveland, TX 77327
MLS# 62432562Listed by: VIVE REALTY LLC - New
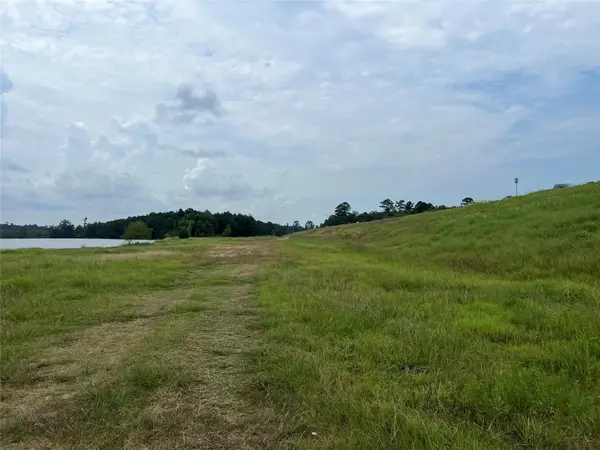 $440,000Active9.98 Acres
$440,000Active9.98 Acres508 County Road 318, Cleveland, TX 77327
MLS# 46611757Listed by: ANNE VICKERY & ASSOCIATES REALTY, LLC - New
 $185,000Active2 beds 1 baths
$185,000Active2 beds 1 baths701 Clay Street, Cleveland, TX 77327
MLS# 72755692Listed by: C.R.REALTY - New
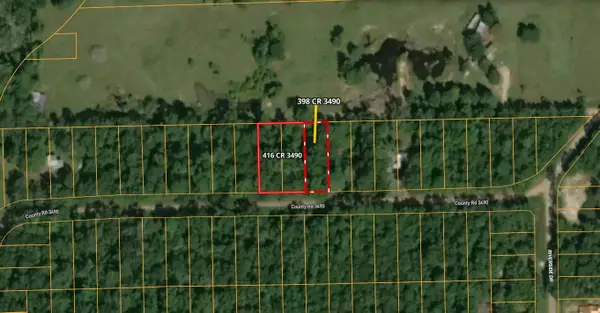 $12,000Active0.24 Acres
$12,000Active0.24 Acres398 County Road 3490, Cleveland, TX 77327
MLS# 51536033Listed by: KELLER WILLIAMS REALTY CLEAR LAKE / NASA - New
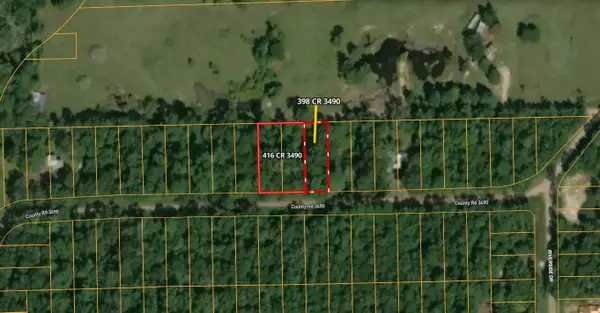 $25,000Active0.47 Acres
$25,000Active0.47 Acres416 County Road 3490, Cleveland, TX 77327
MLS# 87482072Listed by: KELLER WILLIAMS REALTY CLEAR LAKE / NASA - New
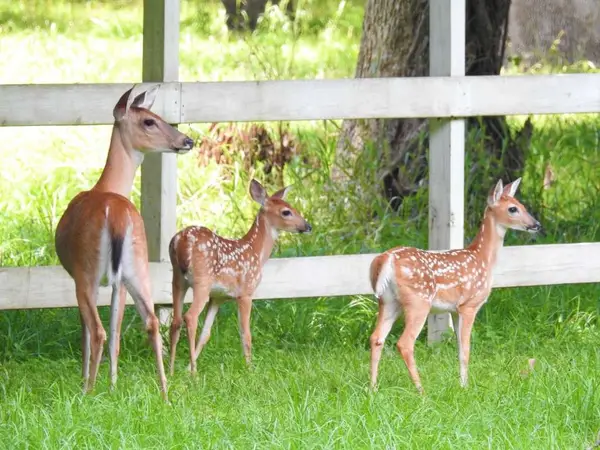 $179,359Active3 beds 3 baths1,224 sq. ft.
$179,359Active3 beds 3 baths1,224 sq. ft.203 Ferguson Drive, Cleveland, TX 77327
MLS# 59804698Listed by: 1ST TEXAS REALTY SERVICES
