535 Hunter Drive, Cleveland, TX 77327
Local realty services provided by:Better Homes and Gardens Real Estate Hometown
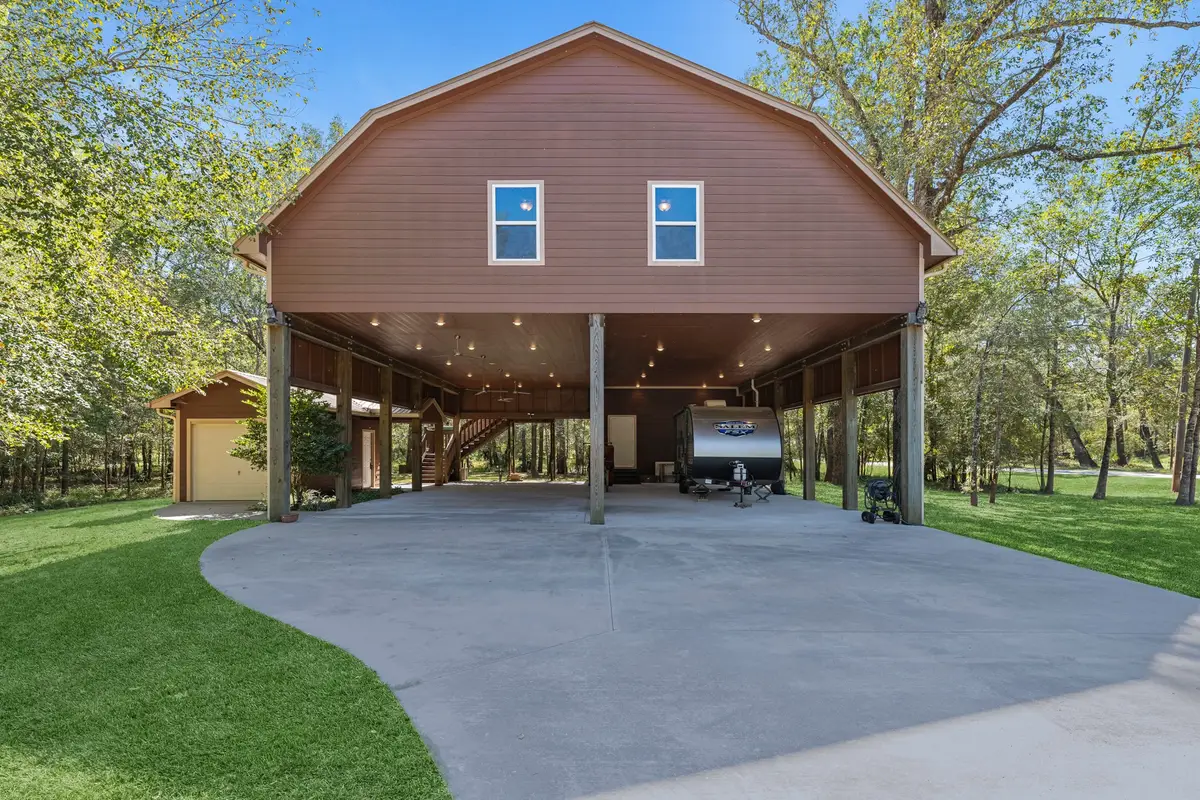


535 Hunter Drive,Cleveland, TX 77327
$214,900
- 2 Beds
- 2 Baths
- 1,886 sq. ft.
- Single family
- Active
Listed by:
- rose gibsonbetter homes and gardens real estate gary greene - cypress
MLS#:93526670
Source:HARMLS
Price summary
- Price:$214,900
- Price per sq. ft.:$113.94
- Monthly HOA dues:$185
About this home
RARE FIND! Sprawling Craftsman Style Home in canopy of trees, set on tranquil ~ ½ Acre Lot. Versatile Open Plan, Metal Gable Roof, Cathedral Ceiling & Highland Hickory floors. Kitchen: Maple Cabinets, Massive Island w/ Solid Granite Slab, SS Appl, Walk-In Pantry, Pendant/Recessed/Undercab lighting & Breakfast Bar open to Family Rm, Dining & Game Rm. Spacious Bedrooms fit Queen Furnishings, Ample Storage & Custom Built-In DayBeds. Lux Bath w/ Clawfoot Tub, Marble Top & Tile Floors. Plantation Shutters, Dbl Pane Windows, PreWired Surr Snd. Bathroom Two, Laundry Rm, Workshop/Storage & Golf Cart Garage on first flr. 210sqft Deck overlooking property. 2,162sqft Cov'd Pavilion w/ 14’ Clearance, 50 & 30amp, abundant lighting, outdoor ceiling fans - fit RVs w/ full service or for Entertaining. 10in pilings 14’ below & above ground, concrete reinforced w/ rebar supports additional loads. Amenities: Multiple Pools, Splash Pad, Playground, Beach, Fishing Pier, Stocked Ponds, RV & Cabin rental.
Contact an agent
Home facts
- Year built:2014
- Listing Id #:93526670
- Updated:August 19, 2025 at 04:08 AM
Rooms and interior
- Bedrooms:2
- Total bathrooms:2
- Full bathrooms:2
- Living area:1,886 sq. ft.
Heating and cooling
- Cooling:Central Air, Electric
- Heating:Central, Electric
Structure and exterior
- Year built:2014
- Building area:1,886 sq. ft.
- Lot area:0.49 Acres
Schools
- High school:TARKINGTON HIGH SCHOOL
- Middle school:TARKINGTON MIDDLE SCHOOL
- Elementary school:TARKINGTON ELEMENTARY SCHOOL
Utilities
- Sewer:Public Sewer
Finances and disclosures
- Price:$214,900
- Price per sq. ft.:$113.94
- Tax amount:$3,690 (2024)
New listings near 535 Hunter Drive
- New
 $330,000Active3 beds 2 baths1,627 sq. ft.
$330,000Active3 beds 2 baths1,627 sq. ft.98 Road 22705, Cleveland, TX 77327
MLS# 13970715Listed by: JLA REALTY - New
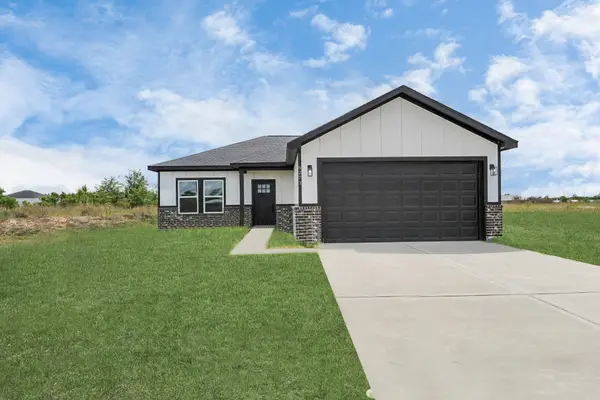 $249,990Active3 beds 2 baths1,529 sq. ft.
$249,990Active3 beds 2 baths1,529 sq. ft.6273 Road 5503, Cleveland, TX 77327
MLS# 58469626Listed by: REAL BROKER, LLC - New
 $319,990Active5 beds 4 baths2,597 sq. ft.
$319,990Active5 beds 4 baths2,597 sq. ft.10188 Prairie Dunes, Cleveland, TX 77327
MLS# 12021096Listed by: RE/MAX GRAND - New
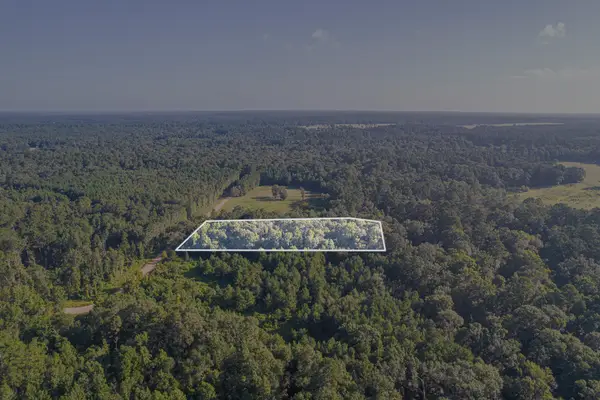 $79,900Active5.04 Acres
$79,900Active5.04 Acres000 River Creek Drive, Cleveland, TX 77328
MLS# 8225670Listed by: CITY INSIGHT HOUSTON - New
 $425,000Active2 beds 1 baths704 sq. ft.
$425,000Active2 beds 1 baths704 sq. ft.26864 Morgan Cemetery Road, Cleveland, TX 77328
MLS# 51220483Listed by: JANE BYRD PROPERTIES INTERNATIONAL LLC - New
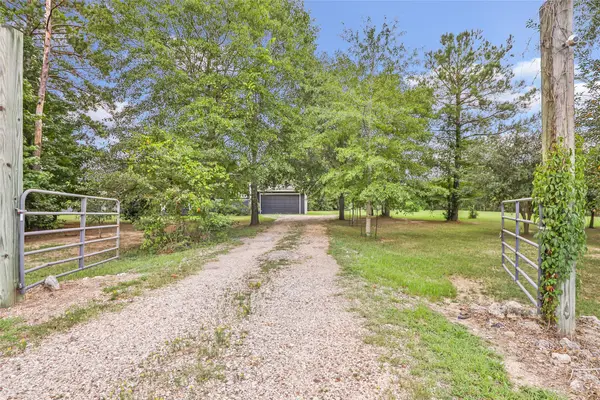 $550,000Active3 beds 2 baths1,703 sq. ft.
$550,000Active3 beds 2 baths1,703 sq. ft.4324 Holstein Drive, Cleveland, TX 77328
MLS# 71636369Listed by: JANE BYRD PROPERTIES INTERNATIONAL LLC - New
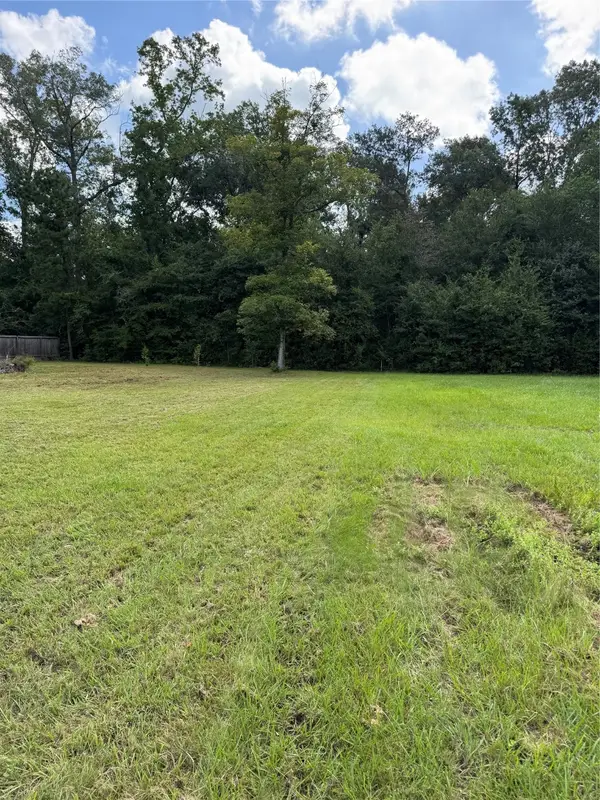 $75,000Active0.55 Acres
$75,000Active0.55 Acres72 Road 3371b, Cleveland, TX 77327
MLS# 21962623Listed by: WALZEL PROPERTIES - THE WOODLANDS - New
 $395,000Active3 beds 2 baths1,897 sq. ft.
$395,000Active3 beds 2 baths1,897 sq. ft.1415 County Road 2291, Cleveland, TX 77327
MLS# 50002273Listed by: HOME SWEET HOME REALTY, LLC - New
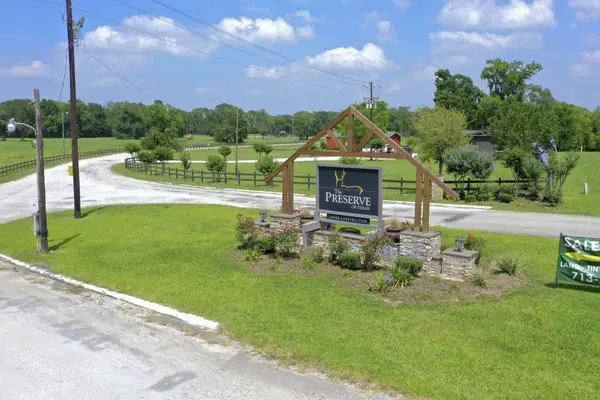 $219,999Active3 beds 2 baths1,120 sq. ft.
$219,999Active3 beds 2 baths1,120 sq. ft.4622 Cypress Lakes Circle, Cleveland, TX 77327
MLS# 66631265Listed by: 1ST TEXAS REALTY SERVICES - New
 $225,000Active2 beds 3 baths1,000 sq. ft.
$225,000Active2 beds 3 baths1,000 sq. ft.466 County Road 3376, Cleveland, TX 77327
MLS# 56098247Listed by: VIVE REALTY LLC
