645 County Road 2291, Cleveland, TX 77327
Local realty services provided by:Better Homes and Gardens Real Estate Gary Greene
645 County Road 2291,Cleveland, TX 77327
$749,900
- 3 Beds
- 2 Baths
- 1,860 sq. ft.
- Single family
- Active
Listed by: ethan cameron
Office: cameron real estate
MLS#:92898839
Source:HARMLS
Price summary
- Price:$749,900
- Price per sq. ft.:$403.17
About this home
Charming Ranch Home & Guest Quarters - Your Country Retreat Awaits! Step into this inviting ranch-style home that offers the perfect blend of comfort, style, and outdoor fun. The well-appointed interior features stunning granite countertops in the kitchen, complemented by sleek laminate and tile flooring throughout. Cozy up next to the fireplace on cool evenings or enjoy sunny days lounging by the above ground swimming pool, a separate hot tub on the covered porch provides an ideal spot to unwind after a busy day. This home boasts a smart split-plan layout with three bedrooms and two bathrooms, offering privacy and convenience. The guest house living quarters opens up possibilities for visitors, family members, or even a home office. Whether you're entertaining friends or enjoying peaceful mornings, this property caters to all your lifestyle needs. A generous 30x30 shop provides ample workspace, while the barn and cross-fenced pastures create ideal conditions for livestock.
Contact an agent
Home facts
- Year built:2013
- Listing ID #:92898839
- Updated:December 16, 2025 at 01:13 PM
Rooms and interior
- Bedrooms:3
- Total bathrooms:2
- Full bathrooms:2
- Living area:1,860 sq. ft.
Heating and cooling
- Cooling:Central Air, Electric
- Heating:Central, Gas
Structure and exterior
- Roof:Composition
- Year built:2013
- Building area:1,860 sq. ft.
- Lot area:10.05 Acres
Schools
- High school:TARKINGTON HIGH SCHOOL
- Middle school:TARKINGTON MIDDLE SCHOOL
- Elementary school:TARKINGTON ELEMENTARY SCHOOL
Utilities
- Water:Well
- Sewer:Aerobic Septic
Finances and disclosures
- Price:$749,900
- Price per sq. ft.:$403.17
New listings near 645 County Road 2291
- New
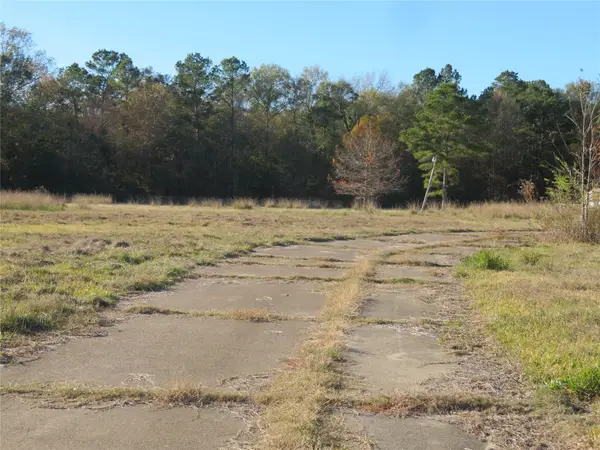 $125,000Active5 Acres
$125,000Active5 Acres27169 Highway 146 N, Cleveland, TX 77327
MLS# 27317731Listed by: TEXAS PATRIOT REALTY, LLC - New
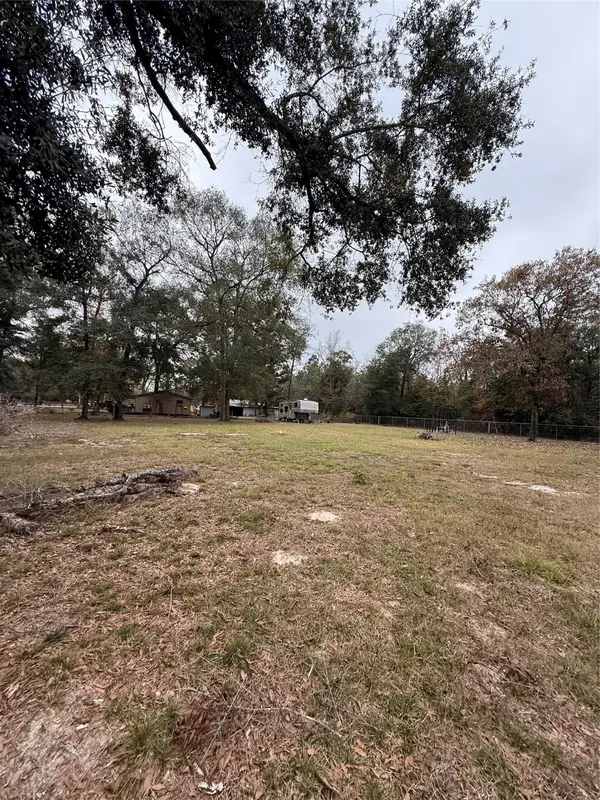 $89,900Active-- beds -- baths1,608 sq. ft.
$89,900Active-- beds -- baths1,608 sq. ft.281 Scott Road, Cleveland, TX 77328
MLS# 17629559Listed by: CAMERON REAL ESTATE - New
 $225,000Active4 beds 5 baths3,295 sq. ft.
$225,000Active4 beds 5 baths3,295 sq. ft.815 S College Avenue, Cleveland, TX 77327
MLS# 24891564Listed by: ALLURE REAL ESTATE BROKERAGE - New
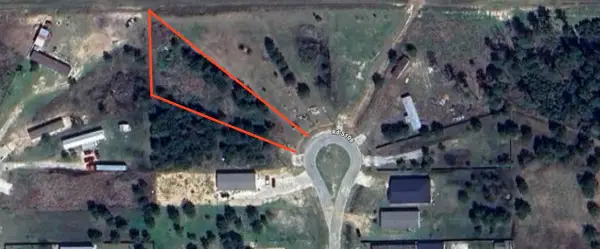 $75,000Active0.63 Acres
$75,000Active0.63 Acres21 Road 5109, Cleveland, TX 77327
MLS# 46957136Listed by: KELLER WILLIAMS PREFERRED - New
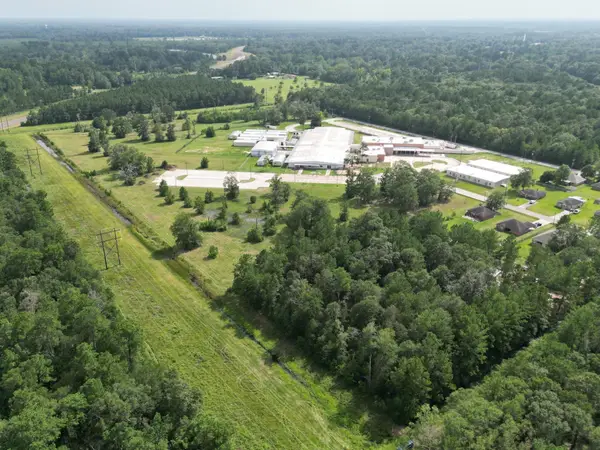 $95,000Active1.9 Acres
$95,000Active1.9 Acres0000 Culberson Street, Cleveland, TX 77327
MLS# 73096038Listed by: KELLER WILLIAMS ELITE - New
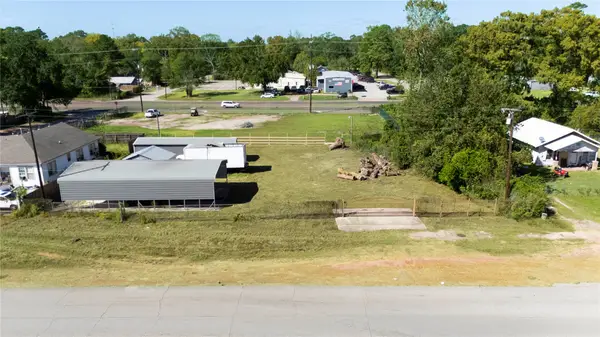 $160,000Active0.32 Acres
$160,000Active0.32 Acres1301 N San Jacinto Avenue, Cleveland, TX 77327
MLS# 51141931Listed by: JLA REALTY - New
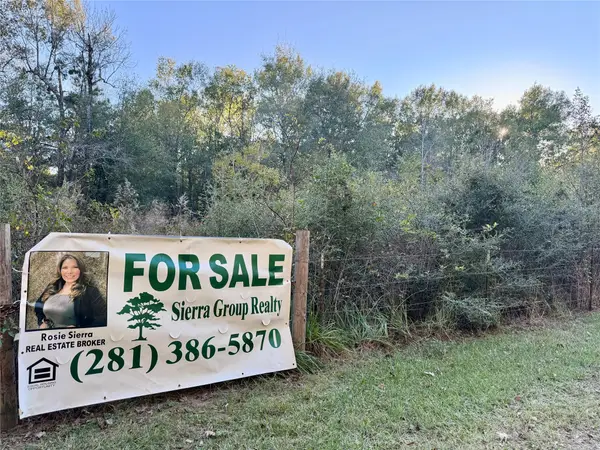 $249,900Active15 Acres
$249,900Active15 Acres854 County Road 2125, Cleveland, TX 77327
MLS# 77931492Listed by: SIERRA GROUP REALTY - New
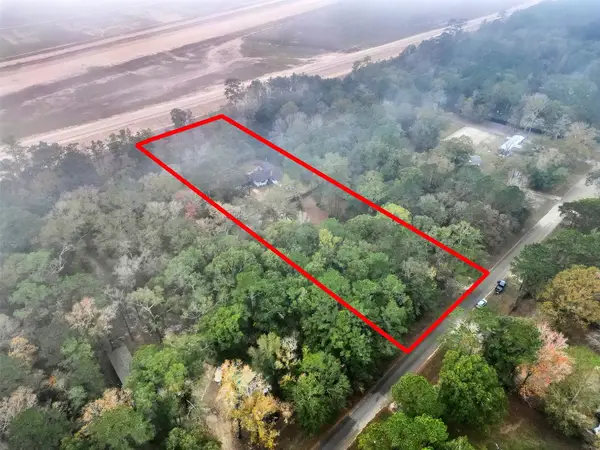 $239,000Active4 beds 3 baths2,084 sq. ft.
$239,000Active4 beds 3 baths2,084 sq. ft.58 County Road 3893 E, Cleveland, TX 77328
MLS# 12576270Listed by: JLA REALTY - New
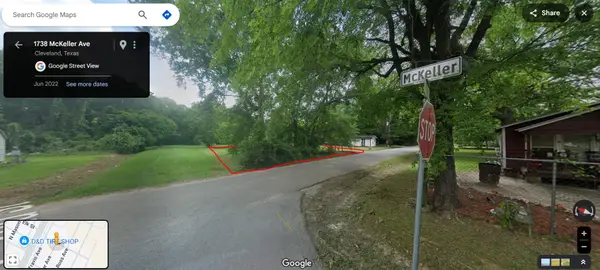 $49,000Active0.34 Acres
$49,000Active0.34 Acres0 Mckeller Avenue, Cleveland, TX 77327
MLS# 98423774Listed by: THE SEARS GROUP - New
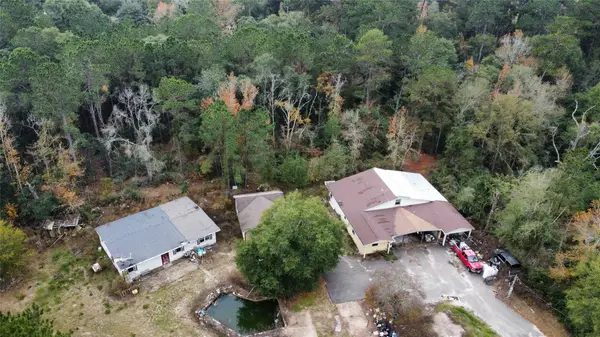 $340,000Active11 beds 5 baths2,240 sq. ft.
$340,000Active11 beds 5 baths2,240 sq. ft.719 County Rd 3880, Cleveland, TX 77328
MLS# 20138836Listed by: TEXAS SIGNATURE REALTY
