72 Artesian Avenue, Cleveland, TX 77327
Local realty services provided by:Better Homes and Gardens Real Estate Hometown
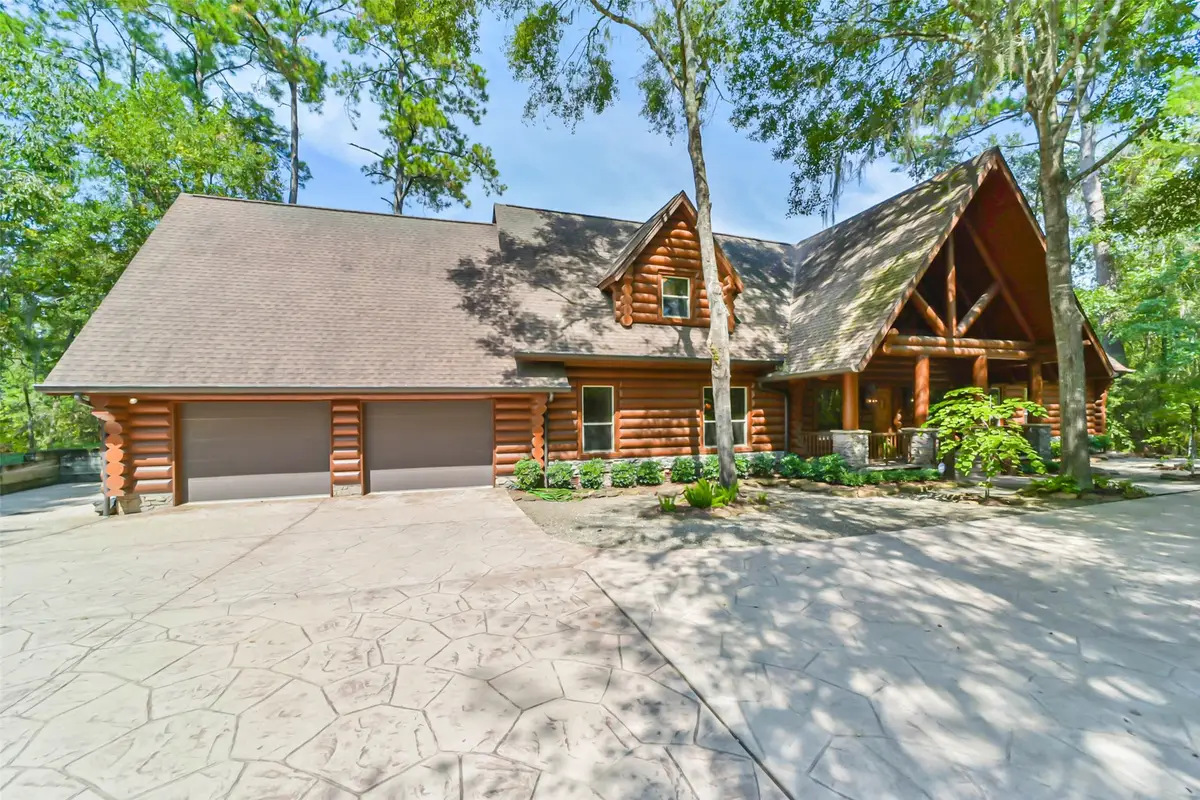
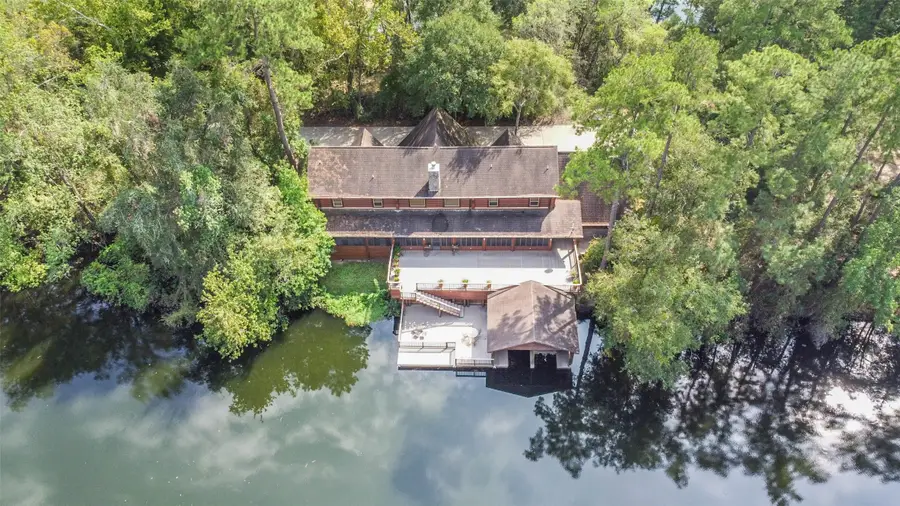
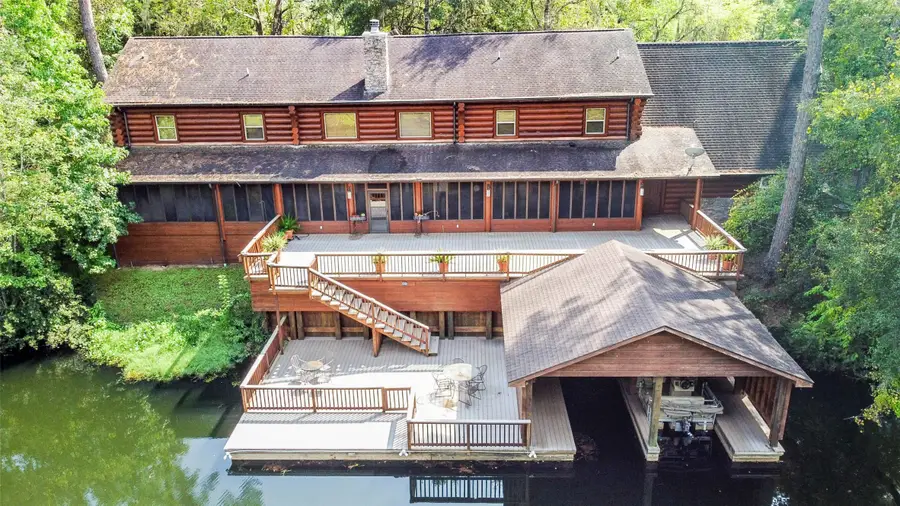
72 Artesian Avenue,Cleveland, TX 77327
$1,150,000
- 5 Beds
- 4 Baths
- 4,000 sq. ft.
- Single family
- Active
Listed by:james smith
Office:charlotte gilpin, realtors
MLS#:8948048
Source:HARMLS
Price summary
- Price:$1,150,000
- Price per sq. ft.:$287.5
- Monthly HOA dues:$265
About this home
EXECUTIVE LOG HOME COMMUNITY AT ARTESIAN LAKES. GET AWAY FROM IT ALL WITH THIS AUTHENTIC LOG HOME OVERLOOKING FINGERS LAKE. When you enter the foyer you look up and notice the AMAZING ELK ANTLER CHANDELIER in the 2 story foyer. The 4640 s.f. home on a half acre + lot has 5 bedrooms with master bedroom down and four bedrooms upstairs. Office close to master could be used as 6th bedroom(possible nursery). Three full baths, powder room, living room with stone fireplace, kitchen w/custom cabinets, large laundry/pantry, and large bonus room over the garage with inside entry. There is a screened in porch along the entire length of the back of the home overlooking the lake. ENTERTAINMENT DECK of laminated material measures approx. 1500 s.f. and boat house for 2 boats. HOME IS FURNISHED with appliances, washer, dryer, dishes, furniture, boat, and golf cart. QUALIFIES FOR RENTAL PROGRAM. LOCATED IN GATED COMMUNITY WITH NEIGHBORHOOD POOL, PARK. & HOSPITALITY HOUSE. BUILT TO IMPRESS!
Contact an agent
Home facts
- Year built:2010
- Listing Id #:8948048
- Updated:August 10, 2025 at 11:36 AM
Rooms and interior
- Bedrooms:5
- Total bathrooms:4
- Full bathrooms:3
- Half bathrooms:1
- Living area:4,000 sq. ft.
Heating and cooling
- Cooling:Central Air, Electric
- Heating:Central, Electric, Propane
Structure and exterior
- Roof:Composition
- Year built:2010
- Building area:4,000 sq. ft.
Schools
- High school:HARDIN HIGH SCHOOL
- Middle school:HARDIN JUNIOR HIGH SCHOOL
- Elementary school:HARDIN ELEMENTARY SCHOOL
Utilities
- Sewer:Aerobic Septic
Finances and disclosures
- Price:$1,150,000
- Price per sq. ft.:$287.5
- Tax amount:$11,645 (2023)
New listings near 72 Artesian Avenue
- New
 $100,000Active3.95 Acres
$100,000Active3.95 Acres678 Road 5262, Cleveland, TX 77327
MLS# 49415002Listed by: JLA REALTY - New
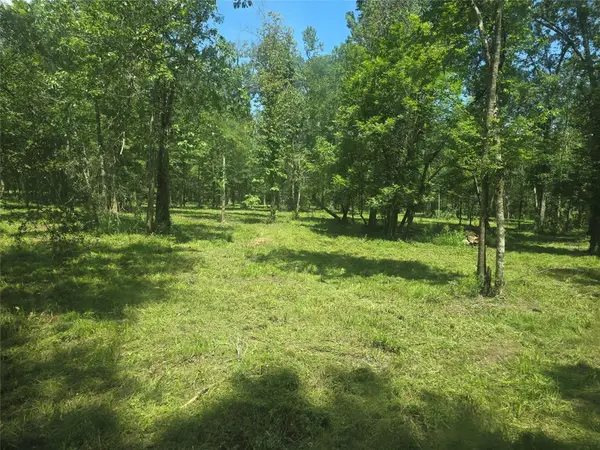 $295,999Active11.63 Acres
$295,999Active11.63 AcresTBD Tymel Lane, Cleveland, TX 77328
MLS# 77487704Listed by: JLA REALTY - New
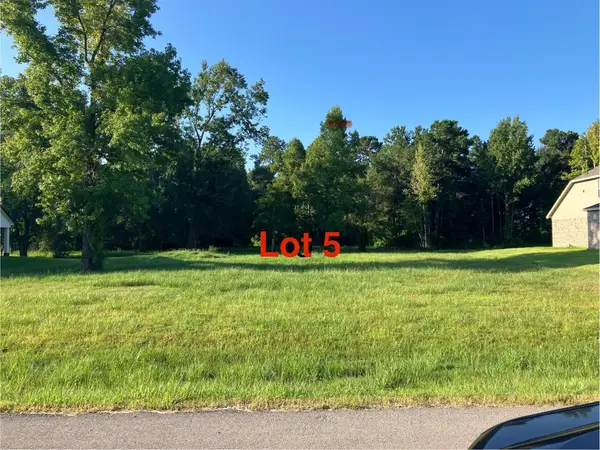 $75,000Active0.79 Acres
$75,000Active0.79 Acres941 Tarkington Timbers Drive, Cleveland, TX 77327
MLS# 14739097Listed by: K. HOVNANIAN HOMES - New
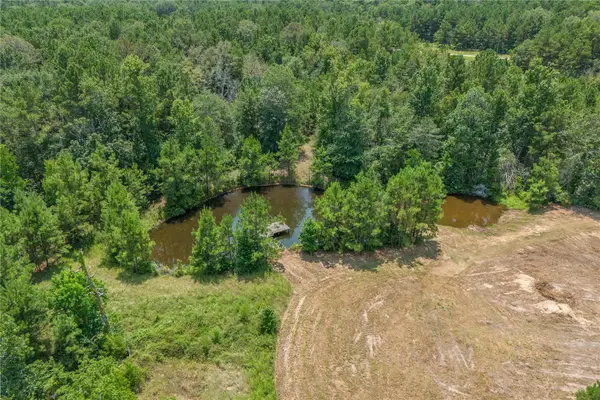 $240,000Active8.98 Acres
$240,000Active8.98 Acres4032 Angus Way, Cleveland, TX 77328
MLS# 84868435Listed by: ALUMBRA INTERNATIONAL PROPERTIES - New
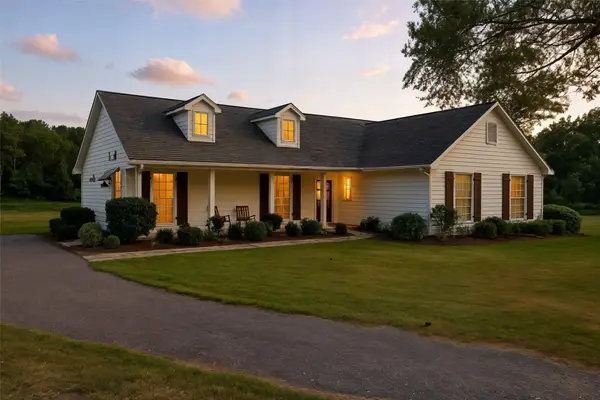 $594,999Active3 beds 2 baths1,971 sq. ft.
$594,999Active3 beds 2 baths1,971 sq. ft.4038 Angus Way, Cleveland, TX 77328
MLS# 94431719Listed by: ALUMBRA INTERNATIONAL PROPERTIES - New
 $360,000Active3 beds 5 baths3,006 sq. ft.
$360,000Active3 beds 5 baths3,006 sq. ft.476 Road 5005, Cleveland, TX 77327
MLS# 54164308Listed by: TEXAS PREMIER REALTY - New
 $140,000Active3 beds 2 baths1,292 sq. ft.
$140,000Active3 beds 2 baths1,292 sq. ft.76 County Road 3378, Cleveland, TX 77327
MLS# 61313193Listed by: ANNE VICKERY & ASSOCIATES REALTY, LLC - New
 $199,990Active3 beds 3 baths1,848 sq. ft.
$199,990Active3 beds 3 baths1,848 sq. ft.19948 Lindley Woods Street, Cleveland, TX 77328
MLS# 60247753Listed by: NB ELITE REALTY - New
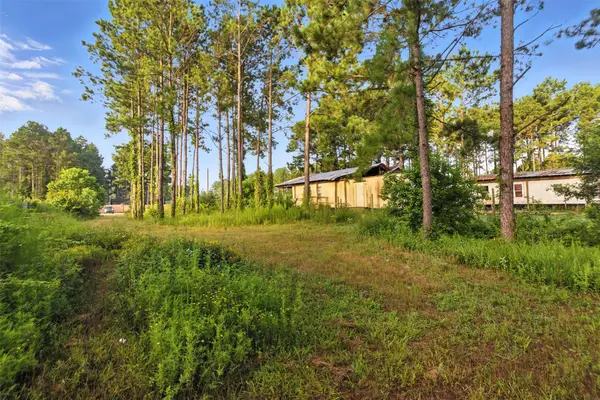 $53,900Active0.46 Acres
$53,900Active0.46 Acres492 County Road 5007, Cleveland, TX 77327
MLS# 10671627Listed by: JANE BYRD PROPERTIES INTERNATIONAL LLC - New
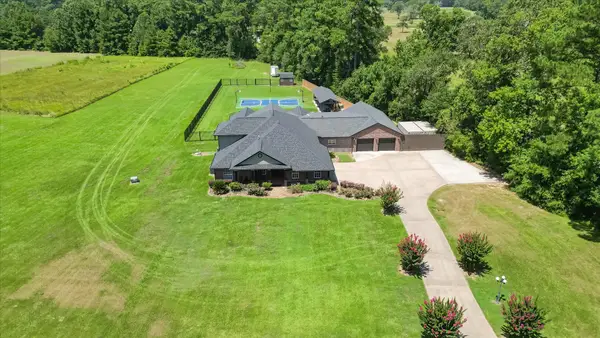 $985,000Active4 beds 5 baths5,506 sq. ft.
$985,000Active4 beds 5 baths5,506 sq. ft.65 County Road 2209 N, Cleveland, TX 77327
MLS# 72130125Listed by: CAMERON REAL ESTATE

