320 Roper Lane, Clint, TX 79836
Local realty services provided by:Better Homes and Gardens Real Estate Elevate
Listed by:ronald nunez-rupert
Office:home pros real estate group
MLS#:884293
Source:TX_GEPAR
Price summary
- Price:$635,950
- Price per sq. ft.:$256.12
About this home
Welcome to the FINESSE RANCH Signature Plan, where dreams become breathtaking realities with El Paso's premier custom home builder - renowned for our unmatched craftsmanship and exceptional quality.
This beautifully designed home offers 4 bedroom, 3 bathroom, 2,483 sq ft of living space all in a ranch-style residence which offers the perfect blend of modern elegance and peaceful, spacious living. Nestled on a generous half-acre lot, this property showcases incredible panoramic views that will take your breath away. Enjoy the country style living as animals are permitted, irrigation water rights convey and on 1/2 acre. Looking to build a custom home instead? Embark on your personalized home-building journey today with the builder of choice by homeowners in El Paso. Experience firsthand the difference by visiting our model home at 320 Roper Ln. OPEN DAILY 11-6pm. Let us turn your vision into your dream home today!
Contact an agent
Home facts
- Year built:2024
- Listing ID #:884293
- Added:827 day(s) ago
- Updated:October 08, 2025 at 08:16 AM
Rooms and interior
- Bedrooms:4
- Total bathrooms:3
- Full bathrooms:3
- Living area:2,483 sq. ft.
Heating and cooling
- Cooling:Ceiling Fan(s), Central Air, Refrigerated
- Heating:Central, Forced Air
Structure and exterior
- Year built:2024
- Building area:2,483 sq. ft.
- Lot area:0.53 Acres
Schools
- High school:Clint
- Middle school:Clint
- Elementary school:Surratt
Utilities
- Water:City
- Sewer:Septic Tank
Finances and disclosures
- Price:$635,950
- Price per sq. ft.:$256.12
New listings near 320 Roper Lane
 $70,000Pending0.46 Acres
$70,000Pending0.46 Acres13831 Villalobos Road, Clint, TX 79836
MLS# 931298Listed by: RE/MAX ASSOCIATES- New
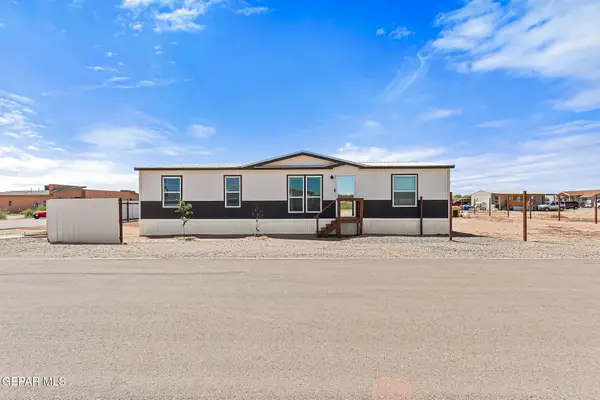 $230,000Active4 beds 2 baths1,560 sq. ft.
$230,000Active4 beds 2 baths1,560 sq. ft.361 Joya Bonita Road, Clint, TX 79836
MLS# 931203Listed by: HOME PROS REAL ESTATE GROUP - New
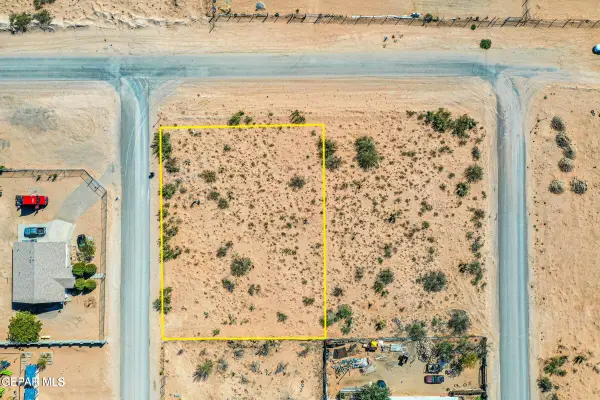 $55,000Active0.48 Acres
$55,000Active0.48 Acres15650 Ury Street, Clint, TX 79836
MLS# 931090Listed by: GOLDEN REAL ESTATE 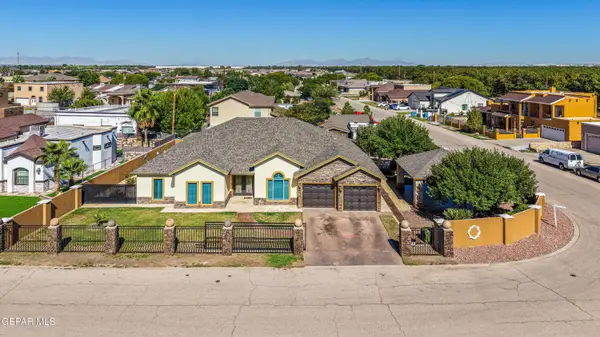 $399,000Pending4 beds 2 baths2,665 sq. ft.
$399,000Pending4 beds 2 baths2,665 sq. ft.451 Burkett Drive, Clint, TX 79836
MLS# 930790Listed by: HOME PROS REAL ESTATE GROUP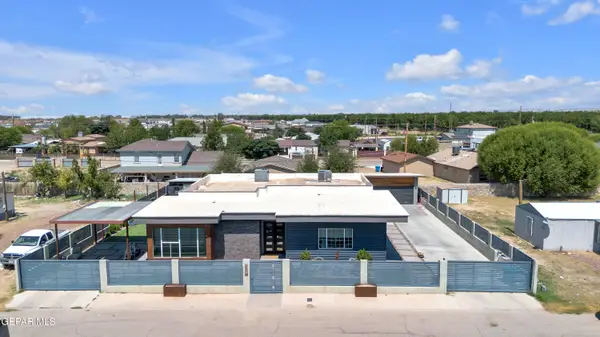 $334,950Active3 beds 3 baths3,473 sq. ft.
$334,950Active3 beds 3 baths3,473 sq. ft.441 Mahan Drive, Clint, TX 79836
MLS# 930514Listed by: STAR SPANGLED REAL ESTATE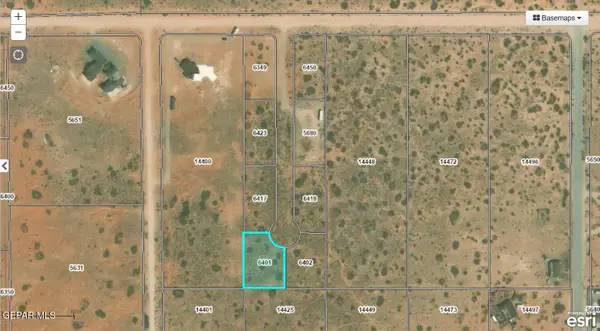 $60,000Active0.52 Acres
$60,000Active0.52 Acres6401 Loma Lane, Clint, TX 79836
MLS# 929408Listed by: BACHMANN & LUTHI REAL ESTATE $258,000Active3 beds 2 baths1,644 sq. ft.
$258,000Active3 beds 2 baths1,644 sq. ft.450 Plantation Drive, Clint, TX 79836
MLS# 929396Listed by: REALTY ONE GROUP MENDEZ BURK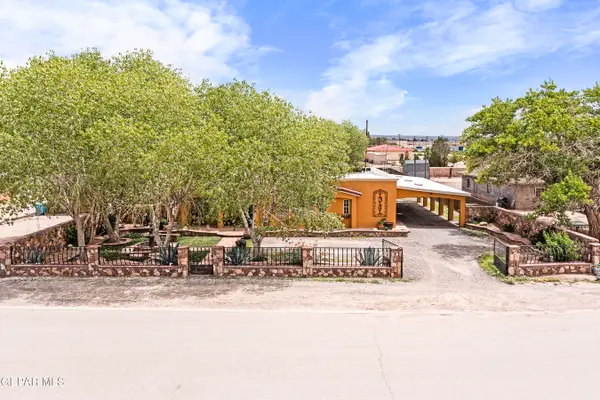 $370,000Active4 beds -- baths2,623 sq. ft.
$370,000Active4 beds -- baths2,623 sq. ft.13141 Carmen Ginger Road, Clint, TX 79836
MLS# 928804Listed by: CLEARVIEW REALTY $219,000Active3 beds 2 baths1,345 sq. ft.
$219,000Active3 beds 2 baths1,345 sq. ft.13619 Pecos River Road, Clint, TX 79836
MLS# 928475Listed by: SANDRA LUNA & ASSOCIATES $170,000Active3 beds 2 baths1,344 sq. ft.
$170,000Active3 beds 2 baths1,344 sq. ft.14552 Annegret Drive, Clint, TX 79836
MLS# 928254Listed by: HOME PROS REAL ESTATE GROUP
