63 Harbour Row Drive, Coldspring, TX 77331
Local realty services provided by:Better Homes and Gardens Real Estate Gary Greene
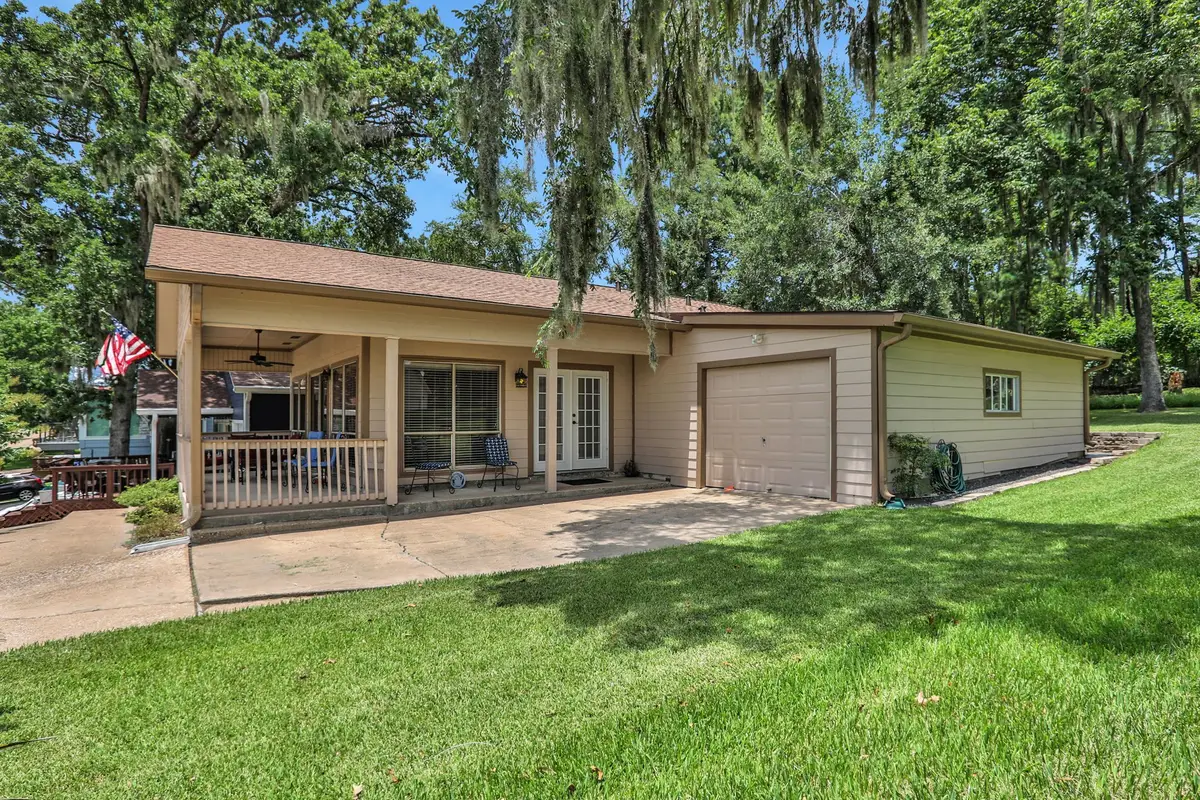
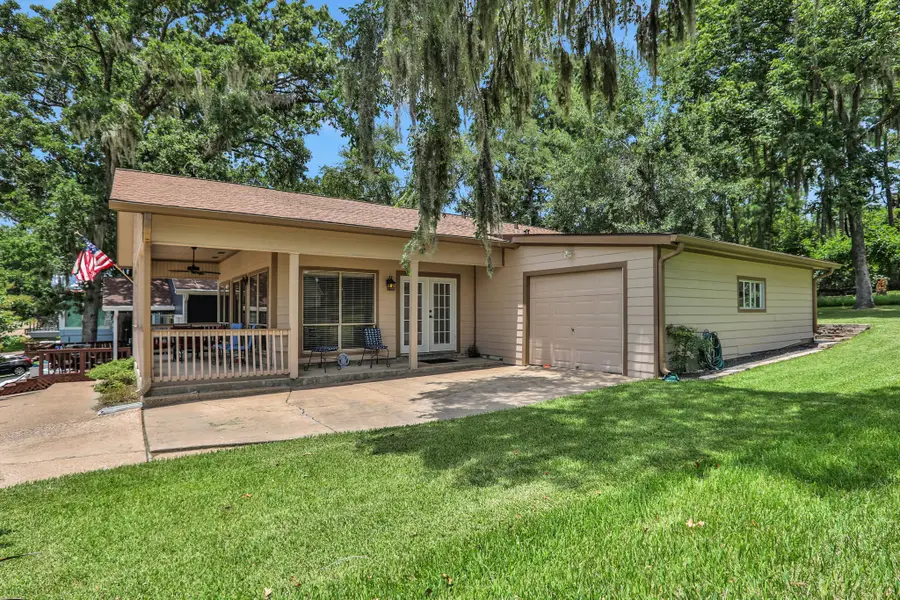
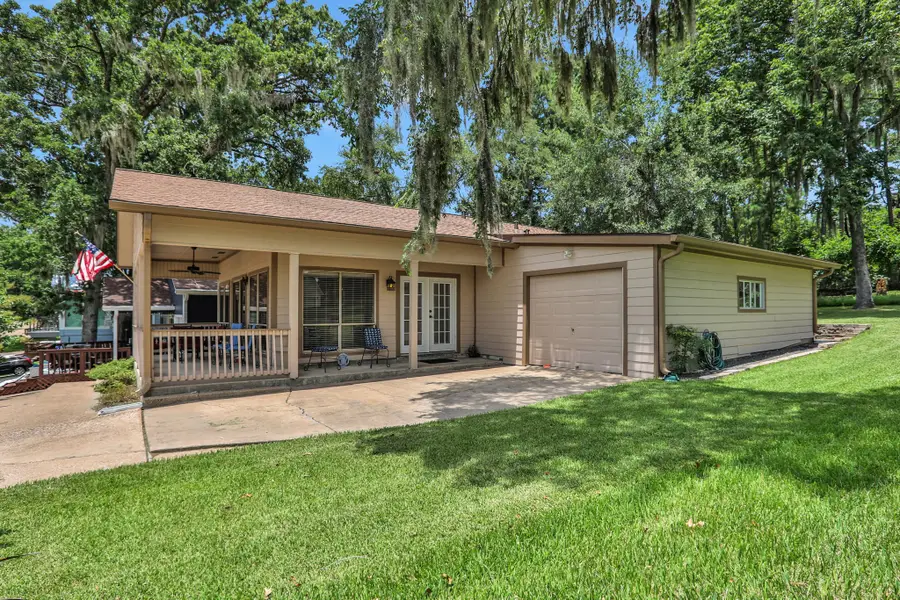
63 Harbour Row Drive,Coldspring, TX 77331
$275,000
- 2 Beds
- 2 Baths
- 1,046 sq. ft.
- Single family
- Pending
Listed by:emily schmitt
Office:compass re texas, llc. - the woodlands
MLS#:72415806
Source:HARMLS
Price summary
- Price:$275,000
- Price per sq. ft.:$262.91
- Monthly HOA dues:$55.25
About this home
This adorable one-story, water-view home is perfectly situated just minutes from Cape Royale marina! The open-concept layout seamlessly connects the living, kitchen, and dining areas - ideal for everyday living or weekend getaways. The kitchen has good storage plus a spacious breakfast bar for casual meals or entertaining. The wall of windows in the living area fills the space with natural light and creates an easy indoor/outdoor flow to the covered front porch, perfect for relaxing, entertaining, or simply enjoying the fresh air and lake view. A one-car garage plus a generous driveway offers plenty of parking for guests. A new roof was installed in 2024, an irrigation system was added at the back of the home to help with drainage, and the exterior features durable HardiPlank siding. Seller is willing to leave the home furnished making your transition to lake life even easier! The OLD address number 205 is still on the home. Real estate sign in the yard.
Contact an agent
Home facts
- Year built:1978
- Listing Id #:72415806
- Updated:August 10, 2025 at 07:16 AM
Rooms and interior
- Bedrooms:2
- Total bathrooms:2
- Full bathrooms:1
- Half bathrooms:1
- Living area:1,046 sq. ft.
Heating and cooling
- Cooling:Central Air, Electric
- Heating:Central, Electric
Structure and exterior
- Roof:Composition
- Year built:1978
- Building area:1,046 sq. ft.
- Lot area:0.12 Acres
Schools
- High school:COLDSPRING-OAKHURST HIGH SCHOOL
- Middle school:LINCOLN JUNIOR HIGH SCHOOL
- Elementary school:JAMES STREET ELEMENTARY SCHOOL
Utilities
- Sewer:Public Sewer
Finances and disclosures
- Price:$275,000
- Price per sq. ft.:$262.91
- Tax amount:$3,048 (2024)
New listings near 63 Harbour Row Drive
- New
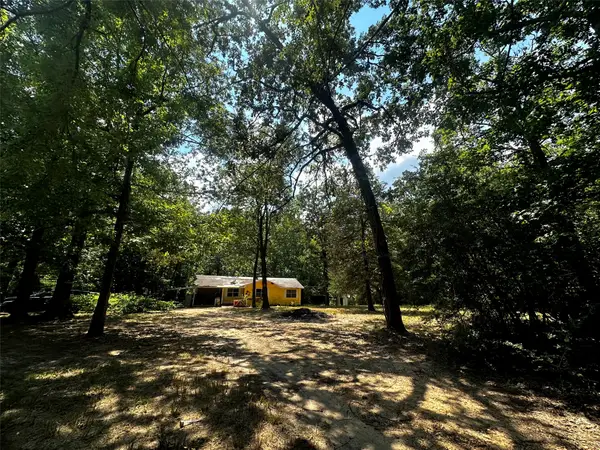 $125,000Active3 beds 1 baths948 sq. ft.
$125,000Active3 beds 1 baths948 sq. ft.510 Mount Zion Road, Coldspring, TX 77331
MLS# 42750341Listed by: DESIGNED REALTY GROUP - New
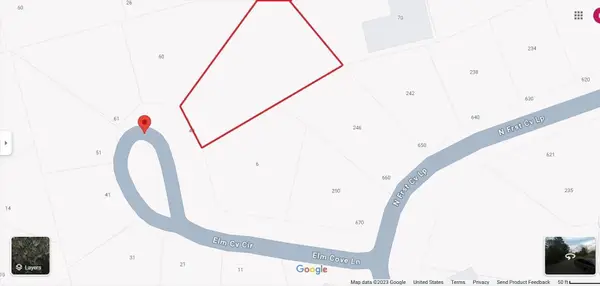 $60,000Active0.38 Acres
$60,000Active0.38 Acres0 Elm Cove Circle, Coldspring, TX 77331
MLS# 89286263Listed by: L&D REALTY, LLC - New
 $124,672Active5.62 Acres
$124,672Active5.62 AcresTBD Tract 2 Padgett Rd, Coldspring, TX 77331
MLS# 39801068Listed by: COLDWELL BANKER REALTY - LAKE CONROE/WILLIS - New
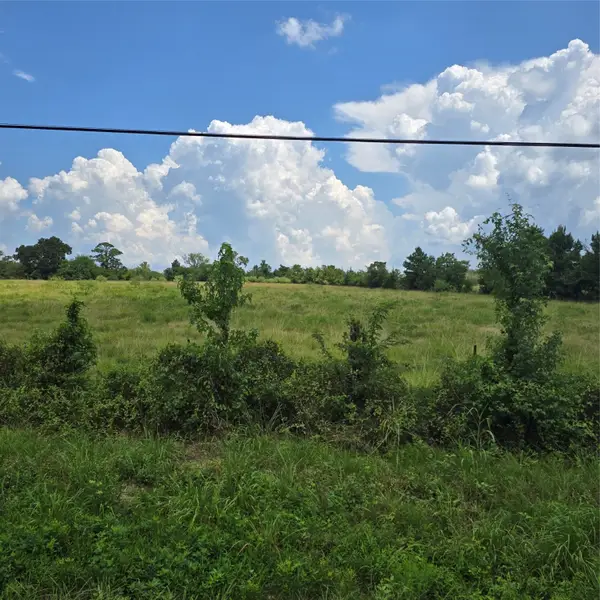 $149,900Active6.76 Acres
$149,900Active6.76 Acres11151 TRACT 3B Hwy 156, Coldspring, TX 77331
MLS# 58682596Listed by: COLDWELL BANKER REALTY - LAKE CONROE/WILLIS - New
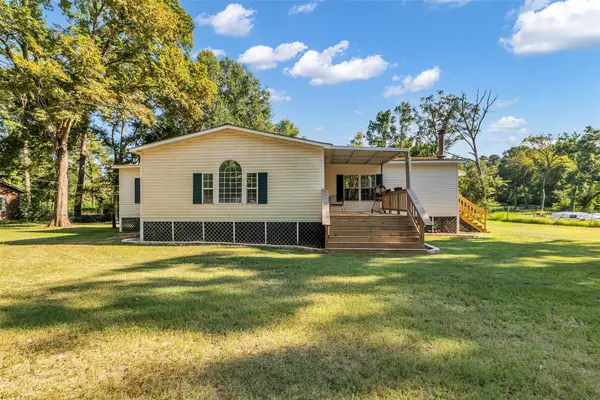 $249,900Active3 beds 2 baths2,162 sq. ft.
$249,900Active3 beds 2 baths2,162 sq. ft.421 Dove Creek Drive, Coldspring, TX 77331
MLS# 26528458Listed by: JLA REALTY - New
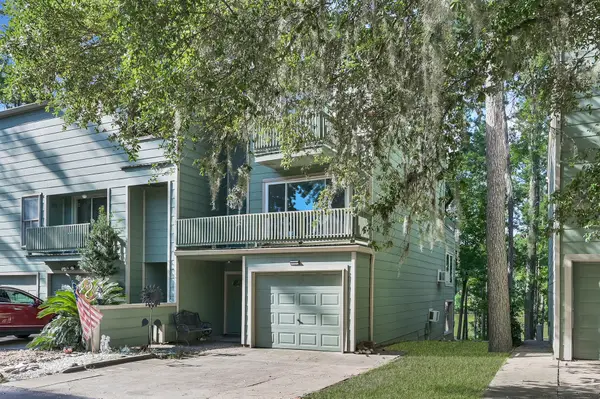 $235,000Active2 beds 2 baths1,719 sq. ft.
$235,000Active2 beds 2 baths1,719 sq. ft.162 Villa Way, Coldspring, TX 77331
MLS# 89016040Listed by: REALTY ONE GROUP, EXPERIENCE - New
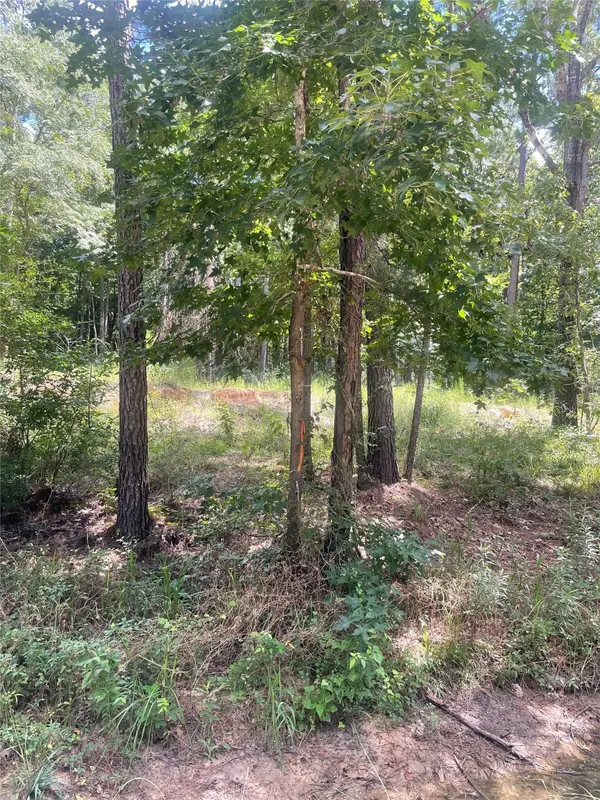 $65,000Active1.14 Acres
$65,000Active1.14 Acres70 Tall Timbers Trail, Coldspring, TX 77331
MLS# 80847216Listed by: TEXAS UNITED REALTY - New
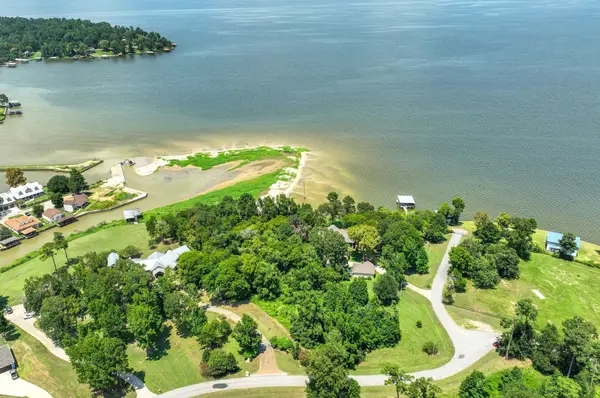 $325,000Active2.38 Acres
$325,000Active2.38 AcresTBD Harrell Cemetery Road, Coldspring, TX 77331
MLS# 39146366Listed by: COMPASS RE TEXAS, LLC - THE WOODLANDS - New
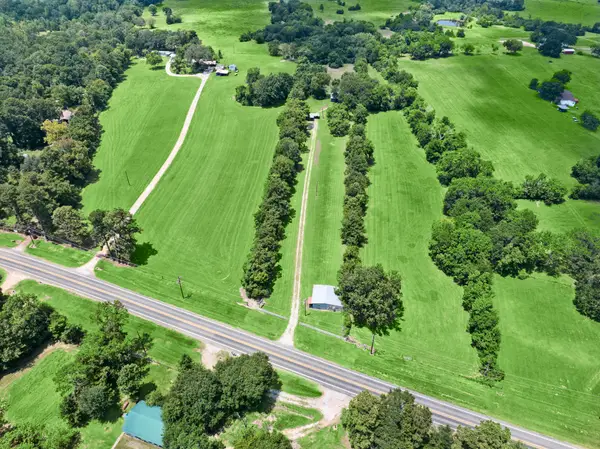 $195,000Active3 beds 2 baths1,120 sq. ft.
$195,000Active3 beds 2 baths1,120 sq. ft.2595 Fm 222 Loop N, Coldspring, TX 77331
MLS# 13360535Listed by: CORISON REALTY, LLC - New
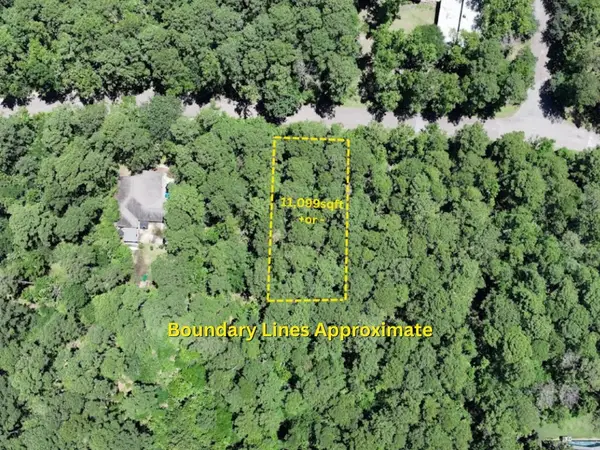 $19,900Active0.25 Acres
$19,900Active0.25 Acres38 Wentworth Lane, Coldspring, TX 77331
MLS# 68572033Listed by: NB ELITE REALTY
