- BHGRE®
- Texas
- College Station
- 1002 Shady Drive
1002 Shady Drive, College Station, TX 77840
Local realty services provided by:Better Homes and Gardens Real Estate Hometown
1002 Shady Drive,College Station, TX 77840
$2,500,000
- 5 Beds
- 5 Baths
- 5,331 sq. ft.
- Single family
- Active
Listed by: bradley corrier, tracy corrier
Office: keller williams realty brazos valley office
MLS#:25007910
Source:TX_BCSR
Price summary
- Price:$2,500,000
- Price per sq. ft.:$468.96
About this home
This one-of-a-kind property is a secluded gem located in the heart of College Station! Exceptionally rare, this 5,331 SF home sits on a very private heavily wooded 4.66-acre lot only 2 miles from the Texas A&M campus. A gated, tree lined drive leads to this immaculately maintained home surrounded by lush landscaping, towering mature trees & a large private pond with fountain. Stepping inside, the welcoming entry flows into a spacious formal living room & an impressive dining room with a towering Chicago bricked fireplace - perfect for large gatherings of family & friends. The living space opens onto the large, covered patio with outdoor fireplace overlooking the in-ground pool & backyard space. The island kitchen offers stainless steel appliances, including built-in Sub-zero refrigerator, Viking cooktop & more. The first-floor owner's suite offers a private combination living area & study/library with fireplace that leads into the primary retreat. The primary bedroom offers a wall of windows/glass doors overlooking a dedicated patio with spectacular views of the pond. An updated primary bathroom offers a huge walk-in tiled shower & a dream closet with custom shelving. Upstairs are 4 bedrooms including a 2nd primary suite, 3 full baths & a 3rd living area. The home also offers a half bath, large laundry room, epoxy coated garage, detached carport & plenty of room to park additional cars. Beautiful hardwood floors, original details & more define this exceptional property!
Contact an agent
Home facts
- Year built:1963
- Listing ID #:25007910
- Added:199 day(s) ago
- Updated:January 13, 2026 at 03:02 PM
Rooms and interior
- Bedrooms:5
- Total bathrooms:5
- Full bathrooms:4
- Half bathrooms:1
- Living area:5,331 sq. ft.
Heating and cooling
- Cooling:Ceiling Fans, Central Air, Electric
- Heating:Central, Gas
Structure and exterior
- Roof:Metal
- Year built:1963
- Building area:5,331 sq. ft.
- Lot area:4.66 Acres
Utilities
- Water:Public, Water Available
Finances and disclosures
- Price:$2,500,000
- Price per sq. ft.:$468.96
New listings near 1002 Shady Drive
- New
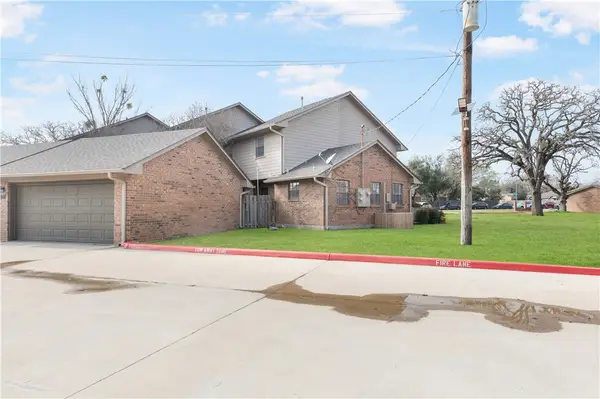 $299,000Active4 beds 4 baths1,782 sq. ft.
$299,000Active4 beds 4 baths1,782 sq. ft.2400 Longmire Drive #401, College Station, TX 77845
MLS# 26001152Listed by: EXP REALTY, LLC - New
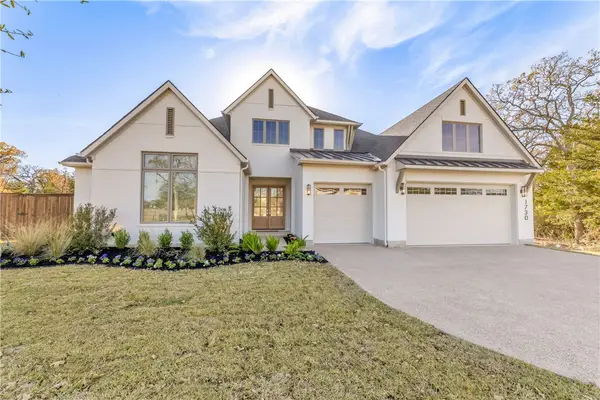 $979,900Active4 beds 5 baths3,236 sq. ft.
$979,900Active4 beds 5 baths3,236 sq. ft.1706 Hidalgo Pass Court, College Station, TX 77845
MLS# 26001204Listed by: LLANO RIVER REALTY LLC - New
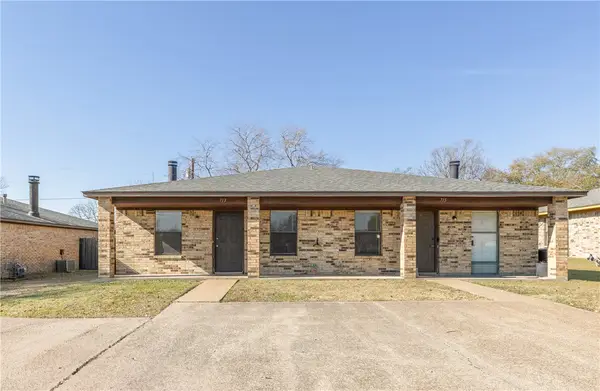 $269,900Active-- beds -- baths1,781 sq. ft.
$269,900Active-- beds -- baths1,781 sq. ft.713 San Benito Drive, College Station, TX 77845
MLS# 26001212Listed by: GOLDEN KEYS REAL ESTATE - New
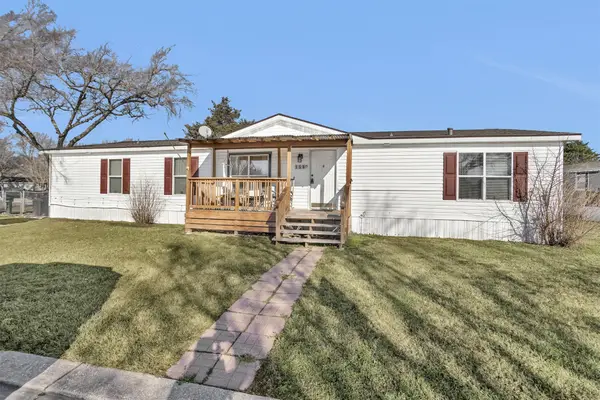 $99,000Active4 beds 2 baths1,792 sq. ft.
$99,000Active4 beds 2 baths1,792 sq. ft.158 Oak Leaf, College Station, TX 77845
MLS# 74359907Listed by: NAVASOTA REALTY - New
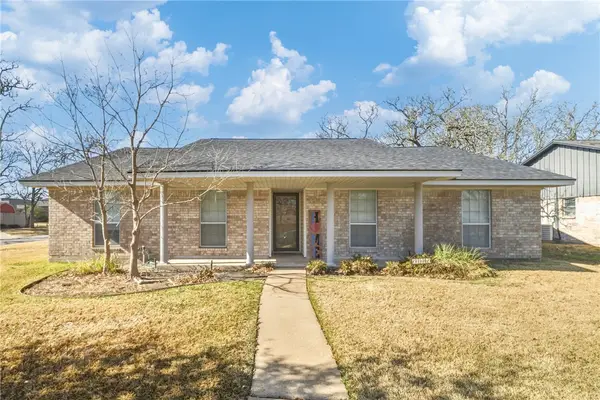 $330,000Active3 beds 2 baths2,100 sq. ft.
$330,000Active3 beds 2 baths2,100 sq. ft.1401 Francis Drive, College Station, TX 77840
MLS# 26001114Listed by: WALSH &MANGAN PREMIER RE GROUP - New
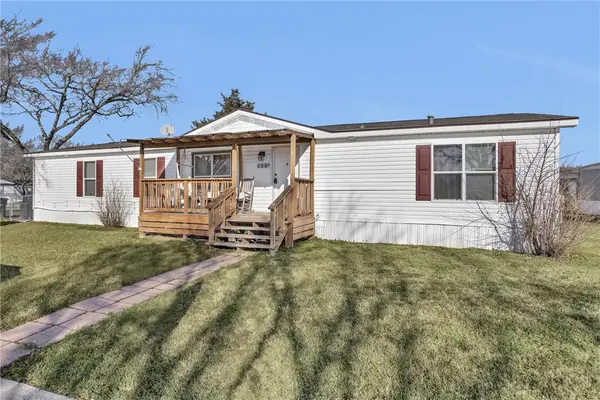 $99,000Active4 beds 2 baths1,792 sq. ft.
$99,000Active4 beds 2 baths1,792 sq. ft.158 Oak Leaf, College Station, TX 77845
MLS# 26001197Listed by: NAVASOTA REALTY - New
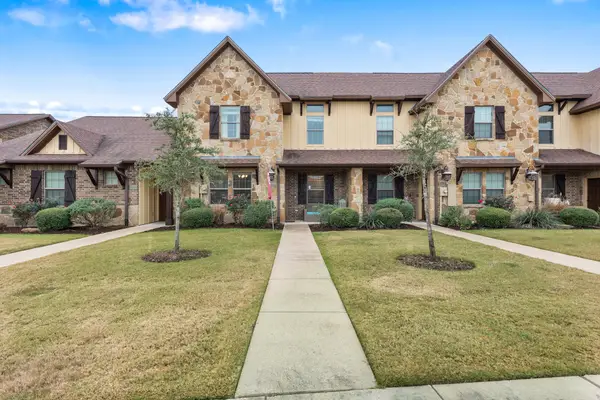 $350,000Active4 beds 4 baths1,853 sq. ft.
$350,000Active4 beds 4 baths1,853 sq. ft.3320 Airborne Avenue, College Station, TX 77845
MLS# 13186197Listed by: MOXIE TEXAS REAL ESTATE - New
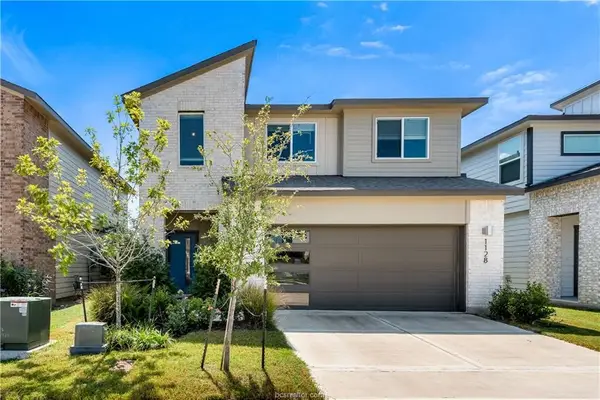 $330,000Active4 beds 3 baths1,975 sq. ft.
$330,000Active4 beds 3 baths1,975 sq. ft.1128 Amistad Loop, College Station, TX 77845
MLS# 61691837Listed by: MOXIE TEXAS REAL ESTATE - New
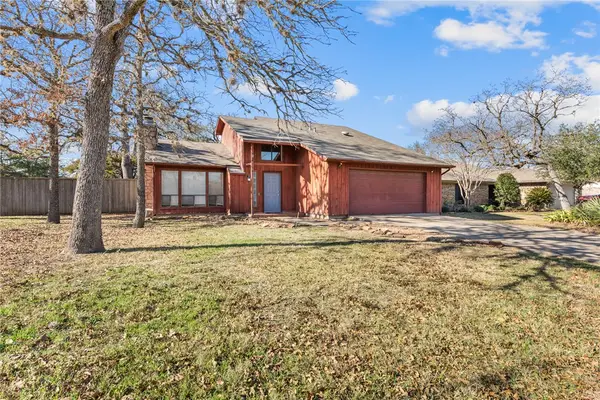 $249,900Active3 beds 2 baths1,542 sq. ft.
$249,900Active3 beds 2 baths1,542 sq. ft.1101 Todd Trail, College Station, TX 77845
MLS# 26001147Listed by: CENTURY 21 INTEGRA UNLOCKED - New
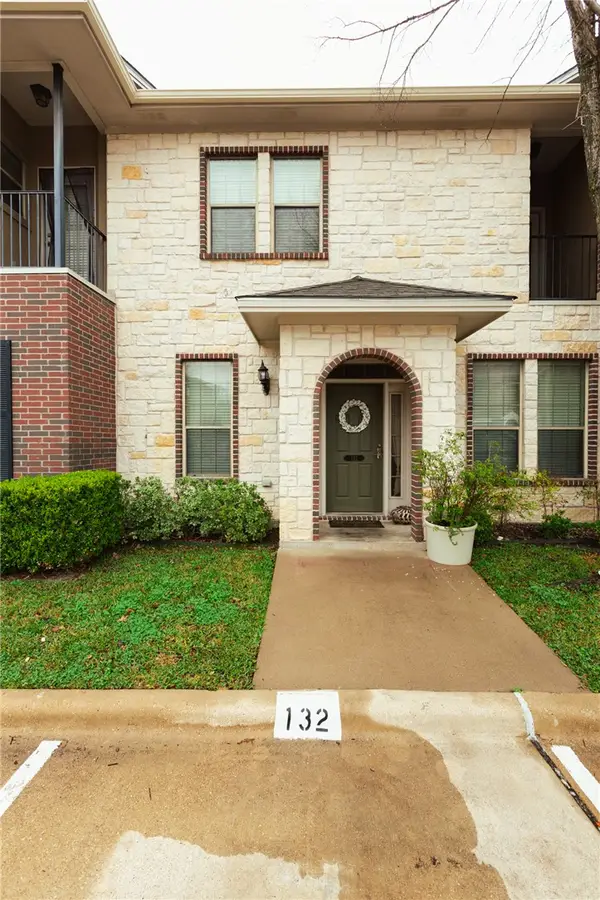 $269,000Active3 beds 4 baths1,492 sq. ft.
$269,000Active3 beds 4 baths1,492 sq. ft.132 Forest Drive #132, College Station, TX 77840
MLS# 26000809Listed by: UNITED REALTY LEASING

