1019 Toledo Bend Drive, College Station, TX 77845
Local realty services provided by:Better Homes and Gardens Real Estate Hometown
Listed by: justin flynn, wendy flynn
Office: keller williams realty brazos valley office
MLS#:25011031
Source:TX_BCSR
Price summary
- Price:$265,000
- Price per sq. ft.:$173.09
- Monthly HOA dues:$41.67
About this home
Better than new! This meticulously maintained home is centrally located in desirable College Station Midtown Reserve. It features 1,531 square feet arranged in an efficient 3 bedroom, 2 bathroom plan. This floorplan centers around the open concept kitchen with an island that provides dining on one side and living on the other, affording either three distinct spaces, or one large flowing space great for entertaining. The kitchen is ideal for everyday cooking or feeding a crowd with quartz countertops, a gas range with an integrated double oven feature, and a stylish tile upgrade on the island (no more fidgety feet scuffing the paint!). A matching tile accent wall in the dining area adds a distinctive touch of design continuity. Each bedroom, along with the living room, is equipped with ceiling fans for added comfort and energy efficiency. The primary suite offers a comfortable retreat with ample space. The primary bathroom features dual sinks and a large walk-in shower. Enjoy peaceful outdoor living with no backyard neighbors. Additional highlights include: Registered HVAC equipment parts warranty through 2031, ADT alarm system equipment included (a $1,500 value). Discover the convenience of Midtown Reserve located moments from Scott and White Hospital, shopping, and restaurants. Welcome Home!
Contact an agent
Home facts
- Year built:2021
- Listing ID #:25011031
- Added:48 day(s) ago
- Updated:December 17, 2025 at 01:54 AM
Rooms and interior
- Bedrooms:3
- Total bathrooms:2
- Full bathrooms:2
- Living area:1,531 sq. ft.
Heating and cooling
- Cooling:Central Air, Electric
- Heating:Central, Gas
Structure and exterior
- Roof:Composition
- Year built:2021
- Building area:1,531 sq. ft.
- Lot area:0.1 Acres
Utilities
- Water:Public, Water Available
- Sewer:Public Sewer, Sewer Available
Finances and disclosures
- Price:$265,000
- Price per sq. ft.:$173.09
New listings near 1019 Toledo Bend Drive
- New
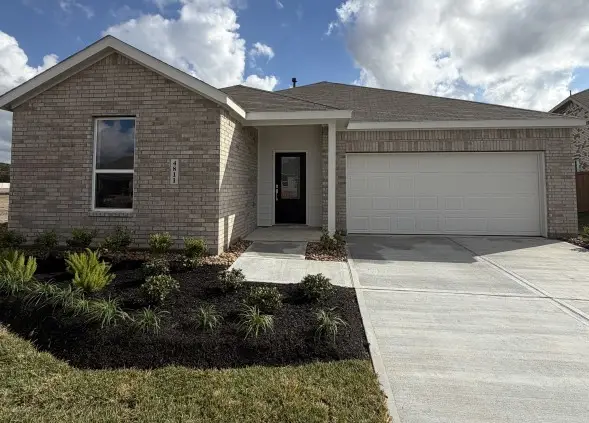 $280,990Active3 beds 2 baths1,949 sq. ft.
$280,990Active3 beds 2 baths1,949 sq. ft.4811 Pearl Crescent Court, Needville, TX 77461
MLS# 70517252Listed by: LENNAR HOMES VILLAGE BUILDERS, LLC - Open Fri, 10am to 6pmNew
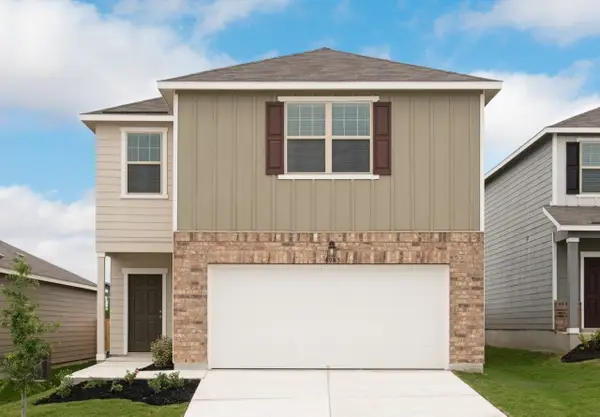 $259,990Active4 beds 3 baths2,121 sq. ft.
$259,990Active4 beds 3 baths2,121 sq. ft.9159 Stonebrooke Chase Drive, Conroe, TX 77303
MLS# 15182347Listed by: STARLIGHT HOMES - Open Fri, 10am to 6pmNew
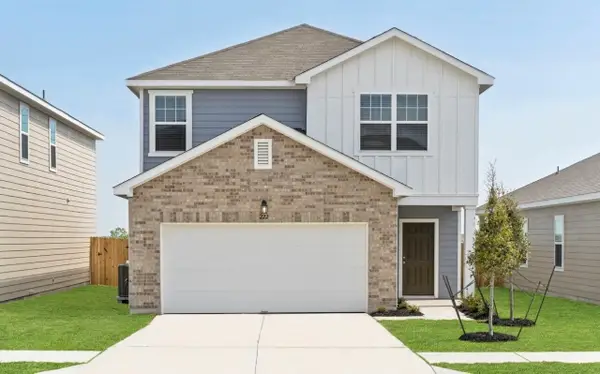 $269,990Active4 beds 3 baths2,260 sq. ft.
$269,990Active4 beds 3 baths2,260 sq. ft.9151 Stonebrooke Chase Drive, Conroe, TX 77303
MLS# 34054789Listed by: STARLIGHT HOMES - New
 $299,000Active3 beds 3 baths1,373 sq. ft.
$299,000Active3 beds 3 baths1,373 sq. ft.1105 Phoenix Street, College Station, TX 77840
MLS# 25013006Listed by: HOM REALTY - New
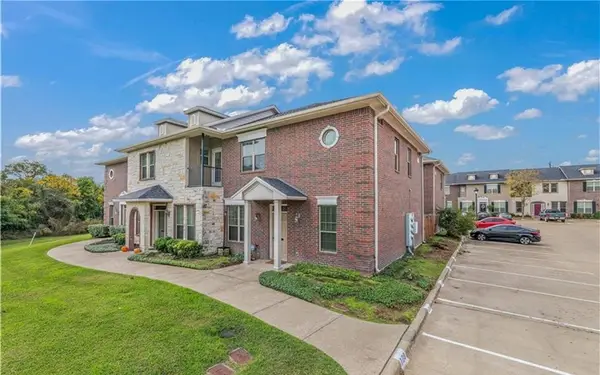 $289,000Active3 beds 3 baths1,516 sq. ft.
$289,000Active3 beds 3 baths1,516 sq. ft.130 Forest Drive, College Station, TX 77840
MLS# 12127638Listed by: KELLER WILLIAMS REALTY BRAZOS VALLEY OFFICE - New
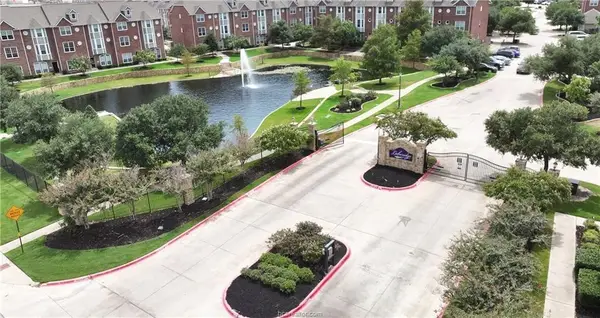 $325,000Active4 beds 5 baths1,856 sq. ft.
$325,000Active4 beds 5 baths1,856 sq. ft.1198 Jones Butler Road #105, College Station, TX 77840
MLS# 9371386Listed by: BRAZOS COUNTY REALTY, LLC - Open Fri, 10am to 6pmNew
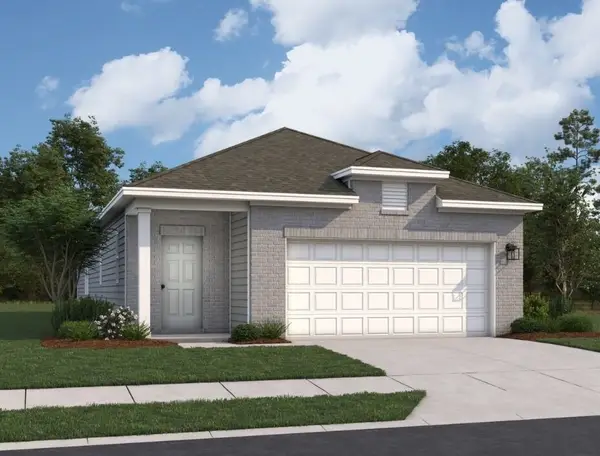 $199,990Active3 beds 2 baths1,522 sq. ft.
$199,990Active3 beds 2 baths1,522 sq. ft.9143 Stonebrooke Chase Drive, Conroe, TX 77303
MLS# 63591845Listed by: STARLIGHT HOMES - Open Fri, 10am to 6pmNew
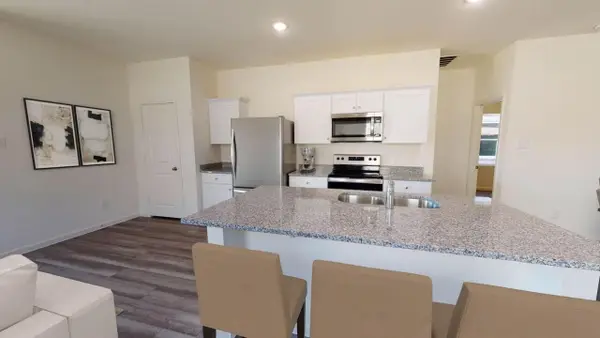 $228,990Active3 beds 2 baths1,412 sq. ft.
$228,990Active3 beds 2 baths1,412 sq. ft.9155 Stonebrooke Chase Drive, Conroe, TX 77303
MLS# 96343757Listed by: STARLIGHT HOMES 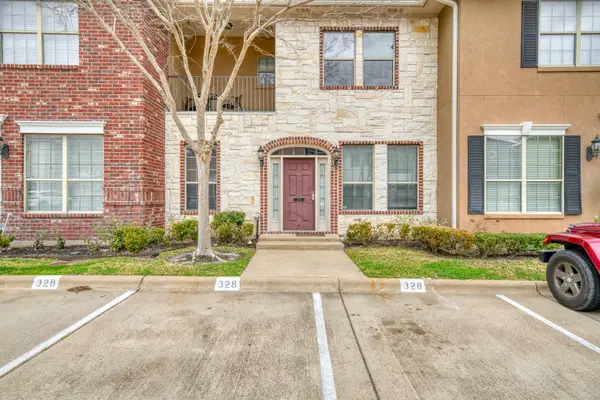 $265,000Active3 beds 3 baths1,405 sq. ft.
$265,000Active3 beds 3 baths1,405 sq. ft.328 Forest Drive Loop #328, College Station, TX 77840
MLS# 9447853Listed by: COMPASS RE TEXAS, LLC- New
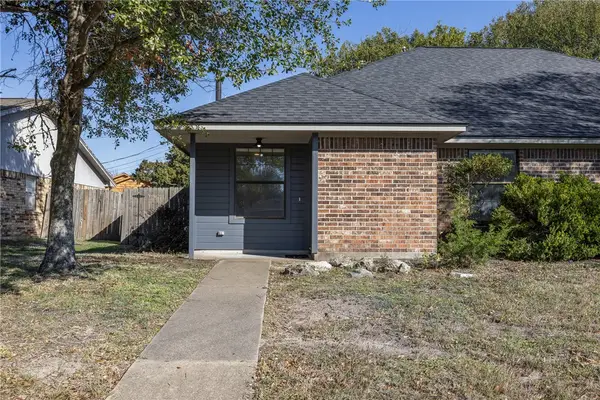 $269,000Active2 beds 2 baths1,067 sq. ft.
$269,000Active2 beds 2 baths1,067 sq. ft.514 Corregidor Drive, College Station, TX 77840
MLS# 25012820Listed by: ENGEL & VOELKERS B/CS
