1366 Arrowhead Village Trail, College Station, TX 77845
Local realty services provided by:Better Homes and Gardens Real Estate Hometown
1366 Arrowhead Village Trail,College Station, TX 77845
$1,525,000
- 4 Beds
- 5 Baths
- 4,155 sq. ft.
- Single family
- Active
Listed by: bradley corrier, tracy corrier
Office: keller williams realty brazos valley office
MLS#:25011526
Source:TX_BCSR
Price summary
- Price:$1,525,000
- Price per sq. ft.:$367.03
About this home
Welcome to the newest neighborhood in south College Station - Arrowhead Village! This gated community of acreage lots will feature a walking trail, future pickleball court and a community pavilion all located just a short drive from schools, retail and multiple dining options! This new Schaefer Custom Home offers an open concept floorplan with 4 bedrooms, 4 full baths, a half bath, spacious great room, a game room, a private study, a large dining area & a custom kitchen with an eating island, quality stainless appliances & large walk-in pantry. The family room offers a dramatic cathedral ceiling, stunning fireplace and a wall of windows that overlook the back yard. The primary suite is a luxurious retreat with a free-standing jet tub along with a walk-in shower with multiple shower heads & access to a walk-in custom closet brimming with built-in storage. Secondary bedrooms all have access to a private full bath + walk in closets. A large, covered patio provides an outdoor kitchen & overlooks the spacious back yard with ample space for a pool & more. Abundant storage with an over-sized mudroom drop zone, large utility with sink and built-ins + an oversized 3 car garage with a work bench area. Outstanding finishes include extensive wood & tile floors, granite counters, custom cabinets & detailed mill work. Multiple energy efficiency features including foam insulation in the walls and attic, low-E vinyl windows, high efficiency Trane HVAC systems & tankless water heaters.
Contact an agent
Home facts
- Year built:2025
- Listing ID #:25011526
- Added:55 day(s) ago
- Updated:December 30, 2025 at 07:58 PM
Rooms and interior
- Bedrooms:4
- Total bathrooms:5
- Full bathrooms:4
- Half bathrooms:1
- Living area:4,155 sq. ft.
Heating and cooling
- Cooling:Central Air, Electric
- Heating:Central, Electric, Heat Pump
Structure and exterior
- Roof:Composition, Shingle
- Year built:2025
- Building area:4,155 sq. ft.
- Lot area:1.14 Acres
Utilities
- Sewer:Septic Available
Finances and disclosures
- Price:$1,525,000
- Price per sq. ft.:$367.03
New listings near 1366 Arrowhead Village Trail
- New
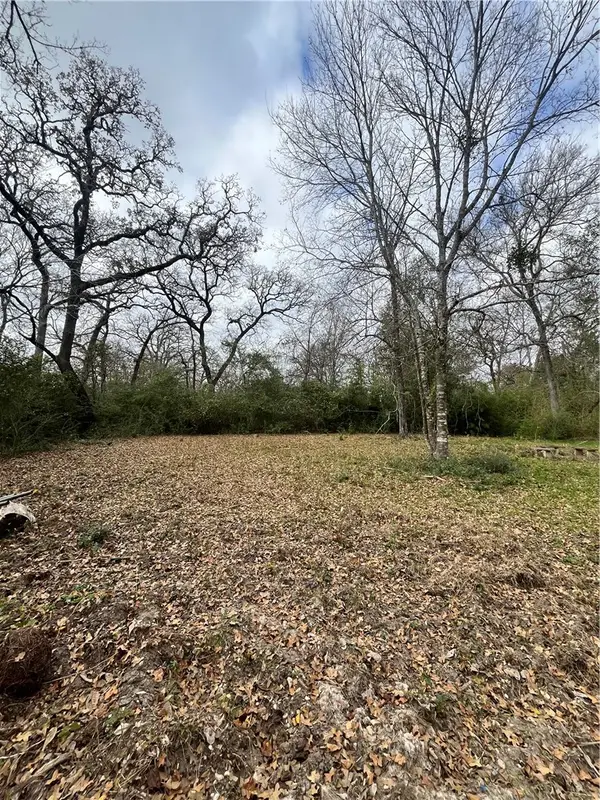 $132,500Active0.65 Acres
$132,500Active0.65 Acres2709 Teakwood Ct, College Station, TX 77845
MLS# 25013075Listed by: ENGEL & VOELKERS B/CS - New
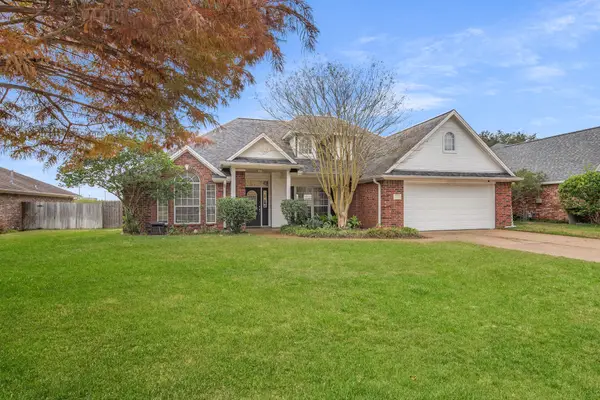 $374,900Active4 beds 2 baths1,986 sq. ft.
$374,900Active4 beds 2 baths1,986 sq. ft.714 Brussels Drive, College Station, TX 77845
MLS# 79812168Listed by: WHITE LABEL REALTY - New
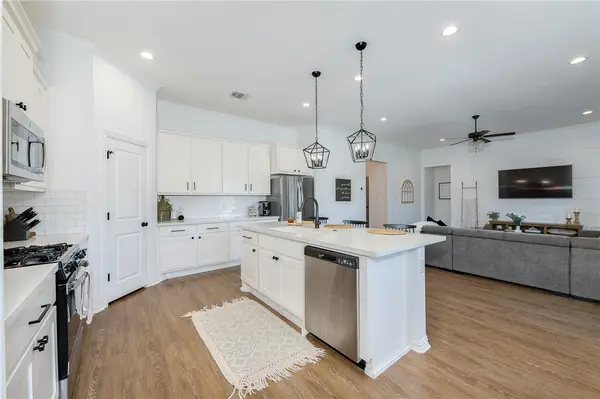 $369,900Active4 beds 2 baths1,986 sq. ft.
$369,900Active4 beds 2 baths1,986 sq. ft.6344 Spartan Drive, College Station, TX 77845
MLS# 25013314Listed by: REVEILLE REALTY - New
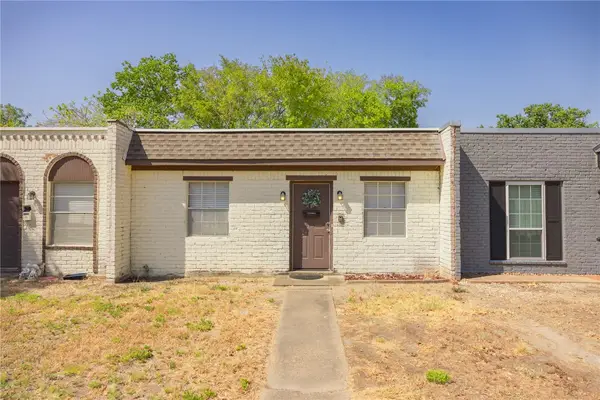 $170,000Active3 beds 2 baths1,152 sq. ft.
$170,000Active3 beds 2 baths1,152 sq. ft.1714 Leona Drive, College Station, TX 77840
MLS# 25013268Listed by: JERMAN REALTY INC - New
 $325,000Active4 beds 3 baths1,947 sq. ft.
$325,000Active4 beds 3 baths1,947 sq. ft.6346 Spartan Drive, College Station, TX 77845
MLS# 25013263Listed by: CLICKPOINT REALTY, LLC - New
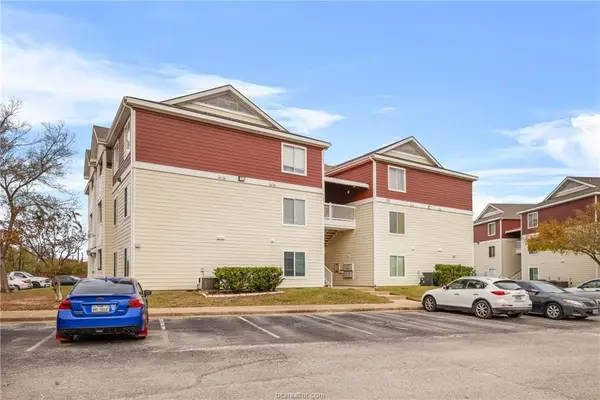 $209,000Active4 beds 4 baths1,236 sq. ft.
$209,000Active4 beds 4 baths1,236 sq. ft.525 Southwest Parkway #302, College Station, TX 77840
MLS# 70474171Listed by: AGGIELAND PROPERTIES - New
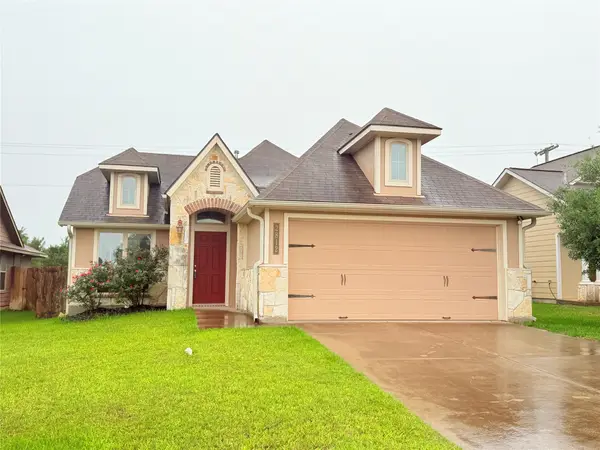 $277,400Active3 beds 2 baths1,309 sq. ft.
$277,400Active3 beds 2 baths1,309 sq. ft.2812 Silver Oak Drive, College Station, TX 77845
MLS# 79172035Listed by: EXP REALTY LLC - New
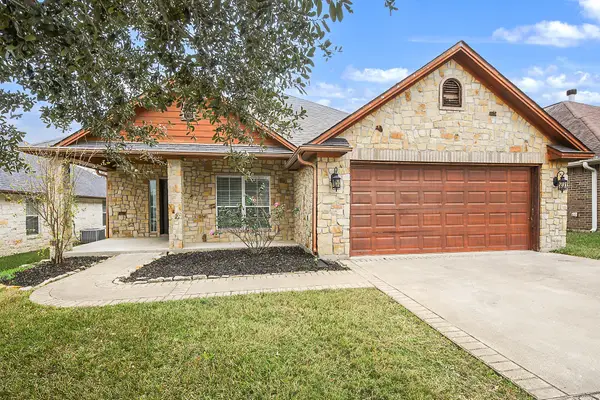 $309,900Active4 beds 2 baths1,745 sq. ft.
$309,900Active4 beds 2 baths1,745 sq. ft.14107 Renee Lane, College Station, TX 77845
MLS# 960512Listed by: REAL BROKER, LLC - New
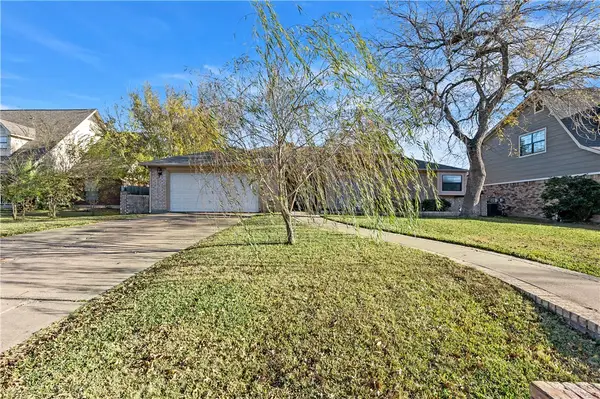 $375,000Active4 beds 3 baths1,977 sq. ft.
$375,000Active4 beds 3 baths1,977 sq. ft.1812 Rosebud Court, College Station, TX 77845
MLS# 25013073Listed by: COLDWELL BANKER APEX, REALTORS - New
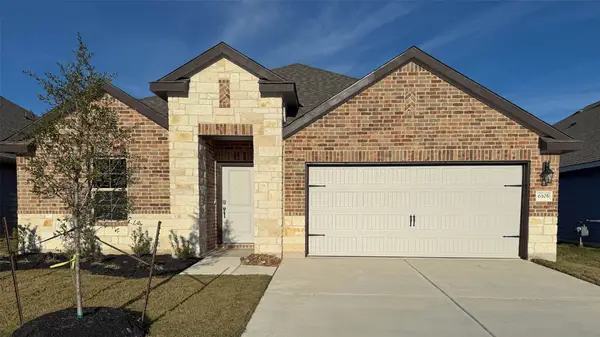 $339,259Active3 beds 2 baths2,150 sq. ft.
$339,259Active3 beds 2 baths2,150 sq. ft.6105 Eldora Dr, College Station, TX 77845
MLS# 52212949Listed by: DR HORTON, AMERICA'S BUILDER
