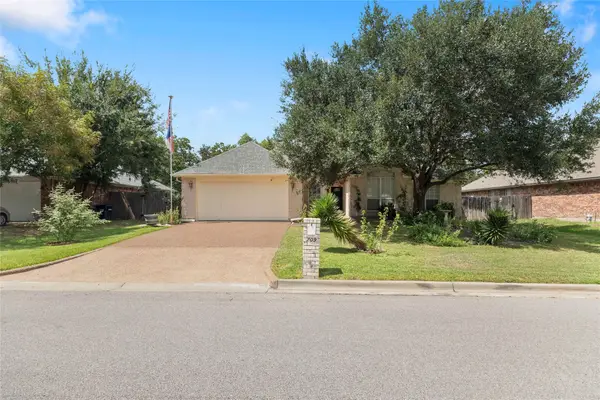18140 Osage Trail Drive, College Station, TX 77845
Local realty services provided by:Better Homes and Gardens Real Estate Hometown
18140 Osage Trail Drive,College Station, TX 77845
$1,725,000
- 4 Beds
- 5 Baths
- 4,690 sq. ft.
- Single family
- Pending
Listed by:chad hovde
Office:re/max 2020
MLS#:25005780
Source:TX_BCSR
Price summary
- Price:$1,725,000
- Price per sq. ft.:$367.8
- Monthly HOA dues:$116.33
About this home
Introducing 18140 Osage Trail, designed by Antonio Flamenco and constructed by luxury builder Keith Ellis Custom Homes. This residence is situated on a 1.93-acre lake lot, tucked in the park-like setting of the desirable Indian Lakes neighborhood. Enter down the winding drive and arrive at a guest motor court, or the owner side drive to a 3-car garage. Upon entering the double front doors, you immediately look through the main living area, past a 2-story fireplace flanked by bookcases, and out to the 400' of lake shoreline. Immediately you will notice the solid wood Brazilian Oak floors, natural slate, extensive millwork, and custom lighting/hardware abounding throughout the property. The open kitchen includes a massive walk-in pantry, plus butler's pantry with warming drawer, wine cooler and bar sink. A second living with side patio is the perfect casual relaxation space. Two dining spaces will make entertaining family or friends seamless. The left side of the first floor hosts a stunning library with courtyard, and the primary bedroom with en-suite bath, dual vanities, large shower, double closets, and private patio. Three well-proportioned guest suites, each with en-suite baths, are on the second floor with an open gallery to the main floor. All the outdoor living spaces have stunning stained millwork and slate surfacing. Designed for function and durability, this home has multiple AC zones, 2-tankless water heaters, and standing seam metal roof. Timeless elegance awaits!
Contact an agent
Home facts
- Year built:2006
- Listing ID #:25005780
- Added:119 day(s) ago
- Updated:September 15, 2025 at 04:54 PM
Rooms and interior
- Bedrooms:4
- Total bathrooms:5
- Full bathrooms:4
- Half bathrooms:1
- Living area:4,690 sq. ft.
Heating and cooling
- Cooling:Ceiling Fans, Central Air, Electric
- Heating:Central, Gas
Structure and exterior
- Roof:Metal
- Year built:2006
- Building area:4,690 sq. ft.
- Lot area:1.93 Acres
Utilities
- Water:Community/Coop, Water Available
- Sewer:Septic Available
Finances and disclosures
- Price:$1,725,000
- Price per sq. ft.:$367.8
New listings near 18140 Osage Trail Drive
- New
 $429,900Active4 beds 2 baths2,385 sq. ft.
$429,900Active4 beds 2 baths2,385 sq. ft.2084 Ravenstone Loop, College Station, TX 77845
MLS# 25009880Listed by: COLDWELL BANKER APEX, REALTORS - New
 $674,900Active-- beds -- baths3,840 sq. ft.
$674,900Active-- beds -- baths3,840 sq. ft.310 Manuel Drive #A-D, College Station, TX 77840
MLS# 25009895Listed by: BROOKHAVEN REALTY - New
 $309,900Active-- beds -- baths1,830 sq. ft.
$309,900Active-- beds -- baths1,830 sq. ft.1529-1531 Hillside Drive, College Station, TX 77845
MLS# 25009892Listed by: BROOKHAVEN REALTY - New
 $342,000Active-- beds -- baths2,070 sq. ft.
$342,000Active-- beds -- baths2,070 sq. ft.1202 Vinyard Ct Court #A-B, College Station, TX 77840
MLS# 25009881Listed by: BROOKHAVEN REALTY - New
 $950,000Active4 beds 3 baths3,126 sq. ft.
$950,000Active4 beds 3 baths3,126 sq. ft.1255 Millican Meadows Circle, College Station, TX 77845
MLS# 25009885Listed by: WALSH &MANGAN PREMIER RE GROUP - New
 $374,900Active4 beds 2 baths2,031 sq. ft.
$374,900Active4 beds 2 baths2,031 sq. ft.709 Aster Drive, College Station, TX 77845
MLS# 80843608Listed by: NEXTHOME REALTY SOLUTIONS BCS - New
 $156,000Active2 beds 2 baths908 sq. ft.
$156,000Active2 beds 2 baths908 sq. ft.904 University Oaks Boulevard #90, College Station, TX 77840
MLS# 25009827Listed by: STANDLEY REAL ESTATE COMPANY, LLC - New
 $156,000Active2 beds 2 baths908 sq. ft.
$156,000Active2 beds 2 baths908 sq. ft.904 University Oaks Boulevard #90, College Station, TX 77840
MLS# 40762091Listed by: STANDLEY REAL ESTATE COMPANY, LLC - New
 $275,000Active3 beds 2 baths1,423 sq. ft.
$275,000Active3 beds 2 baths1,423 sq. ft.5104 Sagewood Drive, College Station, TX 77845
MLS# 20282242Listed by: BRICK + PARCEL REAL ESTATE GROUP - New
 $370,000Active4 beds 3 baths2,600 sq. ft.
$370,000Active4 beds 3 baths2,600 sq. ft.1303 Augustine Court, College Station, TX 77840
MLS# 25009790Listed by: KELLER WILLIAMS REALTY BRAZOS VALLEY OFFICE
