3401 Papa Bear Drive, College Station, TX 77845
Local realty services provided by:Better Homes and Gardens Real Estate Hometown
Listed by: melinda scott(979) 272-1759
Office: home & ranch real estate
MLS#:78834050
Source:HARMLS
Price summary
- Price:$395,000
- Price per sq. ft.:$188.18
- Monthly HOA dues:$170
About this home
Behind the beautiful stone and stucco exterior, this exceptional townhome truly has it all. Style, functionality, and a prime location. Featuring 4 spacious bedrooms, 4.5 baths, and an attached 2 car garage, this residence is thoughtfully designed for comfort and convenience. The expansive first floor boasts soaring ceilings, oversized windows, upgraded light fixtures, and luxury vinyl plank flooring. The open concept kitchen offers abundant counter space, a large eating bar and pantry. A downstairs half bath adds extra convenience for guests. Upstairs, enjoy a versatile loft area and a dedicated laundry room, while each generously sized bedroom comes complete with its own en-suite bath. The fenced backyard with a covered patio is a rare townhome feature, ideal for entertaining or relaxing outdoors. Community amenities include a pool, high-speed internet, full yard maintenance, and irrigation. Schedule your private tour today!
Contact an agent
Home facts
- Year built:2016
- Listing ID #:78834050
- Updated:November 27, 2025 at 12:38 PM
Rooms and interior
- Bedrooms:4
- Total bathrooms:5
- Full bathrooms:4
- Half bathrooms:1
- Living area:2,099 sq. ft.
Heating and cooling
- Cooling:Central Air, Electric
- Heating:Central, Electric
Structure and exterior
- Roof:Composition
- Year built:2016
- Building area:2,099 sq. ft.
Schools
- High school:COLLEGE STATION HIGH SCHOOL
- Middle school:WELLBORN MIDDLE SCHOOL
- Elementary school:RIVER BEND ELEMENTARY SCHOOL
Utilities
- Sewer:Public Sewer
Finances and disclosures
- Price:$395,000
- Price per sq. ft.:$188.18
New listings near 3401 Papa Bear Drive
- New
 $648,500Active5 beds 5 baths3,139 sq. ft.
$648,500Active5 beds 5 baths3,139 sq. ft.8419 Wildewood Circle, College Station, TX 77845
MLS# 20609687Listed by: ZWEIACKER & ASSOCIATES - New
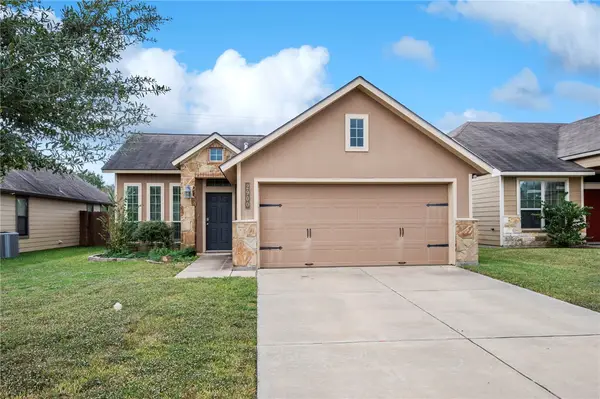 $294,500Active3 beds 2 baths1,369 sq. ft.
$294,500Active3 beds 2 baths1,369 sq. ft.2900 Silver Oak Drive, College Station, TX 77845
MLS# 25012379Listed by: SHERLOCK - REALTORS - New
 $370,380Active4 beds 3 baths2,572 sq. ft.
$370,380Active4 beds 3 baths2,572 sq. ft.1208 Canton Drive, College Station, TX 77845
MLS# 84760282Listed by: DR HORTON, AMERICA'S BUILDER - New
 $219,000Active3 beds 3 baths1,324 sq. ft.
$219,000Active3 beds 3 baths1,324 sq. ft.1725 Harvey Mitchell #612, College Station, TX 77840
MLS# 25012302Listed by: KELLER WILLIAMS REALTY BRAZOS VALLEY OFFICE - New
 $405,990Active5 beds 3 baths3,150 sq. ft.
$405,990Active5 beds 3 baths3,150 sq. ft.1207 Canton Drive, College Station, TX 77845
MLS# 4067123Listed by: DR HORTON, AMERICA'S BUILDER - New
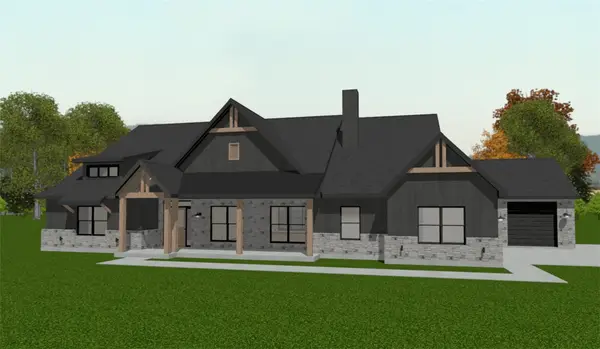 $908,100Active4 beds 4 baths3,027 sq. ft.
$908,100Active4 beds 4 baths3,027 sq. ft.5403 Woodland Park Drive, College Station, TX 77845
MLS# 25012328Listed by: BHHS CALIBER REALTY - New
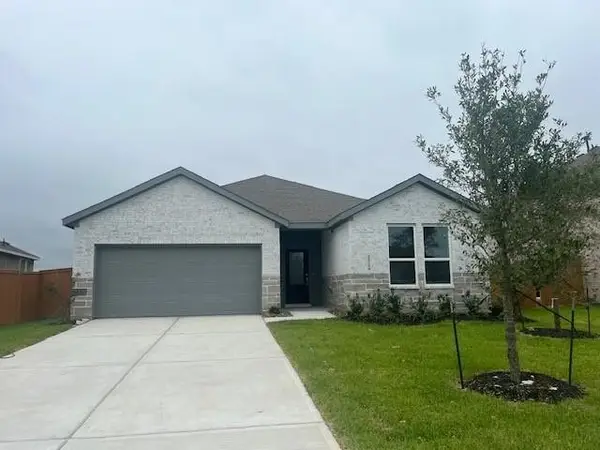 $329,990Active4 beds 3 baths2,207 sq. ft.
$329,990Active4 beds 3 baths2,207 sq. ft.4822 Pearl Crescent Court, Needville, TX 77461
MLS# 27163173Listed by: LENNAR HOMES VILLAGE BUILDERS, LLC - New
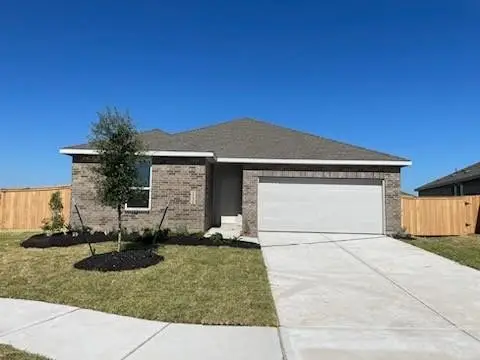 $285,990Active3 beds 2 baths1,602 sq. ft.
$285,990Active3 beds 2 baths1,602 sq. ft.4814 Pearl Crescent Court, Needville, TX 77461
MLS# 82506659Listed by: LENNAR HOMES VILLAGE BUILDERS, LLC - New
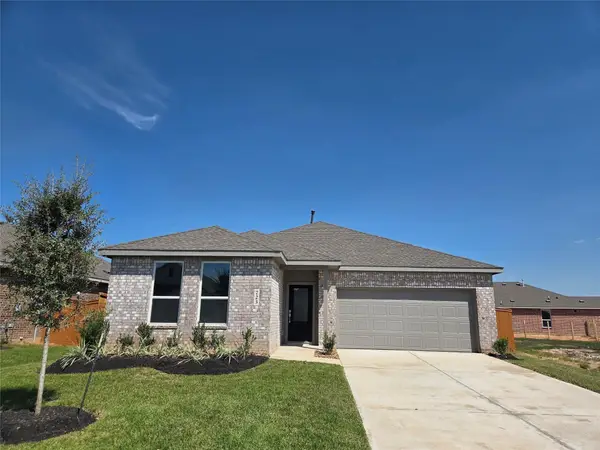 $298,990Active4 beds 2 baths1,900 sq. ft.
$298,990Active4 beds 2 baths1,900 sq. ft.4810 Pearl Crescent Court, Needville, TX 77461
MLS# 88108415Listed by: LENNAR HOMES VILLAGE BUILDERS, LLC - New
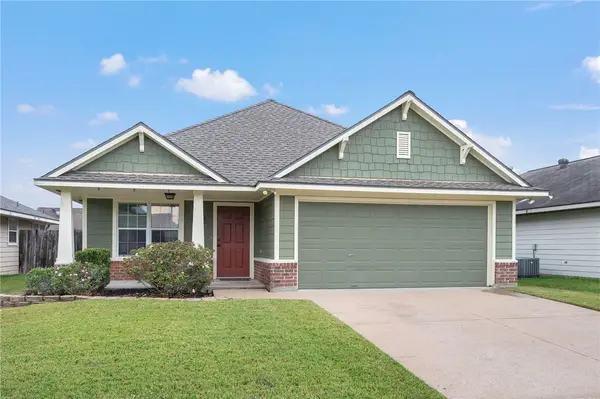 $274,900Active3 beds 2 baths1,331 sq. ft.
$274,900Active3 beds 2 baths1,331 sq. ft.1064 Windmeadows Drive, College Station, TX 77845
MLS# 25012347Listed by: RE/MAX 2020
