3703 Hardin Hills Drive, College Station, TX 77845-2508
Local realty services provided by:Better Homes and Gardens Real Estate Hometown
3703 Hardin Hills Drive,College Station, TX 77845-2508
$548,990
- 3 Beds
- 2 Baths
- 2,158 sq. ft.
- Single family
- Pending
Listed by: chad hovde
Office: re/max 2020
MLS#:25008381
Source:TX_BCSR
Price summary
- Price:$548,990
- Price per sq. ft.:$254.4
- Monthly HOA dues:$226.42
About this home
This beautiful home is located in the gated area (The Villas) of the award winning Mission Ranch community and features a split floor plan with 3 bedrooms plus a large study and 2 bathrooms. The kitchen is open to the spacious living and dining area and is equipped with a built in oven and microwave, gas cook top, granite counter tops and an eat in island. The Master bedroom and bathroom features include Tray ceilings, separate shower and stand alone tub as well as a walk in closet with access to the laundry room. The exterior features an oversized covered patio and a full yard sprinkler system. Mission Ranch has natural parks, a lake with a dock, walking trails and the Amenity center include a fitness center, swimming pool, play grounds, meeting rooms and a grand hall!
Contact an agent
Home facts
- Year built:2025
- Listing ID #:25008381
- Added:109 day(s) ago
- Updated:November 19, 2025 at 07:51 PM
Rooms and interior
- Bedrooms:3
- Total bathrooms:2
- Full bathrooms:2
- Living area:2,158 sq. ft.
Heating and cooling
- Cooling:Central Air, Electric
- Heating:Central, Gas
Structure and exterior
- Roof:Composition, Shingle
- Year built:2025
- Building area:2,158 sq. ft.
- Lot area:0.17 Acres
Utilities
- Water:Community/Coop, Water Available
- Sewer:Public Sewer, Sewer Available
Finances and disclosures
- Price:$548,990
- Price per sq. ft.:$254.4
New listings near 3703 Hardin Hills Drive
- New
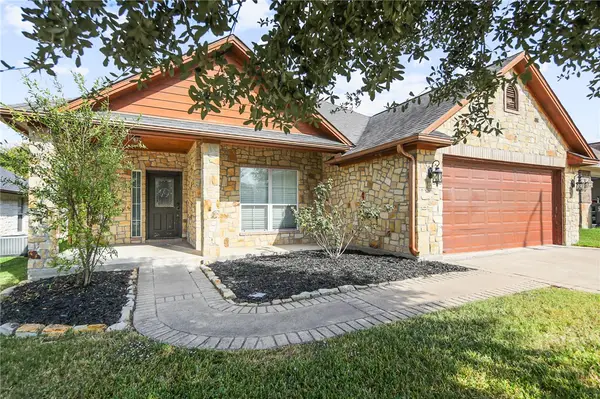 $309,900Active4 beds 2 baths1,745 sq. ft.
$309,900Active4 beds 2 baths1,745 sq. ft.14107 Renee Lane, College Station, TX 77845
MLS# 25011875Listed by: REAL BROKER, LLC - New
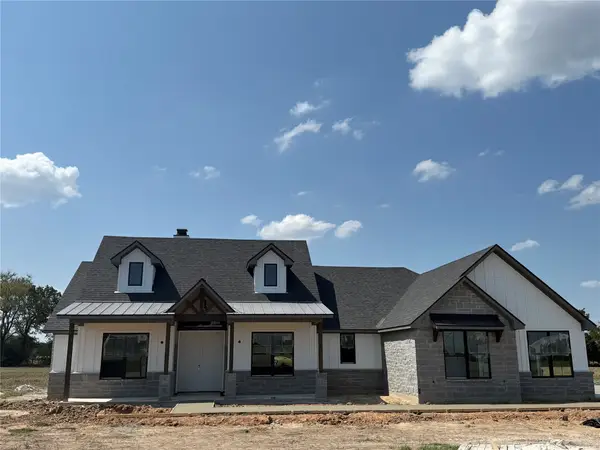 $699,000Active4 beds 3 baths2,655 sq. ft.
$699,000Active4 beds 3 baths2,655 sq. ft.2409 Coronado Estates Dr Drive, Bryan, TX 77808
MLS# 22880710Listed by: WALSH & MANGAN PREMIER RE GROUP - Open Sun, 1 to 4pmNew
 $725,000Active4 beds 3 baths2,849 sq. ft.
$725,000Active4 beds 3 baths2,849 sq. ft.3629 Anderson Arbor Court, College Station, TX 77845
MLS# 25012158Listed by: INHABIT REAL ESTATE GROUP - New
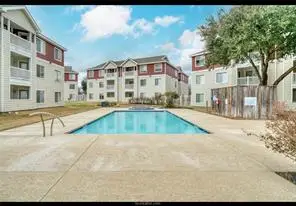 $219,000Active4 beds 4 baths1,236 sq. ft.
$219,000Active4 beds 4 baths1,236 sq. ft.519 Southwest Parkway #103, College Station, TX 77840
MLS# 25011430Listed by: BELL PROPERTIES - New
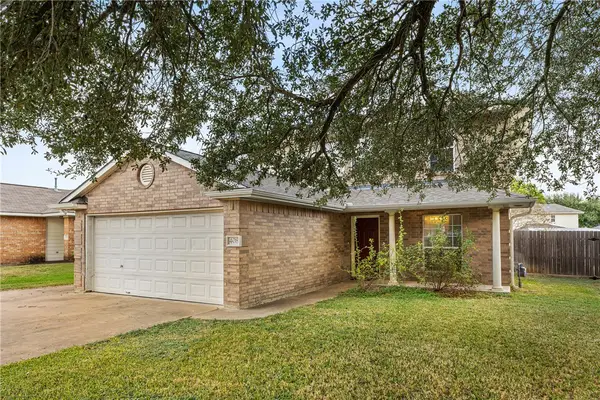 $369,000Active4 beds 4 baths1,522 sq. ft.
$369,000Active4 beds 4 baths1,522 sq. ft.408 Pronghorn Loop, College Station, TX 77845-4310
MLS# 25012077Listed by: HUDSON TEAM, THE - New
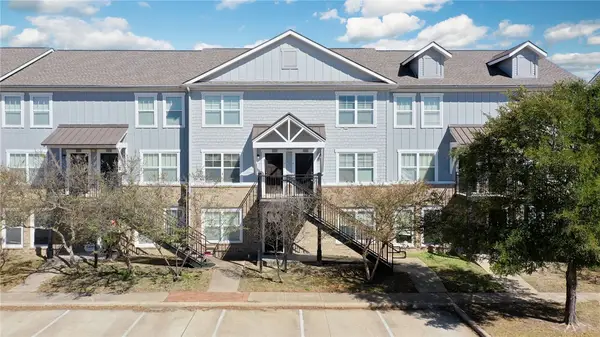 $175,000Active2 beds 2 baths1,052 sq. ft.
$175,000Active2 beds 2 baths1,052 sq. ft.1725 Harvey Mitchell Parkway S #1630, College Station, TX 77840
MLS# 25011436Listed by: BELL PROPERTIES - New
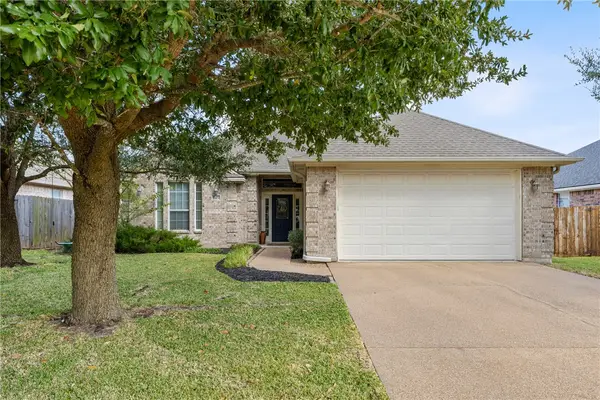 $339,900Active3 beds 2 baths1,701 sq. ft.
$339,900Active3 beds 2 baths1,701 sq. ft.8419 Lauren Drive, College Station, TX 77845
MLS# 25012061Listed by: BELL PROPERTIES - New
 $534,500Active4 beds 3 baths2,619 sq. ft.
$534,500Active4 beds 3 baths2,619 sq. ft.4406 Norwich Drive, College Station, TX 77845
MLS# 25012154Listed by: RE/MAX 2020 - New
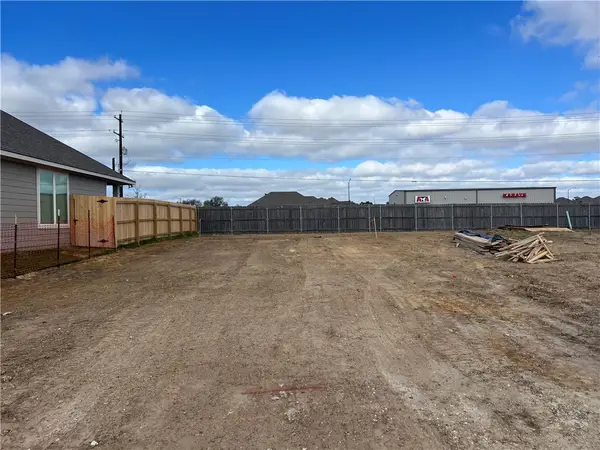 $360,900Active4 beds 3 baths2,029 sq. ft.
$360,900Active4 beds 3 baths2,029 sq. ft.15296 Still Water Meadow Loop, College Station, TX 77845
MLS# 25012094Listed by: STYLECRAFT BROKERAGE, LLC - New
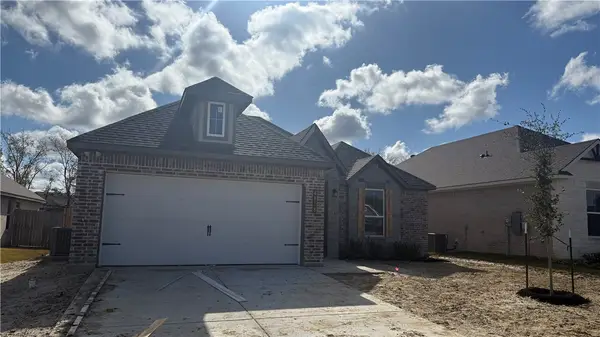 $344,900Active4 beds 2 baths1,701 sq. ft.
$344,900Active4 beds 2 baths1,701 sq. ft.4818 Native Tree Lane, Bryan, TX 77845
MLS# 25012070Listed by: STYLECRAFT BROKERAGE, LLC
