38 Marcy Lane, College Station, TX 77845
Local realty services provided by:Better Homes and Gardens Real Estate Hometown
38 Marcy Lane,College Station, TX 77845
$499,000
- 4 Beds
- 3 Baths
- 2,201 sq. ft.
- Single family
- Pending
Listed by:theodore sampson
Office:nexthome realty solutions bcs
MLS#:25010008
Source:TX_BCSR
Price summary
- Price:$499,000
- Price per sq. ft.:$226.72
About this home
Modern Woodland Retreat on 1.18 Private Acres! Experience the best of both worlds in this exquisitely remodeled modern home, offering peaceful seclusion just seconds from the city limits and on 1.18 wooded acres -- this property is a rare and unique find. The open-concept interior immediately impresses with soaring cathedral wood ceilings, and a statement German schmear gas fireplace. The brand-new kitchen is a showpiece, featuring a massive quartz island, white shaker cabinets, and new stainless appliances. A wall of windows and expansive decks seamlessly blend indoor and outdoor living, offering stunning forest views. The private, spa-like primary suite is your personal sanctuary, complete with a standalone tub and a double shower. With a smart split-floor plan, three additional bedrooms, 2 more full baths, a separate den/office space, and an outdoor firepit, this home is designed for modern living. several large windows, spacious decks, and serene woodland views. Upgrades include: quartz and granite counters, tile backsplash, luxury vinyl plank flooring, gas fireplace, and fresh paint! There is a beautiful wood double front door, drop zone, pantry, separate laundry room -- this home is packed full of must have features!
Contact an agent
Home facts
- Year built:1974
- Listing ID #:25010008
- Added:13 day(s) ago
- Updated:October 03, 2025 at 07:27 AM
Rooms and interior
- Bedrooms:4
- Total bathrooms:3
- Full bathrooms:3
- Living area:2,201 sq. ft.
Heating and cooling
- Cooling:Central Air, Electric
- Heating:Central, Electric
Structure and exterior
- Roof:Composition
- Year built:1974
- Building area:2,201 sq. ft.
- Lot area:1.18 Acres
Utilities
- Water:Community/Coop, Water Available
- Sewer:Septic Available, Sewer Available
Finances and disclosures
- Price:$499,000
- Price per sq. ft.:$226.72
New listings near 38 Marcy Lane
- New
 $1,650,000Active4 beds 4 baths
$1,650,000Active4 beds 4 baths1411 Royal Adelade, College Station, TX 77845
MLS# 40193019Listed by: MARIOTT REAL ESTATE - Open Sun, 1 to 4pmNew
 $465,000Active3 beds 2 baths2,202 sq. ft.
$465,000Active3 beds 2 baths2,202 sq. ft.2051 Ravenstone Loop, College Station, TX 77845
MLS# 25009900Listed by: KELLER WILLIAMS REALTY BRAZOS VALLEY OFFICE - New
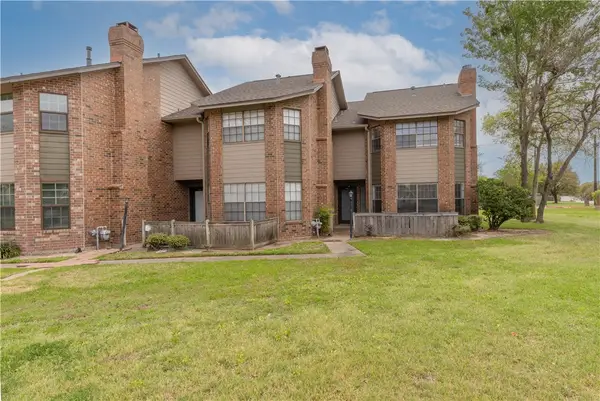 $225,000Active3 beds 3 baths1,512 sq. ft.
$225,000Active3 beds 3 baths1,512 sq. ft.2400 Longmire Drive #403, College Station, TX 77845
MLS# 25010444Listed by: NEXTHOME REALTY SOLUTIONS BCS - New
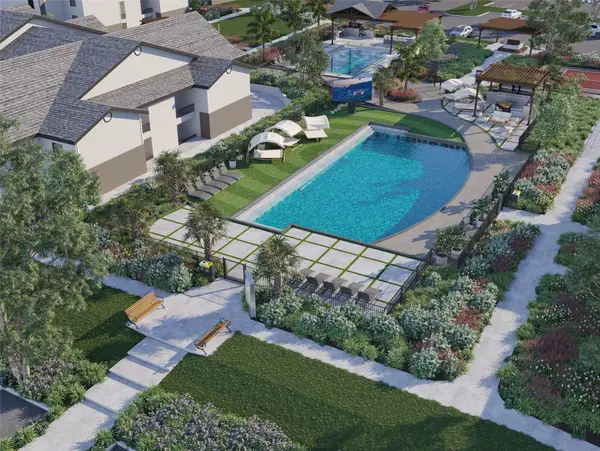 $3,525,300Active4 beds 2 baths
$3,525,300Active4 beds 2 baths117 W Holleman Drive Bldg 8, College Station, TX 77840
MLS# 86511409Listed by: REAL BROKER, LLC - New
 $985,000Active5 beds 5 baths3,394 sq. ft.
$985,000Active5 beds 5 baths3,394 sq. ft.6047 Rain Meadow Drive, College Station, TX 77845
MLS# 25010360Listed by: REAL BROKER, LLC - New
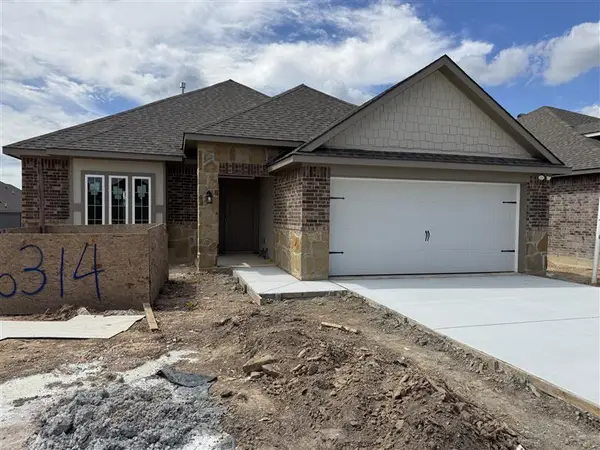 $334,600Active3 beds 2 baths1,657 sq. ft.
$334,600Active3 beds 2 baths1,657 sq. ft.6314 Trado Drive, College Station, TX 77845
MLS# 25010416Listed by: STYLECRAFT BROKERAGE, LLC - New
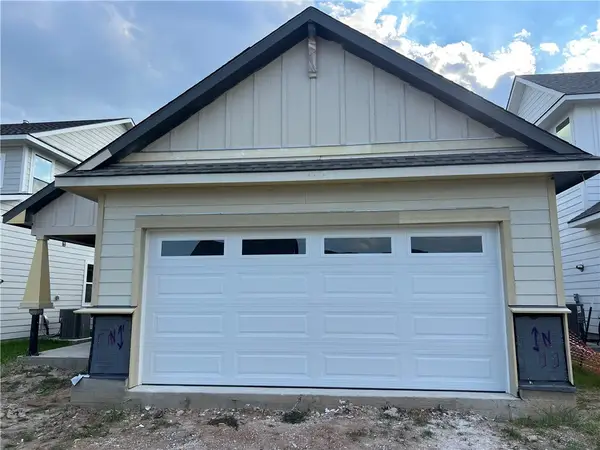 $315,100Active3 beds 2 baths1,415 sq. ft.
$315,100Active3 beds 2 baths1,415 sq. ft.15241 Still Water Meadow Loop, College Station, TX 77845
MLS# 25010428Listed by: STYLECRAFT BROKERAGE, LLC - New
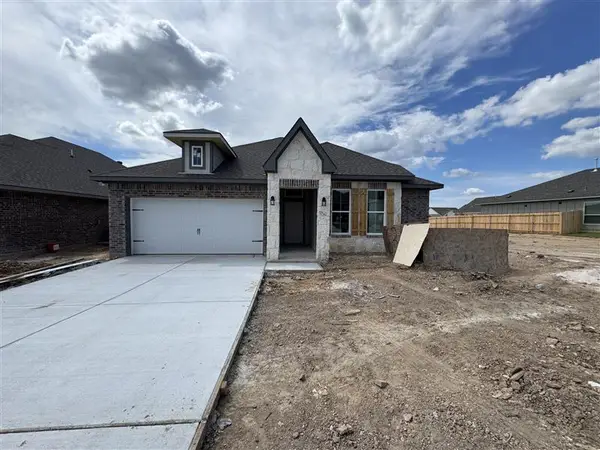 $330,100Active3 beds 2 baths1,550 sq. ft.
$330,100Active3 beds 2 baths1,550 sq. ft.6312 Trado Drive, College Station, TX 77845
MLS# 25010409Listed by: STYLECRAFT BROKERAGE, LLC - New
 $362,500Active4 beds 3 baths2,029 sq. ft.
$362,500Active4 beds 3 baths2,029 sq. ft.15249 Still Water Meadow Loop, College Station, TX 77845
MLS# 25010411Listed by: STYLECRAFT BROKERAGE, LLC - New
 $515,000Active3 beds 2 baths1,824 sq. ft.
$515,000Active3 beds 2 baths1,824 sq. ft.6443 Hardy Weedon Road, College Station, TX 77845
MLS# 25010417Listed by: WALSH &MANGAN PREMIER RE GROUP
